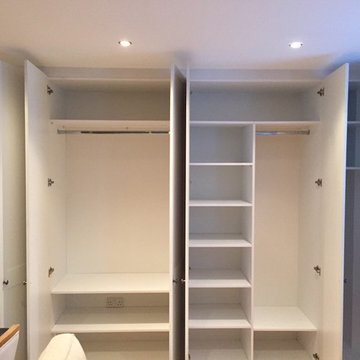3.284 ideas para armarios y vestidores marrones
Filtrar por
Presupuesto
Ordenar por:Popular hoy
101 - 120 de 3284 fotos
Artículo 1 de 3
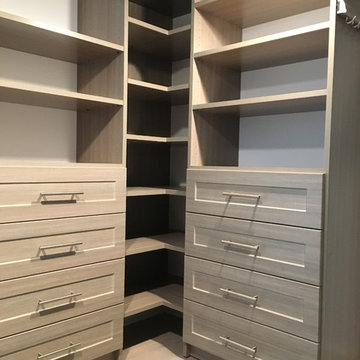
Tricky ceilings in this Fair Haven, NJ attic. No problem, we've used every inch of space to give you the most bang for your buck.
Imagen de vestidor unisex tradicional renovado de tamaño medio con armarios estilo shaker, puertas de armario con efecto envejecido y suelo de madera en tonos medios
Imagen de vestidor unisex tradicional renovado de tamaño medio con armarios estilo shaker, puertas de armario con efecto envejecido y suelo de madera en tonos medios
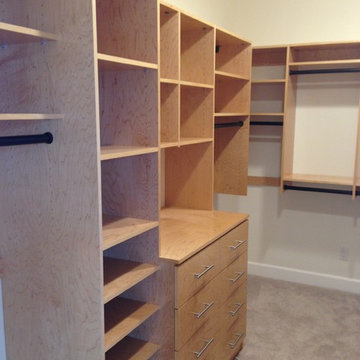
Maple plywood finished post machine work for a superior fit and finish. This kind of process provides increased durability and a more sophisticated appearance. It is a more expensive process, but well worth it.
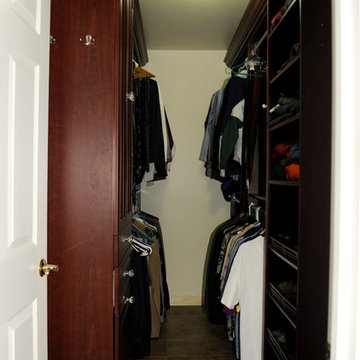
Imagen de armario vestidor unisex tradicional de tamaño medio con armarios con paneles con relieve y puertas de armario marrones
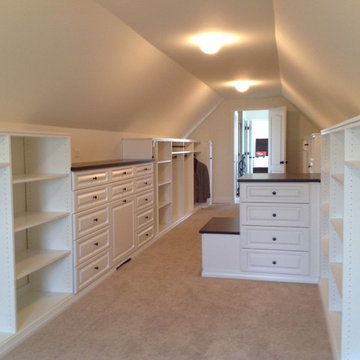
Foto de armario vestidor unisex actual de tamaño medio con armarios con paneles con relieve, puertas de armario blancas, moqueta y suelo beige
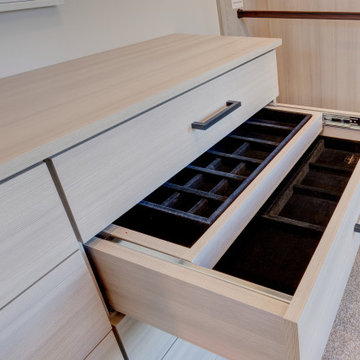
Ejemplo de armario vestidor actual de tamaño medio con armarios con paneles lisos, puertas de armario de madera clara, moqueta y suelo beige
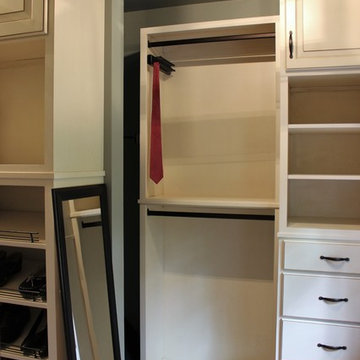
This walk-in closet wasn't making the cut for my clients. They basically had enough room, but it wasn't laid out well. I met with them and discussed what wasn't working in the space. I created a 3D design to show them how their space COULD look. After making a few changes, my cabinet maker built the cabinets and shelving for their new closet. A few Rev-a-Shelf accessories as well as new flooring and light fixtures, and their master closet is now beautiful and functional. It feels like you're standing in a boutique!
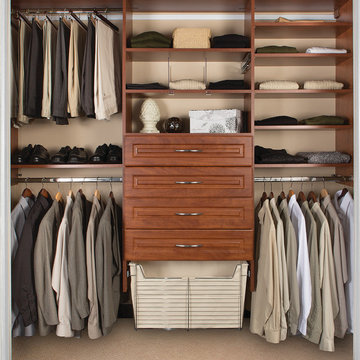
Medium wood grain reach-in closet with drawers and hamper.
Foto de armario unisex minimalista de tamaño medio con armarios abiertos, puertas de armario de madera oscura, moqueta y suelo beige
Foto de armario unisex minimalista de tamaño medio con armarios abiertos, puertas de armario de madera oscura, moqueta y suelo beige
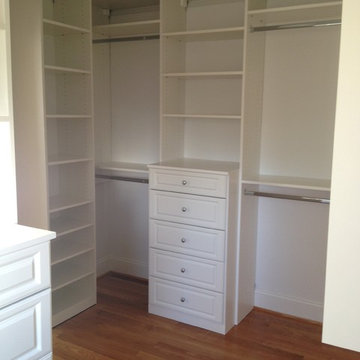
This is another one of our master closets. The white finish, raised panel drawers and hardware are standard finishes. This is a combination system. The drawers and shelves are floor based while the hanging is wall mounted. The drawers are also 20" deep while the rest of the system is 14" deep.
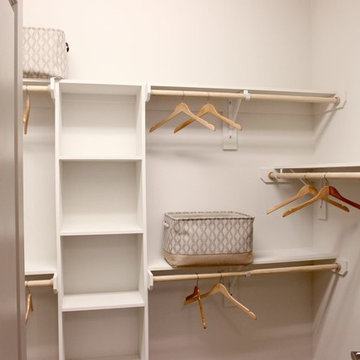
Foto de armario vestidor unisex de tamaño medio con armarios abiertos y puertas de armario blancas

photos by Pedro Marti
This large light-filled open loft in the Tribeca neighborhood of New York City was purchased by a growing family to make into their family home. The loft, previously a lighting showroom, had been converted for residential use with the standard amenities but was entirely open and therefore needed to be reconfigured. One of the best attributes of this particular loft is its extremely large windows situated on all four sides due to the locations of neighboring buildings. This unusual condition allowed much of the rear of the space to be divided into 3 bedrooms/3 bathrooms, all of which had ample windows. The kitchen and the utilities were moved to the center of the space as they did not require as much natural lighting, leaving the entire front of the loft as an open dining/living area. The overall space was given a more modern feel while emphasizing it’s industrial character. The original tin ceiling was preserved throughout the loft with all new lighting run in orderly conduit beneath it, much of which is exposed light bulbs. In a play on the ceiling material the main wall opposite the kitchen was clad in unfinished, distressed tin panels creating a focal point in the home. Traditional baseboards and door casings were thrown out in lieu of blackened steel angle throughout the loft. Blackened steel was also used in combination with glass panels to create an enclosure for the office at the end of the main corridor; this allowed the light from the large window in the office to pass though while creating a private yet open space to work. The master suite features a large open bath with a sculptural freestanding tub all clad in a serene beige tile that has the feel of concrete. The kids bath is a fun play of large cobalt blue hexagon tile on the floor and rear wall of the tub juxtaposed with a bright white subway tile on the remaining walls. The kitchen features a long wall of floor to ceiling white and navy cabinetry with an adjacent 15 foot island of which half is a table for casual dining. Other interesting features of the loft are the industrial ladder up to the small elevated play area in the living room, the navy cabinetry and antique mirror clad dining niche, and the wallpapered powder room with antique mirror and blackened steel accessories.
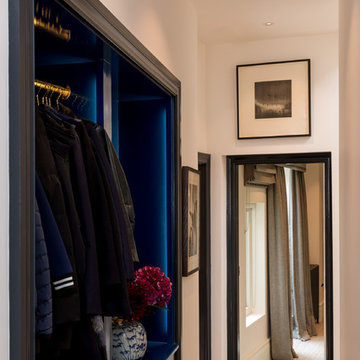
Electric blue back lit lacquer wardrobe.
Imagen de vestidor unisex bohemio pequeño con armarios abiertos, puertas de armario azules, suelo de madera en tonos medios y suelo marrón
Imagen de vestidor unisex bohemio pequeño con armarios abiertos, puertas de armario azules, suelo de madera en tonos medios y suelo marrón
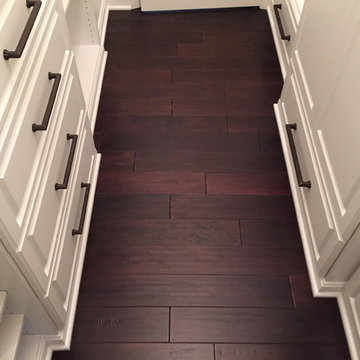
Jessica Earley-Oberrecht
Modelo de armario vestidor unisex tradicional renovado pequeño con armarios con paneles con relieve, puertas de armario blancas y suelo de madera oscura
Modelo de armario vestidor unisex tradicional renovado pequeño con armarios con paneles con relieve, puertas de armario blancas y suelo de madera oscura
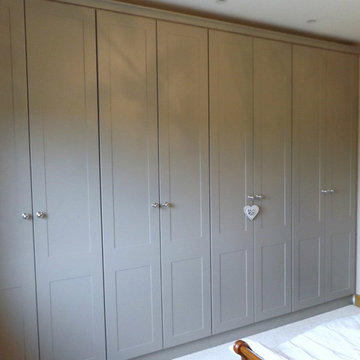
Grey Fitted Wardrobe with Chrome Beehive Knob
Imagen de armario unisex actual de tamaño medio con armarios estilo shaker, puertas de armario grises y moqueta
Imagen de armario unisex actual de tamaño medio con armarios estilo shaker, puertas de armario grises y moqueta
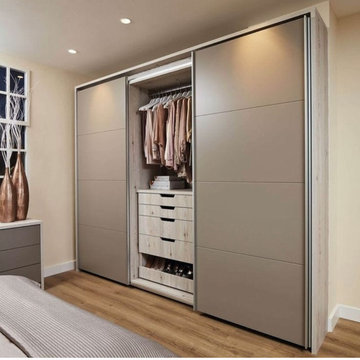
Closets and sliding doors by Komandor. Closets come in all shapes and styles. We collaborate with all our clients to design a closet system that is unique to your needs. Any size, color, or style… from design to delivery our designers are here to make your closet goals a reality.
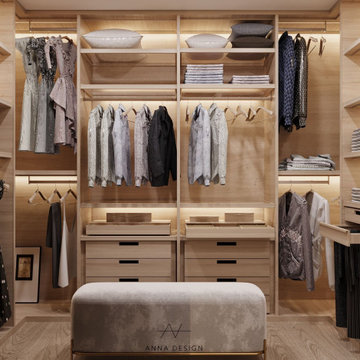
Walking-in closet, with large mirror and built in strip lights.
Diseño de armario vestidor unisex minimalista de tamaño medio con armarios con paneles lisos, puertas de armario de madera clara, suelo de madera clara y suelo beige
Diseño de armario vestidor unisex minimalista de tamaño medio con armarios con paneles lisos, puertas de armario de madera clara, suelo de madera clara y suelo beige
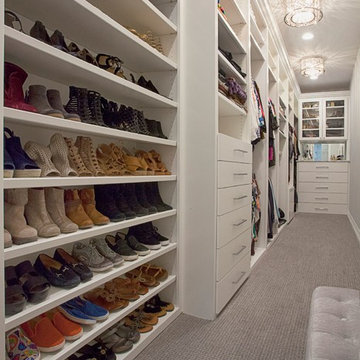
Imagen de armario vestidor de mujer tradicional renovado de tamaño medio con armarios con paneles lisos, puertas de armario blancas, moqueta y suelo gris
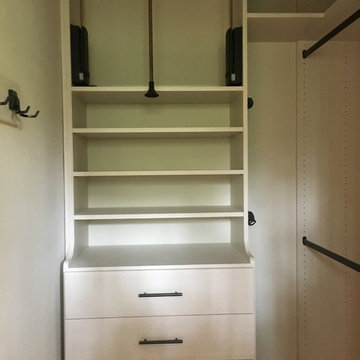
Diseño de armario vestidor unisex clásico renovado de tamaño medio con armarios con paneles lisos, puertas de armario blancas, moqueta y suelo gris
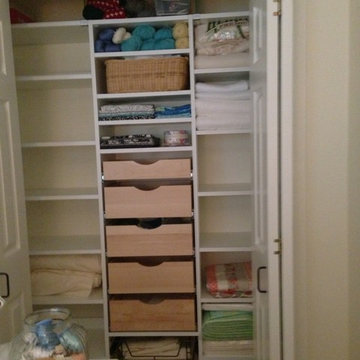
Craft supply closet ready to move in by ClosetPlace, small storage space solutions
Modelo de armario vestidor tradicional de tamaño medio con puertas de armario de madera en tonos medios y moqueta
Modelo de armario vestidor tradicional de tamaño medio con puertas de armario de madera en tonos medios y moqueta
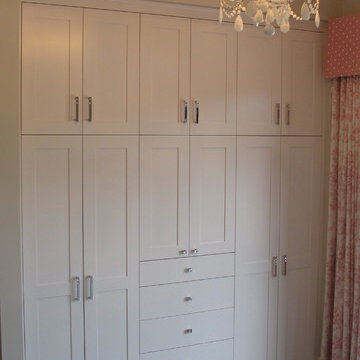
Designer: Gayle Designs
Ejemplo de armario tradicional renovado con armarios estilo shaker y puertas de armario blancas
Ejemplo de armario tradicional renovado con armarios estilo shaker y puertas de armario blancas
3.284 ideas para armarios y vestidores marrones
6
