1.390 ideas para armarios y vestidores marrones con suelo de madera oscura
Filtrar por
Presupuesto
Ordenar por:Popular hoy
81 - 100 de 1390 fotos
Artículo 1 de 3
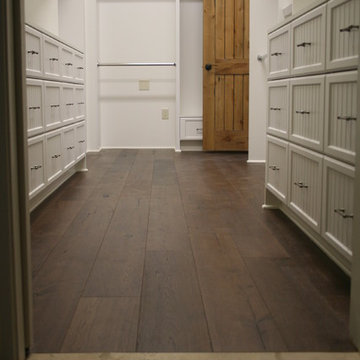
Diseño de armario vestidor tradicional de tamaño medio con suelo de madera oscura y puertas de armario blancas
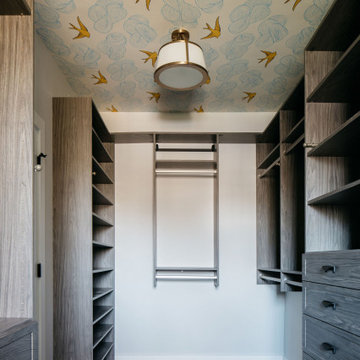
There’s one trend the design world can’t get enough of in 2023: wallpaper!
Designers & homeowners alike aren’t shying away from bold patterns & colors this year.
Which wallpaper is your favorite? Comment a ? for the laundry room & a ? for the closet!
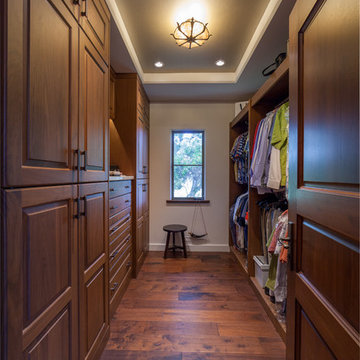
Augie Salbosa
Foto de vestidor de hombre mediterráneo de tamaño medio con armarios con paneles con relieve, puertas de armario de madera oscura, suelo marrón y suelo de madera oscura
Foto de vestidor de hombre mediterráneo de tamaño medio con armarios con paneles con relieve, puertas de armario de madera oscura, suelo marrón y suelo de madera oscura

Ejemplo de armario vestidor de mujer mediterráneo grande con armarios con paneles empotrados, puertas de armario beige, suelo de madera oscura y suelo blanco
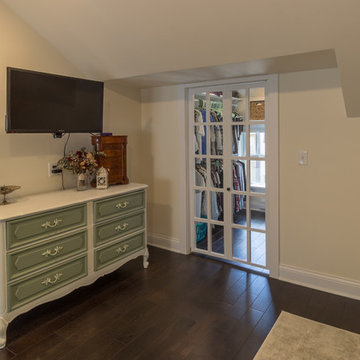
This growing family needed more living space in their 1926 St. Paul, MN Bungalow, and had great potential in their unfinished attic for a new master suite.
Castle began working with the city to grandfather some existing conditions in, like the steeper stairs and lower ceiling height to comply with building codes. New insulation, interior walls, electrical, heating, and a full interior finish was planned. The finished space incorporates traditional millwork matching the lower level of the home, a custom built-in bookshelf, new white doors, and pre-finished white oak hardwood floors in a rich Licorice stain. The dark floors and oil-bronze accents throughout the space really anchors the room and completes an overall bright color pallet with high contrast.
In the new bathroom, a cement tile floor was selected to tie in the homeowner’s classy flair. Switching the finishes to polished brass inside the bathroom really brings a lux and regal feel to the space. Paired with traditional subway tile, white vanity, refurbished vintage medicine cabinet, and neutral walls, the new bathroom is elegant, yet understated. One of our favorite features is the use of the two existing dormers. One dormer was converted into a new walk-in closet with custom glass closet doors, so the light can still shine into the bedroom. The 2nd dormer, we left open for a quaint sitting and reading nook.
See full details (including before photos) at http://www.castlebri.com/attics/project-3299-1/
Designed by: Emily Blonigen
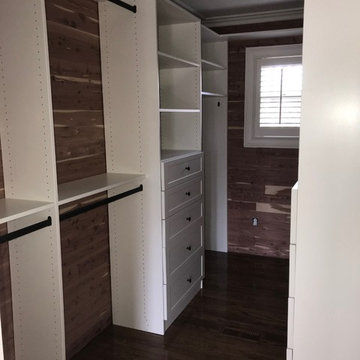
This is a cedar walled master walk-in closet. Our client chose a mission style for their drawers. It has 2 sets of drawer units with adjustable shelving above. There are also double and single hanging spaces and shoe shelves. All hardware is oil rubbed bronze with valet rods and belt racks.
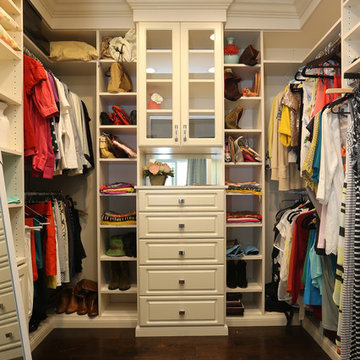
Our homeowner approached us first in order to remodel her master suite. Her shower was leaking and she wanted to turn 2 separate closets into one enviable walk in closet. This homeowners projects have been completed in multiple phases. The second phase was focused on the kitchen, laundry room and converting the dining room to an office. View before and after images of the project here:
http://www.houzz.com/discussions/4412085/m=23/dining-room-turned-office-in-los-angeles-ca
https://www.houzz.com/discussions/4425079/m=23/laundry-room-refresh-in-la
https://www.houzz.com/discussions/4440223/m=23/banquette-driven-kitchen-remodel-in-la
We feel fortunate that she has such great taste and furnished her home so well!
Bedroom: The art on the wall is a piece that the homeowner brought back from a trip to France. The room feels luxe and romantic.
Walk in Closet: The walk in closet features built in cabinetry including glass doored cabinets. It offer shoe storage, purse storage and even linens. The walk in closet has recessed lighting.
Master Bathroom: The master bathroom offers a make-up desk and plenty of lights and mirrors! Utilizing both pendant and recessed lighting, the bathroom feels bright and white even though it is a combination of white and beige. The white shaker cabinets are contrasted by a dark granite countertop. Favoring a large shower over a tub we were able to include a large niche for storage. The tile and floor are both limestone.
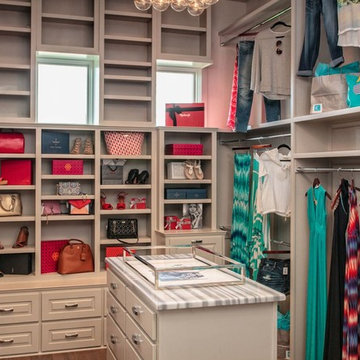
Foto de armario vestidor unisex tradicional renovado de tamaño medio con armarios abiertos, puertas de armario blancas, suelo de madera oscura y suelo marrón
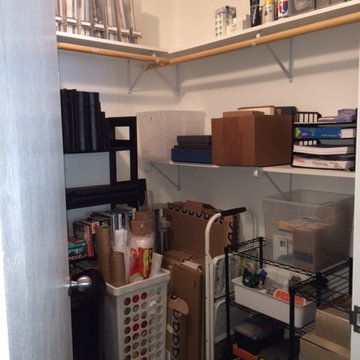
Imagen de armario vestidor unisex de estilo americano pequeño con suelo de madera oscura y suelo marrón
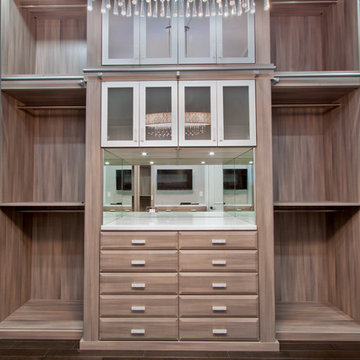
Foto de armario vestidor de mujer tradicional renovado extra grande con armarios con paneles con relieve, puertas de armario de madera en tonos medios y suelo de madera oscura
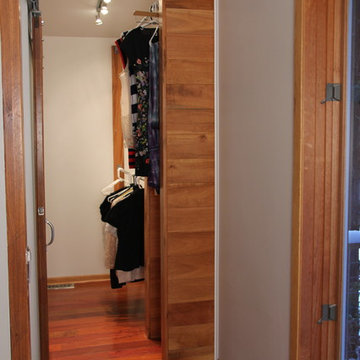
This is part of a whole home remodel we completed and featured in the Home Builder's Association Showcase of Remodeled Homes.
The walk-in closet in the home is really more of a hallway. The old closet had just basic wire racks that made the space feel even more crowded.
The homeowners decided that rather than try to have shelving in the space, that they would have the front entry closet switched so that it opened into the bedroom, therefore allowing them to have shelving in that closet. Therefore, they only needed hanging space here.
Tigerwood was used throughout the home and was used here as well to create strong small walls to attach metal rods to for hanging clothes. There is a small section for long dresses and then a double decker rod that allows for maximum shirt & skirt storage.
The ceiling texture was stripped and sanded and repainted white. The walls were painted Painter's white.
The new walk-in closet also had track lighting installed that could be pointed directionally at the clothing.
Photo by Laura Cavendish
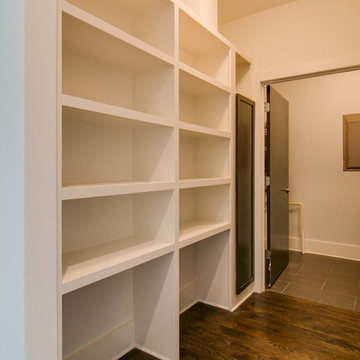
Imagen de armario y vestidor moderno de tamaño medio con armarios abiertos, puertas de armario blancas y suelo de madera oscura
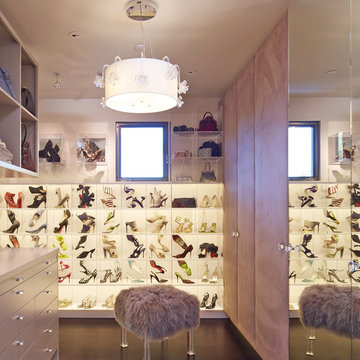
Ejemplo de armario vestidor de mujer actual extra grande con armarios abiertos, suelo de madera oscura, puertas de armario blancas y suelo marrón
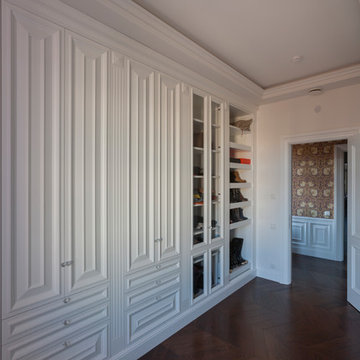
Diseño de armario vestidor unisex clásico con armarios con paneles con relieve, puertas de armario blancas, suelo de madera oscura y suelo marrón
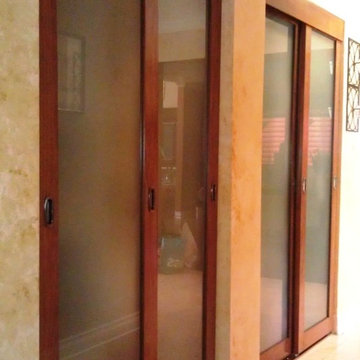
Ejemplo de armario y vestidor unisex contemporáneo de tamaño medio con suelo de madera oscura y suelo marrón
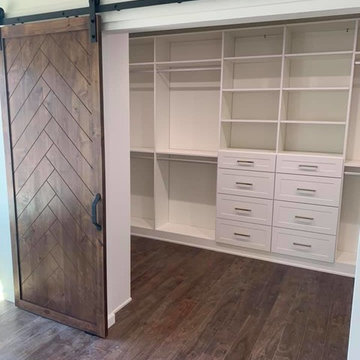
Ejemplo de armario vestidor unisex de estilo de casa de campo grande con armarios estilo shaker, puertas de armario blancas, suelo de madera oscura y suelo marrón
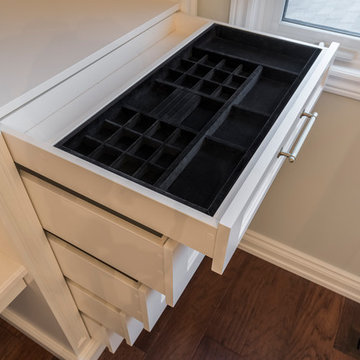
Diseño de armario vestidor unisex clásico renovado grande con armarios con paneles empotrados, puertas de armario blancas, suelo de madera oscura y suelo marrón
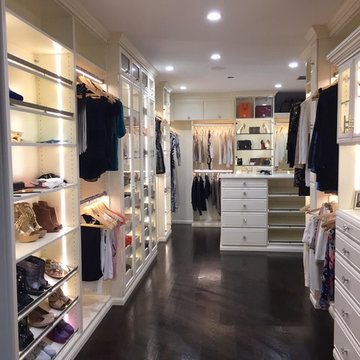
A walk-in closet is a luxurious and practical addition to any home, providing a spacious and organized haven for clothing, shoes, and accessories.
Typically larger than standard closets, these well-designed spaces often feature built-in shelves, drawers, and hanging rods to accommodate a variety of wardrobe items.
Ample lighting, whether natural or strategically placed fixtures, ensures visibility and adds to the overall ambiance. Mirrors and dressing areas may be conveniently integrated, transforming the walk-in closet into a private dressing room.
The design possibilities are endless, allowing individuals to personalize the space according to their preferences, making the walk-in closet a functional storage area and a stylish retreat where one can start and end the day with ease and sophistication.
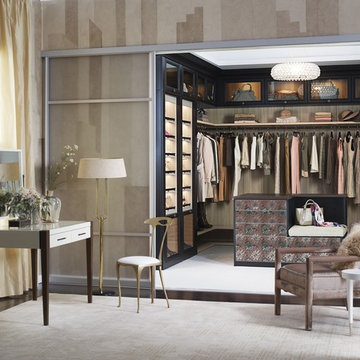
Luxurious Master Closet with Island
Diseño de armario vestidor unisex actual grande con puertas de armario de madera en tonos medios, suelo de madera oscura, suelo marrón y armarios abiertos
Diseño de armario vestidor unisex actual grande con puertas de armario de madera en tonos medios, suelo de madera oscura, suelo marrón y armarios abiertos
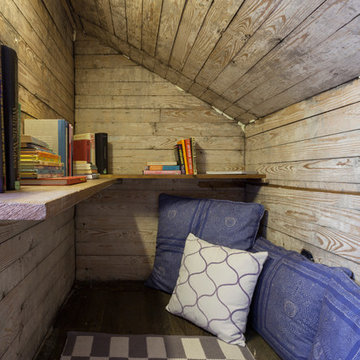
Matt Muller
Foto de armario y vestidor unisex ecléctico con suelo de madera oscura
Foto de armario y vestidor unisex ecléctico con suelo de madera oscura
1.390 ideas para armarios y vestidores marrones con suelo de madera oscura
5