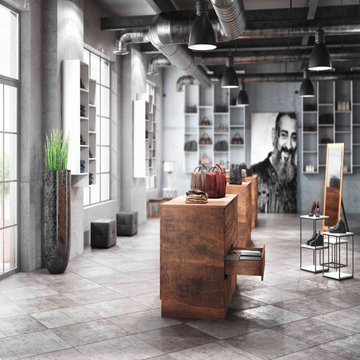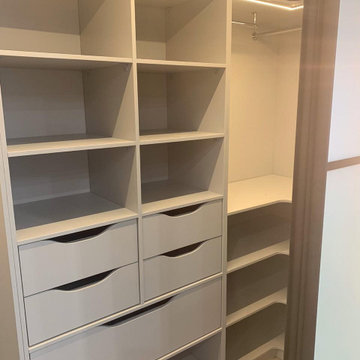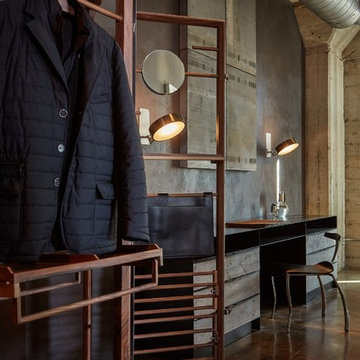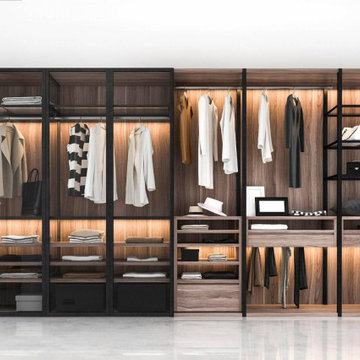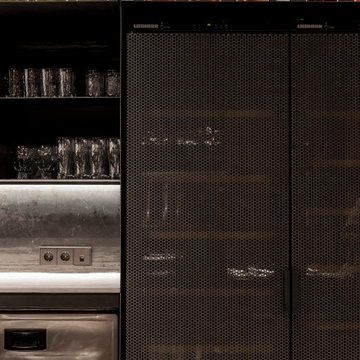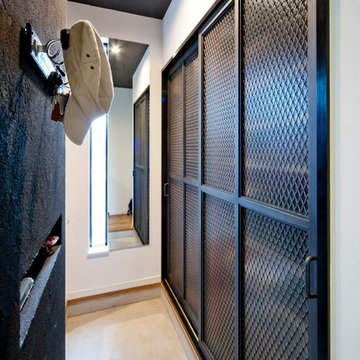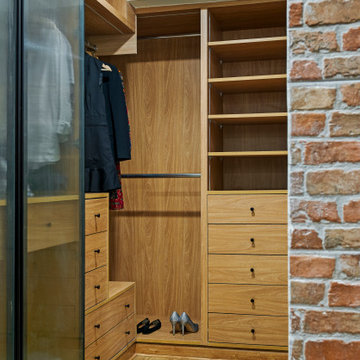1.242 ideas para armarios y vestidores industriales
Filtrar por
Presupuesto
Ordenar por:Popular hoy
61 - 80 de 1242 fotos
Artículo 1 de 2
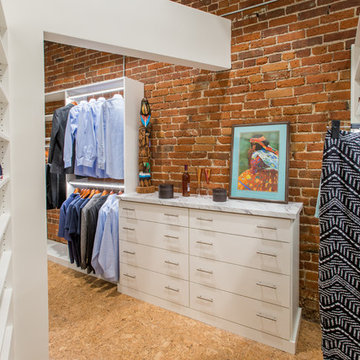
Libbie Holmes Photography
Ejemplo de armario vestidor unisex urbano con armarios abiertos, puertas de armario blancas, suelo de corcho y suelo beige
Ejemplo de armario vestidor unisex urbano con armarios abiertos, puertas de armario blancas, suelo de corcho y suelo beige
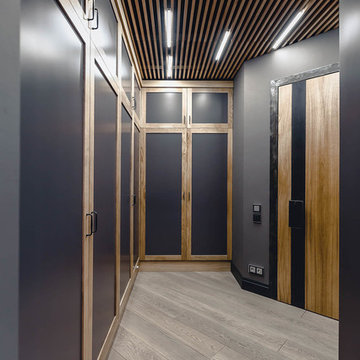
Квартира в индустриальном стиле, уютная и комфортная, но при этом передающая дух мегаполиса .
Авторы проекта:
Наталия Пряхина, Антон Джавахян.
Фото: Богдан Резник
Москва 2015г.
Encuentra al profesional adecuado para tu proyecto
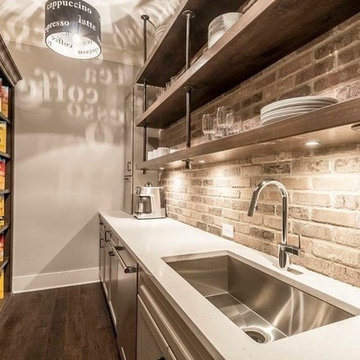
Bob Webb Homes 2016 BIA Parade of Homes feature. Achievements: Favorite Home, Favorite Interior Decor and Favorite Outdoor Living Space. Cabinets by Signature Cabinetry.
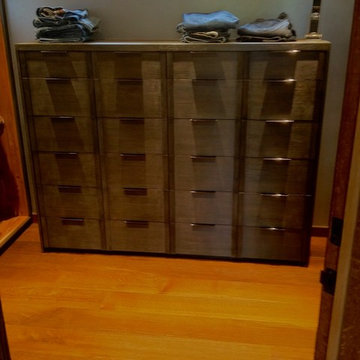
Daniel Vazquez
Ejemplo de armario vestidor de hombre industrial de tamaño medio con armarios con paneles empotrados y puertas de armario de madera en tonos medios
Ejemplo de armario vestidor de hombre industrial de tamaño medio con armarios con paneles empotrados y puertas de armario de madera en tonos medios
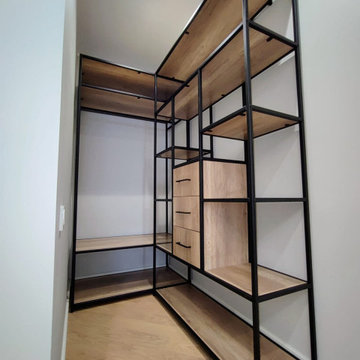
Стильная гардеробная на металлокаркасе в стиле Лофт
Foto de armario vestidor industrial de tamaño medio con puertas de armario de madera clara y suelo beige
Foto de armario vestidor industrial de tamaño medio con puertas de armario de madera clara y suelo beige
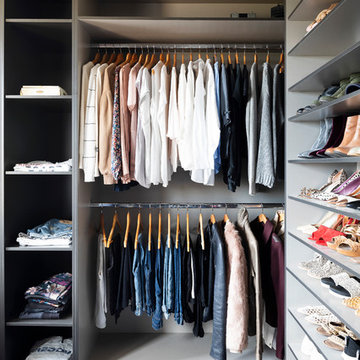
Diseño de armario vestidor unisex urbano con armarios abiertos, puertas de armario negras, moqueta y suelo azul
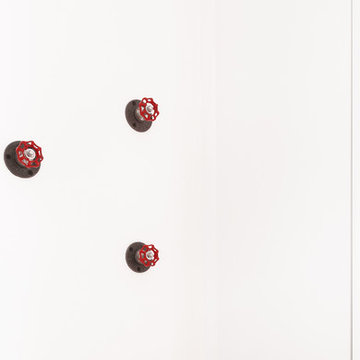
Patères faites en brides et robinet de plomberie, dans un style résolument industriel pour cette entrée blanche ! Le rouge rappelle la descente d'escalier.
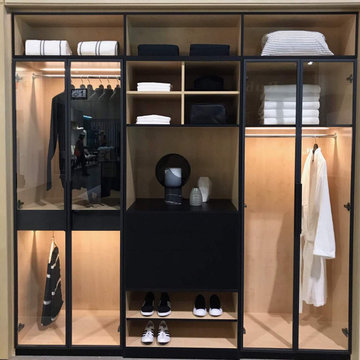
This two toned sophisticated wardrobe is brought to life with light interior wood and black edges accentuated with interior lighting. The glass doors with black frames provide the finishing touch to this stunning closet!
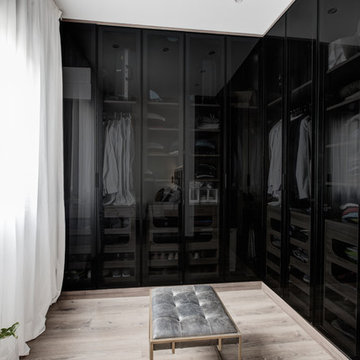
oovivoo, fotografoADP, Nacho Useros
Imagen de vestidor de hombre industrial de tamaño medio con armarios tipo vitrina, puertas de armario negras, suelo laminado y suelo marrón
Imagen de vestidor de hombre industrial de tamaño medio con armarios tipo vitrina, puertas de armario negras, suelo laminado y suelo marrón
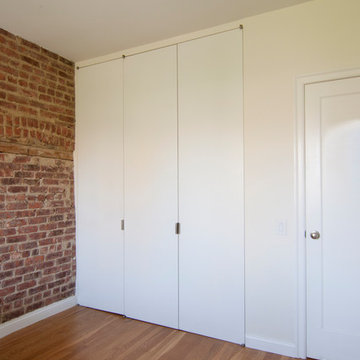
Anjie Cho Architect
Foto de armario unisex urbano de tamaño medio con armarios con paneles lisos, puertas de armario blancas, suelo de madera en tonos medios y suelo marrón
Foto de armario unisex urbano de tamaño medio con armarios con paneles lisos, puertas de armario blancas, suelo de madera en tonos medios y suelo marrón
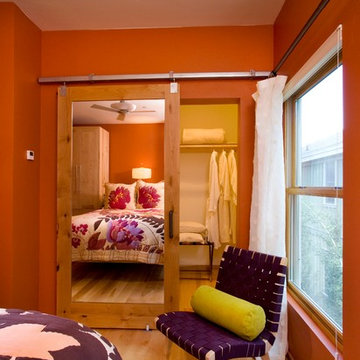
Ejemplo de armario y vestidor urbano de tamaño medio con suelo de madera en tonos medios y suelo marrón
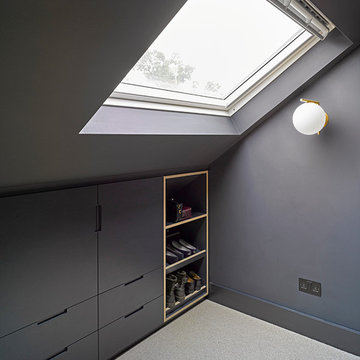
Photographer: Siobhan Doran
Modelo de armario y vestidor urbano pequeño con puertas de armario grises y suelo gris
Modelo de armario y vestidor urbano pequeño con puertas de armario grises y suelo gris
1.242 ideas para armarios y vestidores industriales
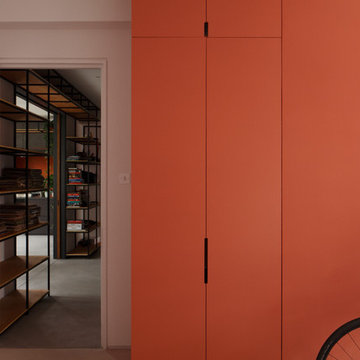
MortonScarr has delivered the complete remodelling of a large two bedroom apartment in a converted warehouse in central London. Our client, a young professional, wanted a rationalised open plan living area, removing dead space and dark corridors. The design brief called for a contemporary mixture of warehouse and brutalist styles, with the use of concrete surfaces and exposed brickwork.
The original apartment was fully stripped out, and a new layout formed which provides open plan living, dining and kitchen spaces, alongside two further bedrooms, a family bathroom and a master ensuite.
Key features of the new design include doors to all rooms which fold back into walls to appear flush, full height pocket sliding doors to the living room and internal windows to provide borrowed light between rooms and increase the feeling of openness throughout the apartment.
The open plan kitchen, living and dining spaces feature a micro cement floor throughout, with black painted shelving hung from the ceiling to act as dividers between the open plan areas as well as being populated with hanging and trailing plants. These shelves also feature in the hallway, lining both sides to act as a feature storage unit for the client, who had a background in DJing.
The kitchen was of a bespoke design, part of a joinery package throughout which was designed by MortonScarr, which also included wardrobes and cloakroom joinery, alongside bathroom storage units. The bathrooms feature strong geometric designs, with tiled recesses and backlit mirrors. The Brutalist design aesthetic is also amplified by the use of cast concrete basins, and black painted taps.
Photos by James Balston
4
