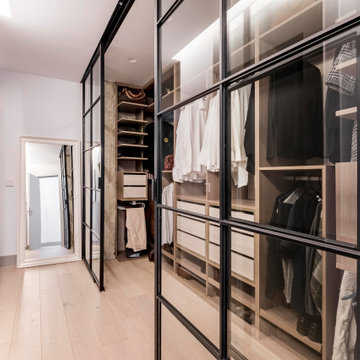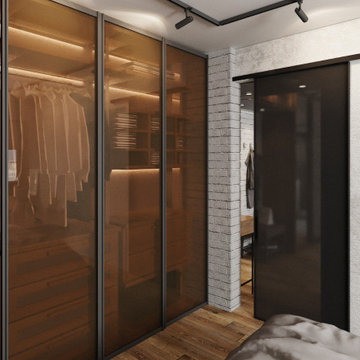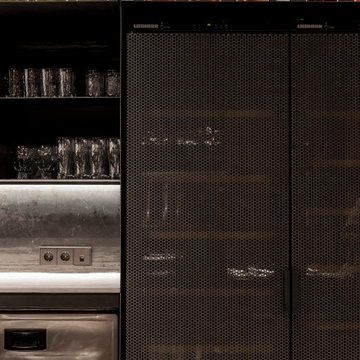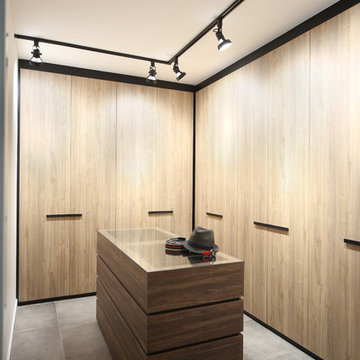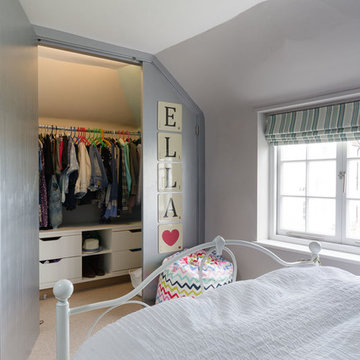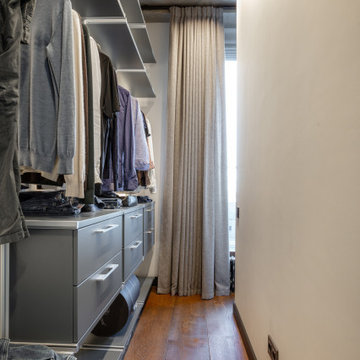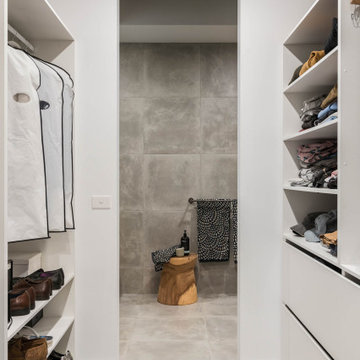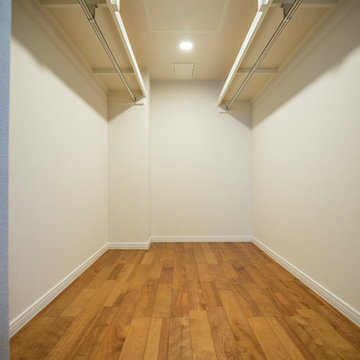1.239 ideas para armarios y vestidores industriales
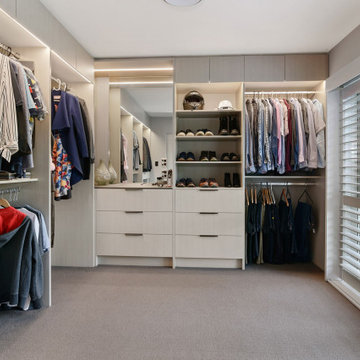
Walk in wardrobe with places to store all the important bits and pieces - even a pull out ironing board
Ejemplo de armario vestidor unisex urbano con armarios abiertos, puertas de armario de madera clara y moqueta
Ejemplo de armario vestidor unisex urbano con armarios abiertos, puertas de armario de madera clara y moqueta
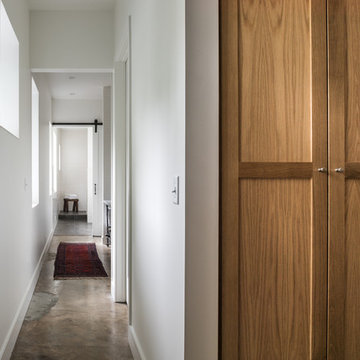
This project encompasses the renovation of two aging metal warehouses located on an acre just North of the 610 loop. The larger warehouse, previously an auto body shop, measures 6000 square feet and will contain a residence, art studio, and garage. A light well puncturing the middle of the main residence brightens the core of the deep building. The over-sized roof opening washes light down three masonry walls that define the light well and divide the public and private realms of the residence. The interior of the light well is conceived as a serene place of reflection while providing ample natural light into the Master Bedroom. Large windows infill the previous garage door openings and are shaded by a generous steel canopy as well as a new evergreen tree court to the west. Adjacent, a 1200 sf building is reconfigured for a guest or visiting artist residence and studio with a shared outdoor patio for entertaining. Photo by Peter Molick, Art by Karin Broker
Encuentra al profesional adecuado para tu proyecto
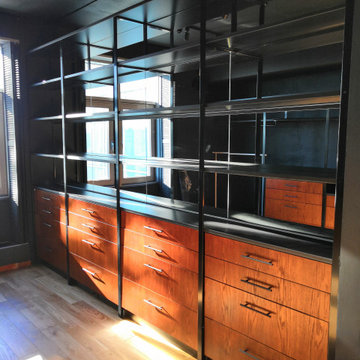
Отдельная большая гардеробная комната. Для исполнения мебели мы использовали металлический каркас с порошковой окраской, полки ил ЛДСП EGGER 25 мм., большое количество ящиков, фасады изготовлены из МДФ в шпоне дуба, зеркала на заднем фоне.
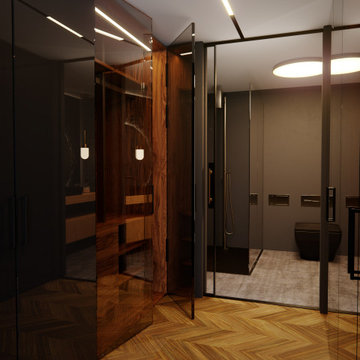
Laconic “male” loft style interior with two-level space. The interior is filled with restrained furniture forms, which we softened with the warm colors of the surfaces and the “honey” background of the floor. An ideal, modern “man’s cave” in a big city!
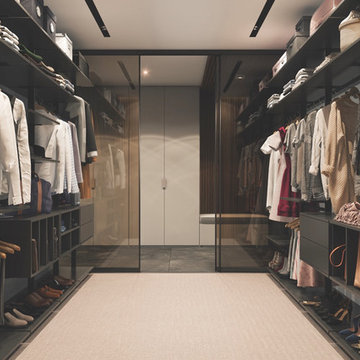
Komandor’s Orto Column System is the ultimate addition to the industrial, minimalistic and Scandinavian style. This custom made system has a wide range of uses for any room such as walk in closets, shelves, bookcases, media centres, desks, display cabinets, etc… Versatile in furnishing kitchens, bedrooms, living rooms and even businesses. Trend Alert!
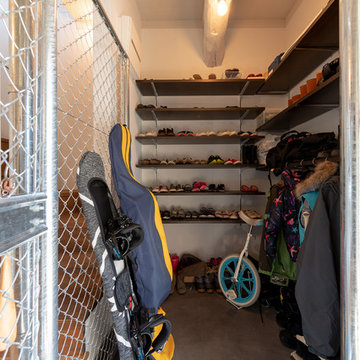
古き良きものを魅せる。新築には出せないこの魅力。
Diseño de armario vestidor unisex industrial con armarios abiertos, puertas de armario de madera en tonos medios, suelo de cemento y suelo gris
Diseño de armario vestidor unisex industrial con armarios abiertos, puertas de armario de madera en tonos medios, suelo de cemento y suelo gris
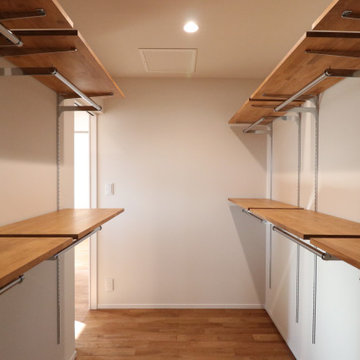
Diseño de armario vestidor unisex industrial con armarios abiertos, puertas de armario de madera oscura, suelo de madera en tonos medios y papel pintado
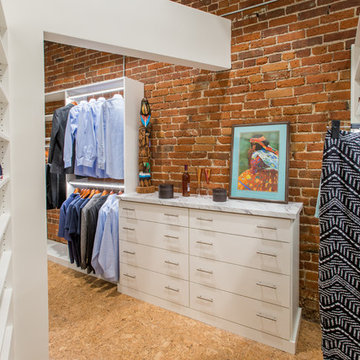
Libbie Holmes Photography
Ejemplo de armario vestidor unisex urbano con armarios abiertos, puertas de armario blancas, suelo de corcho y suelo beige
Ejemplo de armario vestidor unisex urbano con armarios abiertos, puertas de armario blancas, suelo de corcho y suelo beige
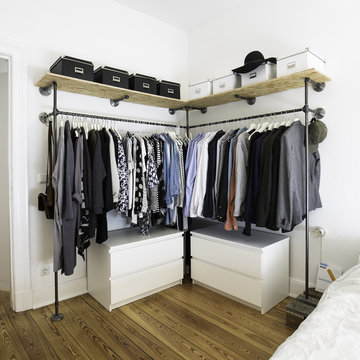
© Peter Müller
Imagen de armario vestidor unisex urbano grande con armarios abiertos, suelo de madera en tonos medios, puertas de armario blancas y suelo marrón
Imagen de armario vestidor unisex urbano grande con armarios abiertos, suelo de madera en tonos medios, puertas de armario blancas y suelo marrón
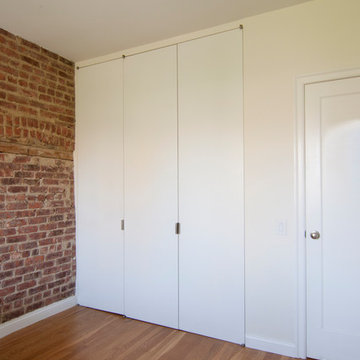
Anjie Cho Architect
Foto de armario unisex urbano de tamaño medio con armarios con paneles lisos, puertas de armario blancas, suelo de madera en tonos medios y suelo marrón
Foto de armario unisex urbano de tamaño medio con armarios con paneles lisos, puertas de armario blancas, suelo de madera en tonos medios y suelo marrón
1.239 ideas para armarios y vestidores industriales

photos by Pedro Marti
This large light-filled open loft in the Tribeca neighborhood of New York City was purchased by a growing family to make into their family home. The loft, previously a lighting showroom, had been converted for residential use with the standard amenities but was entirely open and therefore needed to be reconfigured. One of the best attributes of this particular loft is its extremely large windows situated on all four sides due to the locations of neighboring buildings. This unusual condition allowed much of the rear of the space to be divided into 3 bedrooms/3 bathrooms, all of which had ample windows. The kitchen and the utilities were moved to the center of the space as they did not require as much natural lighting, leaving the entire front of the loft as an open dining/living area. The overall space was given a more modern feel while emphasizing it’s industrial character. The original tin ceiling was preserved throughout the loft with all new lighting run in orderly conduit beneath it, much of which is exposed light bulbs. In a play on the ceiling material the main wall opposite the kitchen was clad in unfinished, distressed tin panels creating a focal point in the home. Traditional baseboards and door casings were thrown out in lieu of blackened steel angle throughout the loft. Blackened steel was also used in combination with glass panels to create an enclosure for the office at the end of the main corridor; this allowed the light from the large window in the office to pass though while creating a private yet open space to work. The master suite features a large open bath with a sculptural freestanding tub all clad in a serene beige tile that has the feel of concrete. The kids bath is a fun play of large cobalt blue hexagon tile on the floor and rear wall of the tub juxtaposed with a bright white subway tile on the remaining walls. The kitchen features a long wall of floor to ceiling white and navy cabinetry with an adjacent 15 foot island of which half is a table for casual dining. Other interesting features of the loft are the industrial ladder up to the small elevated play area in the living room, the navy cabinetry and antique mirror clad dining niche, and the wallpapered powder room with antique mirror and blackened steel accessories.
7
