545 ideas para armarios y vestidores grandes con suelo de baldosas de porcelana
Filtrar por
Presupuesto
Ordenar por:Popular hoy
41 - 60 de 545 fotos
Artículo 1 de 3
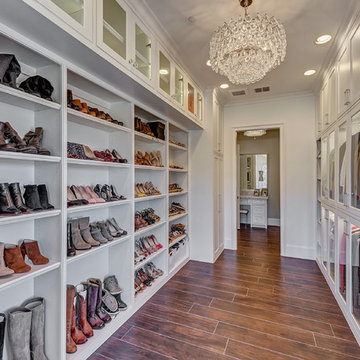
Master Closet with chandelier and lots of storage for shoes and all clothes are behind lighted glass panel doors. Display case for purses and make-up vanity in the changing room.
Photgrapher: Realty Pro Shots

This home had a previous master bathroom remodel and addition with poor layout. Our homeowners wanted a whole new suite that was functional and beautiful. They wanted the new bathroom to feel bigger with more functional space. Their current bathroom was choppy with too many walls. The lack of storage in the bathroom and the closet was a problem and they hated the cabinets. They have a really nice large back yard and the views from the bathroom should take advantage of that.
We decided to move the main part of the bathroom to the rear of the bathroom that has the best view and combine the closets into one closet, which required moving all of the plumbing, as well as the entrance to the new bathroom. Where the old toilet, tub and shower were is now the new extra-large closet. We had to frame in the walls where the glass blocks were once behind the tub and the old doors that once went to the shower and water closet. We installed a new soft close pocket doors going into the water closet and the new closet. A new window was added behind the tub taking advantage of the beautiful backyard. In the partial frameless shower we installed a fogless mirror, shower niches and a large built in bench. . An articulating wall mount TV was placed outside of the closet, to be viewed from anywhere in the bathroom.
The homeowners chose some great floating vanity cabinets to give their new bathroom a more modern feel that went along great with the large porcelain tile flooring. A decorative tumbled marble mosaic tile was chosen for the shower walls, which really makes it a wow factor! New recessed can lights were added to brighten up the room, as well as four new pendants hanging on either side of the three mirrors placed above the seated make-up area and sinks.
Design/Remodel by Hatfield Builders & Remodelers | Photography by Versatile Imaging
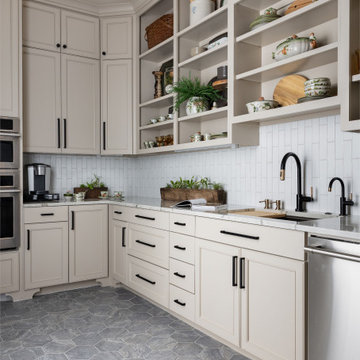
Pantry/ Back Kitchen
Modelo de armario vestidor clásico renovado grande con armarios con paneles empotrados, puertas de armario blancas, suelo de baldosas de porcelana y suelo multicolor
Modelo de armario vestidor clásico renovado grande con armarios con paneles empotrados, puertas de armario blancas, suelo de baldosas de porcelana y suelo multicolor
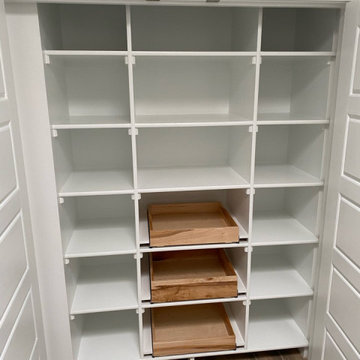
Secondary closet with sufficient storage for everything you might need.
Modelo de armario vestidor de mujer romántico grande con armarios estilo shaker, puertas de armario blancas, suelo de baldosas de porcelana y suelo blanco
Modelo de armario vestidor de mujer romántico grande con armarios estilo shaker, puertas de armario blancas, suelo de baldosas de porcelana y suelo blanco
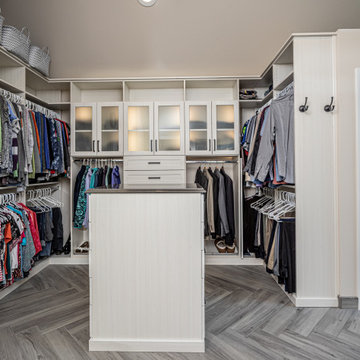
This master closet has wood plank looking porcelain tiles installed in a herringbone pattern. The closet system is Morning Mist color with etched glass door panels and oil rubbed bronze pulls. The island is topped with Pental Quarts Cinza countertops with an Ogee edge. Under-cabinet lighting comes on with a motion sensor when someone enters the room. The water closet pocket door has a matching etched glass panel.
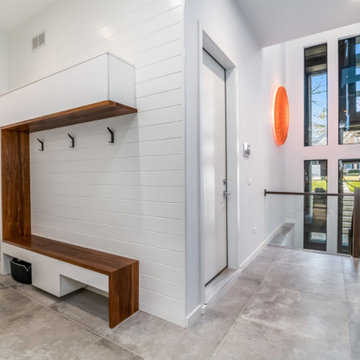
Mud Room with room for all seasons and sports equipment.
Photos: Reel Tour Media
Diseño de armario vestidor unisex moderno grande con armarios con paneles lisos, puertas de armario blancas, suelo gris y suelo de baldosas de porcelana
Diseño de armario vestidor unisex moderno grande con armarios con paneles lisos, puertas de armario blancas, suelo gris y suelo de baldosas de porcelana
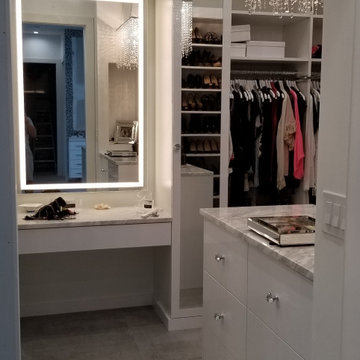
Imagen de armario vestidor unisex minimalista grande con armarios con paneles lisos, puertas de armario blancas, suelo de baldosas de porcelana y suelo gris
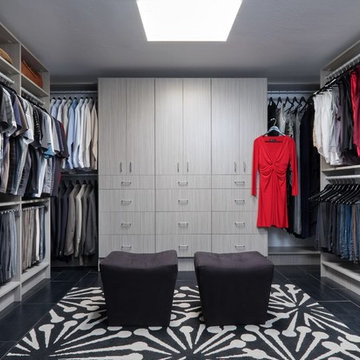
Imagen de vestidor unisex minimalista grande con armarios con paneles lisos, puertas de armario de madera clara, suelo de baldosas de porcelana y suelo negro
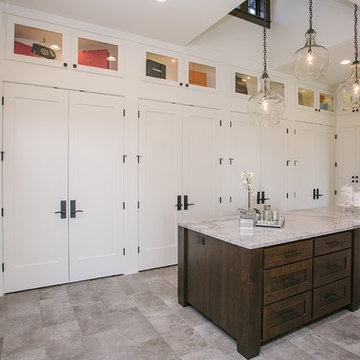
stunning closet filled with custom white cabinetry.
Diseño de armario vestidor unisex clásico renovado grande con puertas de armario blancas, suelo gris, armarios estilo shaker y suelo de baldosas de porcelana
Diseño de armario vestidor unisex clásico renovado grande con puertas de armario blancas, suelo gris, armarios estilo shaker y suelo de baldosas de porcelana
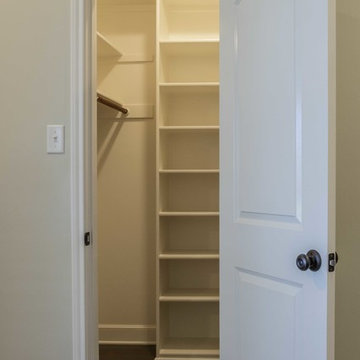
One of two large walk in closets in the master bath. Custom shelves and beautiful tiled floors.
Ejemplo de armario vestidor unisex tradicional renovado grande con armarios abiertos, puertas de armario blancas y suelo de baldosas de porcelana
Ejemplo de armario vestidor unisex tradicional renovado grande con armarios abiertos, puertas de armario blancas y suelo de baldosas de porcelana
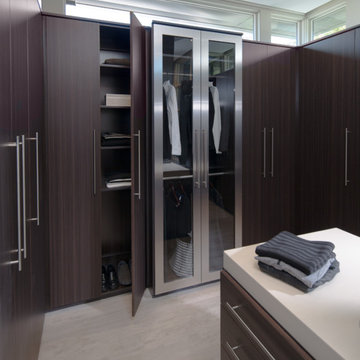
Never run out of space in this closet, which features wooden cabinets and a combination of natural and recessed lighting. You'll have no trouble picking out the perfect outfit in here.
Builder: Element Design Build
Interior Designer: Elma Gardner with BY Design
Photo by: Jeffrey A. Davis Photography
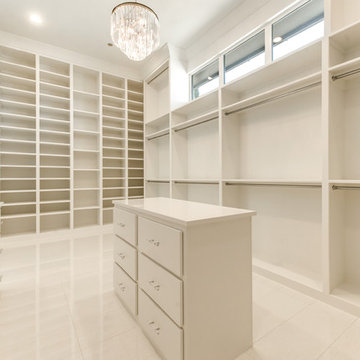
Foto de vestidor unisex actual grande con armarios estilo shaker, puertas de armario blancas y suelo de baldosas de porcelana
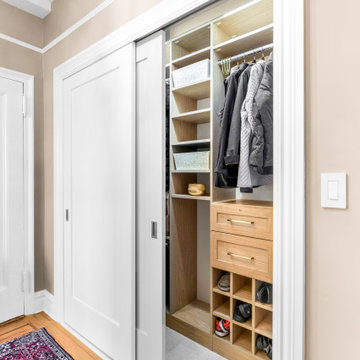
Coat closet goals!
Modelo de armario y vestidor unisex contemporáneo grande con a medida, armarios con paneles lisos, puertas de armario de madera en tonos medios, suelo de baldosas de porcelana y suelo beige
Modelo de armario y vestidor unisex contemporáneo grande con a medida, armarios con paneles lisos, puertas de armario de madera en tonos medios, suelo de baldosas de porcelana y suelo beige
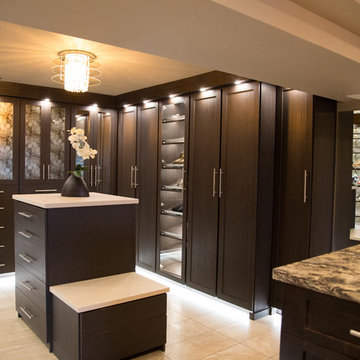
Lighted walk-in closet
Photo credit: Major Images
Diseño de armario vestidor unisex contemporáneo grande con armarios estilo shaker, puertas de armario de madera en tonos medios y suelo de baldosas de porcelana
Diseño de armario vestidor unisex contemporáneo grande con armarios estilo shaker, puertas de armario de madera en tonos medios y suelo de baldosas de porcelana
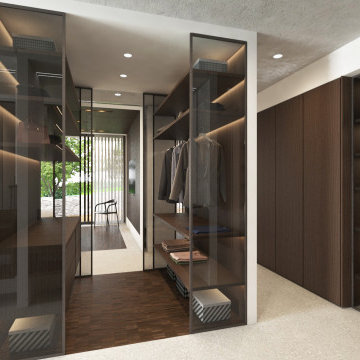
Ispirata alla tipologia a corte del baglio siciliano, la residenza è immersa in un ampio oliveto e si sviluppa su pianta quadrata da 30 x 30 m, con un corpo centrale e due ali simmetriche che racchiudono una corte interna.
L’accesso principale alla casa è raggiungibile da un lungo sentiero che attraversa l’oliveto e porta all’ ampio cancello scorrevole, centrale rispetto al prospetto principale e che permette di accedere sia a piedi che in auto.
Le due ali simmetriche contengono rispettivamente la zona notte e una zona garage per ospitare auto d’epoca da collezione, mentre il corpo centrale è costituito da un ampio open space per cucina e zona living, che nella zona a destra rispetto all’ingresso è collegata ad un’ala contenente palestra e zona musica.
Un’ala simmetrica a questa contiene la camera da letto padronale con zona benessere, bagno turco, bagno e cabina armadio. I due corpi sono separati da un’ampia veranda collegata visivamente e funzionalmente agli spazi della zona giorno, accessibile anche dall’ingresso secondario della proprietà. In asse con questo ambiente è presente uno spazio piscina, immerso nel verde del giardino.
La posizione delle ampie vetrate permette una continuità visiva tra tutti gli ambienti della casa, sia interni che esterni, mentre l’uitlizzo di ampie pannellature in brise soleil permette di gestire sia il grado di privacy desiderata che l’irraggiamento solare in ingresso.
La distribuzione interna è finalizzata a massimizzare ulteriormente la percezione degli spazi, con lunghi percorsi continui che definiscono gli spazi funzionali e accompagnano lo sguardo verso le aperture sul giardino o sulla corte interna.
In contrasto con la semplicità dell’intonaco bianco e delle forme essenziali della facciata, è stata scelta una palette colori naturale, ma intensa, con texture ricche come la pietra d’iseo a pavimento e le venature del noce per la falegnameria.
Solo la zona garage, separata da un ampio cristallo dalla zona giorno, presenta una texture di cemento nudo a vista, per creare un piacevole contrasto con la raffinata superficie delle automobili.
Inspired by sicilian ‘baglio’, the house is surrounded by a wide olive tree grove and its floorplan is based on 30 x 30 sqm square, the building is shaped like a C figure, with two symmetrical wings embracing a regular inner courtyard.
The white simple rectangular main façade is divided by a wide portal that gives access to the house both by
car and by foot.
The two symmetrical wings above described are designed to contain a garage for collectible luxury vintage cars on the right and the bedrooms on the left.
The main central body will contain a wide open space while a protruding small wing on the right will host a cosy gym and music area.
The same wing, repeated symmetrically on the right side will host the main bedroom with spa, sauna and changing room. In between the two protruding objects, a wide veranda, accessible also via a secondary entrance, aligns the inner open space with the pool area.
The wide windows allow visual connection between all the various spaces, including outdoor ones.
The simple color palette and the austerity of the outdoor finishes led to the choosing of richer textures for the indoors such as ‘pietra d’iseo’ and richly veined walnut paneling. The garage area is the only one characterized by a rough naked concrete finish on the walls, in contrast with the shiny polish of the cars’ bodies.
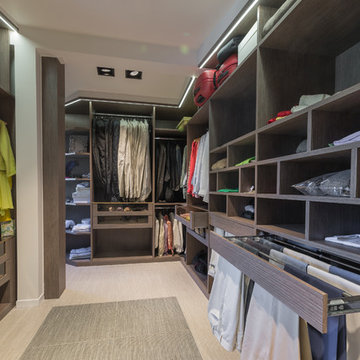
Modelo de armario vestidor unisex contemporáneo grande con armarios abiertos, puertas de armario de madera en tonos medios, suelo de baldosas de porcelana y suelo beige
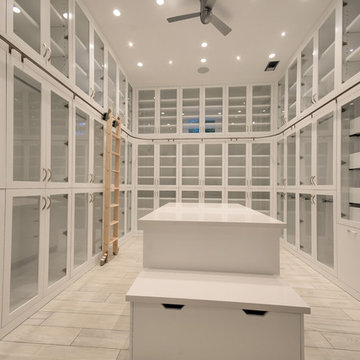
Diseño de vestidor de mujer actual grande con armarios tipo vitrina, puertas de armario blancas y suelo de baldosas de porcelana
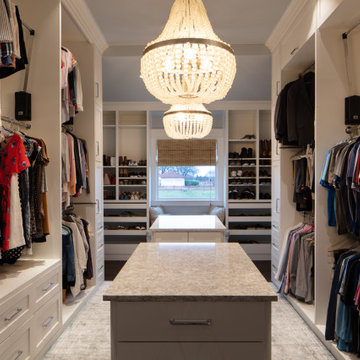
Diseño de armario vestidor unisex de estilo de casa de campo grande con armarios con paneles empotrados, puertas de armario amarillas, suelo de baldosas de porcelana y suelo gris
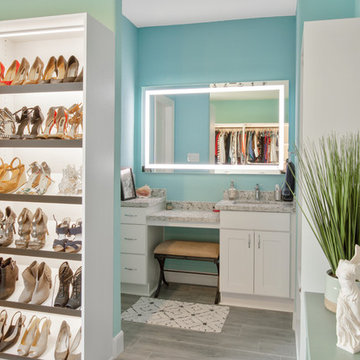
Beautiful white walk closet with LED lighting and gray wood look tile.
Diseño de vestidor unisex clásico renovado grande con armarios con paneles lisos, puertas de armario blancas, suelo de baldosas de porcelana y suelo gris
Diseño de vestidor unisex clásico renovado grande con armarios con paneles lisos, puertas de armario blancas, suelo de baldosas de porcelana y suelo gris
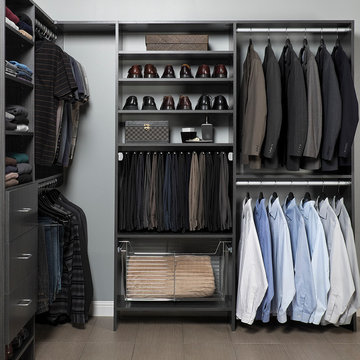
Men's contemporary walk-in closet in our licorice color. A basket is included for miscellaneous storage.
Foto de armario vestidor de hombre contemporáneo grande con armarios con paneles lisos, puertas de armario grises y suelo de baldosas de porcelana
Foto de armario vestidor de hombre contemporáneo grande con armarios con paneles lisos, puertas de armario grises y suelo de baldosas de porcelana
545 ideas para armarios y vestidores grandes con suelo de baldosas de porcelana
3