412 ideas para armarios y vestidores grandes con suelo de baldosas de cerámica
Filtrar por
Presupuesto
Ordenar por:Popular hoy
61 - 80 de 412 fotos
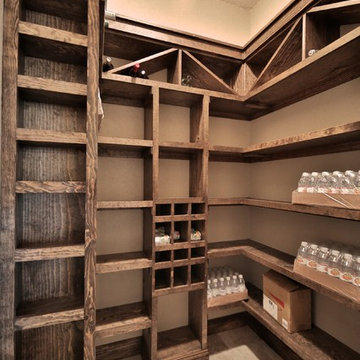
This home was designed for WTL Homes and was featured in the Big Country Home Builder’s Association 2014 Parade of Homes. Its “Texas Tuscan” exterior is adorned with a combination of coordinating stone, stucco and brick. Guest pass through a street-side courtyard and are welcomed by a turret formal entry. At 2,858 square feet, this home includes 4-bedrooms, master courtyard, tech center and outdoor fireplace.
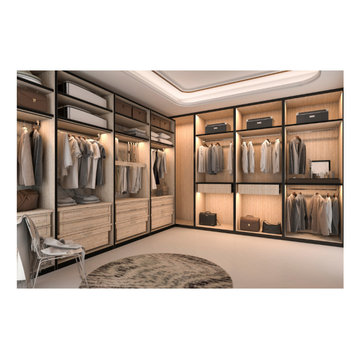
upper and lower clothing rods, extra shelving, custom drawers ambient lighting
Imagen de armario vestidor unisex y abovedado contemporáneo grande con armarios abiertos, puertas de armario de madera clara, suelo de baldosas de cerámica y suelo beige
Imagen de armario vestidor unisex y abovedado contemporáneo grande con armarios abiertos, puertas de armario de madera clara, suelo de baldosas de cerámica y suelo beige
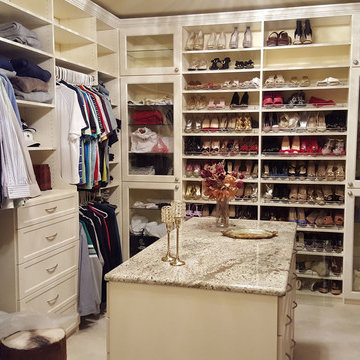
Beautiful His/Hers Closet system in Naperville, IL. Custom back wall for shoes and purses and custom built floor to ceiling for maximum storage.
Imagen de armario vestidor unisex clásico grande con armarios con paneles empotrados, puertas de armario blancas y suelo de baldosas de cerámica
Imagen de armario vestidor unisex clásico grande con armarios con paneles empotrados, puertas de armario blancas y suelo de baldosas de cerámica
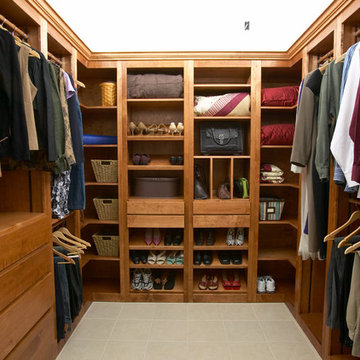
This solid birch walk in design includes hanging space and shelving, trouser rollouts, shoe and purse storage, full access drawers, laundry hamper, and divided storage drawers for neckties, socks, etc.
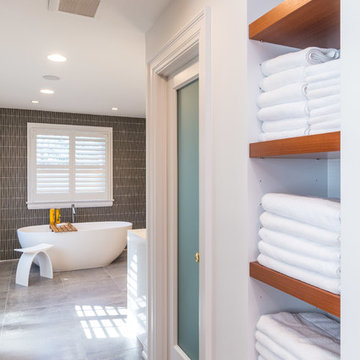
Our homeowner had worked with us in the past and asked us to design and renovate their 1980’s style master bathroom and closet into a modern oasis with a more functional layout. The original layout was chopped up and an inefficient use of space. Keeping the windows where they were, we simply swapped the vanity and the tub, and created an enclosed stool room. The shower was redesigned utilizing a gorgeous tile accent wall which was also utilized on the tub wall of the bathroom. A beautiful free-standing tub with modern tub filler were used to modernize the space and added a stunning focal point in the room. Two custom tall medicine cabinets were built to match the vanity and the closet cabinets for additional storage in the space with glass doors. The closet space was designed to match the bathroom cabinetry and provide closed storage without feeling narrow or enclosed. The outcome is a striking modern master suite that is not only functional but captures our homeowners’ great style.
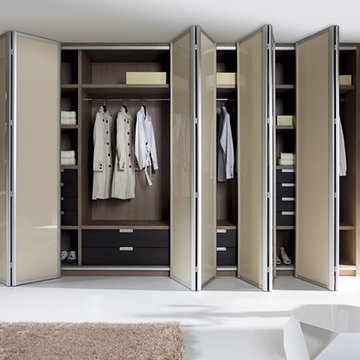
Our custom bi-fold doors slide from a top tracks and the doors move along the unit. The doors have an aluminium frame for ultimate strength and functionality. You can select from wood,metal or painted glass from our vast selection; whatever matches your space best. We give you 100% accessibility and mobility.
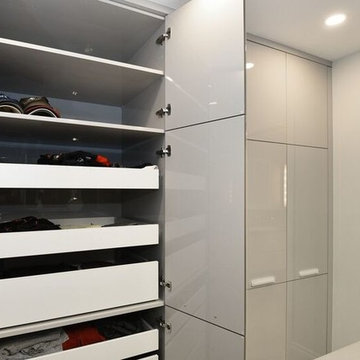
Foto de vestidor unisex actual grande con armarios con paneles lisos, puertas de armario grises y suelo de baldosas de cerámica
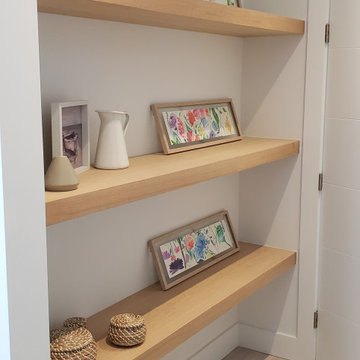
Ejemplo de armario vestidor unisex contemporáneo grande con armarios con paneles lisos, puertas de armario de madera clara, suelo de baldosas de cerámica y suelo beige
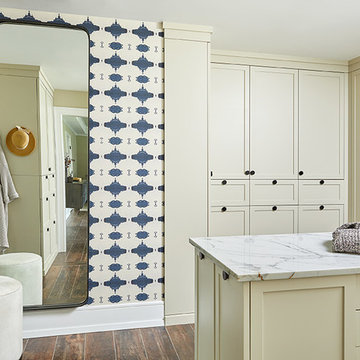
The wood-look tile with radiant heat is continued through the master closet where an abundance of storage is tucked behind shaker doors. A marble countertop for staging outfits and accessories is made of the same material as the master bath vanity. An accent wall was created with Lindsay Cowles grasscloth wallpaper. A cow hide stool makes strapping on shoes a bit easier.
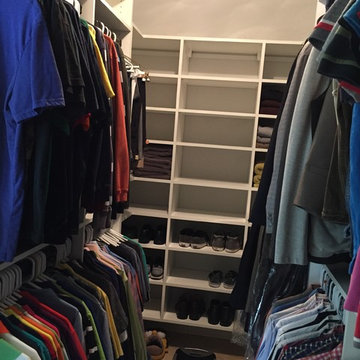
Imagen de armario vestidor unisex actual grande con armarios abiertos, puertas de armario blancas y suelo de baldosas de cerámica
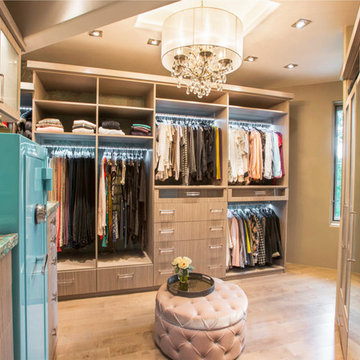
Comprised of a Roucke textured melamine, this boutique closet corales everything with a mix of organizational elements, from cubbies and hanging to shelving and drawers.
“The client added wallpaper, a chandelier, and Lucite door and drawer hardware to complete the stylish look,” says designer Jana Henderson of Closet Factory Colorado.
See more photos of this project under "Fashionista Boutique Closet"
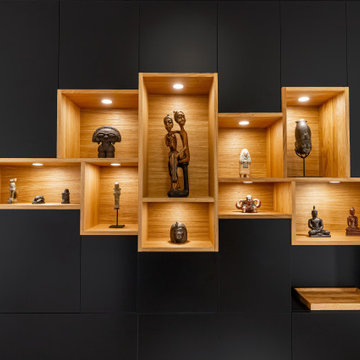
Foto de armario unisex actual grande con armarios con paneles lisos, puertas de armario negras, suelo de baldosas de cerámica y suelo gris
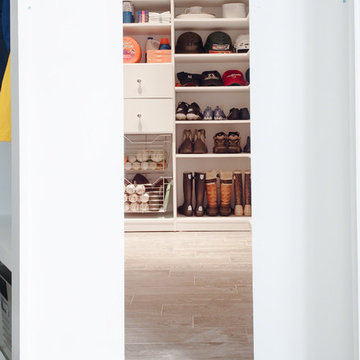
Kaz Arts Photography
Modelo de armario vestidor unisex clásico grande con puertas de armario blancas y suelo de baldosas de cerámica
Modelo de armario vestidor unisex clásico grande con puertas de armario blancas y suelo de baldosas de cerámica
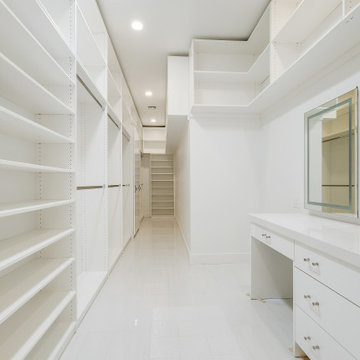
Modelo de armario vestidor unisex moderno grande con armarios con paneles lisos, puertas de armario blancas, suelo de baldosas de cerámica y suelo blanco
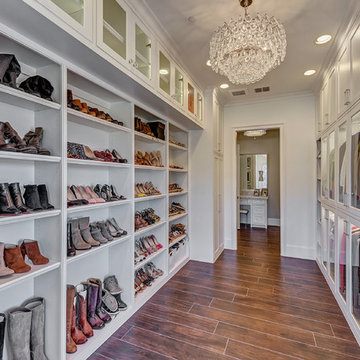
Master Bedroom dream closet with custom cabinets featuring glass front doors and all lit within. M2 Design Group worked on this from initial design concept to move-in. They were involved in every decision on architectural plans, build phase, selecting all finish-out items and furnishings and accessories.
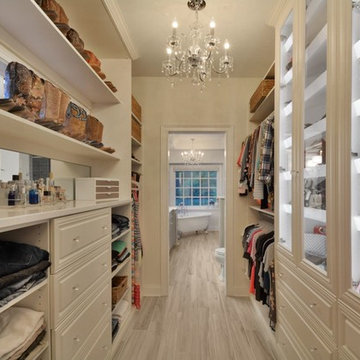
This custom designed master walk in closet just sparkles with light! Glass cabinetry with accent LED lighting and mirrors along with a crystal chandelier add pizazz. Ivory Melamine Laminate, Manchester raised panel and clear glass door fronts, slanted shoe storage, brushed chrome and crystal hardware along with continuous base and crown compliment this walk thru to master bath closet. Designed by Marcia Spinosa for COS and photographed by Paul Nicol
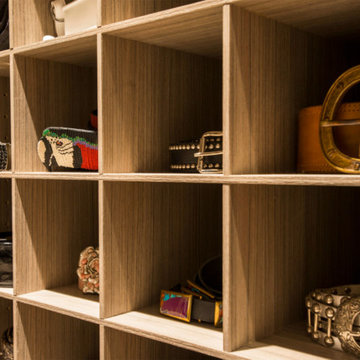
Comprised of a Roucke textured melamine, this boutique closet corales everything with a mix of organizational elements, from cubbies and hanging to shelving and drawers.
Belt cubbies keep items separated, highly visible, and looking gorgeous. They won’t get lost in the back of a deep drawer or tangled behind a sea of other belts.
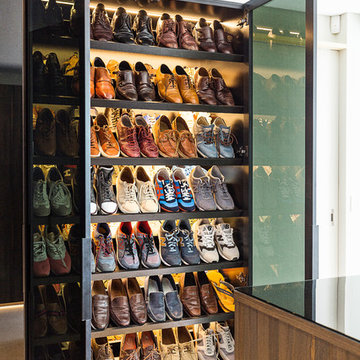
Ejemplo de armario vestidor de hombre moderno grande con armarios con paneles lisos, puertas de armario marrones, suelo de baldosas de cerámica y suelo beige
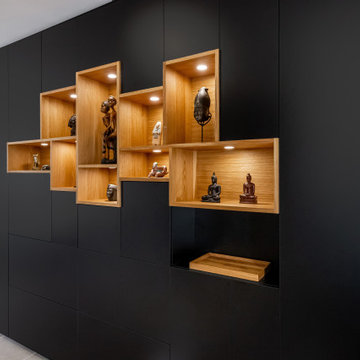
Modelo de armario unisex actual grande con armarios con paneles lisos, puertas de armario negras, suelo de baldosas de cerámica y suelo gris
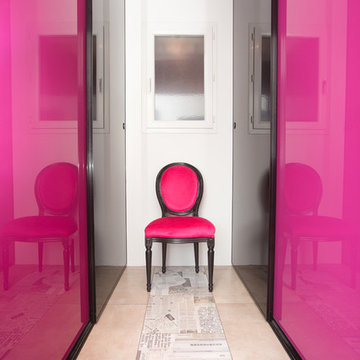
Photo: Alice Lechevallier
Ejemplo de armario vestidor de mujer grande con armarios con rebordes decorativos, puertas de armario grises, suelo de baldosas de cerámica y suelo beige
Ejemplo de armario vestidor de mujer grande con armarios con rebordes decorativos, puertas de armario grises, suelo de baldosas de cerámica y suelo beige
412 ideas para armarios y vestidores grandes con suelo de baldosas de cerámica
4