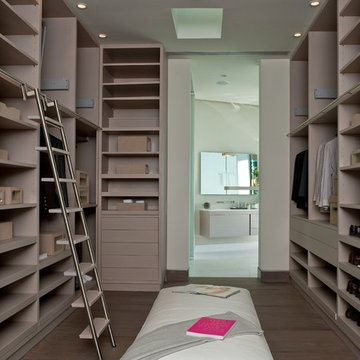3.320 ideas para armarios y vestidores extra grandes
Filtrar por
Presupuesto
Ordenar por:Popular hoy
41 - 60 de 3320 fotos
Artículo 1 de 3
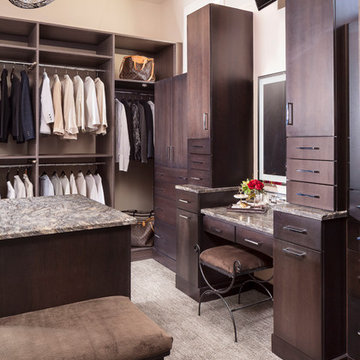
Brenner Photography
Imagen de armario vestidor unisex actual extra grande con armarios con paneles lisos, puertas de armario de madera en tonos medios, moqueta y suelo gris
Imagen de armario vestidor unisex actual extra grande con armarios con paneles lisos, puertas de armario de madera en tonos medios, moqueta y suelo gris
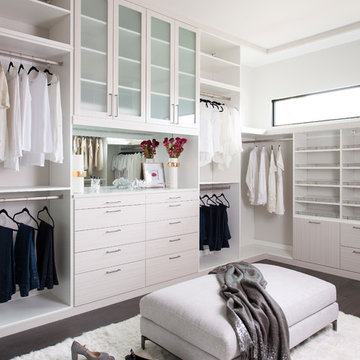
Imagen de armario vestidor de mujer extra grande con armarios estilo shaker, puertas de armario blancas, suelo de madera oscura y suelo marrón
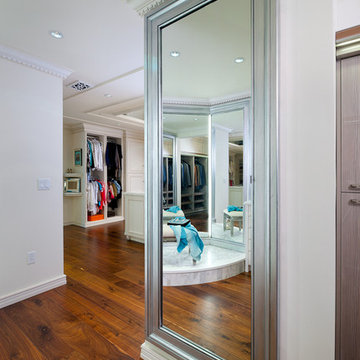
Craig Thompson Photography
Ejemplo de vestidor de mujer tradicional extra grande con armarios con rebordes decorativos, suelo de madera clara y puertas de armario blancas
Ejemplo de vestidor de mujer tradicional extra grande con armarios con rebordes decorativos, suelo de madera clara y puertas de armario blancas

Builder: J. Peterson Homes
Interior Designer: Francesca Owens
Photographers: Ashley Avila Photography, Bill Hebert, & FulView
Capped by a picturesque double chimney and distinguished by its distinctive roof lines and patterned brick, stone and siding, Rookwood draws inspiration from Tudor and Shingle styles, two of the world’s most enduring architectural forms. Popular from about 1890 through 1940, Tudor is characterized by steeply pitched roofs, massive chimneys, tall narrow casement windows and decorative half-timbering. Shingle’s hallmarks include shingled walls, an asymmetrical façade, intersecting cross gables and extensive porches. A masterpiece of wood and stone, there is nothing ordinary about Rookwood, which combines the best of both worlds.
Once inside the foyer, the 3,500-square foot main level opens with a 27-foot central living room with natural fireplace. Nearby is a large kitchen featuring an extended island, hearth room and butler’s pantry with an adjacent formal dining space near the front of the house. Also featured is a sun room and spacious study, both perfect for relaxing, as well as two nearby garages that add up to almost 1,500 square foot of space. A large master suite with bath and walk-in closet which dominates the 2,700-square foot second level which also includes three additional family bedrooms, a convenient laundry and a flexible 580-square-foot bonus space. Downstairs, the lower level boasts approximately 1,000 more square feet of finished space, including a recreation room, guest suite and additional storage.
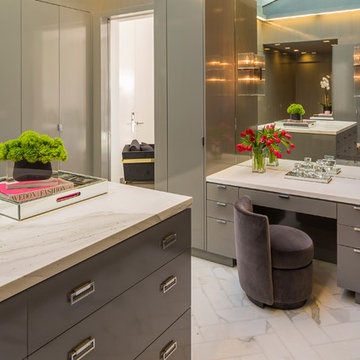
Brian Thomas Jones
Foto de armario vestidor unisex actual extra grande con armarios con paneles lisos, puertas de armario grises y suelo de mármol
Foto de armario vestidor unisex actual extra grande con armarios con paneles lisos, puertas de armario grises y suelo de mármol
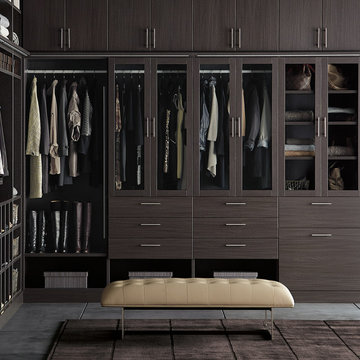
This custom built, walk-in closet in Ebony will make you want to sit down and stay a while. It features integrated lighting, tempered glass doors, soft-close drawers and exclusive options and finishes, making it easy to showcase your wardrobe, shoes and handbags.
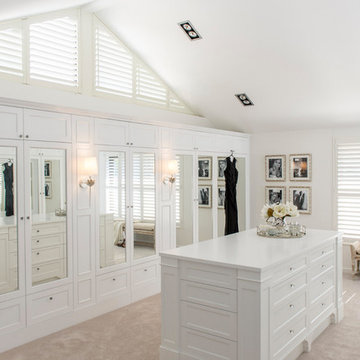
Imagen de vestidor unisex marinero extra grande con puertas de armario blancas y moqueta
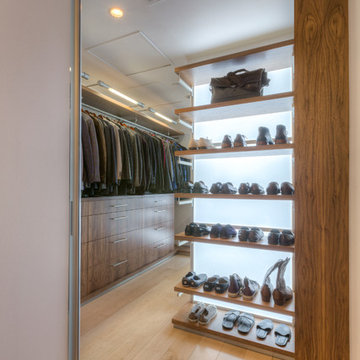
Modern Penthouse
Kansas City, MO
- High End Modern Design
- Glass Floating Wine Case
- Plaid Italian Mosaic
- Custom Designer Closet
Wesley Piercy, Haus of You Photography
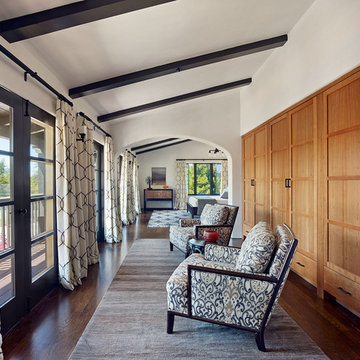
Bruce Damonte
Diseño de armario unisex mediterráneo extra grande con armarios con paneles empotrados, puertas de armario de madera oscura y suelo de madera oscura
Diseño de armario unisex mediterráneo extra grande con armarios con paneles empotrados, puertas de armario de madera oscura y suelo de madera oscura
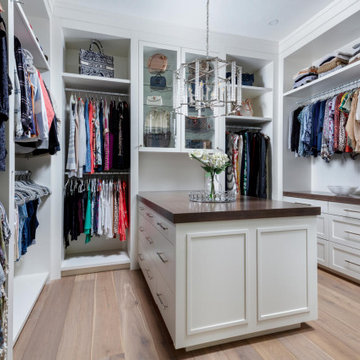
This Naples home was the typical Florida Tuscan Home design, our goal was to modernize the design with cleaner lines but keeping the Traditional Moulding elements throughout the home. This is a great example of how to de-tuscanize your home.
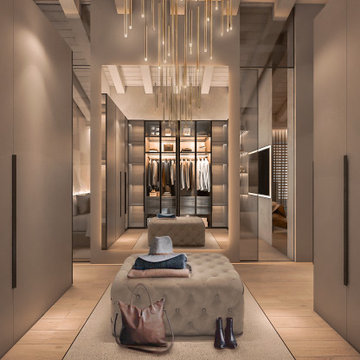
Ampia cabina armadio con un'accurata organizzazione degli spazi.
Foto de armario vestidor minimalista extra grande con armarios tipo vitrina, puertas de armario de madera clara, suelo de madera clara y vigas vistas
Foto de armario vestidor minimalista extra grande con armarios tipo vitrina, puertas de armario de madera clara, suelo de madera clara y vigas vistas
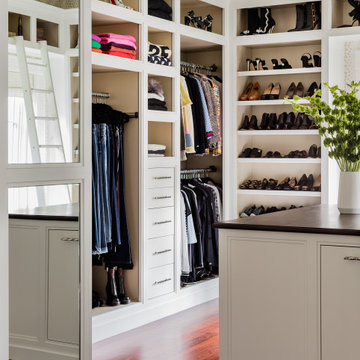
Diseño de armario vestidor unisex tradicional renovado extra grande con armarios con paneles empotrados, puertas de armario blancas, suelo de madera oscura y suelo marrón
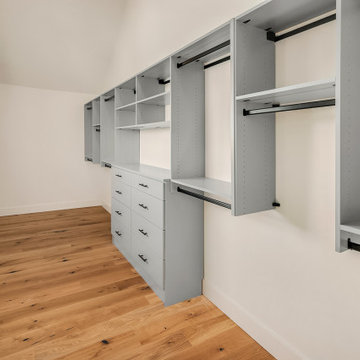
Diseño de armario vestidor unisex campestre extra grande con puertas de armario grises, suelo de madera en tonos medios y suelo marrón
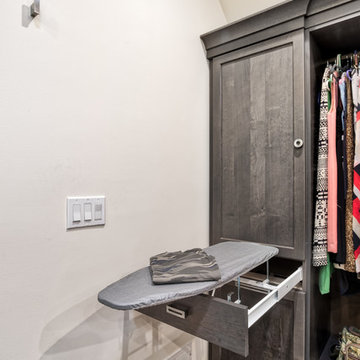
Built-in ironing board for easy accessibility and use!
Photos by Chris Veith
Imagen de armario vestidor unisex clásico renovado extra grande con armarios con paneles lisos, puertas de armario de madera en tonos medios y suelo de madera clara
Imagen de armario vestidor unisex clásico renovado extra grande con armarios con paneles lisos, puertas de armario de madera en tonos medios y suelo de madera clara
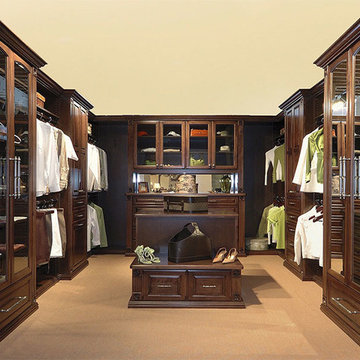
Ejemplo de armario vestidor unisex clásico extra grande con armarios abiertos, puertas de armario de madera en tonos medios, suelo de madera en tonos medios y suelo marrón
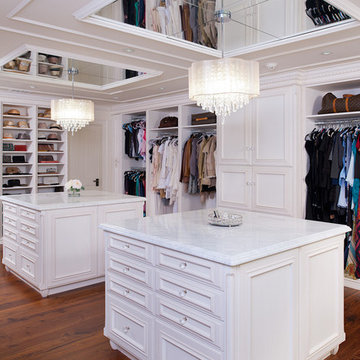
Craig Thompson Photography
Foto de vestidor de mujer clásico extra grande con puertas de armario blancas, suelo de madera clara y armarios con paneles con relieve
Foto de vestidor de mujer clásico extra grande con puertas de armario blancas, suelo de madera clara y armarios con paneles con relieve
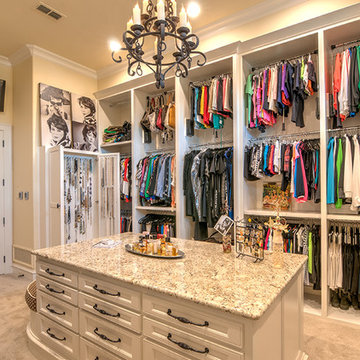
The clients worked with the collaborative efforts of builders Ron and Fred Parker, architect Don Wheaton, and interior designer Robin Froesche to create this incredible home.
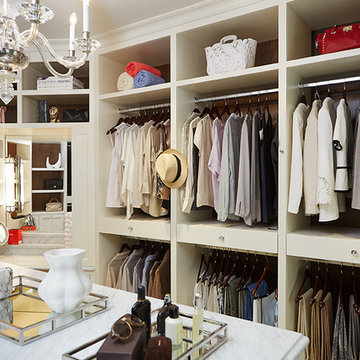
Walk-in Closet
Modelo de armario vestidor clásico extra grande con puertas de armario blancas y moqueta
Modelo de armario vestidor clásico extra grande con puertas de armario blancas y moqueta

This incredibly amazing closet is custom in every way imaginable. It was designed to meet the specific needs of our client. The cabinetry was slightly glazed and load with extensive detail. The millwork is completely custom. The rolling ladder moves around entire closet for upper storage including the shoe rack. Several pull out and slide out shelves. We also included slide out drawers for jewelry and a custom area inside the glass for hanging necklaces.
The custom window nook has storage bench and the center of the room has a chandelier that finishes this room beautifully”
Closet ideas:
If you run out of room in your closet, maybe take it to a wall in the bedroom or make a bedroom into a master closet if you can spare the room”
“I love the idea of a perpendicular rail to hang an outfit before you put it on, with a low shelf for shoes”
“Arrange your wardrobe like a display. It’s important to have everything you own in view, or it’s possible you’ll forget you ever bought it. If you set it up as if you were styling a store, you’ll enjoy everyday shopping your own closet!”
“Leaving 24 inches for hanging on each side of the closet and 24 inches as a walk way. I think if you have hanging on one side and drawers and shelves on the other. Also be sure and leave long hanging space on side of the closest.
“If you travel the island can work as packing space. If you have the room designate a storage area for luggage.”
“Pull down bars are great for tall closets for additional storage in hard to reach spaces.”
“What is the size of the closet” Its 480 sq. ft.”
Anther closet idea from Sweetlake Interior Design in Houston TX.”
3.320 ideas para armarios y vestidores extra grandes
3
