580 ideas para armarios y vestidores extra grandes con suelo marrón
Filtrar por
Presupuesto
Ordenar por:Popular hoy
21 - 40 de 580 fotos
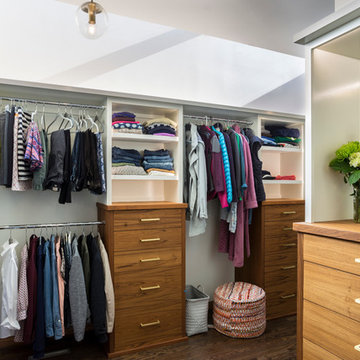
Imagen de armario vestidor unisex vintage extra grande con armarios con paneles lisos, puertas de armario de madera oscura, suelo de madera oscura y suelo marrón
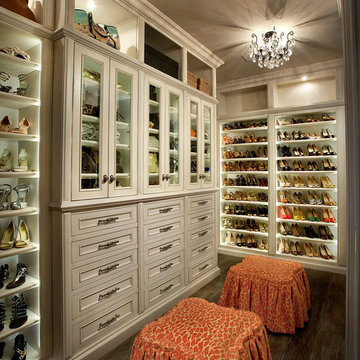
Foto de vestidor de mujer mediterráneo extra grande con puertas de armario blancas, suelo de madera oscura, armarios tipo vitrina y suelo marrón
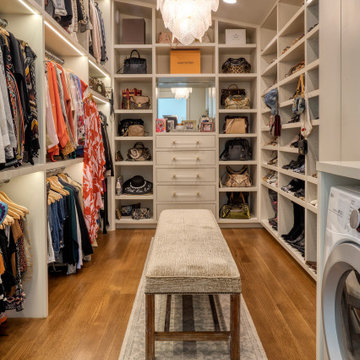
Foto de armario vestidor unisex marinero extra grande con armarios con paneles lisos, puertas de armario blancas, suelo de madera en tonos medios y suelo marrón
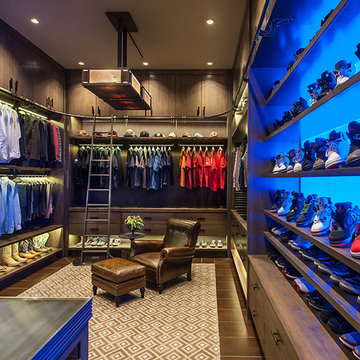
This gentleman's closet showcases customized lighted hanging space with fabric panels behind the clothing, a lighted wall to display an extensive shoe collection and storage for all other items ranging from watches to belts.
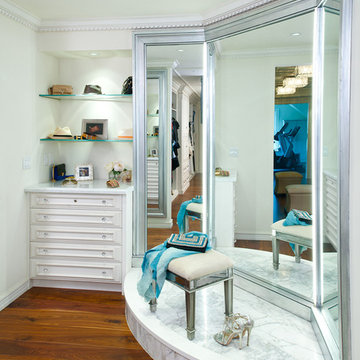
Craig Thompson Photography
Modelo de vestidor de mujer clásico renovado extra grande con puertas de armario blancas, suelo de madera en tonos medios y suelo marrón
Modelo de vestidor de mujer clásico renovado extra grande con puertas de armario blancas, suelo de madera en tonos medios y suelo marrón
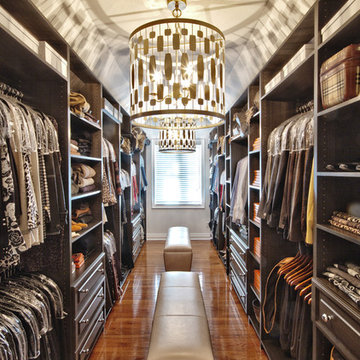
Ejemplo de vestidor de hombre contemporáneo extra grande con armarios abiertos, puertas de armario de madera en tonos medios, suelo de madera oscura y suelo marrón
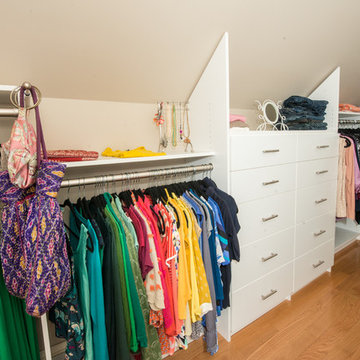
Wilhelm Photography
Imagen de armario vestidor de mujer clásico extra grande con armarios abiertos, puertas de armario blancas y suelo marrón
Imagen de armario vestidor de mujer clásico extra grande con armarios abiertos, puertas de armario blancas y suelo marrón
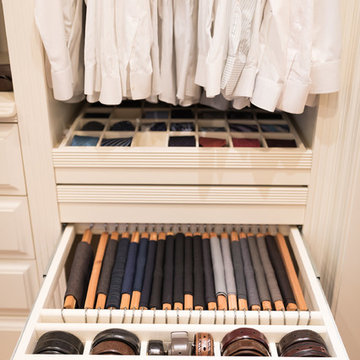
Cole + Kiera photography
Modelo de vestidor tradicional extra grande con armarios con paneles con relieve, puertas de armario beige, suelo de madera en tonos medios y suelo marrón
Modelo de vestidor tradicional extra grande con armarios con paneles con relieve, puertas de armario beige, suelo de madera en tonos medios y suelo marrón
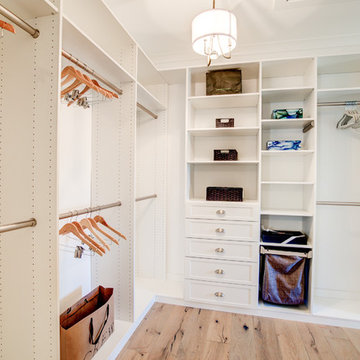
The master closet in the Potomac has 2 entryways connecting to the master bath and the master bedroom! The custom shelving units were provided by Closet Factory!
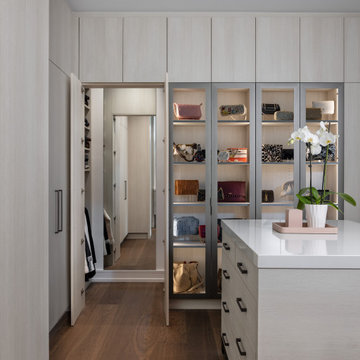
In this bespoke primary suite, we created one larger space that allows for dressing bathing and an experience of every day Luxury at home! For a spa-like experience we have a floating island of sink vanities, a custom steam shower with hidden lighting in the display niche, and glass doors that defined the space without closing anything off.
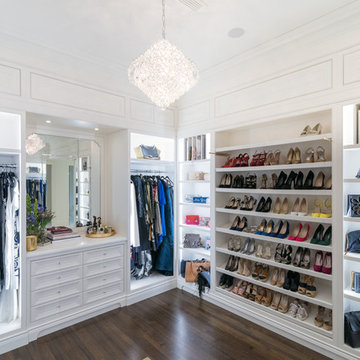
Diseño de vestidor de mujer clásico extra grande con puertas de armario blancas, suelo de madera en tonos medios y suelo marrón

Every remodeling project presents its own unique challenges. This client’s original remodel vision was to replace an outdated kitchen, optimize ocean views with new decking and windows, updated the mother-in-law’s suite, and add a new loft. But all this changed one historic day when the Woolsey Fire swept through Malibu in November 2018 and leveled this neighborhood, including our remodel, which was underway.
Shifting to a ground-up design-build project, the JRP team worked closely with the homeowners through every step of designing, permitting, and building their new home. As avid horse owners, the redesign inspiration started with their love of rustic farmhouses and through the design process, turned into a more refined modern farmhouse reflected in the clean lines of white batten siding, and dark bronze metal roofing.
Starting from scratch, the interior spaces were repositioned to take advantage of the ocean views from all the bedrooms, kitchen, and open living spaces. The kitchen features a stacked chiseled edge granite island with cement pendant fixtures and rugged concrete-look perimeter countertops. The tongue and groove ceiling is repeated on the stove hood for a perfectly coordinated style. A herringbone tile pattern lends visual contrast to the cooking area. The generous double-section kitchen sink features side-by-side faucets.
Bi-fold doors and windows provide unobstructed sweeping views of the natural mountainside and ocean views. Opening the windows creates a perfect pass-through from the kitchen to outdoor entertaining. The expansive wrap-around decking creates the ideal space to gather for conversation and outdoor dining or soak in the California sunshine and the remarkable Pacific Ocean views.
Photographer: Andrew Orozco
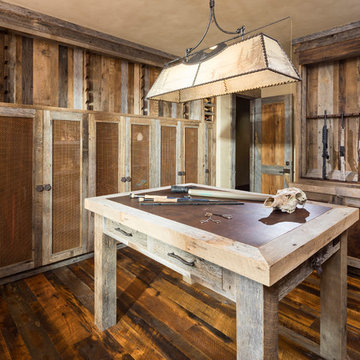
Joshua Caldwell
Diseño de armario y vestidor rústico extra grande con armarios estilo shaker, puertas de armario con efecto envejecido, suelo de madera en tonos medios y suelo marrón
Diseño de armario y vestidor rústico extra grande con armarios estilo shaker, puertas de armario con efecto envejecido, suelo de madera en tonos medios y suelo marrón
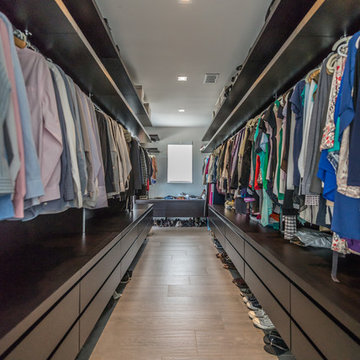
Diseño de armario vestidor unisex contemporáneo extra grande con armarios con paneles lisos, puertas de armario de madera en tonos medios, suelo de baldosas de porcelana y suelo marrón
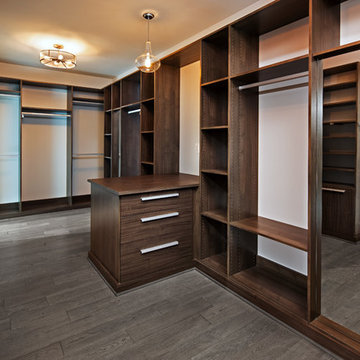
AV Architects + Builders
Location: McLean, VA, USA
A gracious master suite retreat featuring tray ceiling; spacious his/her walk-in closets with custom built-ins.
1528 Forrest Villa is situated in the heart of McLean, VA in a well-established neighborhood. This unique site is perfect for this modern house design because it sits at the top of a hill and has a grand view of the landscape.
We have designed a home that feels like a retreat but offers all the amenities a family needs to keep up with the fast pace of Northern VA. The house offers over 8,200 sqft of luxury living area on three finished levels.
The second level offers a master suite with an expansive custom his/her walk-in closet, a master bath with a curb less shower area, a free-standing soaking tub and his/her vanities. Additionally, this level has 4 generously sized en-suite bedrooms with full baths and walk-in closets and a full size laundry room with lots of storage.
The materials used for the home are of the highest quality. From the aluminum clad oversized windows, to the unique roofing structure, the Nichiha rectangular siding and stacked veneer stone, we have hand-picked materials that stand the test of time and complement the modern design of the home.
In total this 8200 sqft home has 6 bedrooms, 7 bathrooms, 2 half-baths and a 3-car garage.
Todd Smith Photography
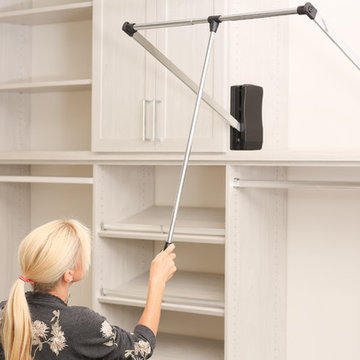
Diseño de armario vestidor unisex contemporáneo extra grande con armarios estilo shaker, suelo de madera en tonos medios, suelo marrón y puertas de armario de madera clara
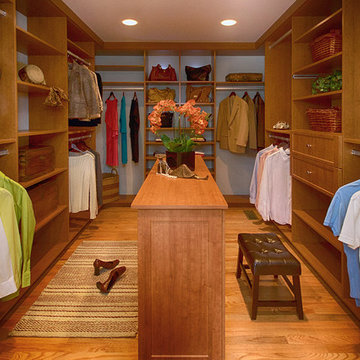
JLG Design
Foto de vestidor unisex clásico renovado extra grande con armarios con paneles empotrados, puertas de armario de madera oscura, suelo de madera en tonos medios y suelo marrón
Foto de vestidor unisex clásico renovado extra grande con armarios con paneles empotrados, puertas de armario de madera oscura, suelo de madera en tonos medios y suelo marrón
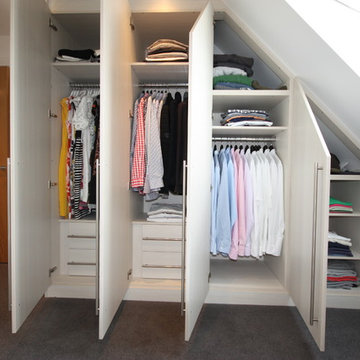
In the same way that you want your clothes to suit you, its important to choose a wardrobe design that fits your style too.
With a new loft built, it was now time to furnish it. In search of modern bedroom storage ideas, our clients visited Reams showroom in Gillingham to get inspired and discuss their requirements with a bedroom designer. The extensive range of bedroom wardrobes and the options for clothes storage gave our clients reassurance that their wish list was possible.
An open plan, expansive bedroom with organised storage was the brief along with a second dressing room with storage and organised wardrobe furniture. For the first bedroom, the furniture chosen was floating bedside tables and a headboard along with a stunning wardrobe all in the Avola Champagne in Natural Oak. The modern bedroom wardrobes included clever storage from internal drawers, single clothes hanging space and shelving.
For the second dressing room the contemporary porcelain white oak bedroom cabinets were extended. The internal drawers, single hanging and double hanging spaces accommodated both a “his” and “Hers” dressing area with organised bespoke bedroom storage.
If you want to get the best out of your bedroom wardrobes, speak with our bedroom designers.
View the kitchen we designed and installed for our clients too.
http://ream.co.uk/?work=ream-designed-fitted-kitchen-lynsted
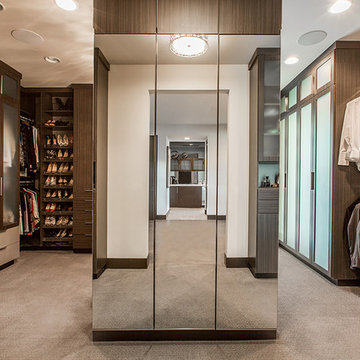
Modelo de armario vestidor unisex contemporáneo extra grande con armarios tipo vitrina, puertas de armario de madera en tonos medios, moqueta y suelo marrón
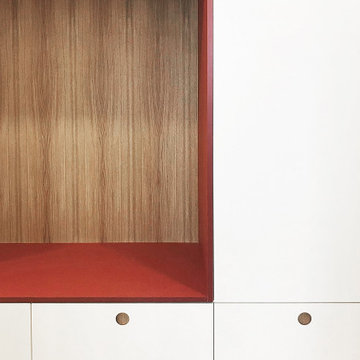
Herstellung und Einbau eines individuellen Kleiderschrankes, Schrankfronten in MDF weiß lackiert, Griffe hinterfräst und mit Massivholz hinterlegt, Oberfläche Sitznische in Möbellinoleum und Furnier Eiche geölt
580 ideas para armarios y vestidores extra grandes con suelo marrón
2