580 ideas para armarios y vestidores extra grandes con suelo marrón
Filtrar por
Presupuesto
Ordenar por:Popular hoy
121 - 140 de 580 fotos
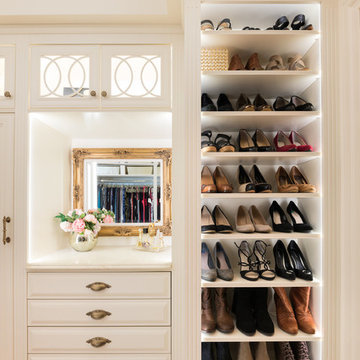
Cole + Kiera photography
Diseño de vestidor tradicional extra grande con armarios con paneles con relieve, puertas de armario beige, suelo de madera en tonos medios y suelo marrón
Diseño de vestidor tradicional extra grande con armarios con paneles con relieve, puertas de armario beige, suelo de madera en tonos medios y suelo marrón
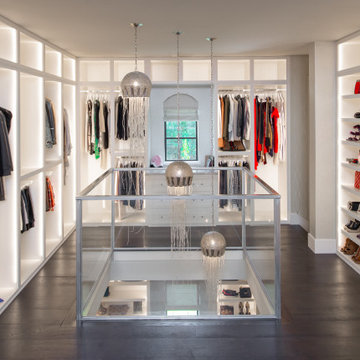
This expansive two-story master closet is a dream for any fashionista, showcasing purses, shoes, and clothing collections in custom-built, backlit cabinetry. With its geometric metallic wallpaper and a chic sitting area in shades of pink and purple, it has just the right amount of glamour and femininity.
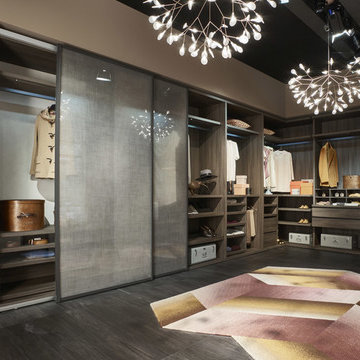
Ankleidezimmer mit transparenten Glastüren in Leinenoptik.
Foto de armario vestidor unisex contemporáneo extra grande con puertas de armario blancas, suelo de madera oscura y suelo marrón
Foto de armario vestidor unisex contemporáneo extra grande con puertas de armario blancas, suelo de madera oscura y suelo marrón
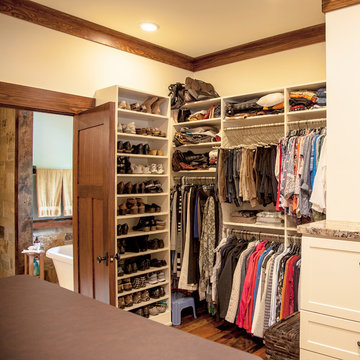
The owners of this beautiful home have a strong interest in the classic lodges of the National Parks. MossCreek worked with them on designing a home that paid homage to these majestic structures while at the same time providing a modern space for family gatherings and relaxed lakefront living. With large-scale exterior elements, and soaring interior timber frame work featuring handmade iron work, this home is a fitting tribute to a uniquely American architectural heritage.
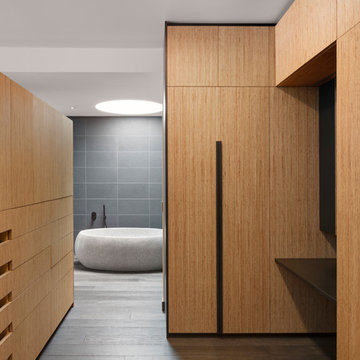
Dianna Snape
Diseño de vestidor unisex contemporáneo extra grande con armarios con paneles lisos, puertas de armario de madera oscura, suelo de madera oscura y suelo marrón
Diseño de vestidor unisex contemporáneo extra grande con armarios con paneles lisos, puertas de armario de madera oscura, suelo de madera oscura y suelo marrón
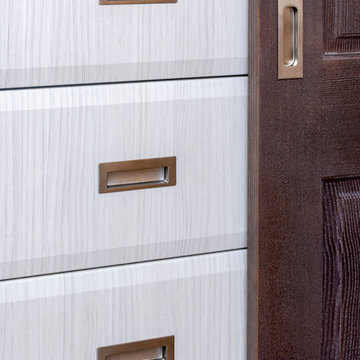
Here is an architecturally built house from the early 1970's which was brought into the new century during this complete home remodel by opening up the main living space with two small additions off the back of the house creating a seamless exterior wall, dropping the floor to one level throughout, exposing the post an beam supports, creating main level on-suite, den/office space, refurbishing the existing powder room, adding a butlers pantry, creating an over sized kitchen with 17' island, refurbishing the existing bedrooms and creating a new master bedroom floor plan with walk in closet, adding an upstairs bonus room off an existing porch, remodeling the existing guest bathroom, and creating an in-law suite out of the existing workshop and garden tool room.
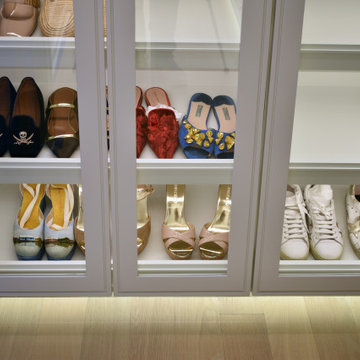
We designed her master closet with function and elegance. We needed to maximize space while at the same time wanting to create beautifully areas in which we could display her amazing collection of shoes bags and jewelry.
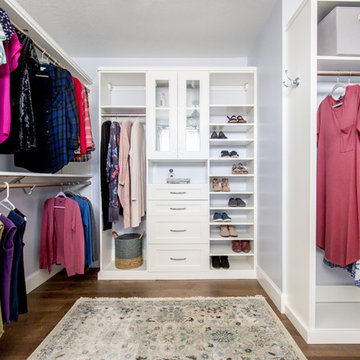
This homeowner wanted to transform her upstairs area into a beautiful beach themed oasis. An empty-nester, she decided to transform one bedroom into a master closet. The master bathroom includes marble tile with a heated floor. The Jack & Jill hall bathroom includes turquoise blue cabinets for a fun pop of color. The bedrooms all have a beach-like feel from the lighting fixtures, to the curtains, or the bed spreads.
Photography by Lindsay Salazar
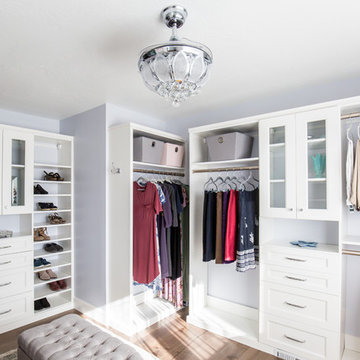
This homeowner wanted to transform her upstairs area into a beautiful beach themed oasis. An empty-nester, she decided to transform one bedroom into a master closet. The master bathroom includes marble tile with a heated floor. The Jack & Jill hall bathroom includes turquoise blue cabinets for a fun pop of color. The bedrooms all have a beach-like feel from the lighting fixtures, to the curtains, or the bed spreads.
Photography by Lindsay Salazar
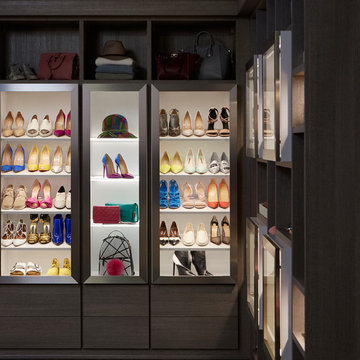
Luxe wardrobe with custom aluminum framed doors, strip lighting to accent designer shoes in our Milano Grey finish and white finish.
Modelo de vestidor unisex moderno extra grande con armarios con paneles lisos, puertas de armario grises, suelo de madera oscura y suelo marrón
Modelo de vestidor unisex moderno extra grande con armarios con paneles lisos, puertas de armario grises, suelo de madera oscura y suelo marrón
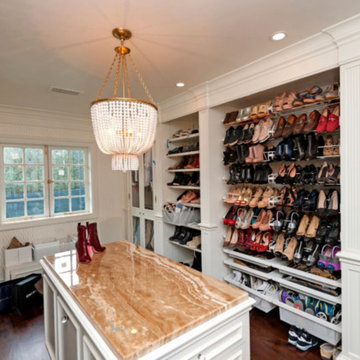
Foto de armario vestidor unisex clásico renovado extra grande con armarios tipo vitrina, puertas de armario blancas, suelo de madera oscura y suelo marrón
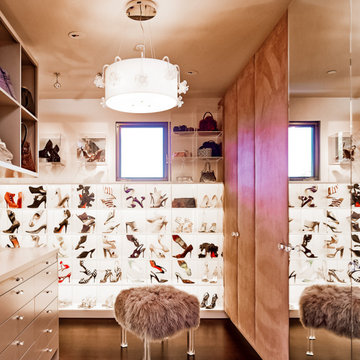
Clear acrylic shelving with backlit LED panels give this space a feeling of a high-end retail boutique. All of our work is custom and made to our client's needs, wants and specifications.
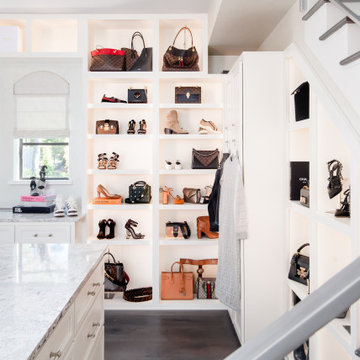
This expansive two-story master closet is a dream for any fashionista, showcasing purses, shoes, and clothing collections in custom-built, backlit cabinetry. With its geometric metallic wallpaper and a chic sitting area in shades of pink and purple, it has just the right amount of glamour and femininity.
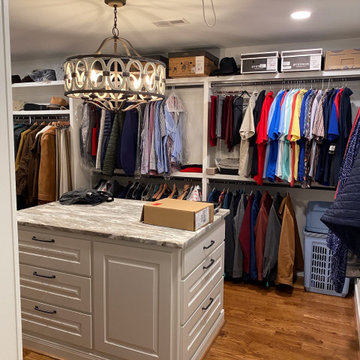
Large closet with island
Modelo de armario vestidor de estilo americano extra grande con armarios abiertos, puertas de armario blancas, suelo de madera en tonos medios y suelo marrón
Modelo de armario vestidor de estilo americano extra grande con armarios abiertos, puertas de armario blancas, suelo de madera en tonos medios y suelo marrón
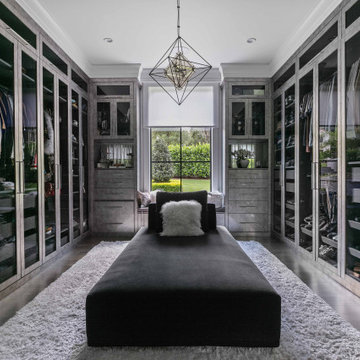
Ejemplo de armario y vestidor unisex tradicional renovado extra grande con a medida, armarios tipo vitrina, puertas de armario grises, suelo de madera oscura y suelo marrón
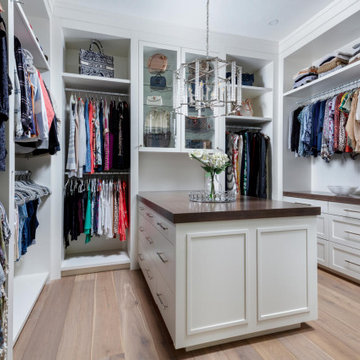
This Naples home was the typical Florida Tuscan Home design, our goal was to modernize the design with cleaner lines but keeping the Traditional Moulding elements throughout the home. This is a great example of how to de-tuscanize your home.
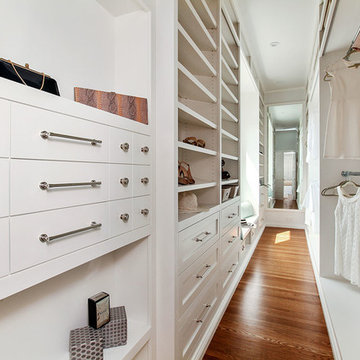
The home’s original master closet was very small. Ann Lowengart Interiors decided to reduce the size of the family room in order to create a longer, more luxurious master closet. Providing storage for clothes, shoes, handbags and every other accessory imaginable, the result was worthy of ten family rooms.
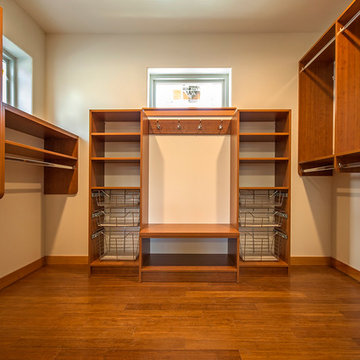
photo: John Lund / Lund Arts
Imagen de vestidor tradicional renovado extra grande con armarios abiertos, puertas de armario de madera oscura, suelo de madera en tonos medios y suelo marrón
Imagen de vestidor tradicional renovado extra grande con armarios abiertos, puertas de armario de madera oscura, suelo de madera en tonos medios y suelo marrón
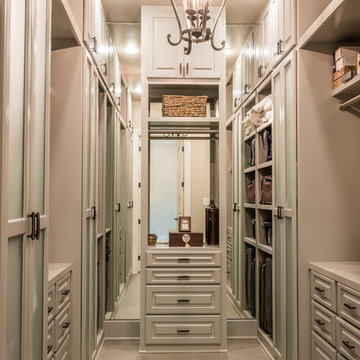
This is a new construction custom home in a new subdivision outside of Hattiesburg. It's brick with custom interior finishes throughout. Granite, painted cabinetry, tile and wood flooring, brick and beam accents, crown moldings, covered porches, and new landscaping makes this new house a dream home.
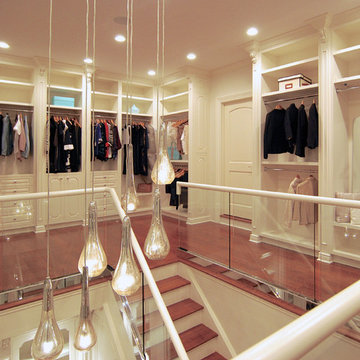
For this commission the client hired us to do the interiors of their new home which was under construction. The style of the house was very traditional however the client wanted the interiors to be transitional, a mixture of contemporary with more classic design. We assisted the client in all of the material, fixture, lighting, cabinetry and built-in selections for the home. The floors throughout the first floor of the home are a creme marble in different patterns to suit the particular room; the dining room has a marble mosaic inlay in the tradition of an oriental rug. The ground and second floors are hardwood flooring with a herringbone pattern in the bedrooms. Each of the seven bedrooms has a custom ensuite bathroom with a unique design. The master bathroom features a white and gray marble custom inlay around the wood paneled tub which rests below a venetian plaster domes and custom glass pendant light. We also selected all of the furnishings, wall coverings, window treatments, and accessories for the home. Custom draperies were fabricated for the sitting room, dining room, guest bedroom, master bedroom, and for the double height great room. The client wanted a neutral color scheme throughout the ground floor; fabrics were selected in creams and beiges in many different patterns and textures. One of the favorite rooms is the sitting room with the sculptural white tete a tete chairs. The master bedroom also maintains a neutral palette of creams and silver including a venetian mirror and a silver leafed folding screen. Additional unique features in the home are the layered capiz shell walls at the rear of the great room open bar, the double height limestone fireplace surround carved in a woven pattern, and the stained glass dome at the top of the vaulted ceilings in the great room.
580 ideas para armarios y vestidores extra grandes con suelo marrón
7