269 ideas para armarios y vestidores extra grandes con suelo de madera oscura
Filtrar por
Presupuesto
Ordenar por:Popular hoy
1 - 20 de 269 fotos
Artículo 1 de 3

home visit
Diseño de armario vestidor unisex actual extra grande con armarios abiertos, puertas de armario blancas, suelo de madera oscura y suelo marrón
Diseño de armario vestidor unisex actual extra grande con armarios abiertos, puertas de armario blancas, suelo de madera oscura y suelo marrón
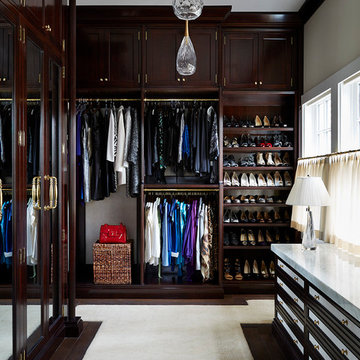
Lucas Allen
Foto de armario vestidor unisex clásico extra grande con puertas de armario de madera en tonos medios, suelo de madera oscura y armarios con paneles empotrados
Foto de armario vestidor unisex clásico extra grande con puertas de armario de madera en tonos medios, suelo de madera oscura y armarios con paneles empotrados
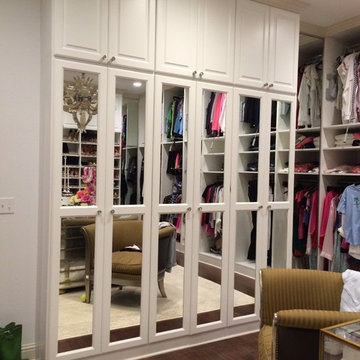
Mirrored cabinets make the space appear larger and provide a way for the owner to model their outfit! Richard Creative (photo credits)
Ejemplo de armario vestidor de mujer mediterráneo extra grande con puertas de armario blancas, suelo de madera oscura y armarios con paneles con relieve
Ejemplo de armario vestidor de mujer mediterráneo extra grande con puertas de armario blancas, suelo de madera oscura y armarios con paneles con relieve
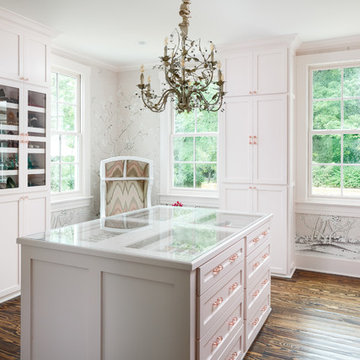
When you have a client with a love for fashion and accessories, you work with them to design their dream closet. From the island that displays jewelry–with its own accessory, a sparkling chandelier—to the blush colored Schumacher walls and custom cabinetry for museum quality organization, this master closet is the homeowner's dream come true.
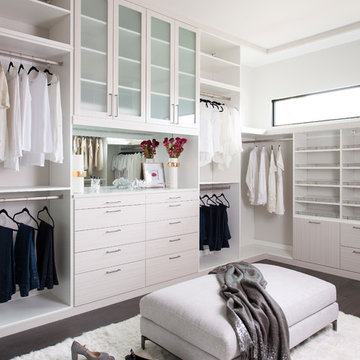
Imagen de armario vestidor de mujer extra grande con armarios estilo shaker, puertas de armario blancas, suelo de madera oscura y suelo marrón
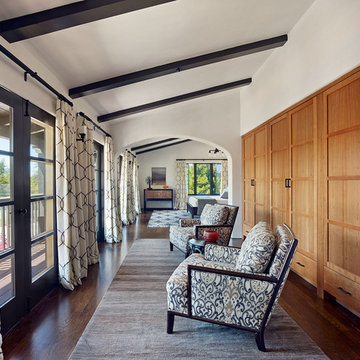
Bruce Damonte
Diseño de armario unisex mediterráneo extra grande con armarios con paneles empotrados, puertas de armario de madera oscura y suelo de madera oscura
Diseño de armario unisex mediterráneo extra grande con armarios con paneles empotrados, puertas de armario de madera oscura y suelo de madera oscura
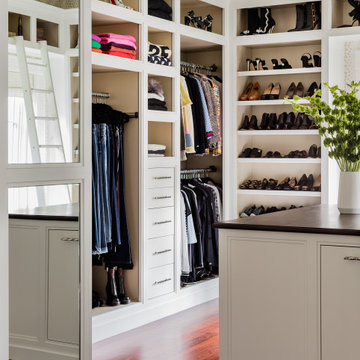
Diseño de armario vestidor unisex tradicional renovado extra grande con armarios con paneles empotrados, puertas de armario blancas, suelo de madera oscura y suelo marrón

Rising amidst the grand homes of North Howe Street, this stately house has more than 6,600 SF. In total, the home has seven bedrooms, six full bathrooms and three powder rooms. Designed with an extra-wide floor plan (21'-2"), achieved through side-yard relief, and an attached garage achieved through rear-yard relief, it is a truly unique home in a truly stunning environment.
The centerpiece of the home is its dramatic, 11-foot-diameter circular stair that ascends four floors from the lower level to the roof decks where panoramic windows (and views) infuse the staircase and lower levels with natural light. Public areas include classically-proportioned living and dining rooms, designed in an open-plan concept with architectural distinction enabling them to function individually. A gourmet, eat-in kitchen opens to the home's great room and rear gardens and is connected via its own staircase to the lower level family room, mud room and attached 2-1/2 car, heated garage.
The second floor is a dedicated master floor, accessed by the main stair or the home's elevator. Features include a groin-vaulted ceiling; attached sun-room; private balcony; lavishly appointed master bath; tremendous closet space, including a 120 SF walk-in closet, and; an en-suite office. Four family bedrooms and three bathrooms are located on the third floor.
This home was sold early in its construction process.
Nathan Kirkman
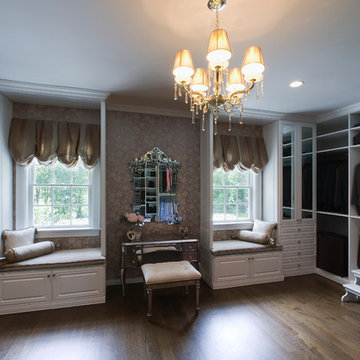
Interior Design by In-Site Interior Design
Photography by Lovi Photography
Modelo de armario vestidor de mujer clásico extra grande con armarios con paneles con relieve, puertas de armario blancas y suelo de madera oscura
Modelo de armario vestidor de mujer clásico extra grande con armarios con paneles con relieve, puertas de armario blancas y suelo de madera oscura
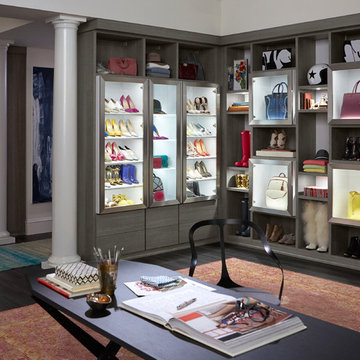
A fresh and modern color palette with accent cubbies and dramatic lighting showcases this client's ever-evolving wardrobe and accessories collection.
• Tesoro™ Ash finish
• High gloss backing and accents in Kristall Bianco
• Box-in-a-Box with clear glass and aluminum frame doors
• LED accent lighting and lit glass shelves highlight featured pieces
• Decorative fascia top treatment
• Press-to-open concealed hardware
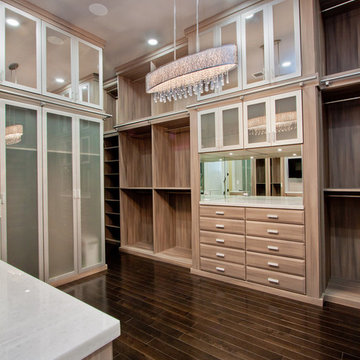
Modelo de armario vestidor de mujer tradicional renovado extra grande con armarios con paneles con relieve, puertas de armario de madera en tonos medios y suelo de madera oscura
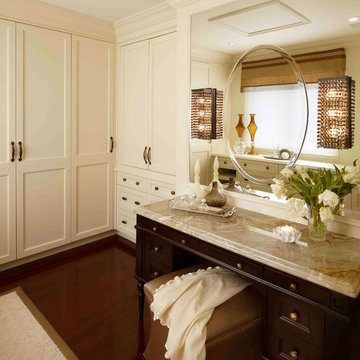
The design ethos for this master ensuite and bedroom is one of elegant form and fine detailing. With an eye towards maximizing the existing footprint, this renovation was about re-inventing under-utilized adjoining spaces and creating the ultimate retreat with all the amenities of a luxury spa. Exquisite materials such as semi-precious tiger's eye mosaics, yellow onyx, Nacarado quartzite and gold fittings are set amid a sculptural architectural envelope of panelling, crown and integrated millwork. Also included in this renovation is the more casual main bath. No sacrifices here since this bath is complete with a large steam shower, simple yet elegant detailing and unique material combinations.
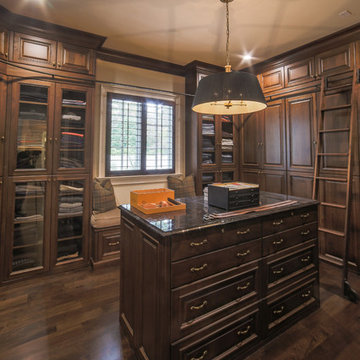
The gentleman's closet contains walnut, raised panel cabinets that reach to the ceiling, customized by the home owner not only to hold clothing and accessories, but to also look like a fine clothier. A drum-style Baker chandelier hangs over the island, and recessed LED lights are designed to come on when the doors are opened. A rolling brass ladder circles the room so that lesser used items can be reached on the upper cabinets. Ralph Lauren wool plaid wool pillows and mohair seat adorn the bench under the window. The plantation shuts are painted in a masculine color to compliment the room.
Designed by Melodie Durham of Durham Designs & Consulting, LLC. Photo by Livengood Photographs [www.livengoodphotographs.com/design].
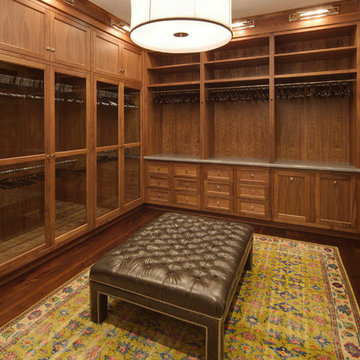
Modelo de vestidor de hombre clásico extra grande con armarios estilo shaker, puertas de armario de madera en tonos medios, suelo de madera oscura y suelo marrón
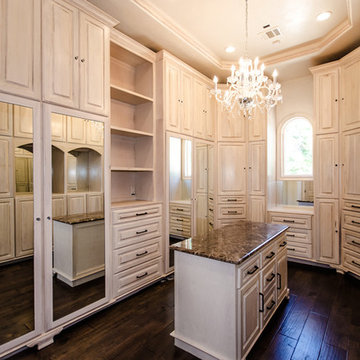
Ejemplo de armario y vestidor de mujer tradicional extra grande con armarios con paneles lisos, puertas de armario de madera clara y suelo de madera oscura
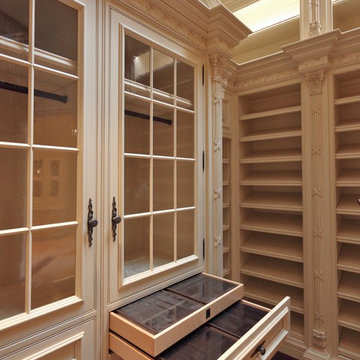
Keith Gegg
Ejemplo de armario vestidor de mujer tradicional extra grande con suelo de madera oscura
Ejemplo de armario vestidor de mujer tradicional extra grande con suelo de madera oscura
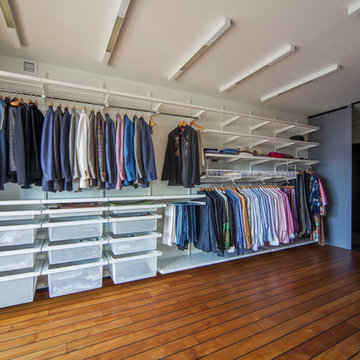
Гардеробная комната для молодого мужчины - порядок "в танковых войсках"! Все развешено по цвету, с утра несложно выбрать рубашку "по настроению", вдобавок все проветривается)
Справа видно выгороженную постирочную с сушилкой.
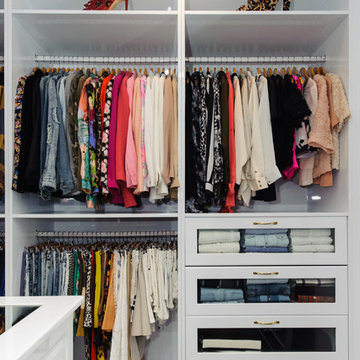
All the summer outer wear pieces are housed together, and all the draws are organised and the clothing is folded & colour blocked with precision.
It is now a very easy wardrobe that is easy to maintain.
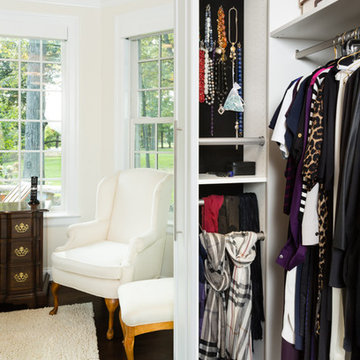
This project was part of a major renovation with the closet being one of the largest square footage spaces in the design. The closet was designed from floor to ceiling with cabinets spanning the top and wrapping around the corners to connect the three sections of this closet. The narrow island is used to house ‘His’ shoes while ‘Her’ shoes are showcased on a wall of open shelving. Seventy-one drawers were needed to accomplish enough storage for personal items. The closet was constructed of White Melamine and traditional raised panel faces along with Extra-large crown molding and fascia buildup span and wrap around the entire closet. This closet is also graced with an ironing center cabinet, safe, tilt out hamper and pull out narrow tall cabinets to house necklaces and scarves, pull out mirror, belt racks, tie & belt butlers and valet rods. The island countertops are made with High Pressure Laminate to match the hardwood floor.
Designed by Donna Siben for Closet Organizing Sytems
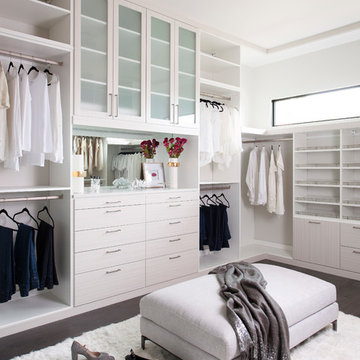
Ejemplo de armario vestidor unisex actual extra grande con puertas de armario blancas, suelo de madera oscura, suelo marrón y armarios con paneles lisos
269 ideas para armarios y vestidores extra grandes con suelo de madera oscura
1