522 ideas para armarios y vestidores extra grandes con suelo beige
Filtrar por
Presupuesto
Ordenar por:Popular hoy
81 - 100 de 522 fotos
Artículo 1 de 3
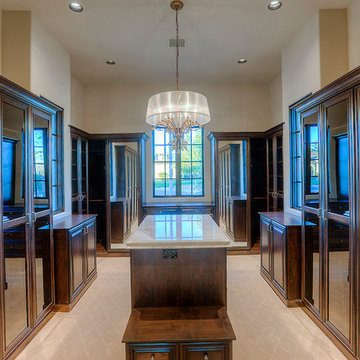
His and hers walk-in master closet features built-in shelving, a center island with storage, and mirrored cabinetry.
Ejemplo de armario vestidor de mujer extra grande con armarios tipo vitrina, puertas de armario de madera en tonos medios, moqueta y suelo beige
Ejemplo de armario vestidor de mujer extra grande con armarios tipo vitrina, puertas de armario de madera en tonos medios, moqueta y suelo beige

Foto de armario vestidor unisex actual extra grande con armarios con paneles lisos, puertas de armario de madera oscura, suelo de contrachapado y suelo beige
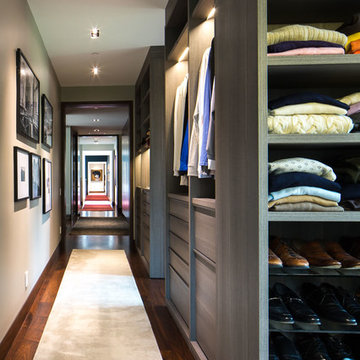
poliformdc.com
Modelo de armario vestidor de hombre actual extra grande con armarios con paneles lisos, puertas de armario de madera oscura, moqueta y suelo beige
Modelo de armario vestidor de hombre actual extra grande con armarios con paneles lisos, puertas de armario de madera oscura, moqueta y suelo beige
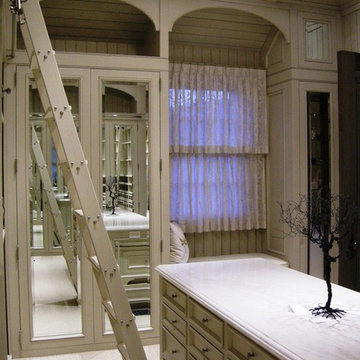
Modelo de armario vestidor unisex campestre extra grande con armarios con paneles empotrados, puertas de armario blancas, moqueta y suelo beige
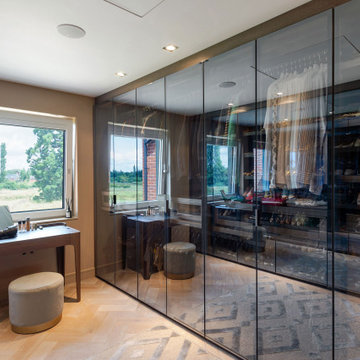
Foto de armario vestidor unisex contemporáneo extra grande con armarios tipo vitrina, puertas de armario de madera en tonos medios, suelo de madera clara y suelo beige
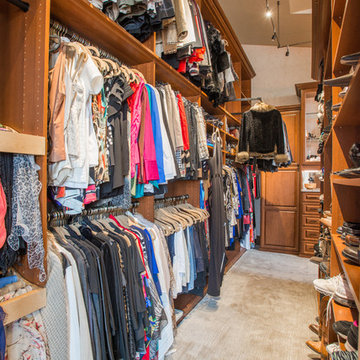
This beautiful closet is part of a new construction build with Comito Building and Design. The room is approx 16' x 16' with ceiling over 14' in some areas. This allowed us to do triple hang with pull down rods to maximize storage. We created a "showcase" for treasured items in a lighted cabinet with glass doors and glass shelves. Even CInderella couldn't have asked more from her Prince Charming!
Photographed by Libbie Martin
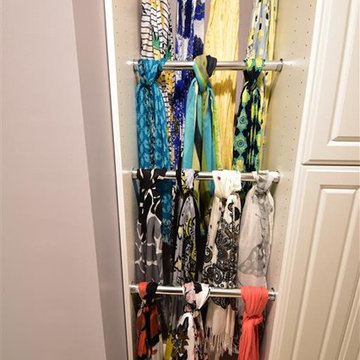
Expansive dressing room closet, with large island, dresser/hutch featuring granite counters, a crystal chandelier, designer hardware. Designed for luxury and function, plenty of space for shoes, jewelry, purses, clothing both long and short. Has a hidden ironing board behind magnetic catch doors.
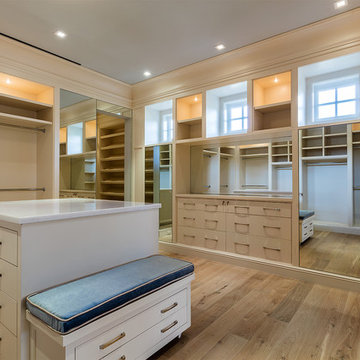
New 2-story residence with additional 9-car garage, exercise room, enoteca and wine cellar below grade. Detached 2-story guest house and 2 swimming pools.
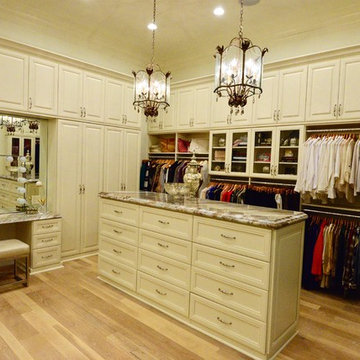
A make-up counter with glamour lighting complete this master closet. The matching chandeliers over TWO separate islands complete the look.
Diseño de armario y vestidor tradicional extra grande con suelo de madera clara y suelo beige
Diseño de armario y vestidor tradicional extra grande con suelo de madera clara y suelo beige
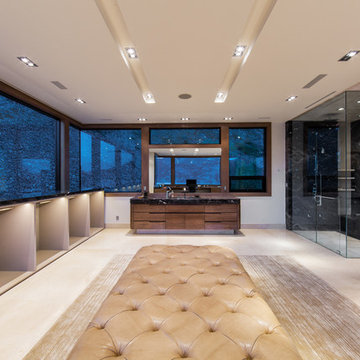
Imagen de vestidor de hombre minimalista extra grande con armarios abiertos, puertas de armario beige, suelo de piedra caliza y suelo beige
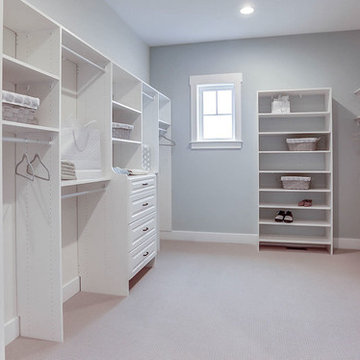
This grand 2-story home with first-floor owner’s suite includes a 3-car garage with spacious mudroom entry complete with built-in lockers. A stamped concrete walkway leads to the inviting front porch. Double doors open to the foyer with beautiful hardwood flooring that flows throughout the main living areas on the 1st floor. Sophisticated details throughout the home include lofty 10’ ceilings on the first floor and farmhouse door and window trim and baseboard. To the front of the home is the formal dining room featuring craftsman style wainscoting with chair rail and elegant tray ceiling. Decorative wooden beams adorn the ceiling in the kitchen, sitting area, and the breakfast area. The well-appointed kitchen features stainless steel appliances, attractive cabinetry with decorative crown molding, Hanstone countertops with tile backsplash, and an island with Cambria countertop. The breakfast area provides access to the spacious covered patio. A see-thru, stone surround fireplace connects the breakfast area and the airy living room. The owner’s suite, tucked to the back of the home, features a tray ceiling, stylish shiplap accent wall, and an expansive closet with custom shelving. The owner’s bathroom with cathedral ceiling includes a freestanding tub and custom tile shower. Additional rooms include a study with cathedral ceiling and rustic barn wood accent wall and a convenient bonus room for additional flexible living space. The 2nd floor boasts 3 additional bedrooms, 2 full bathrooms, and a loft that overlooks the living room.
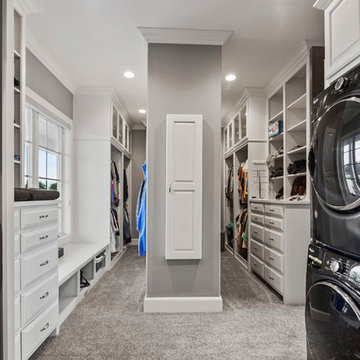
Diseño de vestidor unisex campestre extra grande con armarios con paneles con relieve, puertas de armario blancas, moqueta y suelo beige
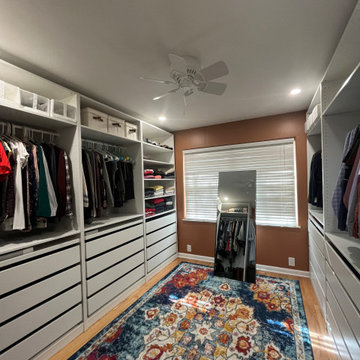
This walk-in closet off the master bedroom is to be envied! This room was converted from a guest bedroom, to a walk in closet off the master bedroom. The customer used an IKEA closet system to finish out the space.
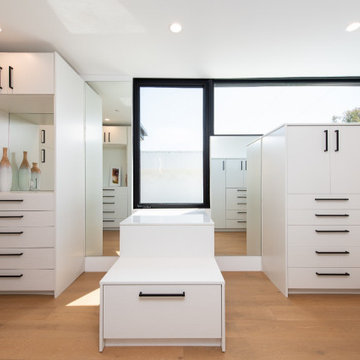
www.branadesigns.com
Modelo de armario vestidor actual extra grande con puertas de armario blancas, suelo de madera clara y suelo beige
Modelo de armario vestidor actual extra grande con puertas de armario blancas, suelo de madera clara y suelo beige
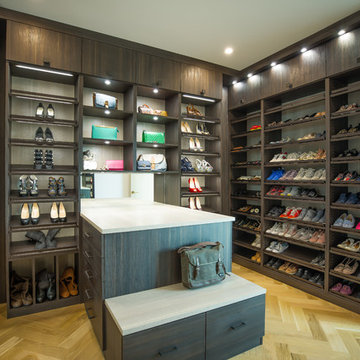
Foto de vestidor unisex contemporáneo extra grande con armarios con paneles lisos, puertas de armario de madera en tonos medios, suelo de madera clara y suelo beige
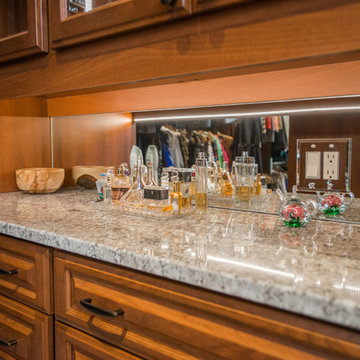
This beautiful closet is part of a new construction build with Comito Building and Design. The room is approx 16' x 16' with ceiling over 14' in some areas. This allowed us to do triple hang with pull down rods to maximize storage. We created a "showcase" for treasured items in a lighted cabinet with glass doors and glass shelves. Even CInderella couldn't have asked more from her Prince Charming!
Photographed by Libbie Martin
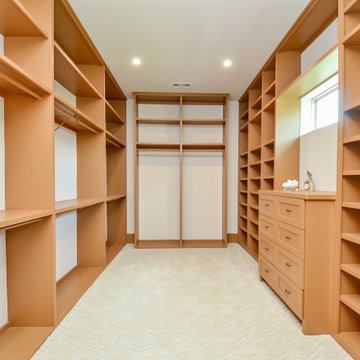
Foto de armario y vestidor de mujer extra grande con a medida, armarios con paneles lisos, puertas de armario beige, moqueta y suelo beige
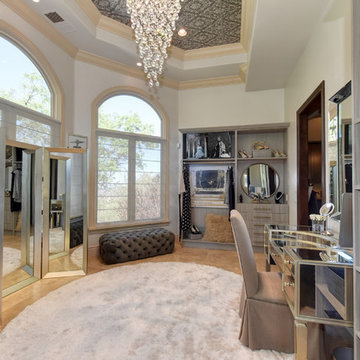
Imagen de vestidor de mujer clásico renovado extra grande con armarios abiertos, puertas de armario grises, suelo de piedra caliza y suelo beige
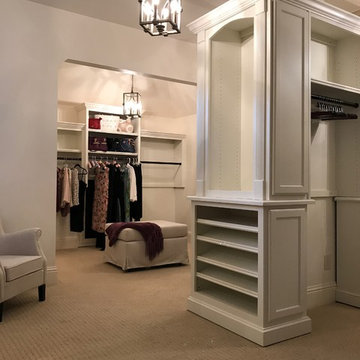
300+ sf custom closet. Cabinets are alternating height and depth capped with crown molding. All cabinets have a wood back and front frame. Shelves and rods are interchangeable so closet can be easily reconfigured to accommodate future needs. Mirrored hutch is lined with cedar to preserve contents. End of wall cabinet base has adjustable sloped shelves for shoe storage and upper hutch has glass shelves. Each side has a concealed storage cabinet for tie, scarf & belt storage.
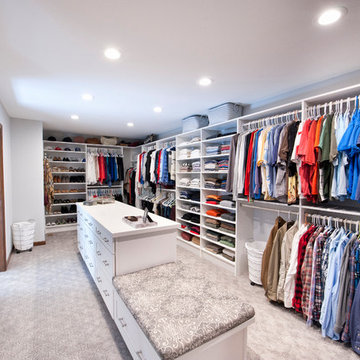
Ejemplo de vestidor unisex tradicional renovado extra grande con armarios con paneles empotrados, puertas de armario blancas, moqueta y suelo beige
522 ideas para armarios y vestidores extra grandes con suelo beige
5