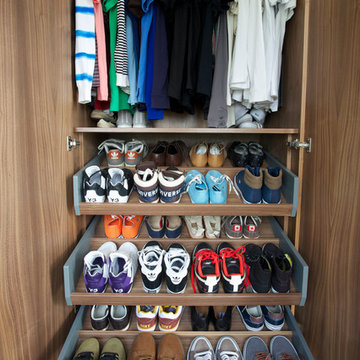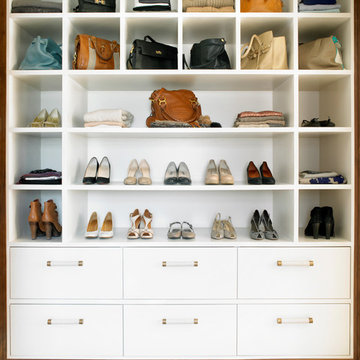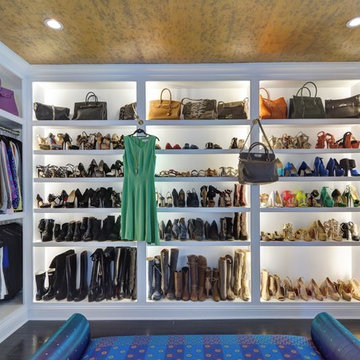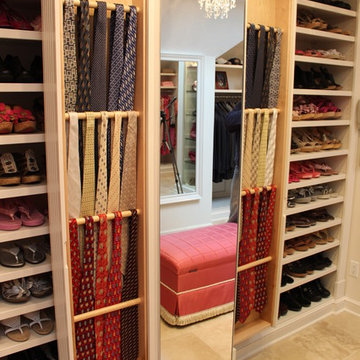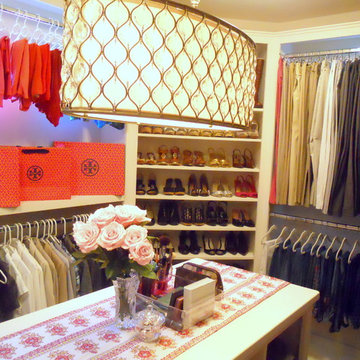171 ideas para armarios y vestidores
Filtrar por
Presupuesto
Ordenar por:Popular hoy
1 - 20 de 171 fotos

Ejemplo de armario vestidor unisex tradicional renovado grande con armarios abiertos, puertas de armario blancas, suelo de madera en tonos medios y suelo marrón

Walk-in closet with glass doors, an island, and lots of storage for clothes and accessories
Modelo de armario vestidor de mujer clásico extra grande con puertas de armario blancas, moqueta, armarios tipo vitrina y suelo beige
Modelo de armario vestidor de mujer clásico extra grande con puertas de armario blancas, moqueta, armarios tipo vitrina y suelo beige

Ryan Ozubko
Modelo de armario vestidor unisex tradicional renovado de tamaño medio con armarios abiertos, puertas de armario blancas y suelo de madera en tonos medios
Modelo de armario vestidor unisex tradicional renovado de tamaño medio con armarios abiertos, puertas de armario blancas y suelo de madera en tonos medios
Encuentra al profesional adecuado para tu proyecto
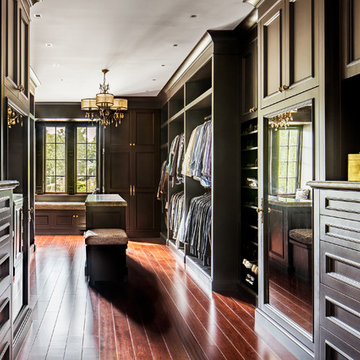
closet Cabinetry: erik kitchen design- avon nj
Interior Design: Rob Hesslein
Imagen de armario vestidor de hombre clásico grande con puertas de armario de madera en tonos medios, armarios con paneles empotrados y suelo de madera en tonos medios
Imagen de armario vestidor de hombre clásico grande con puertas de armario de madera en tonos medios, armarios con paneles empotrados y suelo de madera en tonos medios
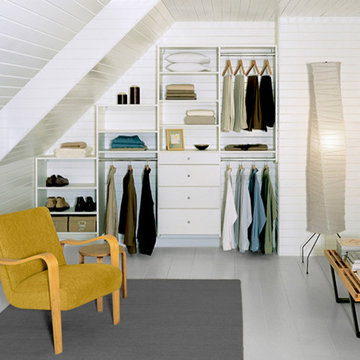
Custom-designed to fit a small space, this solution provides ample storage and a built-in, seamless look.
Imagen de armario unisex actual pequeño con armarios abiertos, puertas de armario blancas, suelo de madera pintada y suelo gris
Imagen de armario unisex actual pequeño con armarios abiertos, puertas de armario blancas, suelo de madera pintada y suelo gris

sabrina hill
Modelo de vestidor de mujer clásico renovado de tamaño medio con armarios con paneles empotrados, puertas de armario blancas, moqueta y suelo beige
Modelo de vestidor de mujer clásico renovado de tamaño medio con armarios con paneles empotrados, puertas de armario blancas, moqueta y suelo beige
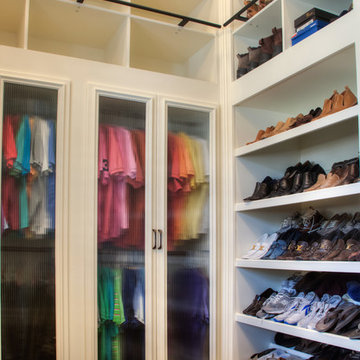
Ejemplo de vestidor unisex clásico de tamaño medio con armarios tipo vitrina, puertas de armario blancas y suelo de madera oscura
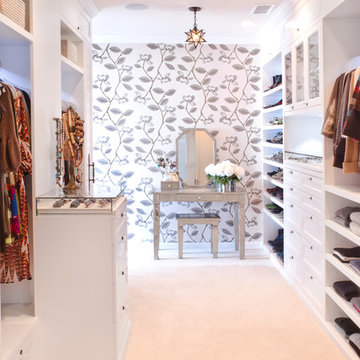
Features of HER closet:
White Paint Grade Wood Cabinetry with Base and Crown
Cedar Lined Drawers for Cashmere Sweaters
Furniture Accessories include Chandeliers and Vanity
Lingerie Inserts
Pull-out Hooks
Scarf Rack
Jewelry Display Case
Sunglass Display Case
Integrated Light Up Rods
Integrated Showcase Lighting
Flat Adjustable Shoe Shelves
Full Length Framed Mirror
Magnolia Wallpaper
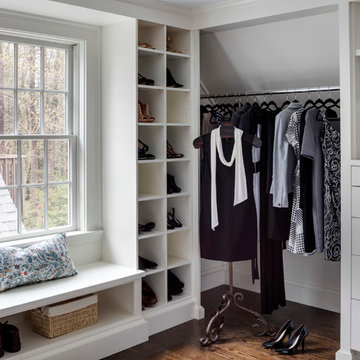
Imagen de vestidor de mujer clásico renovado con armarios abiertos, puertas de armario blancas y suelo de madera en tonos medios
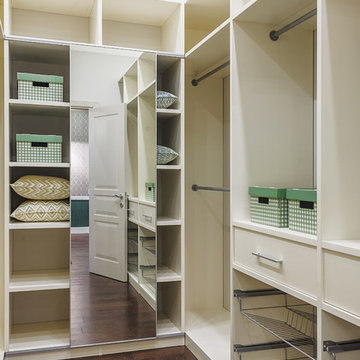
Красюк Сергей.
Diseño de armario vestidor unisex actual con armarios abiertos, puertas de armario blancas y suelo de madera oscura
Diseño de armario vestidor unisex actual con armarios abiertos, puertas de armario blancas y suelo de madera oscura
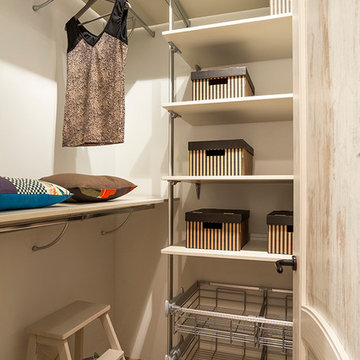
Архитектор-дизайнер Ксения Бобрикова,
Фото Евгений Кулибаба
Modelo de armario vestidor de mujer contemporáneo pequeño con armarios abiertos y suelo beige
Modelo de armario vestidor de mujer contemporáneo pequeño con armarios abiertos y suelo beige
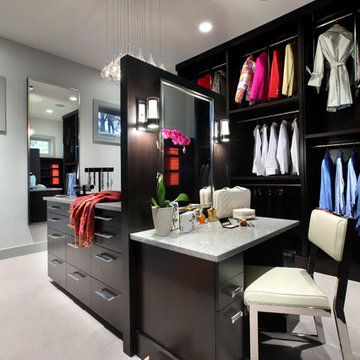
The Hasserton is a sleek take on the waterfront home. This multi-level design exudes modern chic as well as the comfort of a family cottage. The sprawling main floor footprint offers homeowners areas to lounge, a spacious kitchen, a formal dining room, access to outdoor living, and a luxurious master bedroom suite. The upper level features two additional bedrooms and a loft, while the lower level is the entertainment center of the home. A curved beverage bar sits adjacent to comfortable sitting areas. A guest bedroom and exercise facility are also located on this floor.

Built from the ground up on 80 acres outside Dallas, Oregon, this new modern ranch house is a balanced blend of natural and industrial elements. The custom home beautifully combines various materials, unique lines and angles, and attractive finishes throughout. The property owners wanted to create a living space with a strong indoor-outdoor connection. We integrated built-in sky lights, floor-to-ceiling windows and vaulted ceilings to attract ample, natural lighting. The master bathroom is spacious and features an open shower room with soaking tub and natural pebble tiling. There is custom-built cabinetry throughout the home, including extensive closet space, library shelving, and floating side tables in the master bedroom. The home flows easily from one room to the next and features a covered walkway between the garage and house. One of our favorite features in the home is the two-sided fireplace – one side facing the living room and the other facing the outdoor space. In addition to the fireplace, the homeowners can enjoy an outdoor living space including a seating area, in-ground fire pit and soaking tub.
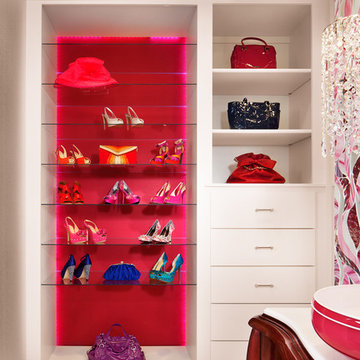
Dressing Room
Photo by Casey Dunn
Ejemplo de vestidor de mujer actual grande con armarios con paneles lisos, puertas de armario blancas y suelo de mármol
Ejemplo de vestidor de mujer actual grande con armarios con paneles lisos, puertas de armario blancas y suelo de mármol
171 ideas para armarios y vestidores
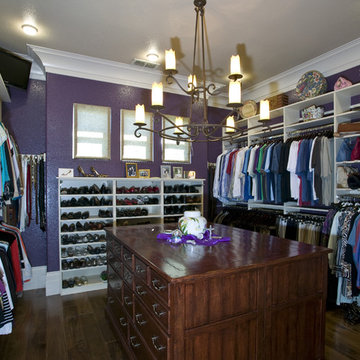
Please visit my website directly by copying and pasting this link directly into your browser: http://www.berensinteriors.com/ to learn more about this project and how we may work together!
A closet need not be typical nor boring. Adding a splash of color and decorative lighting makes for an instant transformation. Robert Naik Photography.
1
