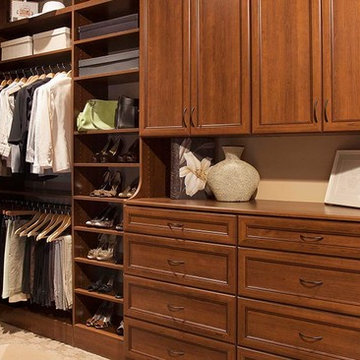147 ideas para armarios y vestidores en colores madera con armarios con paneles con relieve
Filtrar por
Presupuesto
Ordenar por:Popular hoy
101 - 120 de 147 fotos
Artículo 1 de 3
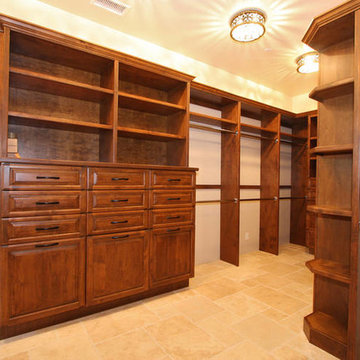
Preview First
Foto de vestidor unisex grande con armarios con paneles con relieve, puertas de armario de madera en tonos medios y suelo de travertino
Foto de vestidor unisex grande con armarios con paneles con relieve, puertas de armario de madera en tonos medios y suelo de travertino
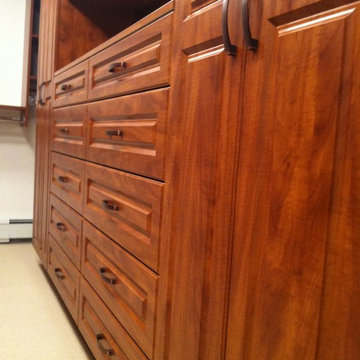
Another Needham closet - floor based for greater visual impact. Hurricane Sandy dropped a tree on the house which resulted in a large renovation of which this closet was a part.
We build closet systems. 617-628-2410
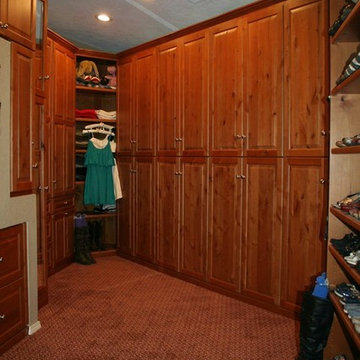
Foto de armario vestidor unisex tradicional de tamaño medio con armarios con paneles con relieve, puertas de armario de madera oscura, moqueta y suelo marrón
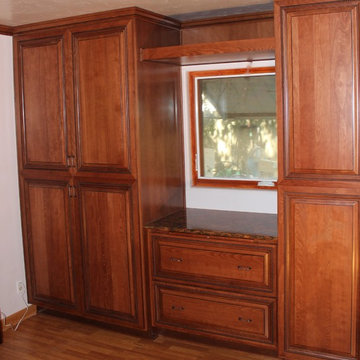
Diseño de armario vestidor de mujer tradicional grande con armarios con paneles con relieve, puertas de armario de madera en tonos medios y suelo de madera en tonos medios
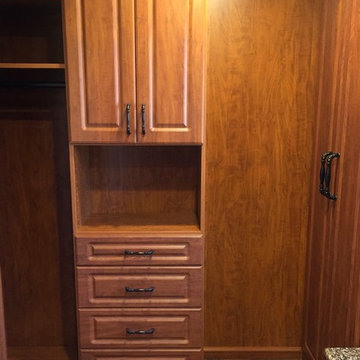
This master walk-in closet made the most of its space by combining double-hanging sections, shelving, drawers and cabinets.
Modelo de armario vestidor de mujer tradicional grande con armarios con paneles con relieve, puertas de armario de madera oscura y suelo de madera oscura
Modelo de armario vestidor de mujer tradicional grande con armarios con paneles con relieve, puertas de armario de madera oscura y suelo de madera oscura
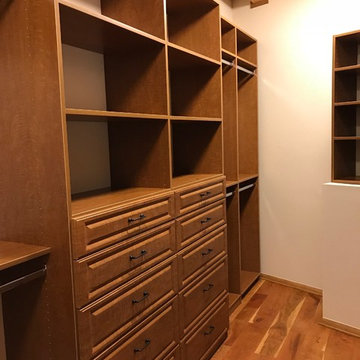
This is a gorgeous closet designed using our Nina Maple color, NY style drawer fronts and accented with all oil rubbed bronze hardware. This spacious closet contains adjustable shelving, shoe shelves and both single and double hanging spaces. The drawer units are all dove tailed creating the sturdiest drawers for optimal storage.
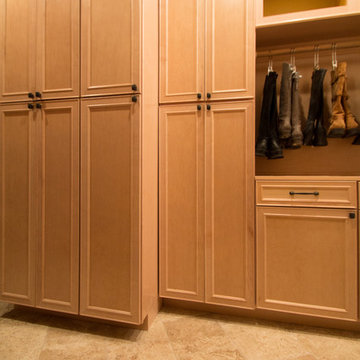
This closet project cleaned up a tight (but lengthy) closet space with gorgeous new cabinetry and maximized organization. The original space is housed inside of a true log home (same house as the gorgeous Evergreen Kitchen remodel we completed last year) and so the same challenges were present. Moreso than the kitchen, dealing with the logs was very difficult. The original closet had shelves and storage pieces attached to the logs, but over time the logs shifted and expanded, causing these shelving units to detach and break. Our plan for the new closet was to construct an independent framing structure to which the new cabinetry could be attached, preventing shifting and breaking over time. This reduced the overall depth of the clear closet space, but allowed for a multitude of gorgeous cabinet boxes to be integrated into the space where there was never true storage before. We shifted the depths of each cabinet moving down through the space to allow for as much walkable space as possible while still providing storage. With a mix of drawers, hanging bars, roll out trays, and open shelving, this closet is a true beauty with lots of storage opportunity!
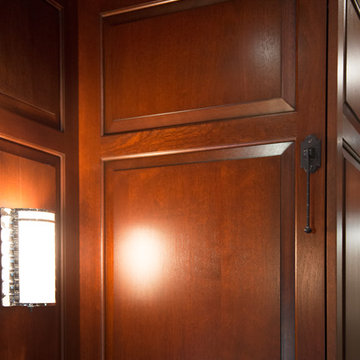
Modelo de vestidor unisex clásico extra grande con armarios con paneles con relieve, puertas de armario de madera en tonos medios y suelo de madera oscura
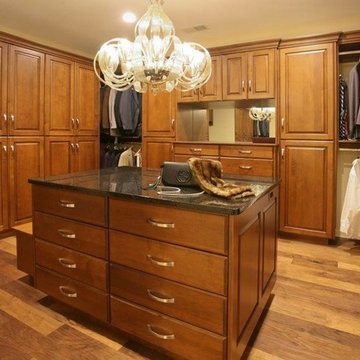
Jerry Butts Photography
Ejemplo de vestidor unisex ecléctico con armarios con paneles con relieve, puertas de armario de madera oscura y suelo de madera en tonos medios
Ejemplo de vestidor unisex ecléctico con armarios con paneles con relieve, puertas de armario de madera oscura y suelo de madera en tonos medios
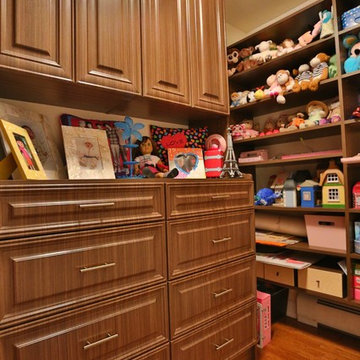
Client wanted to maximize space in her children's bedrooms. She went with one of our newly offered colors, Milk Chocolate. Doors and Drawers are a raised panel mitre style with a matching crown moulding.
One closet is a nice sized walk in that will be able to grow and accommodate the child as she gets older and toys give way for designer bags.
The other closet was a challenging reach in with a sloped back wall. The triple drawer bank was tucked in nicely, with hanging storage on each side to maximize the utility of the space. Another job well done by ICD!
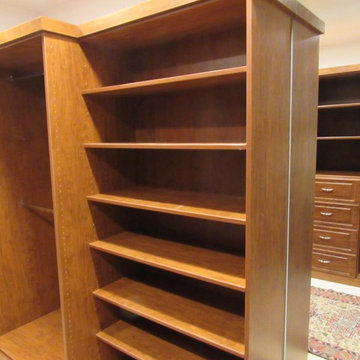
Ejemplo de armario vestidor unisex tradicional renovado de tamaño medio con armarios con paneles con relieve, puertas de armario de madera en tonos medios, suelo de madera clara y suelo beige
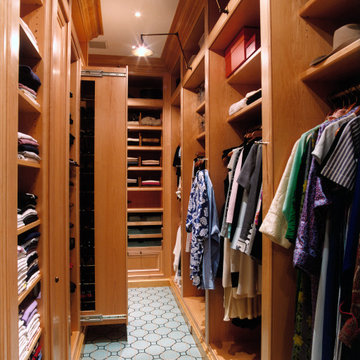
Diseño de vestidor contemporáneo con puertas de armario de madera oscura, moqueta y armarios con paneles con relieve
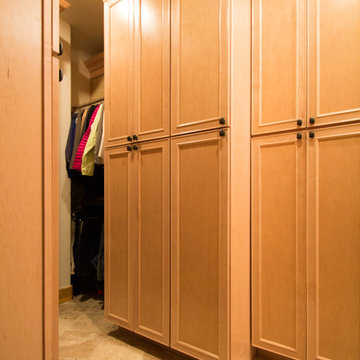
This closet project cleaned up a tight (but lengthy) closet space with gorgeous new cabinetry and maximized organization. The original space is housed inside of a true log home (same house as the gorgeous Evergreen Kitchen remodel we completed last year) and so the same challenges were present. Moreso than the kitchen, dealing with the logs was very difficult. The original closet had shelves and storage pieces attached to the logs, but over time the logs shifted and expanded, causing these shelving units to detach and break. Our plan for the new closet was to construct an independent framing structure to which the new cabinetry could be attached, preventing shifting and breaking over time. This reduced the overall depth of the clear closet space, but allowed for a multitude of gorgeous cabinet boxes to be integrated into the space where there was never true storage before. We shifted the depths of each cabinet moving down through the space to allow for as much walkable space as possible while still providing storage. With a mix of drawers, hanging bars, roll out trays, and open shelving, this closet is a true beauty with lots of storage opportunity!
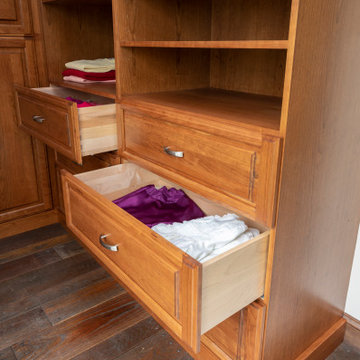
Diseño de armario vestidor de mujer pequeño con armarios con paneles con relieve, puertas de armario de madera oscura, suelo de madera en tonos medios y suelo marrón
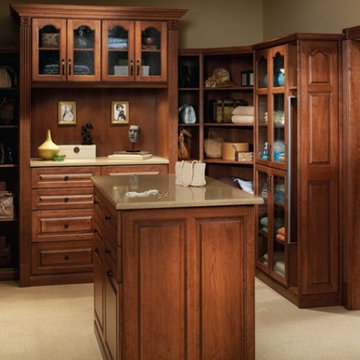
Foto de armario vestidor unisex actual de tamaño medio con armarios con paneles con relieve, puertas de armario de madera oscura, moqueta y suelo beige
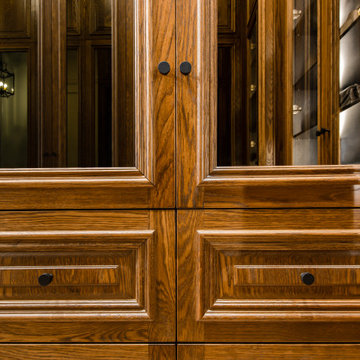
Imagen de armario vestidor unisex clásico con armarios con paneles con relieve, puertas de armario de madera en tonos medios y suelo de madera clara
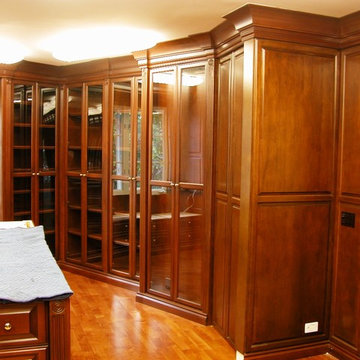
Walking Closet Designed for 572 pairs of shoes , maximizing the beauty of crown moldings , Flutes and Rosettes , In this Closets Dennis Leiton shows his ability to make a space beautiful and functional at the same time giving the client the style they ask for .
Mahogany wood
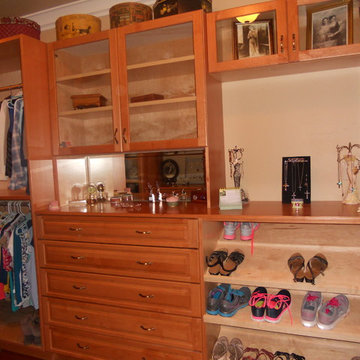
Diseño de armario vestidor unisex tradicional de tamaño medio con armarios con paneles con relieve, puertas de armario de madera en tonos medios, suelo de madera oscura y suelo marrón
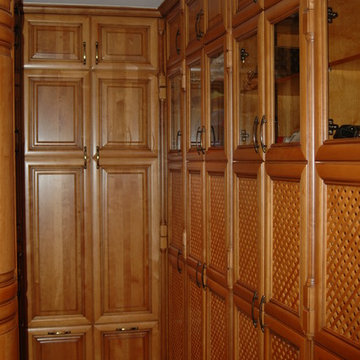
Ejemplo de armario vestidor unisex rústico de tamaño medio con armarios con paneles con relieve, puertas de armario de madera en tonos medios, moqueta y suelo beige
147 ideas para armarios y vestidores en colores madera con armarios con paneles con relieve
6
