4.964 ideas para armarios y vestidores de tamaño medio
Filtrar por
Presupuesto
Ordenar por:Popular hoy
1 - 20 de 4964 fotos
Artículo 1 de 3
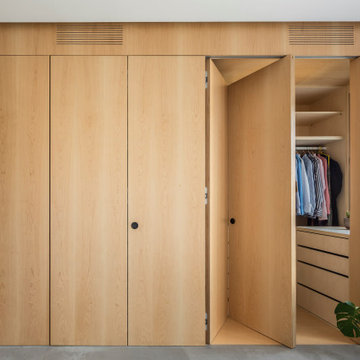
Vestidor con puertas correderas
Imagen de armario vestidor unisex actual de tamaño medio con armarios con paneles empotrados, puertas de armario de madera oscura, suelo de baldosas de cerámica y suelo gris
Imagen de armario vestidor unisex actual de tamaño medio con armarios con paneles empotrados, puertas de armario de madera oscura, suelo de baldosas de cerámica y suelo gris

A fabulous new walk-in closet with an accent wallpaper.
Photography (c) Jeffrey Totaro.
Modelo de armario vestidor de mujer clásico renovado de tamaño medio con armarios tipo vitrina, puertas de armario blancas, suelo de madera en tonos medios y suelo marrón
Modelo de armario vestidor de mujer clásico renovado de tamaño medio con armarios tipo vitrina, puertas de armario blancas, suelo de madera en tonos medios y suelo marrón
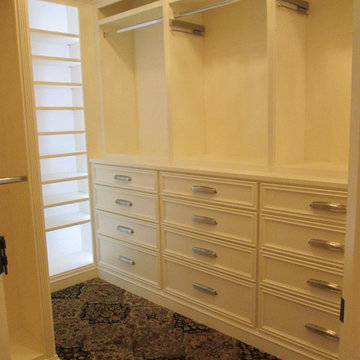
Lots of drawers in this project! All soft close with dovetailed drawers.
Modelo de armario vestidor de mujer tradicional de tamaño medio con armarios con paneles lisos, puertas de armario blancas y moqueta
Modelo de armario vestidor de mujer tradicional de tamaño medio con armarios con paneles lisos, puertas de armario blancas y moqueta
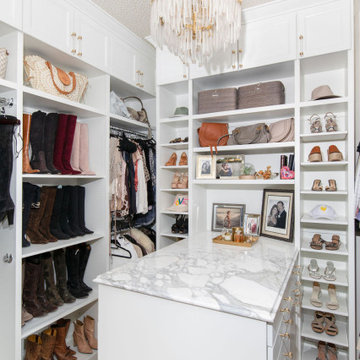
Diseño de armario vestidor tradicional renovado de tamaño medio con armarios estilo shaker, puertas de armario blancas, suelo de madera clara y papel pintado

His and hers walk-in closet designed in a dark gray with linen door inserts and ample lighting running throughout the cabinets. An entire wall is dedicated to shoe storage and the center island is designed with his and her valet and jewelry drawers.
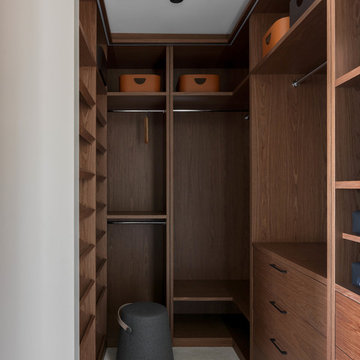
Квартира в жилом комплексе «Рублевские огни» на Западе Москвы была выбрана во многом из-за красивых видов, которые открываются с 22 этажа. Она стала подарком родителей для сына-студента — первым отдельным жильем молодого человека, началом самостоятельной жизни.
Архитектор: Тимур Шарипов
Подбор мебели: Ольга Истомина
Светодизайнер: Сергей Назаров
Фото: Сергей Красюк
Этот проект был опубликован на интернет-портале Интерьер + Дизайн
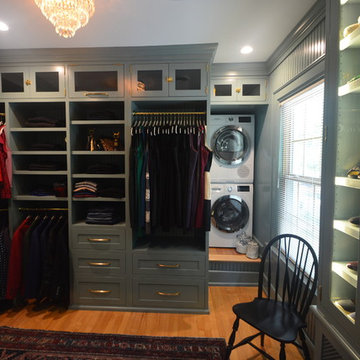
The home owners desired a more efficient and refined design for their master closet renovation project. The new custom cabinetry offers storage options for all types of clothing and accessories. A lit cabinet with adjustable shelves puts shoes on display. A custom designed cover encloses the existing heating radiator below the shoe cabinet. The built-in vanity with marble top includes storage drawers below for jewelry, smaller clothing items and an ironing board. Custom curved brass closet rods are mounted at multiple heights for various lengths of clothing. The brass cabinetry hardware is from Restoration Hardware. This second floor master closet also features a stackable washer and dryer for convenience. Design and construction by One Room at a Time, Inc.
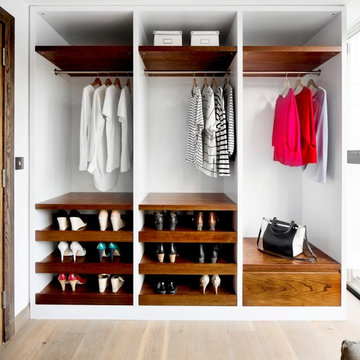
Contemporary refurbishment of private four storey residence in Islington, N4
Juliet Murphy - http://www.julietmurphyphotography.com/

We gave this rather dated farmhouse some dramatic upgrades that brought together the feminine with the masculine, combining rustic wood with softer elements. In terms of style her tastes leaned toward traditional and elegant and his toward the rustic and outdoorsy. The result was the perfect fit for this family of 4 plus 2 dogs and their very special farmhouse in Ipswich, MA. Character details create a visual statement, showcasing the melding of both rustic and traditional elements without too much formality. The new master suite is one of the most potent examples of the blending of styles. The bath, with white carrara honed marble countertops and backsplash, beaded wainscoting, matching pale green vanities with make-up table offset by the black center cabinet expand function of the space exquisitely while the salvaged rustic beams create an eye-catching contrast that picks up on the earthy tones of the wood. The luxurious walk-in shower drenched in white carrara floor and wall tile replaced the obsolete Jacuzzi tub. Wardrobe care and organization is a joy in the massive walk-in closet complete with custom gliding library ladder to access the additional storage above. The space serves double duty as a peaceful laundry room complete with roll-out ironing center. The cozy reading nook now graces the bay-window-with-a-view and storage abounds with a surplus of built-ins including bookcases and in-home entertainment center. You can’t help but feel pampered the moment you step into this ensuite. The pantry, with its painted barn door, slate floor, custom shelving and black walnut countertop provide much needed storage designed to fit the family’s needs precisely, including a pull out bin for dog food. During this phase of the project, the powder room was relocated and treated to a reclaimed wood vanity with reclaimed white oak countertop along with custom vessel soapstone sink and wide board paneling. Design elements effectively married rustic and traditional styles and the home now has the character to match the country setting and the improved layout and storage the family so desperately needed. And did you see the barn? Photo credit: Eric Roth
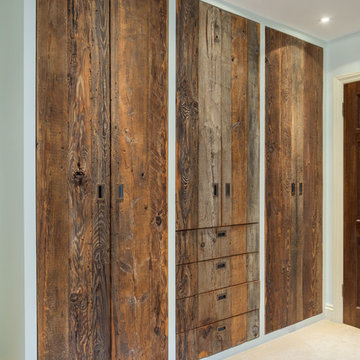
This project was a complete bedroom revamp, with reclaimed pine wardrobes salvaged from a derelict honeybee barn. The main tall wardrobes are fitted out with central sliding shoe rack, heaps of hanging rail space, and integrated drawers. The wardrobes on either side of the vanity frame the garden view providing supplemental storage.. The space was completed with re-wired and new fixture lighting design and a discreet built-in sound system.
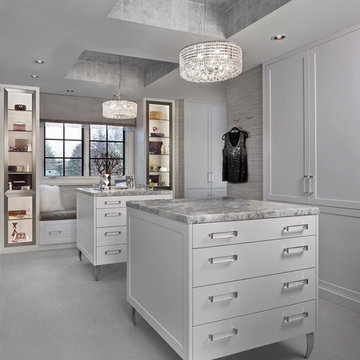
Imagen de vestidor de mujer clásico renovado de tamaño medio con puertas de armario blancas, moqueta y armarios con paneles empotrados
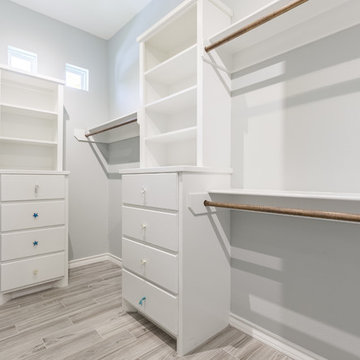
Master closet
Ejemplo de armario vestidor unisex costero de tamaño medio con armarios con paneles lisos, suelo de baldosas de porcelana y puertas de armario blancas
Ejemplo de armario vestidor unisex costero de tamaño medio con armarios con paneles lisos, suelo de baldosas de porcelana y puertas de armario blancas
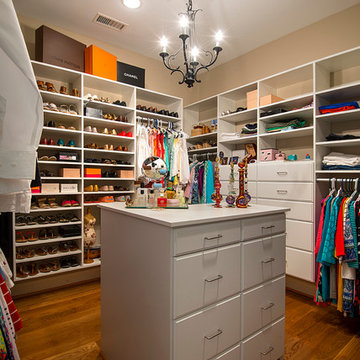
A new custom closet provided the lady of the house with ample storage for her wardrobe.
Photography: Jason Stemple
Foto de vestidor de mujer moderno de tamaño medio con puertas de armario blancas, suelo de madera en tonos medios, suelo marrón y armarios con paneles lisos
Foto de vestidor de mujer moderno de tamaño medio con puertas de armario blancas, suelo de madera en tonos medios, suelo marrón y armarios con paneles lisos
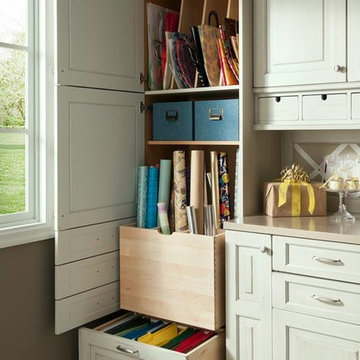
Wood-Mode custom gift wrapping cabinets.
Foto de armario y vestidor unisex minimalista de tamaño medio con puertas de armario beige, suelo de baldosas de cerámica y armarios con paneles con relieve
Foto de armario y vestidor unisex minimalista de tamaño medio con puertas de armario beige, suelo de baldosas de cerámica y armarios con paneles con relieve

sabrina hill
Modelo de vestidor de mujer clásico renovado de tamaño medio con armarios con paneles empotrados, puertas de armario blancas, moqueta y suelo beige
Modelo de vestidor de mujer clásico renovado de tamaño medio con armarios con paneles empotrados, puertas de armario blancas, moqueta y suelo beige
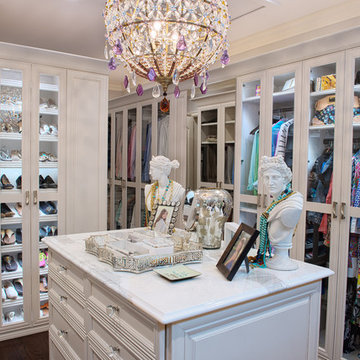
Master closet with see-through cabinetry for easy access and organization.
Photographer: TJ Getz
Imagen de vestidor de mujer clásico de tamaño medio con armarios tipo vitrina, puertas de armario blancas y suelo de madera oscura
Imagen de vestidor de mujer clásico de tamaño medio con armarios tipo vitrina, puertas de armario blancas y suelo de madera oscura
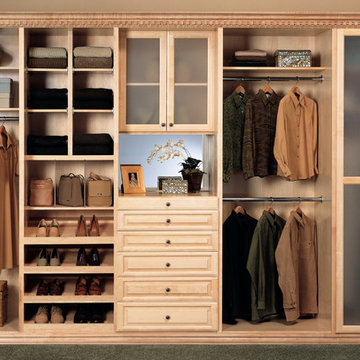
Imagen de armario unisex actual de tamaño medio con armarios con paneles con relieve, puertas de armario de madera clara y moqueta
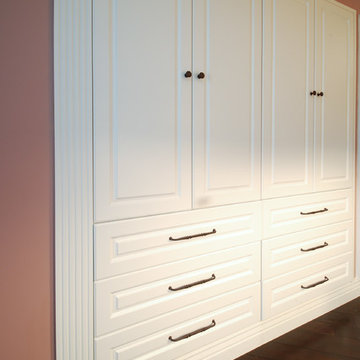
Imagen de armario de mujer tradicional de tamaño medio con armarios con paneles con relieve, puertas de armario blancas y suelo de madera oscura

Modern Farmhouse interior design by Lindye Galloway Design. Built in closet with barn doors and leather hardware drawer pulls.
Ejemplo de armario unisex de estilo de casa de campo de tamaño medio con armarios estilo shaker, puertas de armario blancas y suelo de madera clara
Ejemplo de armario unisex de estilo de casa de campo de tamaño medio con armarios estilo shaker, puertas de armario blancas y suelo de madera clara
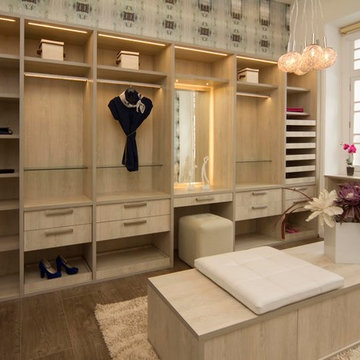
Modelo de armario vestidor unisex contemporáneo de tamaño medio con armarios con paneles lisos, puertas de armario de madera clara y suelo de baldosas de cerámica
4.964 ideas para armarios y vestidores de tamaño medio
1