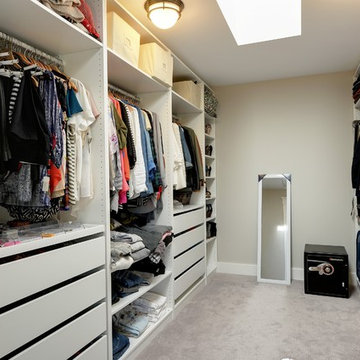6.772 ideas para armarios y vestidores de tamaño medio
Filtrar por
Presupuesto
Ordenar por:Popular hoy
121 - 140 de 6772 fotos
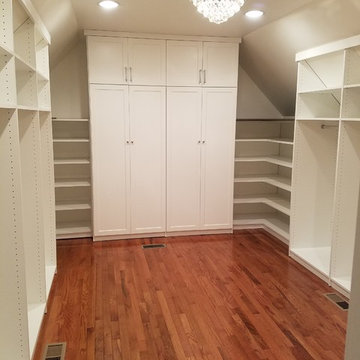
Angled ceilings in a closet can cause wasted space. With a custom closet from St. Charles Closets, we can assure you there will be no wasted space. The angle cuts allow for total maximization of the entire space.
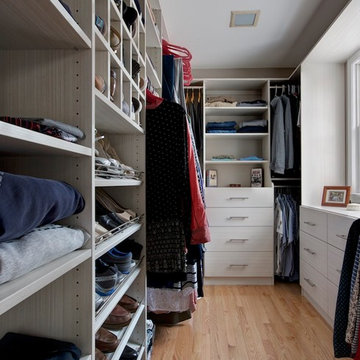
White Chocolate finish walk in closet with drawer hutch and windows under window.
Photos by Denis
Foto de armario vestidor unisex minimalista de tamaño medio con armarios con paneles lisos, puertas de armario de madera clara y suelo de madera clara
Foto de armario vestidor unisex minimalista de tamaño medio con armarios con paneles lisos, puertas de armario de madera clara y suelo de madera clara
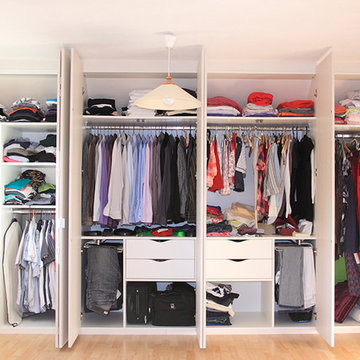
Diseño de vestidor unisex clásico de tamaño medio con armarios con paneles lisos, puertas de armario blancas y suelo de madera clara
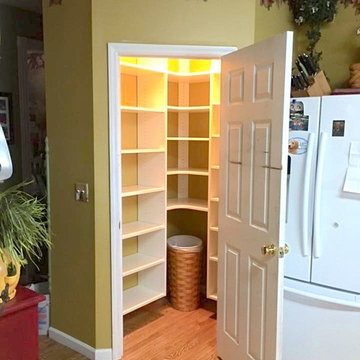
Diseño de armario vestidor unisex tradicional de tamaño medio con armarios abiertos, puertas de armario blancas, suelo de madera en tonos medios y suelo marrón
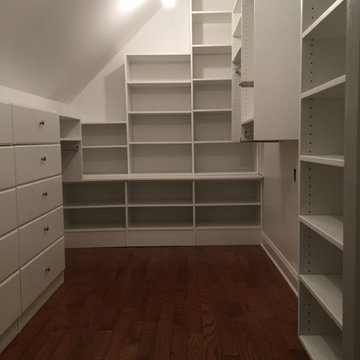
Bella Systems designed and built this custom walk-in closet in Acadia Community in Piedmont, SC. We worked with the home owner closely so we were able to provide a closet that fit there needs and budget. This closet was designed with Adjustable Shelving, Double Hanging and Single Hanging. We also included two Built-In Drawer units to accommodate for the lack of drawer space in the bedroom.
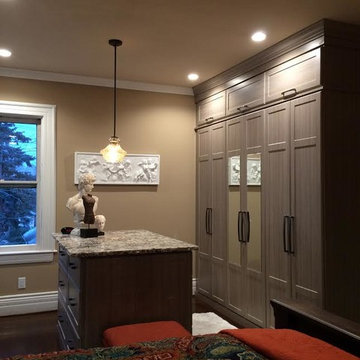
Photo by Creative Storage
Diseño de armario y vestidor contemporáneo de tamaño medio con suelo de madera oscura
Diseño de armario y vestidor contemporáneo de tamaño medio con suelo de madera oscura
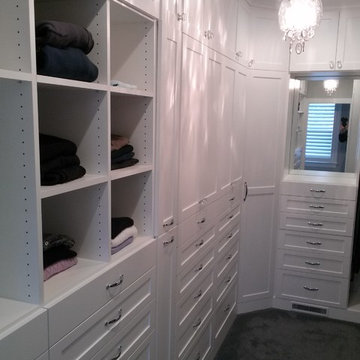
This is a 12 foot deep by 7 foot wide walk in closet. The idea was to give the client clean lines without anything sticking out from the frame. The right side is 24" deep and the left side is 16" deep. White shaker doors/drawers done in white melamine.
This picture shows she drawers at the bottom with medium storage drawers and jewelry tray drawers on top. Combination of closed and open storage above drawers. Very clean white look keeps everything very organized
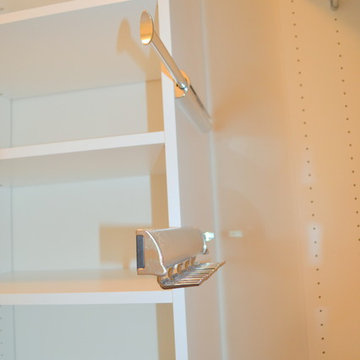
Modelo de armario vestidor contemporáneo de tamaño medio con armarios con paneles lisos y puertas de armario blancas
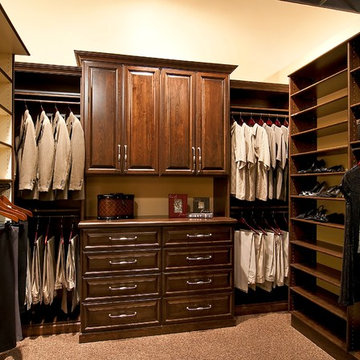
Ejemplo de armario vestidor unisex clásico de tamaño medio con armarios con paneles con relieve, puertas de armario de madera en tonos medios y moqueta
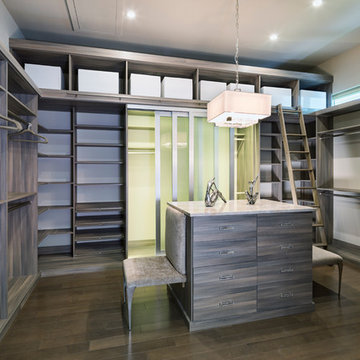
Dark wood grain melamine with island and unique benches. Oil rubbed bronze rods and library ladder.
Foto de armario vestidor unisex moderno de tamaño medio con armarios con paneles lisos, puertas de armario de madera en tonos medios y suelo de madera en tonos medios
Foto de armario vestidor unisex moderno de tamaño medio con armarios con paneles lisos, puertas de armario de madera en tonos medios y suelo de madera en tonos medios
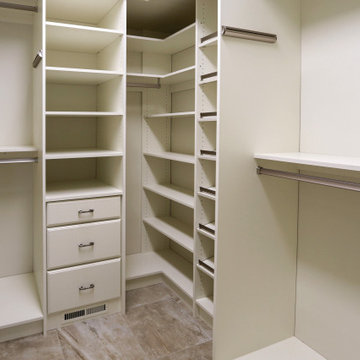
In this master bedroom closet, Medallion Silverline maple Winston drawer fronts in the Divinity Classic Paint and accessorized with Hafele closet rods, shoe fences, and valet for maximum storage and organization.

A complete remodel of a this closet, changed the functionality of this space. Compete with dresser drawers, walnut counter top, cubbies, shoe storage, and space for hang ups.
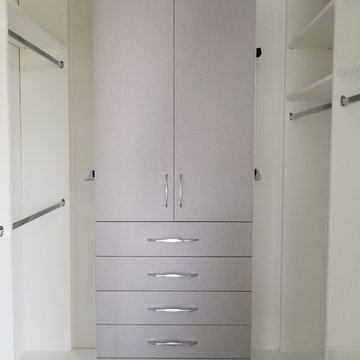
Walk In closet in two tones, White melamine core and Grey Linen door and drawer fronts.
Imagen de armario vestidor unisex contemporáneo de tamaño medio con armarios con paneles lisos
Imagen de armario vestidor unisex contemporáneo de tamaño medio con armarios con paneles lisos
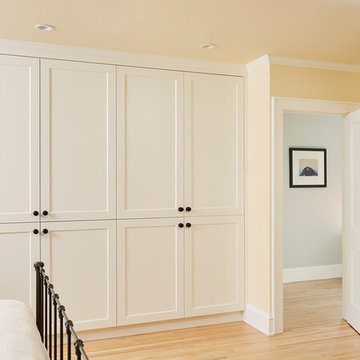
Alyssa Lee Photography
The homeowners of this 1928 home nestled between Lake of the Isles and Calhoun chose to embark on a new journey with a newly remodeled home. As many other turn of the century homes, closet space was severely lacking. Our Minneapolis homeowners desired working with a contractor who appreciated the history of and would pay great attention to the existing home, and ultimately chose MA Peterson for their home addition and remodel. With an outward addition to the owner’s suite, the old, small closet was transformed into the newly added bathroom, which allowed the closet space to be built as our homeowners wanted.
Adding storage space throughout the owner’s suite, Trademark Wood Products tailored the homeowners’ closet spaces to fit their needs. An integrated pull-out shoe rack was designed and installed, allowing all spaces to be used efficiently. To further customize our homeowner’s belongings, each closet pullout and hanging space was measured to accommodate the length of each article of clothing the homeowners, including the depth of each pull-out drawer cabinet to ensure the pair of shoes would line up appropriately.
Every inch of closet space in the home was made-to-order to our homeowners’ needs, perfect for their journey ahead.
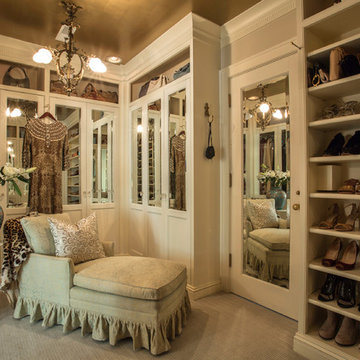
A luxurious master bedroom woman's walk-in closet/sitting area, sanctuary. Decorated in ivory with plenty of room for shoes and accessories.
Diseño de armario vestidor de mujer bohemio de tamaño medio con puertas de armario beige, moqueta y suelo beige
Diseño de armario vestidor de mujer bohemio de tamaño medio con puertas de armario beige, moqueta y suelo beige
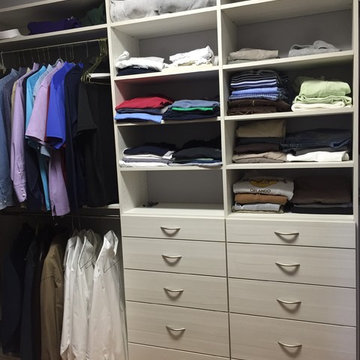
Foto de armario vestidor de hombre moderno de tamaño medio con armarios abiertos, puertas de armario blancas y suelo de madera clara
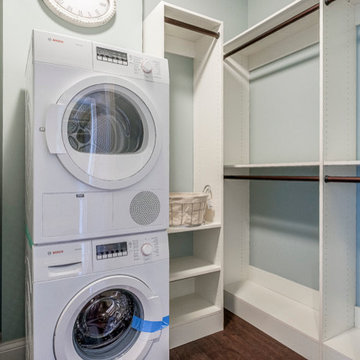
Foto de armario vestidor unisex tradicional de tamaño medio con armarios abiertos, puertas de armario blancas y suelo de madera oscura
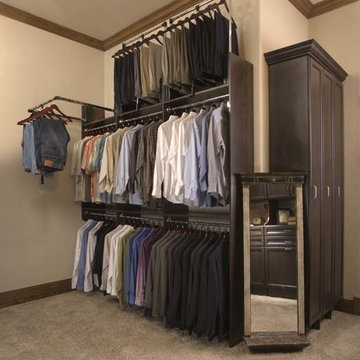
Modelo de armario vestidor unisex tradicional de tamaño medio con armarios con paneles empotrados, puertas de armario de madera en tonos medios y moqueta
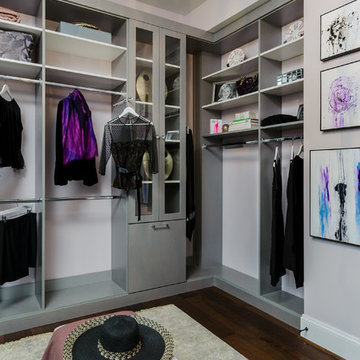
Grey melamine, Lucite door inserts, metal toe stop femces
Diseño de armario vestidor de mujer minimalista de tamaño medio con armarios con paneles lisos, puertas de armario grises y suelo de madera oscura
Diseño de armario vestidor de mujer minimalista de tamaño medio con armarios con paneles lisos, puertas de armario grises y suelo de madera oscura
6.772 ideas para armarios y vestidores de tamaño medio
7
