109 ideas para armarios y vestidores de tamaño medio con bandeja
Filtrar por
Presupuesto
Ordenar por:Popular hoy
1 - 20 de 109 fotos
Artículo 1 de 3
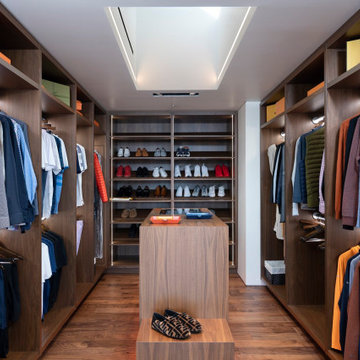
Bighorn Palm Desert luxury home modern closet dressing room with skylight. Photo by William MacCollum.
Imagen de vestidor unisex minimalista de tamaño medio con armarios abiertos, puertas de armario de madera oscura, suelo beige y bandeja
Imagen de vestidor unisex minimalista de tamaño medio con armarios abiertos, puertas de armario de madera oscura, suelo beige y bandeja
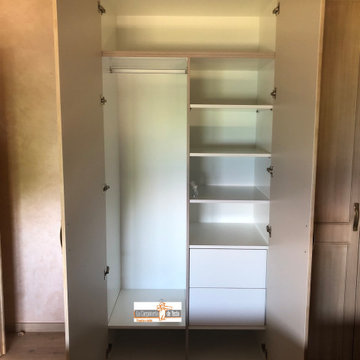
Armario Puertas Abatilles rustico y Patinado
Diseño de armario y vestidor unisex contemporáneo de tamaño medio con a medida, armarios con rebordes decorativos, puertas de armario de madera oscura, suelo de baldosas de cerámica, suelo beige y bandeja
Diseño de armario y vestidor unisex contemporáneo de tamaño medio con a medida, armarios con rebordes decorativos, puertas de armario de madera oscura, suelo de baldosas de cerámica, suelo beige y bandeja
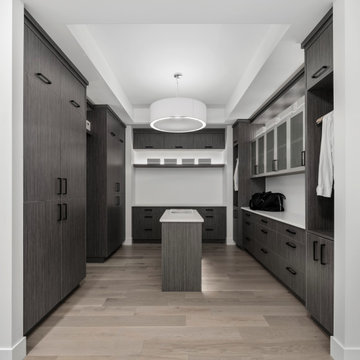
New build dreams always require a clear design vision and this 3,650 sf home exemplifies that. Our clients desired a stylish, modern aesthetic with timeless elements to create balance throughout their home. With our clients intention in mind, we achieved an open concept floor plan complimented by an eye-catching open riser staircase. Custom designed features are showcased throughout, combined with glass and stone elements, subtle wood tones, and hand selected finishes.
The entire home was designed with purpose and styled with carefully curated furnishings and decor that ties these complimenting elements together to achieve the end goal. At Avid Interior Design, our goal is to always take a highly conscious, detailed approach with our clients. With that focus for our Altadore project, we were able to create the desirable balance between timeless and modern, to make one more dream come true.
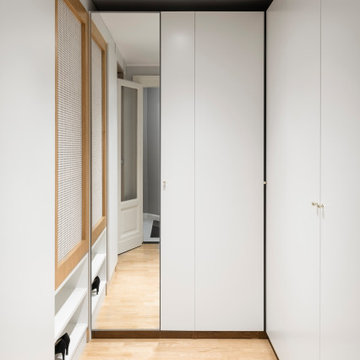
Foto: Federico Villa Studio
Diseño de armario vestidor unisex nórdico de tamaño medio con armarios con paneles lisos, puertas de armario blancas, suelo de madera clara y bandeja
Diseño de armario vestidor unisex nórdico de tamaño medio con armarios con paneles lisos, puertas de armario blancas, suelo de madera clara y bandeja
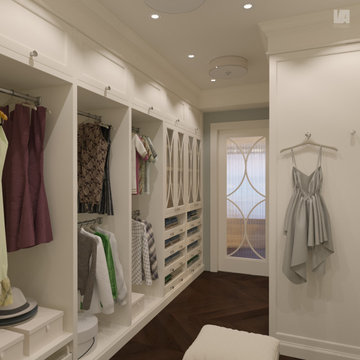
3d rendering of an owner's bedroom suite using soft neutrals for this design option.
Imagen de vestidor de mujer clásico de tamaño medio con armarios con paneles empotrados, puertas de armario beige, suelo de madera oscura, suelo marrón y bandeja
Imagen de vestidor de mujer clásico de tamaño medio con armarios con paneles empotrados, puertas de armario beige, suelo de madera oscura, suelo marrón y bandeja
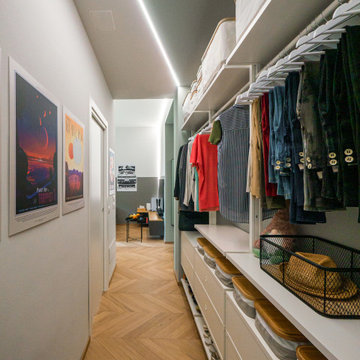
Liadesign
Modelo de armario y vestidor urbano de tamaño medio con suelo de madera clara y bandeja
Modelo de armario y vestidor urbano de tamaño medio con suelo de madera clara y bandeja
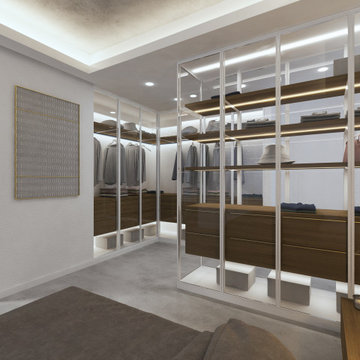
Il progetto di restyling e di arredo per questa villa moderna in fase di costruzione, ha voluto unire contemporaneità e tradizione, tema importante nei nostri progetti.
Dell’architettura della Costa Smeralda abbiamo recuperato i colori caldi e tenui, la sensazione di uno spazio avvolgente, quasi naturale, declinato in chiave moderna e lineare.
L’ambiente principale, la zona giorno era caratterizzata da un corridoio stretto che con due pareti inclinate si affacciava bruscamente sulla sala. Per armonizzare il rapporto tra gli ambienti e i cambi di quota, abbiamo scelto di raccordare le linee di pareti e soffitto con un rivestimento in granito rigato, che richiami i lavori di Sciola e impreziosisca l’ingresso.
Il decoro rigato viene richiamato in altri elementi di arredo, come nella camera da letto e nel bagno, nei pannelli in rovere che rivestono la testiera del letto e il mobile lavabo.
Il granito si ripropone nel rivestimento della piscina, nei complementi di arredo e nel top cucina.
Nel soffitto, il tono grigio chiaro luminoso del granito viene riproposto all’interno delle campiture centrali.
Il richiamo alla tradizione è presente anche negli elementi di decoro tessile utilizzati in tutta la casa. In sala, i toni neutri e giallo oro dei tappeti di mariantoniaurru, richiamano la tradizione in maniera contemporanea e allo stesso modo il pannello Cabulè, disegnato dallo studio, impreziosisce la camera da letto e ne migliora l’acustica.
Per la cucina è stato scelto, infine, un look semplice, total white, adatto ad un ambiente funzionale e luminoso.
Gli arredi sono tutti in legno, granito e materiali tessili; veri, quasi rustici, ma al tempo stesso raffinati.
The project involves a detailed restyling of a modern under construction villa, and it aims to join contemporary and traditional features, such as many of our projects do.
From the Costa Smeralda architecture, we borrowed warm and soft colors, and that atmosphere in which the environment seems to embrace the guests, and we tried to translate it into a much modern design.
The main part of the project is the living room, where a narrow hall, would lead, through two opening walls, abruptly facing the wall. To improve the balance between hall and ling room, and the different ceiling heights it was decided to cover the walls and ceiling with striped granite covering, recalling Sciola’s work and embellishing the entrance.
Striped decor recurs throughout the house, like in the walnut panels covering the bedroom headboard and the bathroom sink cabinet.
Granite is present on the pool borders, in furniture pieces and on the kitchen top.
The ceiling, thanks to a light grey shade, recalls the granite impression.
In the living room, golden yellow details appear in mariantoniaurru carpets, while in the bedroom, Cabulè textile panels, designed by the Studio, improve acoustic performance.
For the kitchen we picked out a simple, total white look, to focus on its feature of functional and luminous environment.
All the furniture pieces are made of natural wood, granite or textile material, to underline the feeling of something true, rustic but at the same time sophisticated.
Traditional elements are also present, all the while translated in modern language, on many textile furnishing accessories chosen.
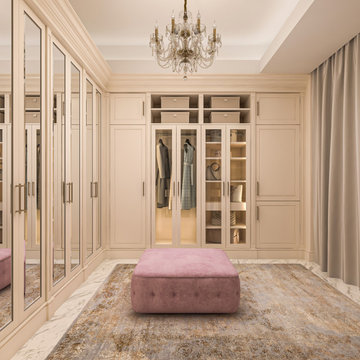
Гардеробная комната
Ejemplo de armario vestidor unisex tradicional renovado de tamaño medio con armarios con paneles empotrados, puertas de armario beige, suelo de mármol, suelo blanco y bandeja
Ejemplo de armario vestidor unisex tradicional renovado de tamaño medio con armarios con paneles empotrados, puertas de armario beige, suelo de mármol, suelo blanco y bandeja
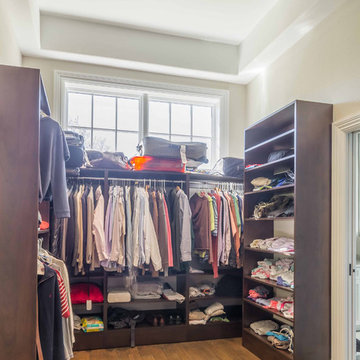
This 6,000sf luxurious custom new construction 5-bedroom, 4-bath home combines elements of open-concept design with traditional, formal spaces, as well. Tall windows, large openings to the back yard, and clear views from room to room are abundant throughout. The 2-story entry boasts a gently curving stair, and a full view through openings to the glass-clad family room. The back stair is continuous from the basement to the finished 3rd floor / attic recreation room.
The interior is finished with the finest materials and detailing, with crown molding, coffered, tray and barrel vault ceilings, chair rail, arched openings, rounded corners, built-in niches and coves, wide halls, and 12' first floor ceilings with 10' second floor ceilings.
It sits at the end of a cul-de-sac in a wooded neighborhood, surrounded by old growth trees. The homeowners, who hail from Texas, believe that bigger is better, and this house was built to match their dreams. The brick - with stone and cast concrete accent elements - runs the full 3-stories of the home, on all sides. A paver driveway and covered patio are included, along with paver retaining wall carved into the hill, creating a secluded back yard play space for their young children.
Project photography by Kmieick Imagery.
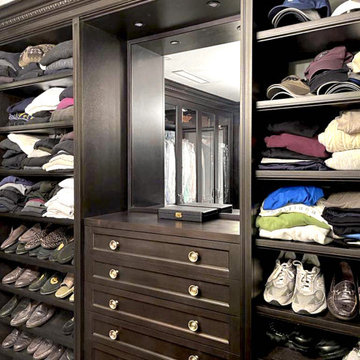
Dark stained mahogany custom walk in closet, NJ
Combining a unique dark mahogany stain with beautiful glass pieces. Centered around a marble top island, the subtleness in the details within the space is what allows for the attention to focus on the clothes and accessories on display.
For more projects visit our website wlkitchenandhome.com
.
.
.
.
#closet #customcloset #darkcloset #walkincloset #dreamcloset #closetideas #closetdesign #closetdesigner #customcabinets #homeinteriors #shakercabinets #shelving #closetisland #customwoodwork #woodworknj #cabinetry #elegantcloset #traiditionalcloset #furniture #customfurniture #fashion #closetorganization #creativestorage #interiordesign #carpenter #architecturalwoodwork #closetenvy #closetremodel #luxurycloset
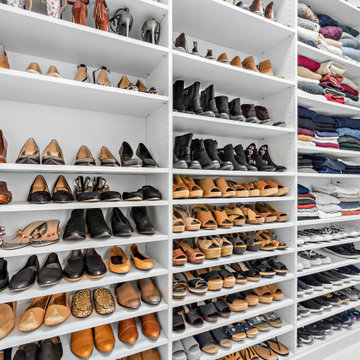
Is the amount of "stuff" in your home leaving you feeling overwhelmed? We've got just the thing. SpaceManager Closets designs and produces custom closets and storage systems in the Houston, TX Area. Our products are here to tame the clutter in your life—from the bedroom and kitchen to the laundry room and garage. From luxury walk-in closets, organized home offices, functional garage storage solutions, and more, your entire home can benefit from our services.
Our talented team has mastered the art and science of making custom closets and storage systems that comprehensively offer visual appeal and functional efficiency.
Request a free consultation today to discover how our closet systems perfectly suit your belongings and your life.

Modelo de armario y vestidor unisex clásico renovado de tamaño medio con a medida, armarios tipo vitrina, puertas de armario verdes, suelo de madera en tonos medios, suelo marrón y bandeja
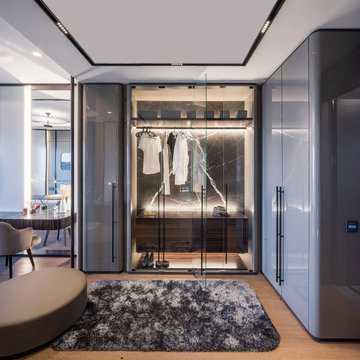
Imagen de armario vestidor unisex minimalista de tamaño medio con armarios tipo vitrina, puertas de armario grises, suelo de madera en tonos medios y bandeja
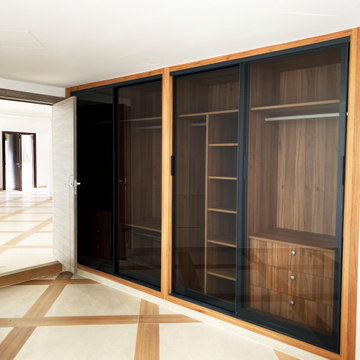
vestidor de dormitorio principal
Ejemplo de armario vestidor unisex contemporáneo de tamaño medio con armarios tipo vitrina, puertas de armario de madera oscura, suelo de baldosas de porcelana, suelo marrón y bandeja
Ejemplo de armario vestidor unisex contemporáneo de tamaño medio con armarios tipo vitrina, puertas de armario de madera oscura, suelo de baldosas de porcelana, suelo marrón y bandeja
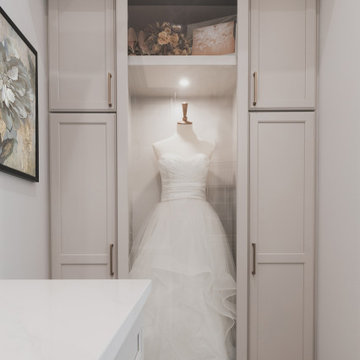
Diseño de armario vestidor unisex tradicional de tamaño medio con armarios estilo shaker, puertas de armario grises, moqueta, suelo gris y bandeja
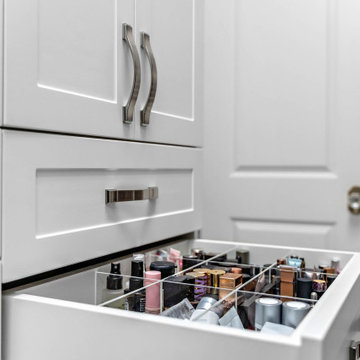
Is the amount of "stuff" in your home leaving you feeling overwhelmed? We've got just the thing. SpaceManager Closets designs and produces custom closets and storage systems in the Houston, TX Area. Our products are here to tame the clutter in your life—from the bedroom and kitchen to the laundry room and garage. From luxury walk-in closets, organized home offices, functional garage storage solutions, and more, your entire home can benefit from our services.
Our talented team has mastered the art and science of making custom closets and storage systems that comprehensively offer visual appeal and functional efficiency.
Request a free consultation today to discover how our closet systems perfectly suit your belongings and your life.
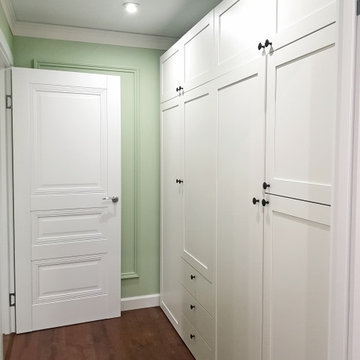
Diseño de armario y vestidor unisex tradicional de tamaño medio con a medida, puertas de armario blancas, suelo de madera en tonos medios, suelo marrón y bandeja
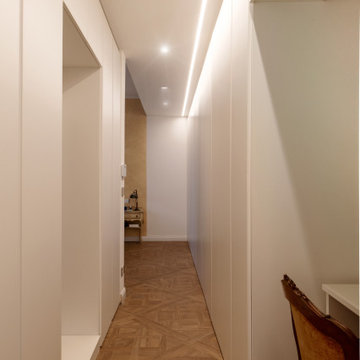
Imagen de armario unisex actual de tamaño medio con armarios con paneles lisos, puertas de armario blancas, suelo de baldosas de porcelana, suelo marrón y bandeja
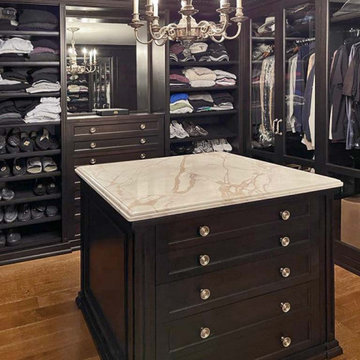
Dark stained mahogany custom walk in closet, NJ
Combining a unique dark mahogany stain with beautiful glass pieces. Centered around a marble top island, the subtleness in the details within the space is what allows for the attention to focus on the clothes and accessories on display.
For more projects visit our website wlkitchenandhome.com
.
.
.
.
#closet #customcloset #darkcloset #walkincloset #dreamcloset #closetideas #closetdesign #closetdesigner #customcabinets #homeinteriors #shakercabinets #shelving #closetisland #customwoodwork #woodworknj #cabinetry #elegantcloset #traiditionalcloset #furniture #customfurniture #fashion #closetorganization #creativestorage #interiordesign #carpenter #architecturalwoodwork #closetenvy #closetremodel #luxurycloset
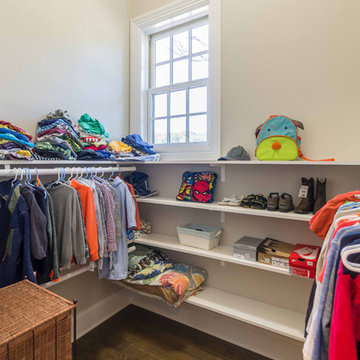
This 6,000sf luxurious custom new construction 5-bedroom, 4-bath home combines elements of open-concept design with traditional, formal spaces, as well. Tall windows, large openings to the back yard, and clear views from room to room are abundant throughout. The 2-story entry boasts a gently curving stair, and a full view through openings to the glass-clad family room. The back stair is continuous from the basement to the finished 3rd floor / attic recreation room.
The interior is finished with the finest materials and detailing, with crown molding, coffered, tray and barrel vault ceilings, chair rail, arched openings, rounded corners, built-in niches and coves, wide halls, and 12' first floor ceilings with 10' second floor ceilings.
It sits at the end of a cul-de-sac in a wooded neighborhood, surrounded by old growth trees. The homeowners, who hail from Texas, believe that bigger is better, and this house was built to match their dreams. The brick - with stone and cast concrete accent elements - runs the full 3-stories of the home, on all sides. A paver driveway and covered patio are included, along with paver retaining wall carved into the hill, creating a secluded back yard play space for their young children.
Project photography by Kmieick Imagery.
109 ideas para armarios y vestidores de tamaño medio con bandeja
1