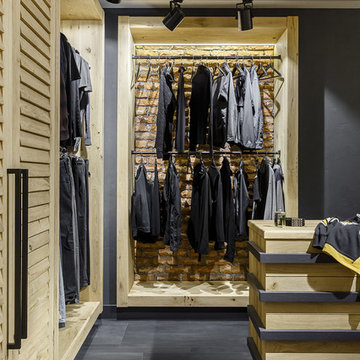728 ideas para armarios y vestidores de hombre marrones
Filtrar por
Presupuesto
Ordenar por:Popular hoy
141 - 160 de 728 fotos
Artículo 1 de 3
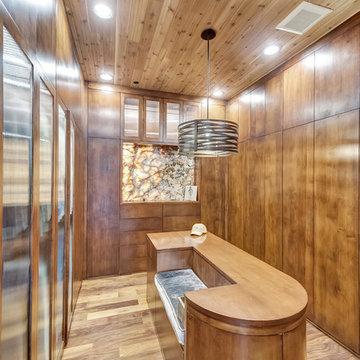
His master closet with all doors built-in. the handing on left has reeded glass front doors. Back-lit onyx slab highlights the back wall.
Charles Lauersdorf
Realty Pro Shots
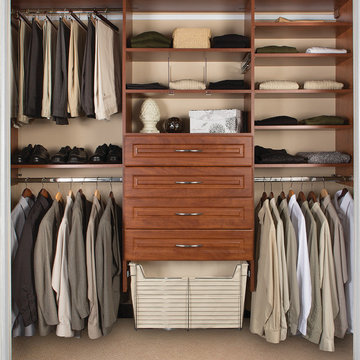
Ejemplo de armario vestidor de hombre tradicional renovado de tamaño medio con armarios con paneles empotrados, puertas de armario de madera oscura, moqueta y suelo beige
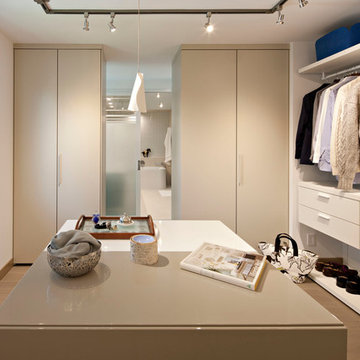
Diseño de vestidor de hombre moderno de tamaño medio con armarios con paneles lisos, puertas de armario beige, suelo de madera clara y suelo beige
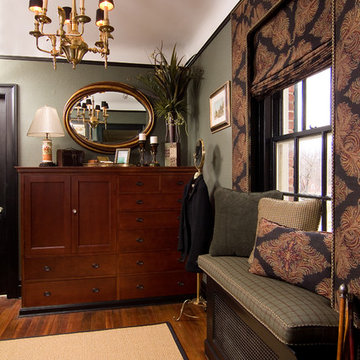
The gentleman's dressing room in this 1920s Rumson estate is designed so the man of the house can easily access his wardrobe and accessories between engagements. Its rich masculine colors and patterns combine the home's gracious Gatsby style with modern flair.
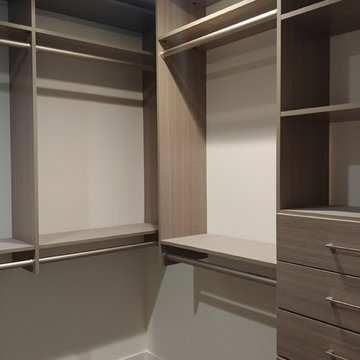
Foto de armario vestidor de hombre minimalista de tamaño medio con armarios con paneles lisos
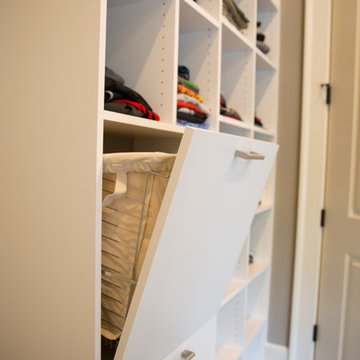
This closet was done in a very contemporary home. We did not include trim and used flat panel doors to match the look and feel of the rest of the home. In his closet, they opted for white to match the trim and included lots of drawers, a mirrored vanity area, laundry hampers, cubbies for t-shirt storage and lots of hanging space for shirts. This customer was very tall so the hanging space was customized to accommodate his height.
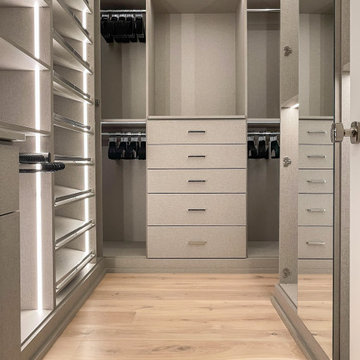
Beautiful and elegant His walk-in closet in frequency material, shoe shelves with rails, bio-metric safe, LED strip lighting, accessories for ties and belts and full body mirror.
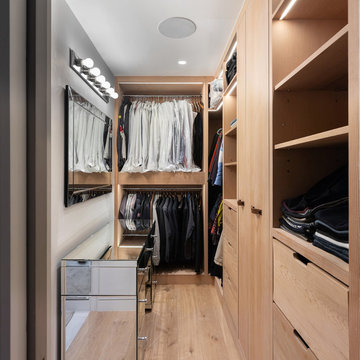
Diseño de armario vestidor de hombre actual con armarios con paneles lisos, puertas de armario de madera clara, suelo de madera clara y suelo beige
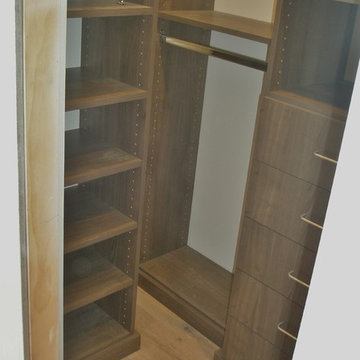
As with many closet projects, the challenge here was to maximize storage to accommodate a lot of storage in a limited space. In this case, the client was very tall and requested that the storage go to the ceiling. From a design perspective, the customer wanted a warm but modern look, so we went with dark wood accents, flat front-drawers and simple hardware.
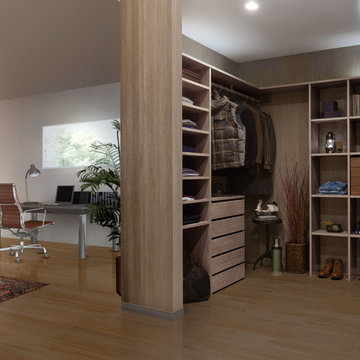
Modelo de armario vestidor de hombre moderno con armarios abiertos y puertas de armario de madera oscura
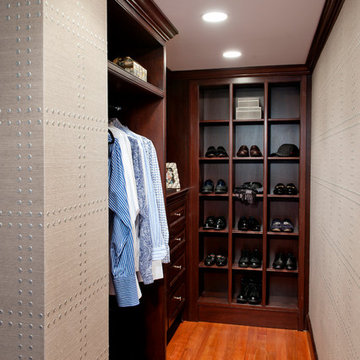
Photo Credit: Webb Chappell / Betsy Bassett
Ejemplo de armario vestidor de hombre tradicional renovado de tamaño medio con armarios con paneles con relieve, puertas de armario de madera en tonos medios, suelo de madera oscura y suelo marrón
Ejemplo de armario vestidor de hombre tradicional renovado de tamaño medio con armarios con paneles con relieve, puertas de armario de madera en tonos medios, suelo de madera oscura y suelo marrón
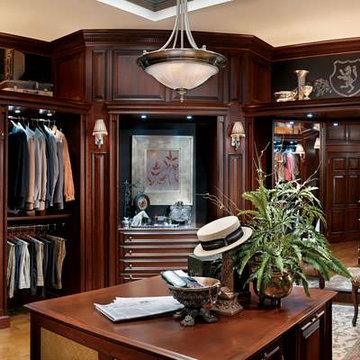
This Wood-Mode Hunt Club Valet is a dream men's closet. A spacious walk-in closet accords our client the opportunity to store his suits, shirts, and other articles comfortably. The spacious interior gives the gentlemen the room to pick out the right outfit for the occasion.
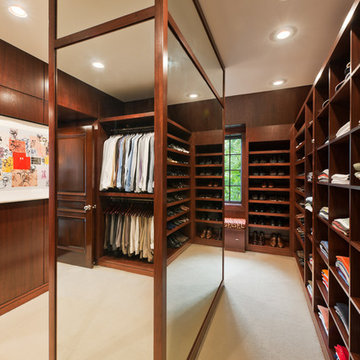
Architect: Peter Zimmerman, Peter Zimmerman Architects
Interior Designer: Allison Forbes, Forbes Design Consultants
Photographer: Tom Crane
Modelo de armario vestidor de hombre tradicional grande con armarios abiertos, puertas de armario de madera en tonos medios y moqueta
Modelo de armario vestidor de hombre tradicional grande con armarios abiertos, puertas de armario de madera en tonos medios y moqueta
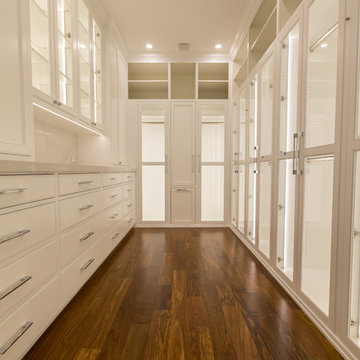
Jim Doolittle
Imagen de armario vestidor de hombre clásico renovado extra grande con armarios con paneles con relieve
Imagen de armario vestidor de hombre clásico renovado extra grande con armarios con paneles con relieve
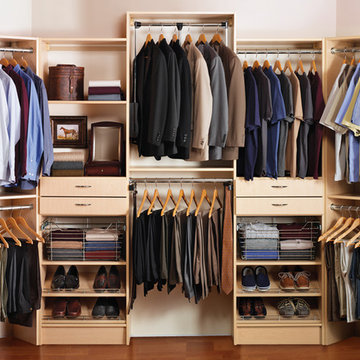
Diseño de armario de hombre tradicional de tamaño medio con armarios abiertos, puertas de armario de madera clara y suelo de madera en tonos medios
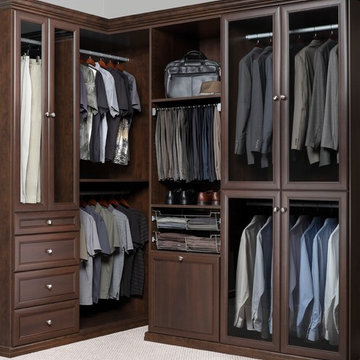
Men's chocolate pear raised panel closet, with glass doors and crown and base molding.
Diseño de armario vestidor de hombre tradicional renovado de tamaño medio con armarios con paneles con relieve, puertas de armario de madera en tonos medios y moqueta
Diseño de armario vestidor de hombre tradicional renovado de tamaño medio con armarios con paneles con relieve, puertas de armario de madera en tonos medios y moqueta
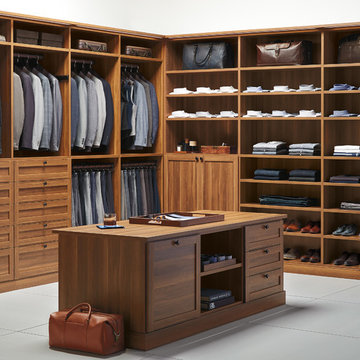
TCS Closets
Master closet in Chestnut with Shaker-front drawers and solid doors, oil-rubbed bronze hardware, integrated lighting and customizable island.
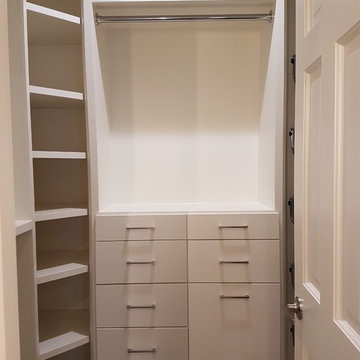
Xtreme Renovations, LLC has completed another amazing Master Bathroom Renovation for our repeat clients in Lakewood Forest/NW Harris County.
This Project required transforming a 1970’s Constructed Roman Themed Master Bathroom to a Modern State-of-the-Art Master Asian-inspired Bathroom retreat with many Upgrades.
The demolition of the existing Master Bathroom required removing all existing floor and shower Tile, all Vanities, Closest shelving, existing Sky Light above a large Roman Jacuzzi Tub, all drywall throughout the existing Master Bath, shower enclosure, Columns, Double Entry Doors and Medicine Cabinets.
The Construction Phase of this Transformation included enlarging the Shower, installing new Glass Block in Shower Area, adding Polished Quartz Shower Seating, Shower Trim at the Shower entry and around the Shower enclosure, Shower Niche and Rain Shower Head. Seamless Glass Shower Door was included in the Upgrade.
New Drywall was installed throughout the Master Bathroom with major Plumbing upgrades including the installation of Tank Less Water Heater which is controlled by Blue Tooth Technology. The installation of a stainless Japanese Soaking Tub is a unique Feature our Clients desired and added to the ‘Wow Factor’ of this Project.
New Floor Tile was installed in the Master Bathroom, Master Closets and Water Closet (W/C). Pebble Stone on Shower Floor and around the Japanese Tub added to the Theme our clients required to create an Inviting and Relaxing Space.
Custom Built Vanity Cabinetry with Towers, all with European Door Hinges, Soft Closing Doors and Drawers. The finish was stained and frosted glass doors inserts were added to add a Touch of Class. In the Master Closets, Custom Built Cabinetry and Shelving were added to increase space and functionality. The Closet Cabinetry and shelving was Painted for a clean look.
New lighting was installed throughout the space. LED Lighting on dimmers with Décor electrical Switches and outlets were included in the Project. Lighted Medicine Cabinets and Accent Lighting for the Japanese Tub completed this Amazing Renovation that clients desired and Xtreme Renovations, LLC delivered.
Extensive Drywall work and Painting completed the Project. New sliding entry Doors to the Master Bathroom were added.
From Design Concept to Completion, Xtreme Renovations, LLC and our Team of Professionals deliver the highest quality of craftsmanship and attention to details. Our “in-house” Design Team, attention to keeping your home as clean as possible throughout the Renovation Process and friendliness of the Xtreme Team set us apart from others. Contact Xtreme Renovations, LLC for your Renovation needs. At Xtreme Renovations, LLC, “It’s All In The Details”.
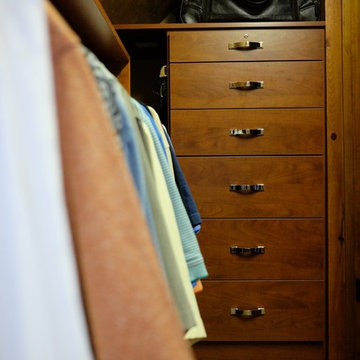
Making the most of a small attic space for a new closet in Riverside, Illinois. Sienna Apple color with polished chrome hardware and strap handles, velvet jewelry drawer and cedar lined drawers.
728 ideas para armarios y vestidores de hombre marrones
8
