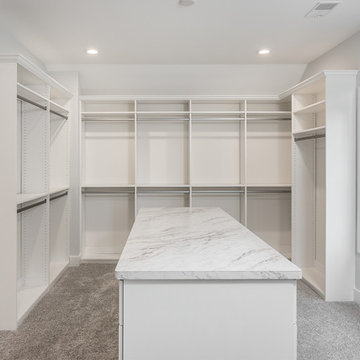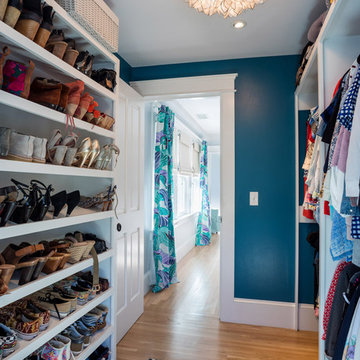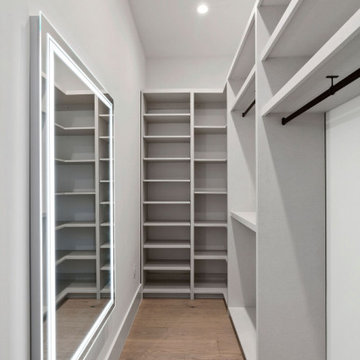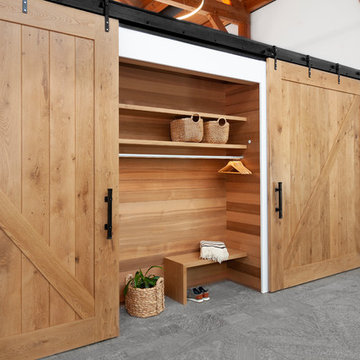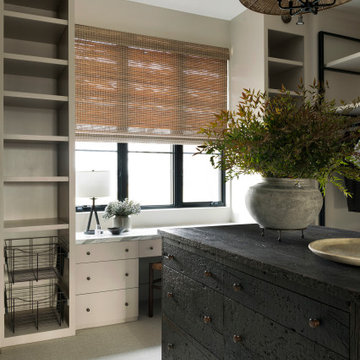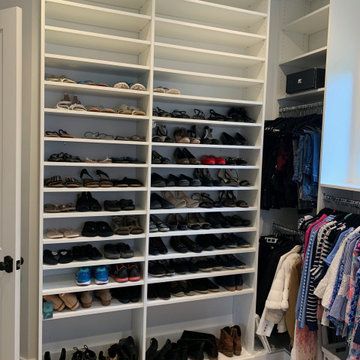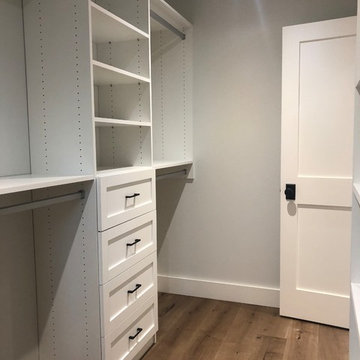3.878 ideas para armarios y vestidores de estilo de casa de campo
Encuentra al profesional adecuado para tu proyecto
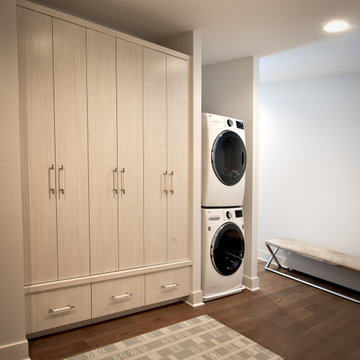
Every detail of this new construction home was planned and thought of. From the door knobs to light fixtures this home turned into a modern farmhouse master piece! The Highland Park family of 6 aimed to create an oasis for their extended family and friends to enjoy. We added a large sectional, extra island space and a spacious outdoor setup to complete this goal. Our tile selections added special details to the bathrooms, mudroom and laundry room. The lighting lit up the gorgeous wallpaper and paint selections. To top it off the accessories were the perfect way to accentuate the style and excitement within this home! This project is truly one of our favorites. Hopefully we can enjoy cocktails in the pool soon!
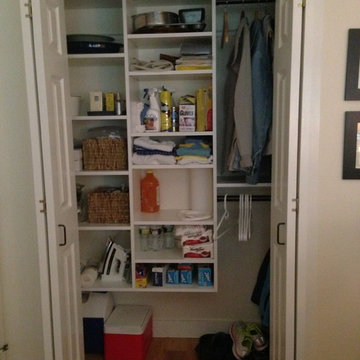
ClosetPlace, small storage space solutions
Diseño de armario de estilo de casa de campo pequeño con armarios abiertos, puertas de armario blancas y suelo de madera clara
Diseño de armario de estilo de casa de campo pequeño con armarios abiertos, puertas de armario blancas y suelo de madera clara
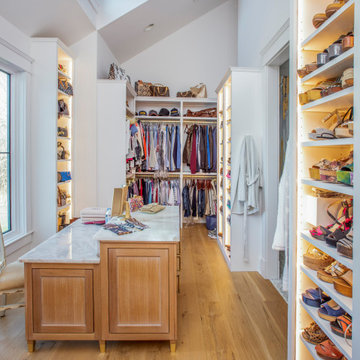
Ejemplo de armario vestidor unisex y abovedado de estilo de casa de campo grande con armarios con rebordes decorativos, puertas de armario de madera clara, suelo de madera clara y suelo marrón
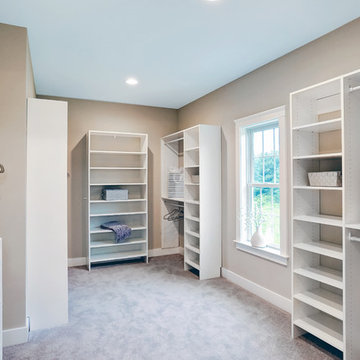
Designer details abound in this custom 2-story home with craftsman style exterior complete with fiber cement siding, attractive stone veneer, and a welcoming front porch. In addition to the 2-car side entry garage with finished mudroom, a breezeway connects the home to a 3rd car detached garage. Heightened 10’ceilings grace the 1st floor and impressive features throughout include stylish trim and ceiling details. The elegant Dining Room to the front of the home features a tray ceiling and craftsman style wainscoting with chair rail. Adjacent to the Dining Room is a formal Living Room with cozy gas fireplace. The open Kitchen is well-appointed with HanStone countertops, tile backsplash, stainless steel appliances, and a pantry. The sunny Breakfast Area provides access to a stamped concrete patio and opens to the Family Room with wood ceiling beams and a gas fireplace accented by a custom surround. A first-floor Study features trim ceiling detail and craftsman style wainscoting. The Owner’s Suite includes craftsman style wainscoting accent wall and a tray ceiling with stylish wood detail. The Owner’s Bathroom includes a custom tile shower, free standing tub, and oversized closet.
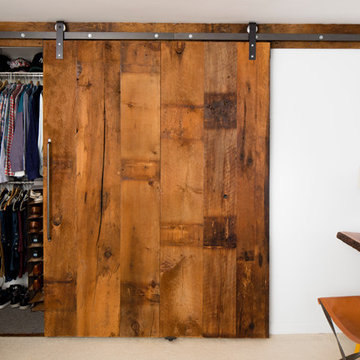
Chris Sanders
Modelo de armario de hombre de estilo de casa de campo pequeño con armarios con paneles lisos, puertas de armario con efecto envejecido y moqueta
Modelo de armario de hombre de estilo de casa de campo pequeño con armarios con paneles lisos, puertas de armario con efecto envejecido y moqueta
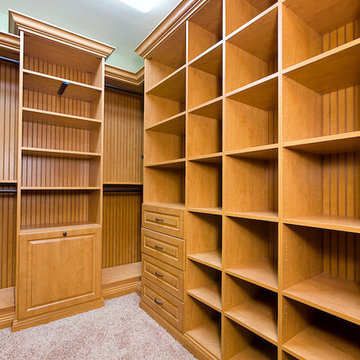
Closet designed for 3 boys giving all equal space. Each has drawers, hampers & cubbies. Cubbies are 7 high to lay out clothes for each day of the week. Glazed candlelight melamine. Farmhouse style. Donna Siben Designer/
Closet Organizing Systems
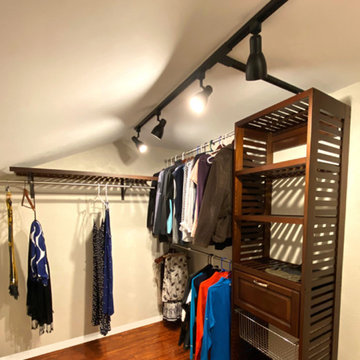
Foto de armario vestidor abovedado campestre pequeño con armarios abiertos, puertas de armario de madera en tonos medios y suelo de madera oscura
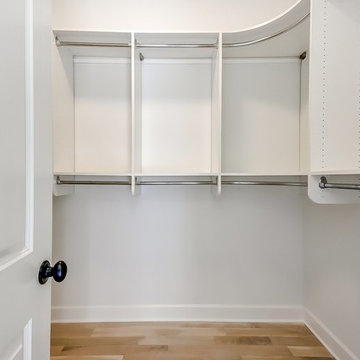
Foto de armario vestidor unisex campestre grande con armarios abiertos, puertas de armario blancas, suelo de madera clara y suelo beige
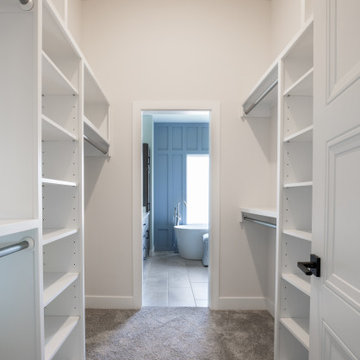
Ejemplo de armario vestidor unisex campestre grande con armarios abiertos, puertas de armario blancas, moqueta y suelo gris
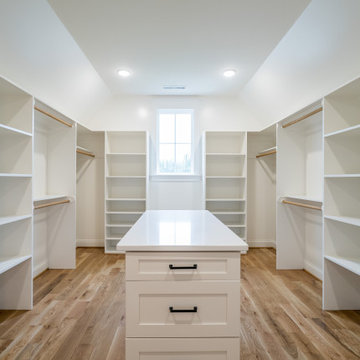
Foto de armario vestidor unisex de estilo de casa de campo grande con suelo de madera en tonos medios y suelo marrón
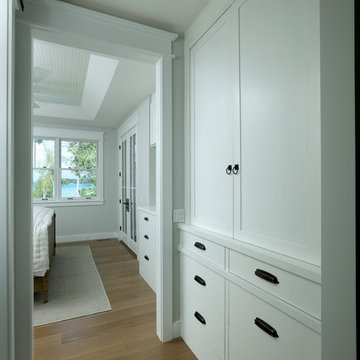
Builder: Boone Construction
Photographer: M-Buck Studio
This lakefront farmhouse skillfully fits four bedrooms and three and a half bathrooms in this carefully planned open plan. The symmetrical front façade sets the tone by contrasting the earthy textures of shake and stone with a collection of crisp white trim that run throughout the home. Wrapping around the rear of this cottage is an expansive covered porch designed for entertaining and enjoying shaded Summer breezes. A pair of sliding doors allow the interior entertaining spaces to open up on the covered porch for a seamless indoor to outdoor transition.
The openness of this compact plan still manages to provide plenty of storage in the form of a separate butlers pantry off from the kitchen, and a lakeside mudroom. The living room is centrally located and connects the master quite to the home’s common spaces. The master suite is given spectacular vistas on three sides with direct access to the rear patio and features two separate closets and a private spa style bath to create a luxurious master suite. Upstairs, you will find three additional bedrooms, one of which a private bath. The other two bedrooms share a bath that thoughtfully provides privacy between the shower and vanity.
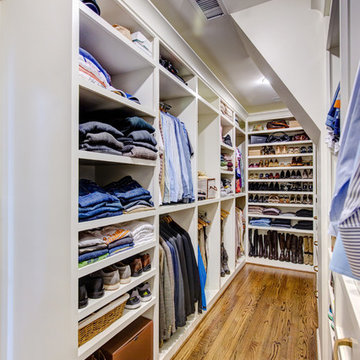
Brendon Pinola
Imagen de armario vestidor unisex campestre de tamaño medio con armarios abiertos, puertas de armario blancas, suelo de madera en tonos medios y suelo marrón
Imagen de armario vestidor unisex campestre de tamaño medio con armarios abiertos, puertas de armario blancas, suelo de madera en tonos medios y suelo marrón
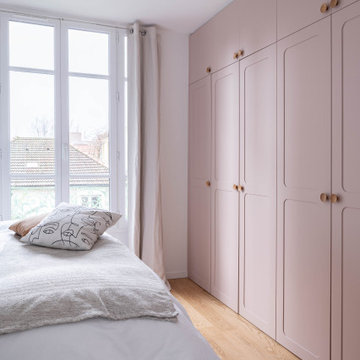
Conception d’aménagements sur mesure pour une maison de 110m² au cœur du vieux Ménilmontant. Pour ce projet la tâche a été de créer des agencements car la bâtisse était vendue notamment sans rangements à l’étage parental et, le plus contraignant, sans cuisine. C’est une ambiance haussmannienne très douce et familiale, qui a été ici créée, avec un intérieur reposant dans lequel on se sent presque comme à la campagne.
3.878 ideas para armarios y vestidores de estilo de casa de campo
5
