168 ideas para armarios y vestidores de estilo de casa de campo con suelo de madera clara
Filtrar por
Presupuesto
Ordenar por:Popular hoy
21 - 40 de 168 fotos
Artículo 1 de 3

Foto de armario vestidor campestre con armarios estilo shaker, puertas de armario blancas y suelo de madera clara

Modern Farmhouse interior design by Lindye Galloway Design. Built in closet with barn doors and leather hardware drawer pulls.
Ejemplo de armario unisex de estilo de casa de campo de tamaño medio con armarios estilo shaker, puertas de armario blancas y suelo de madera clara
Ejemplo de armario unisex de estilo de casa de campo de tamaño medio con armarios estilo shaker, puertas de armario blancas y suelo de madera clara

The beautiful, old barn on this Topsfield estate was at risk of being demolished. Before approaching Mathew Cummings, the homeowner had met with several architects about the structure, and they had all told her that it needed to be torn down. Thankfully, for the sake of the barn and the owner, Cummings Architects has a long and distinguished history of preserving some of the oldest timber framed homes and barns in the U.S.
Once the homeowner realized that the barn was not only salvageable, but could be transformed into a new living space that was as utilitarian as it was stunning, the design ideas began flowing fast. In the end, the design came together in a way that met all the family’s needs with all the warmth and style you’d expect in such a venerable, old building.
On the ground level of this 200-year old structure, a garage offers ample room for three cars, including one loaded up with kids and groceries. Just off the garage is the mudroom – a large but quaint space with an exposed wood ceiling, custom-built seat with period detailing, and a powder room. The vanity in the powder room features a vanity that was built using salvaged wood and reclaimed bluestone sourced right on the property.
Original, exposed timbers frame an expansive, two-story family room that leads, through classic French doors, to a new deck adjacent to the large, open backyard. On the second floor, salvaged barn doors lead to the master suite which features a bright bedroom and bath as well as a custom walk-in closet with his and hers areas separated by a black walnut island. In the master bath, hand-beaded boards surround a claw-foot tub, the perfect place to relax after a long day.
In addition, the newly restored and renovated barn features a mid-level exercise studio and a children’s playroom that connects to the main house.
From a derelict relic that was slated for demolition to a warmly inviting and beautifully utilitarian living space, this barn has undergone an almost magical transformation to become a beautiful addition and asset to this stately home.

Inspired by the majesty of the Northern Lights and this family's everlasting love for Disney, this home plays host to enlighteningly open vistas and playful activity. Like its namesake, the beloved Sleeping Beauty, this home embodies family, fantasy and adventure in their truest form. Visions are seldom what they seem, but this home did begin 'Once Upon a Dream'. Welcome, to The Aurora.
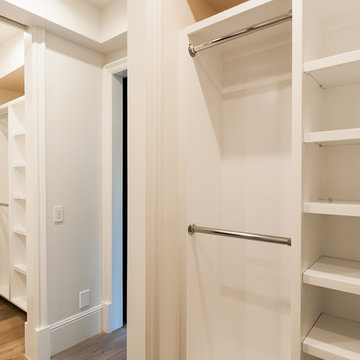
Modelo de vestidor unisex campestre grande con armarios abiertos, puertas de armario blancas, suelo de madera clara y suelo marrón

Modelo de armario y vestidor campestre grande con armarios con rebordes decorativos, puertas de armario beige, suelo de madera clara y suelo marrón
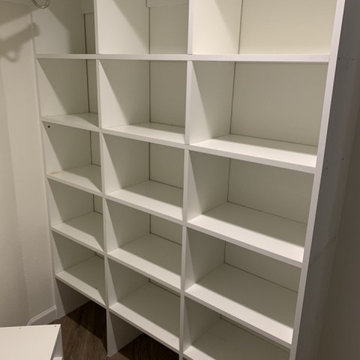
Maximized storage in odd, wedge-shaped walk-in closet featuring hanging rods, show storage, and lots of open cubbyholes.
Diseño de armario vestidor unisex campestre de tamaño medio con puertas de armario blancas, suelo de madera clara y suelo marrón
Diseño de armario vestidor unisex campestre de tamaño medio con puertas de armario blancas, suelo de madera clara y suelo marrón
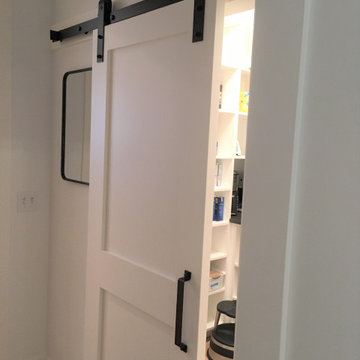
Pantry off of kitchen on the way to the mudroom. Equipped to be almost a butler's pantry - all appliances there.
Imagen de armario vestidor campestre pequeño con armarios con paneles lisos, suelo de madera clara y suelo marrón
Imagen de armario vestidor campestre pequeño con armarios con paneles lisos, suelo de madera clara y suelo marrón
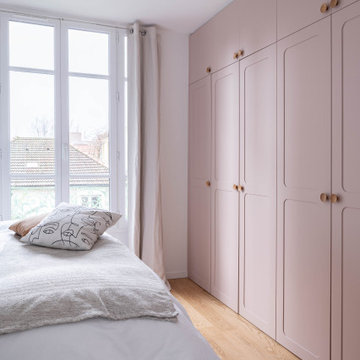
Conception d’aménagements sur mesure pour une maison de 110m² au cœur du vieux Ménilmontant. Pour ce projet la tâche a été de créer des agencements car la bâtisse était vendue notamment sans rangements à l’étage parental et, le plus contraignant, sans cuisine. C’est une ambiance haussmannienne très douce et familiale, qui a été ici créée, avec un intérieur reposant dans lequel on se sent presque comme à la campagne.
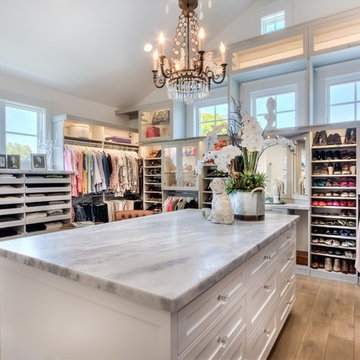
interior designer: Kathryn Smith
Ejemplo de armario vestidor de mujer campestre extra grande con armarios abiertos, puertas de armario blancas y suelo de madera clara
Ejemplo de armario vestidor de mujer campestre extra grande con armarios abiertos, puertas de armario blancas y suelo de madera clara
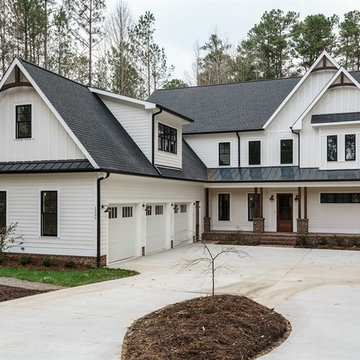
Ejemplo de armario y vestidor campestre grande con armarios estilo shaker, puertas de armario blancas, suelo de madera clara y suelo gris

Builder: Boone Construction
Photographer: M-Buck Studio
This lakefront farmhouse skillfully fits four bedrooms and three and a half bathrooms in this carefully planned open plan. The symmetrical front façade sets the tone by contrasting the earthy textures of shake and stone with a collection of crisp white trim that run throughout the home. Wrapping around the rear of this cottage is an expansive covered porch designed for entertaining and enjoying shaded Summer breezes. A pair of sliding doors allow the interior entertaining spaces to open up on the covered porch for a seamless indoor to outdoor transition.
The openness of this compact plan still manages to provide plenty of storage in the form of a separate butlers pantry off from the kitchen, and a lakeside mudroom. The living room is centrally located and connects the master quite to the home’s common spaces. The master suite is given spectacular vistas on three sides with direct access to the rear patio and features two separate closets and a private spa style bath to create a luxurious master suite. Upstairs, you will find three additional bedrooms, one of which a private bath. The other two bedrooms share a bath that thoughtfully provides privacy between the shower and vanity.
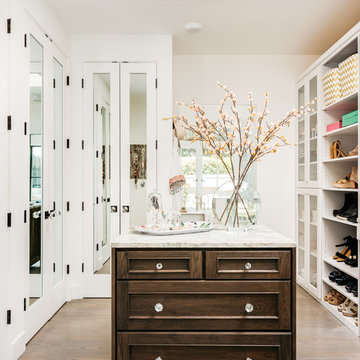
Christopher Stark Photographer Custom Closet with
center island, mirrored doors and shoe storage
Custom cabinetry provided by DuraSupreme and Jay Rambo - Design by Golden Gate
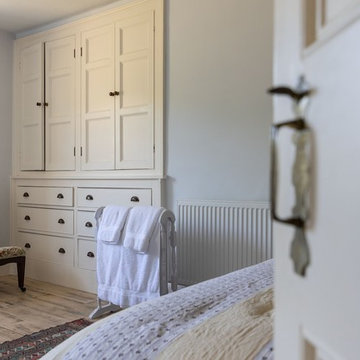
A lovingly restored Georgian farmhouse in the heart of the Lake District.
Our shared aim was to deliver an authentic restoration with high quality interiors, and ingrained sustainable design principles using renewable energy.
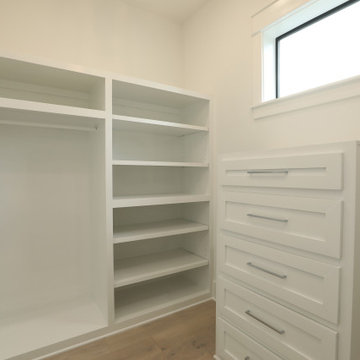
Custom designer walk-in Mother-in-law suite closet on 2nd floor.
Imagen de armario vestidor unisex campestre grande con armarios estilo shaker, puertas de armario blancas y suelo de madera clara
Imagen de armario vestidor unisex campestre grande con armarios estilo shaker, puertas de armario blancas y suelo de madera clara
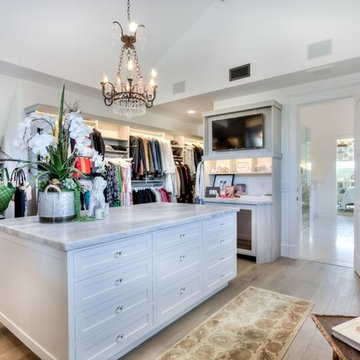
interior designer: Kathryn Smith
Imagen de armario vestidor de mujer de estilo de casa de campo extra grande con armarios abiertos, puertas de armario blancas y suelo de madera clara
Imagen de armario vestidor de mujer de estilo de casa de campo extra grande con armarios abiertos, puertas de armario blancas y suelo de madera clara
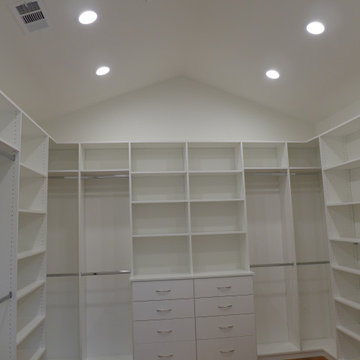
Diseño de armario vestidor unisex y abovedado de estilo de casa de campo extra grande con armarios con paneles lisos, puertas de armario blancas, suelo de madera clara y suelo marrón
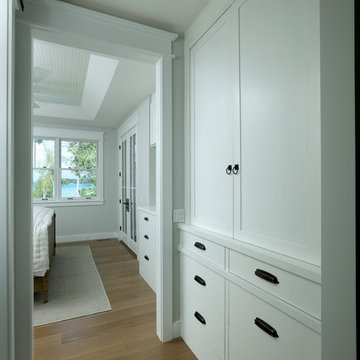
Builder: Boone Construction
Photographer: M-Buck Studio
This lakefront farmhouse skillfully fits four bedrooms and three and a half bathrooms in this carefully planned open plan. The symmetrical front façade sets the tone by contrasting the earthy textures of shake and stone with a collection of crisp white trim that run throughout the home. Wrapping around the rear of this cottage is an expansive covered porch designed for entertaining and enjoying shaded Summer breezes. A pair of sliding doors allow the interior entertaining spaces to open up on the covered porch for a seamless indoor to outdoor transition.
The openness of this compact plan still manages to provide plenty of storage in the form of a separate butlers pantry off from the kitchen, and a lakeside mudroom. The living room is centrally located and connects the master quite to the home’s common spaces. The master suite is given spectacular vistas on three sides with direct access to the rear patio and features two separate closets and a private spa style bath to create a luxurious master suite. Upstairs, you will find three additional bedrooms, one of which a private bath. The other two bedrooms share a bath that thoughtfully provides privacy between the shower and vanity.
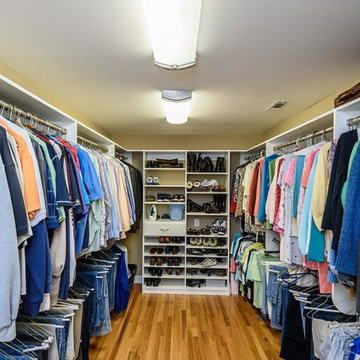
The large walk-in closet is highly functional with its bright overhead lighting and generous storage space.
Modelo de armario vestidor unisex de estilo de casa de campo de tamaño medio con armarios abiertos, puertas de armario blancas y suelo de madera clara
Modelo de armario vestidor unisex de estilo de casa de campo de tamaño medio con armarios abiertos, puertas de armario blancas y suelo de madera clara
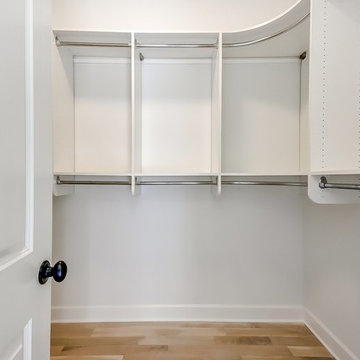
Foto de armario vestidor unisex campestre grande con armarios abiertos, puertas de armario blancas, suelo de madera clara y suelo beige
168 ideas para armarios y vestidores de estilo de casa de campo con suelo de madera clara
2