2.116 ideas para armarios y vestidores contemporáneos con suelo marrón
Filtrar por
Presupuesto
Ordenar por:Popular hoy
81 - 100 de 2116 fotos
Artículo 1 de 3
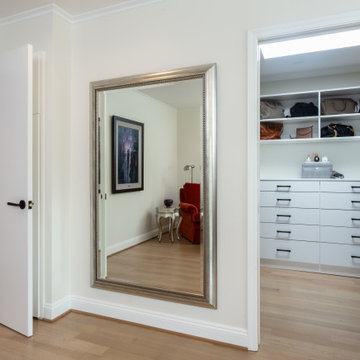
view from the master bedroom into the closet.
Diseño de armario vestidor unisex actual con armarios con paneles lisos, puertas de armario blancas, suelo de madera clara y suelo marrón
Diseño de armario vestidor unisex actual con armarios con paneles lisos, puertas de armario blancas, suelo de madera clara y suelo marrón
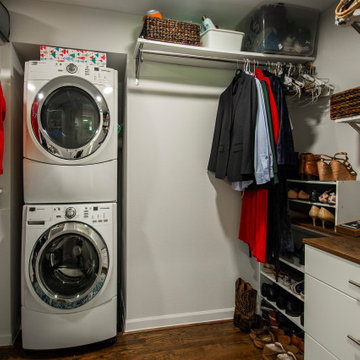
Our clients came to us because they were tired of looking at the side of their neighbor’s house from their master bedroom window! Their 1959 Dallas home had worked great for them for years, but it was time for an update and reconfiguration to make it more functional for their family.
They were looking to open up their dark and choppy space to bring in as much natural light as possible in both the bedroom and bathroom. They knew they would need to reconfigure the master bathroom and bedroom to make this happen. They were thinking the current bedroom would become the bathroom, but they weren’t sure where everything else would go.
This is where we came in! Our designers were able to create their new floorplan and show them a 3D rendering of exactly what the new spaces would look like.
The space that used to be the master bedroom now consists of the hallway into their new master suite, which includes a new large walk-in closet where the washer and dryer are now located.
From there, the space flows into their new beautiful, contemporary bathroom. They decided that a bathtub wasn’t important to them but a large double shower was! So, the new shower became the focal point of the bathroom. The new shower has contemporary Marine Bone Electra cement hexagon tiles and brushed bronze hardware. A large bench, hidden storage, and a rain shower head were must-have features. Pure Snow glass tile was installed on the two side walls while Carrara Marble Bianco hexagon mosaic tile was installed for the shower floor.
For the main bathroom floor, we installed a simple Yosemite tile in matte silver. The new Bellmont cabinets, painted naval, are complemented by the Greylac marble countertop and the Brainerd champagne bronze arched cabinet pulls. The rest of the hardware, including the faucet, towel rods, towel rings, and robe hooks, are Delta Faucet Trinsic, in a classic champagne bronze finish. To finish it off, three 14” Classic Possini Euro Ludlow wall sconces in burnished brass were installed between each sheet mirror above the vanity.
In the space that used to be the master bathroom, all of the furr downs were removed. We replaced the existing window with three large windows, opening up the view to the backyard. We also added a new door opening up into the main living room, which was totally closed off before.
Our clients absolutely love their cool, bright, contemporary bathroom, as well as the new wall of windows in their master bedroom, where they are now able to enjoy their beautiful backyard!
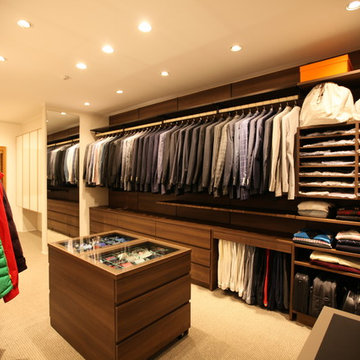
エムズデザイン 2×4戸建リノベーション
Ejemplo de vestidor de hombre contemporáneo con armarios con paneles lisos, puertas de armario de madera en tonos medios, moqueta y suelo marrón
Ejemplo de vestidor de hombre contemporáneo con armarios con paneles lisos, puertas de armario de madera en tonos medios, moqueta y suelo marrón
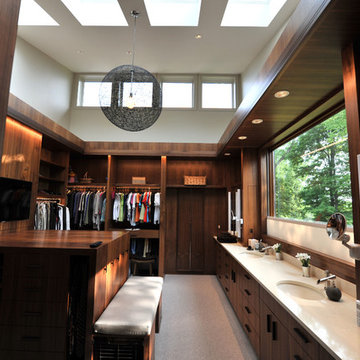
Foto de armario vestidor unisex contemporáneo extra grande con armarios con paneles lisos, puertas de armario de madera oscura, moqueta y suelo marrón
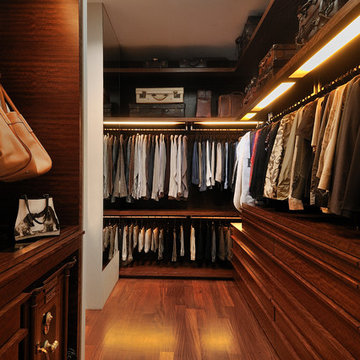
Foto de armario vestidor unisex contemporáneo con puertas de armario de madera en tonos medios y suelo marrón
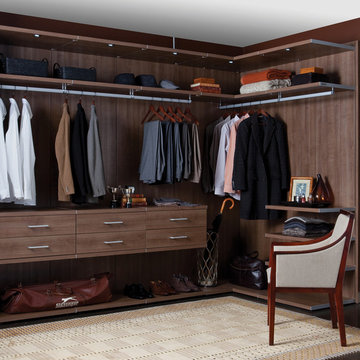
Virtuoso Bedroom Closet
Imagen de vestidor de hombre actual de tamaño medio con armarios con paneles lisos, puertas de armario de madera oscura, suelo de madera oscura y suelo marrón
Imagen de vestidor de hombre actual de tamaño medio con armarios con paneles lisos, puertas de armario de madera oscura, suelo de madera oscura y suelo marrón
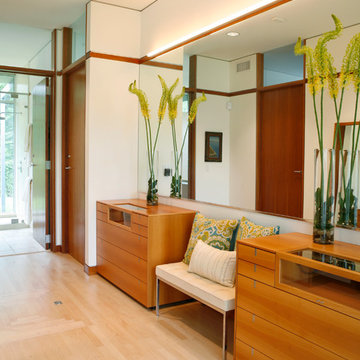
Custom cherry veneer dressers and perimeter moldings accent the dressing room which connects to the master bath. Designed by Architect Philetus Holt III, HMR Architects and built by Lasley Construction.
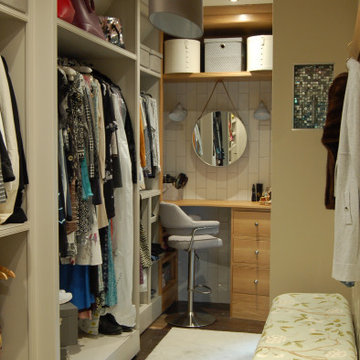
A view of the room, with some finishing touches yet to address and the main spotlights on.
It's a light setting that is often only used on occasion, as the softer lights in the room are preferred.
The upholstered seat pad pictured here, has a cover to compliment the existing wallpaper and curtains in the next rooms. However there is a second cover, in a taupe colour with an art deco fan pattern, which compliments this room directly.
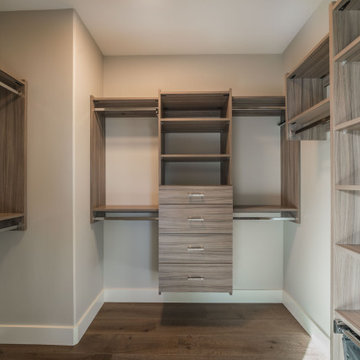
Imagen de armario vestidor unisex contemporáneo grande con armarios con paneles lisos, puertas de armario de madera oscura, suelo de madera en tonos medios y suelo marrón
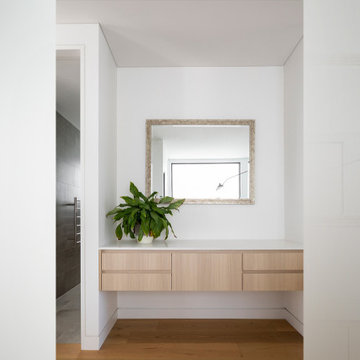
Foto de vestidor unisex actual grande con armarios con paneles lisos, puertas de armario de madera clara, suelo de madera en tonos medios y suelo marrón
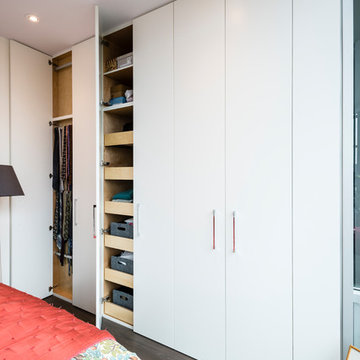
Paul Grdina Photography
Diseño de armario actual de tamaño medio con armarios con paneles lisos, puertas de armario blancas, suelo de madera oscura y suelo marrón
Diseño de armario actual de tamaño medio con armarios con paneles lisos, puertas de armario blancas, suelo de madera oscura y suelo marrón
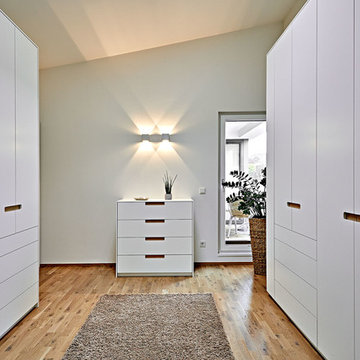
NACHHER:
Viel Stauraum für Kleidung, Wäsche und Accessoires: Neue Einbauschränke auf Maß mit flächenbündigen, weiß lackierten Fronten, Griffmulden in Eiche hell hinterlegt, Schubladen mit push-Funktion, innen in Eiche massiv und zum Teil mit individuellen Einteilungen. Links ein vorgesetztes Bücherregal.
Professionelle Fotos by Rainer Langer Photographie, Trier (www.rainerlanger.com)
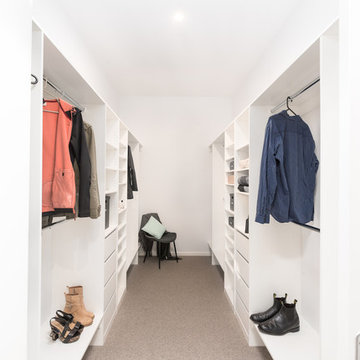
Master bedroom, walk in robe
Foto de armario vestidor unisex actual de tamaño medio con moqueta y suelo marrón
Foto de armario vestidor unisex actual de tamaño medio con moqueta y suelo marrón
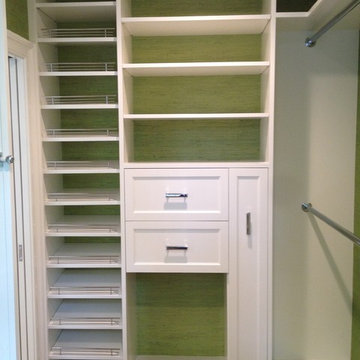
Imagen de armario vestidor unisex contemporáneo de tamaño medio con armarios con paneles empotrados, puertas de armario blancas, suelo de madera oscura y suelo marrón
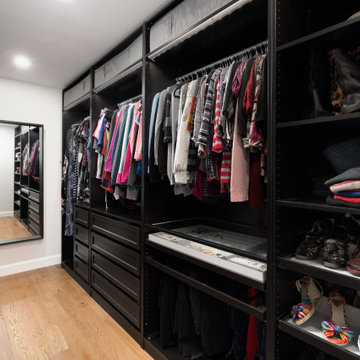
Master bedroom renovation! This beautiful renovation result came from a dedicated team that worked together to create a unified and zen result. The bathroom used to be the walk in closet which is still inside the bathroom space. Oak doors mixed with black hardware give a little coastal feel to this contemporary and classic design. We added a fire place in gas and a built-in for storage and to dress up the very high ceiling. Arched high windows created a nice opportunity for window dressings of curtains and blinds. The two areas are divided by a slight step in the floor, for bedroom and sitting area. An area rug is allocated for each area.
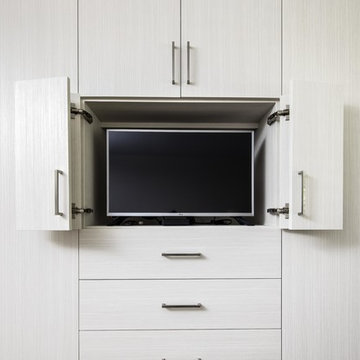
Imagen de armario unisex actual pequeño con armarios con paneles lisos, puertas de armario beige, suelo marrón y suelo de madera oscura
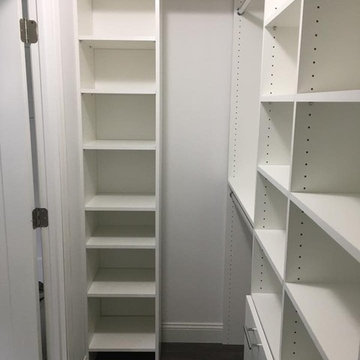
Imagen de vestidor unisex contemporáneo pequeño con armarios con paneles lisos, puertas de armario blancas, suelo laminado y suelo marrón
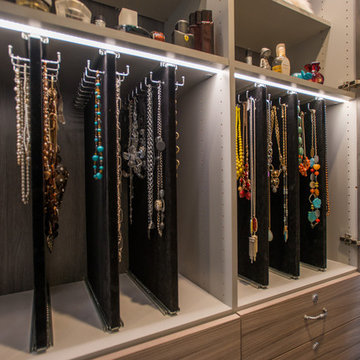
A reach-in closet - one of our specialties - works hard to store many of our most important possessions and with one of our custom closet organizers, you can literally double your storage.
Most reach-in closets start with a single hanging rod and shelf above it. Imagine adding multiple rods, custom-built trays, shelving, and cabinets that will utilize even the hard-to-reach areas behind the walls. Your closet organizer system will have plenty of space for your shoes, accessories, laundry, and valuables. We can do that, and more.
Please browse our gallery of custom closet organizers and start visualizing ideas for your own closet, and let your designer know which ones appeal to you the most. Have fun and keep in mind – this is just the beginning of all the storage solutions and customization we offer.
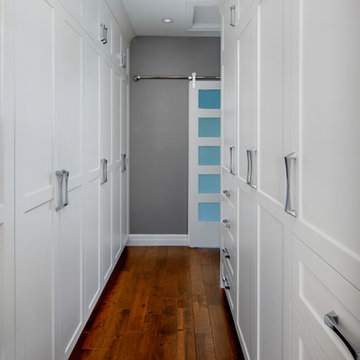
Contemporary Master Closet with cabinetry design and finish selection by Decorators Corner!
Credit to Canadian Home & Renovation Team, Chervin Kitchen and Bath and Daniel Weylie Photography
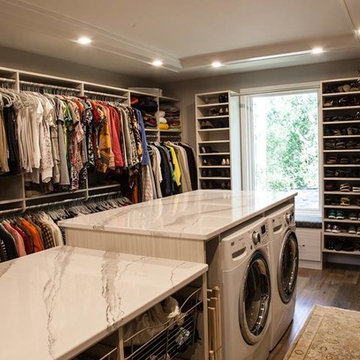
Washer and dryer located in large walk-in closet.
Ejemplo de armario vestidor unisex contemporáneo grande con armarios abiertos, puertas de armario blancas, suelo de madera oscura y suelo marrón
Ejemplo de armario vestidor unisex contemporáneo grande con armarios abiertos, puertas de armario blancas, suelo de madera oscura y suelo marrón
2.116 ideas para armarios y vestidores contemporáneos con suelo marrón
5