9.451 ideas para armarios y vestidores con suelo marrón y suelo turquesa
Filtrar por
Presupuesto
Ordenar por:Popular hoy
81 - 100 de 9451 fotos
Artículo 1 de 3
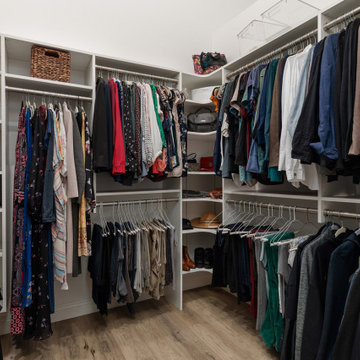
This outdated bathroom had a large garden tub that took up to much space and a very small shower and walk in closet. Not ideal for the primary bath. We removed the tub surround and added a new free standing tub that was better proportioned for the space. The entrance to the bathroom was moved to the other side of the room which allowed for the closet to enlarge and the shower to double in size. A fresh blue pallet was used with pattern and texture in mind. Large scale 24" x 48" tile was used in the shower to give it a slab like appearance. The marble and glass pebbles add a touch of sparkle to the shower floor and accent stripe. A marble herringbone was used as the vanity backsplash for interest. Storage was the goal in this bath. We achieved it by increasing the main vanity in length and adding a pantry with pull outs. The make up vanity has a cabinet that pulls out and stores all the tools for hair care.
A custom closet was added with shoe and handbag storage, a built in ironing board and plenty of hanging space. LVP was placed throughout the space to tie the closet and primary bedroom together.
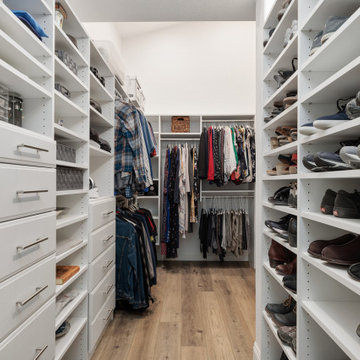
This outdated bathroom had a large garden tub that took up to much space and a very small shower and walk in closet. Not ideal for the primary bath. We removed the tub surround and added a new free standing tub that was better proportioned for the space. The entrance to the bathroom was moved to the other side of the room which allowed for the closet to enlarge and the shower to double in size. A fresh blue pallet was used with pattern and texture in mind. Large scale 24" x 48" tile was used in the shower to give it a slab like appearance. The marble and glass pebbles add a touch of sparkle to the shower floor and accent stripe. A marble herringbone was used as the vanity backsplash for interest. Storage was the goal in this bath. We achieved it by increasing the main vanity in length and adding a pantry with pull outs. The make up vanity has a cabinet that pulls out and stores all the tools for hair care.
A custom closet was added with shoe and handbag storage, a built in ironing board and plenty of hanging space. LVP was placed throughout the space to tie the closet and primary bedroom together.
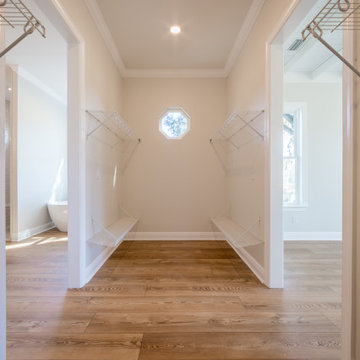
A custom walk in closet with luxury vinyl flooring and wire shelving.
Foto de armario vestidor unisex campestre de tamaño medio con suelo vinílico y suelo marrón
Foto de armario vestidor unisex campestre de tamaño medio con suelo vinílico y suelo marrón
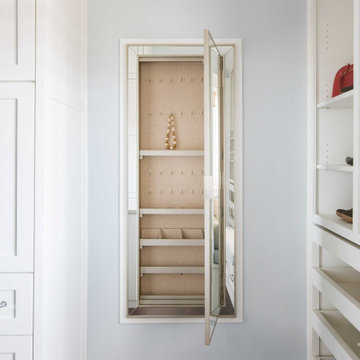
Beautiful closet with a lot of storage and clean lines and dual islands and hidden jewelry storage
Photographer: Costa Christ Media
Ejemplo de armario vestidor de mujer clásico renovado grande con armarios estilo shaker, puertas de armario blancas, suelo de madera oscura y suelo marrón
Ejemplo de armario vestidor de mujer clásico renovado grande con armarios estilo shaker, puertas de armario blancas, suelo de madera oscura y suelo marrón

Ejemplo de armario vestidor unisex tradicional de tamaño medio con armarios con paneles lisos, puertas de armario blancas, suelo de madera clara, suelo marrón y papel pintado

East wall of this walk-in closet. Cabinet doors are open to reveal storage for pants, belts, and some long hang dresses and jumpsuits. A built-in tilt hamper sits below the long hang section. The pants are arranged on 6 slide out racks.
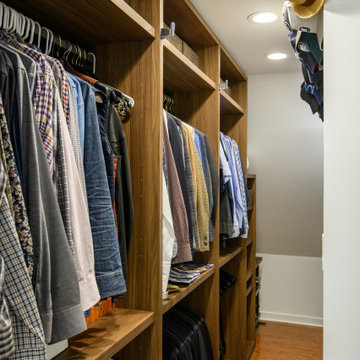
A custom made Walnut closet in a modern bi-level condominium.
Foto de armario y vestidor de hombre moderno de tamaño medio con a medida, armarios abiertos, puertas de armario de madera oscura, suelo de madera en tonos medios y suelo marrón
Foto de armario y vestidor de hombre moderno de tamaño medio con a medida, armarios abiertos, puertas de armario de madera oscura, suelo de madera en tonos medios y suelo marrón

Inspired by the iconic American farmhouse, this transitional home blends a modern sense of space and living with traditional form and materials. Details are streamlined and modernized, while the overall form echoes American nastolgia. Past the expansive and welcoming front patio, one enters through the element of glass tying together the two main brick masses.
The airiness of the entry glass wall is carried throughout the home with vaulted ceilings, generous views to the outside and an open tread stair with a metal rail system. The modern openness is balanced by the traditional warmth of interior details, including fireplaces, wood ceiling beams and transitional light fixtures, and the restrained proportion of windows.
The home takes advantage of the Colorado sun by maximizing the southern light into the family spaces and Master Bedroom, orienting the Kitchen, Great Room and informal dining around the outdoor living space through views and multi-slide doors, the formal Dining Room spills out to the front patio through a wall of French doors, and the 2nd floor is dominated by a glass wall to the front and a balcony to the rear.
As a home for the modern family, it seeks to balance expansive gathering spaces throughout all three levels, both indoors and out, while also providing quiet respites such as the 5-piece Master Suite flooded with southern light, the 2nd floor Reading Nook overlooking the street, nestled between the Master and secondary bedrooms, and the Home Office projecting out into the private rear yard. This home promises to flex with the family looking to entertain or stay in for a quiet evening.
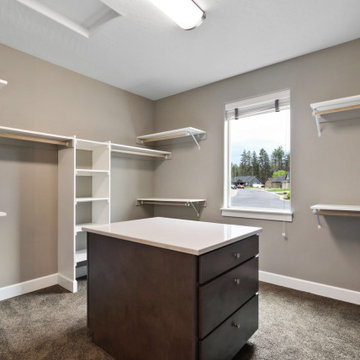
Walk in closet
Diseño de armario vestidor unisex de estilo americano grande con armarios estilo shaker, puertas de armario de madera oscura, moqueta y suelo marrón
Diseño de armario vestidor unisex de estilo americano grande con armarios estilo shaker, puertas de armario de madera oscura, moqueta y suelo marrón
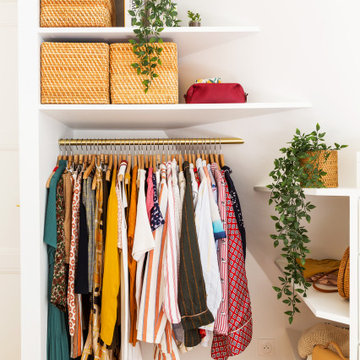
Il n'a pas été facile de savoir quoi faire de ces murs en pente, mais la solution a été trouvée: ce sera un dressing ouvert sur mesure !
Avec des étagères ouvertes et un meuble tiroirs.

Diseño de vestidor unisex y abovedado mediterráneo de tamaño medio con puertas de armario blancas, suelo de madera en tonos medios, suelo marrón y armarios tipo vitrina
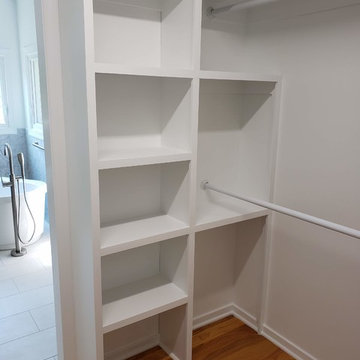
Modelo de armario vestidor unisex actual de tamaño medio con armarios abiertos, puertas de armario blancas, suelo de madera en tonos medios y suelo marrón

This walk-in closet is barely 3.5ft wide and approx 5.5ft deep, such a narrow space and still need to leave space for the access panel on the bottom right wall. Challenging closet space to design but we love the challenge. Designed in White finish with adjustable shelving giving you the freedom to move them up or down to create your desired storage space. This tiny closet has over 70" of hanging space, it has two hook sets on the wall, a belt rack, four drawers and adjustable shoe shelves that will hold up to 40 pairs of shoes.
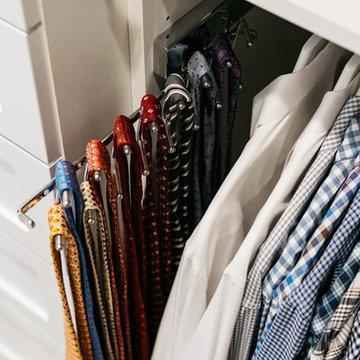
Foto de armario vestidor unisex clásico renovado de tamaño medio con armarios estilo shaker, puertas de armario blancas, suelo de madera en tonos medios y suelo marrón
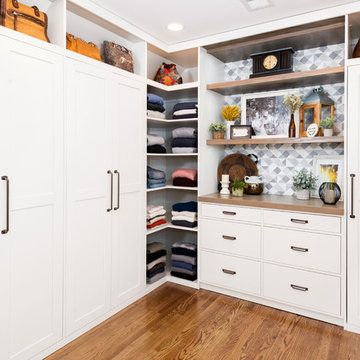
Modelo de vestidor unisex clásico renovado grande con armarios estilo shaker, puertas de armario blancas, suelo de madera en tonos medios y suelo marrón
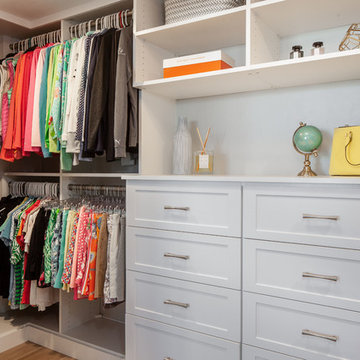
Modelo de armario vestidor unisex moderno de tamaño medio con armarios estilo shaker, puertas de armario blancas, suelo de baldosas de porcelana y suelo marrón
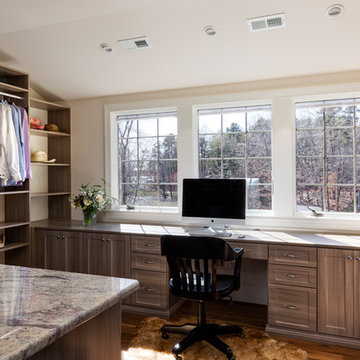
Jim Schmid
Diseño de armario vestidor rústico grande con puertas de armario grises, suelo de madera en tonos medios y suelo marrón
Diseño de armario vestidor rústico grande con puertas de armario grises, suelo de madera en tonos medios y suelo marrón
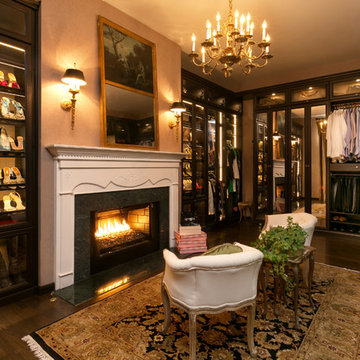
Colin Grey Voigt
Foto de armario vestidor unisex tradicional de tamaño medio con armarios con paneles empotrados, puertas de armario de madera en tonos medios, suelo de madera oscura y suelo marrón
Foto de armario vestidor unisex tradicional de tamaño medio con armarios con paneles empotrados, puertas de armario de madera en tonos medios, suelo de madera oscura y suelo marrón
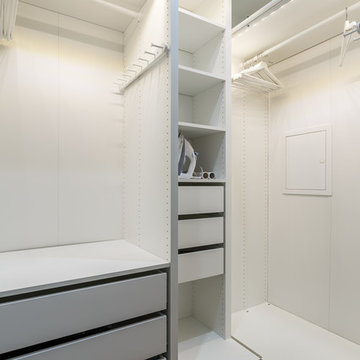
Imagen de armario vestidor unisex nórdico con armarios con paneles lisos, puertas de armario grises, suelo marrón y suelo de madera en tonos medios
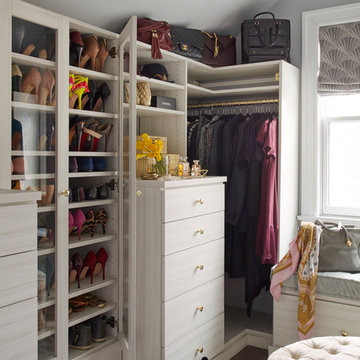
Mark Roskams
Modelo de armario vestidor de mujer clásico renovado grande con armarios con paneles lisos, puertas de armario grises, suelo de madera oscura y suelo marrón
Modelo de armario vestidor de mujer clásico renovado grande con armarios con paneles lisos, puertas de armario grises, suelo de madera oscura y suelo marrón
9.451 ideas para armarios y vestidores con suelo marrón y suelo turquesa
5