1.301 ideas para armarios y vestidores con suelo gris
Filtrar por
Presupuesto
Ordenar por:Popular hoy
121 - 140 de 1301 fotos
Artículo 1 de 3
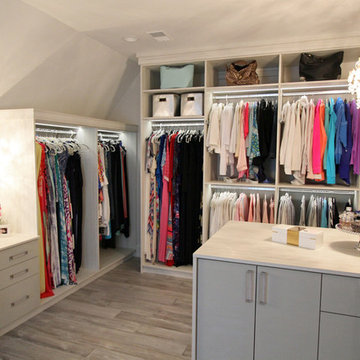
Modelo de armario vestidor de mujer tradicional renovado grande con armarios tipo vitrina, puertas de armario de madera clara, suelo de madera clara y suelo gris
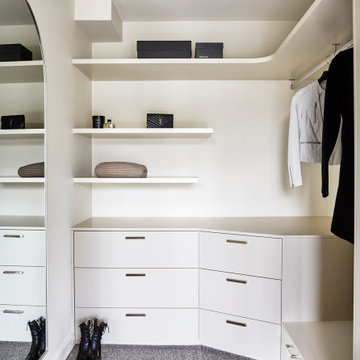
Cavalier pure wool loop pile greystone colour carpet compliments the neutral colour scheme of this small walk in wardobe. The polyurethane cabinets are the same colour used to paint the walls to expand the space .
Custom designed joinery to include high storage, versatile long and short hanging, large drawers to house T shirts, jumpers and underwear. Horizontal and vertical shoe drawers to accommodate all of your shoes.
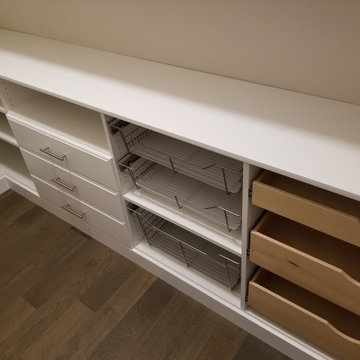
This section of the closet features drawers, pull outs, and baskets for storage. The countertop is also useful for storage.
Modelo de armario vestidor unisex minimalista extra grande con armarios con paneles lisos, puertas de armario blancas, suelo vinílico y suelo gris
Modelo de armario vestidor unisex minimalista extra grande con armarios con paneles lisos, puertas de armario blancas, suelo vinílico y suelo gris
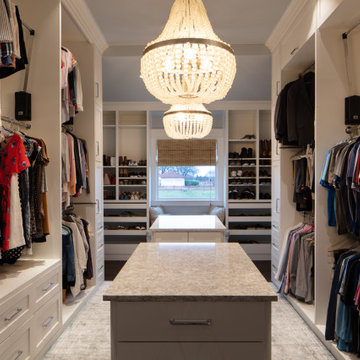
Diseño de armario vestidor unisex de estilo de casa de campo grande con armarios con paneles empotrados, puertas de armario amarillas, suelo de baldosas de porcelana y suelo gris
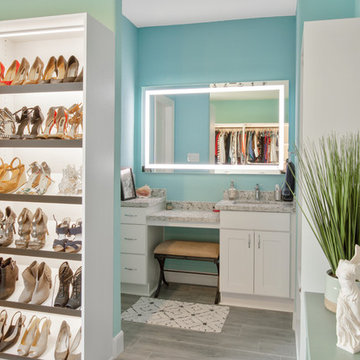
Beautiful white walk closet with LED lighting and gray wood look tile.
Diseño de vestidor unisex clásico renovado grande con armarios con paneles lisos, puertas de armario blancas, suelo de baldosas de porcelana y suelo gris
Diseño de vestidor unisex clásico renovado grande con armarios con paneles lisos, puertas de armario blancas, suelo de baldosas de porcelana y suelo gris
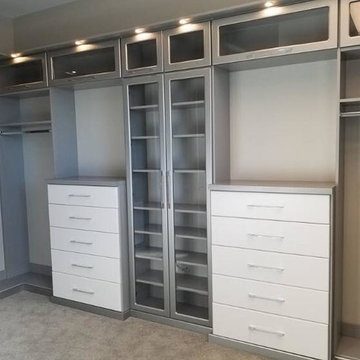
My clients new home has ultra contemporary decor. They wanted their closets to match that aesthetic. His and hers closets are a combination of fog gray, white, and brushed aluminum. LED lighting accentuates the glass front, flip up cabinets that will display the wife’s designer handbag collection. Tall glass door cabinets will house her fabulous shoes. Both closets have plenty of drawers and their own hamper.
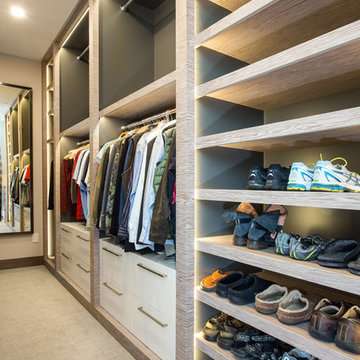
Scott Zimmerman
Ejemplo de vestidor unisex actual grande con armarios abiertos, puertas de armario de madera clara, moqueta y suelo gris
Ejemplo de vestidor unisex actual grande con armarios abiertos, puertas de armario de madera clara, moqueta y suelo gris
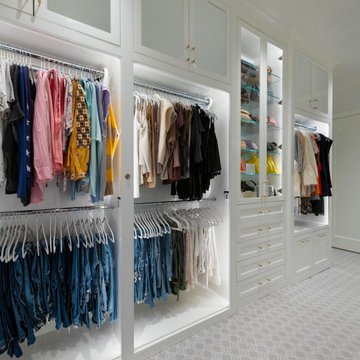
This long, narrow closet is bright, airy with extra storage, wardrobe pull downs and a shoe carousel. Mirrored upper cabinets go to the 10 foot ceiling.
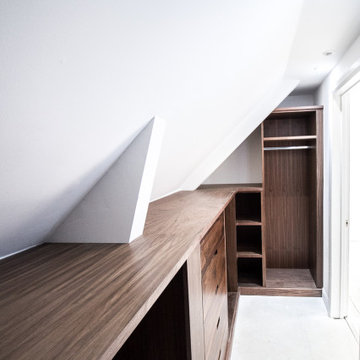
Imagen de armario vestidor unisex y abovedado clásico de tamaño medio con armarios con paneles lisos, puertas de armario de madera en tonos medios, suelo de cemento y suelo gris
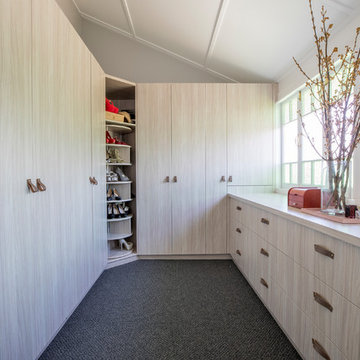
A pale timber and leather handles create a contemporary luxurious walk-in-robe in the enclosed verandah of a traditional Queenslander.
Imagen de armario vestidor bohemio de tamaño medio con armarios con paneles lisos, puertas de armario de madera clara, moqueta y suelo gris
Imagen de armario vestidor bohemio de tamaño medio con armarios con paneles lisos, puertas de armario de madera clara, moqueta y suelo gris
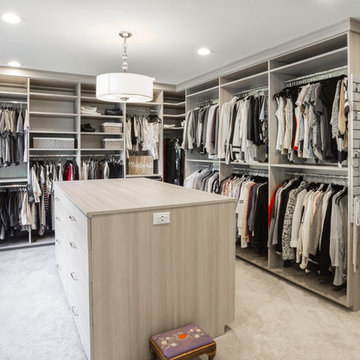
We expanded the master bedroom closet, added closet inserts, and a closet insert. Recessed lighting and a hanging light help bring light to this magnificent closet.

This transitional primary suite remodel is simply breathtaking. It is all but impossible to choose the best part of this dreamy primary space. Neutral colors in the bedroom create a tranquil escape from the world. One of the main goals of this remodel was to maximize the space of the primary closet. From tiny and cramped to large and spacious, it is now simple, functional, and sophisticated. Every item has a place or drawer to keep a clean and minimal aesthetic.
The primary bathroom builds on the neutral color palette of the bedroom and closet with a soothing ambiance. The JRP team used crisp white, soft cream, and cloudy gray to create a bathroom that is clean and calm. To avoid creating a look that falls flat, these hues were layered throughout the room through the flooring, vanity, shower curtain, and accent pieces.
Stylish details include wood grain porcelain tiles, crystal chandelier lighting, and a freestanding soaking tub. Vadara quartz countertops flow throughout, complimenting the pure white cabinets and illuminating the space. This spacious transitional primary suite offers plenty of functional yet elegant features to help prepare for every occasion. The goal was to ensure that each day begins and ends in a tranquil space.
Flooring:
Porcelain Tile – Cerdomus, Savannah, Dust
Shower - Stone - Zen Paradise, Sliced Wave, Island Blend Wave
Bathtub: Freestanding
Light Fixtures: Globe Chandelier - Crystal/Polished Chrome
Tile:
Shower Walls: Ceramic Tile - Atlas Tile, 3D Ribbon, White Matte
Photographer: J.R. Maddox
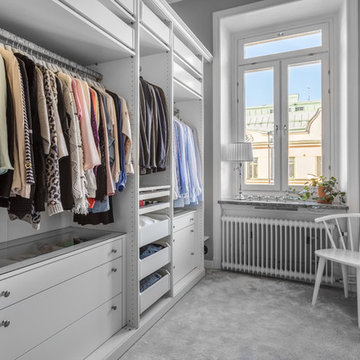
Simon Donini
Modelo de armario vestidor unisex nórdico de tamaño medio con armarios abiertos, puertas de armario blancas, moqueta y suelo gris
Modelo de armario vestidor unisex nórdico de tamaño medio con armarios abiertos, puertas de armario blancas, moqueta y suelo gris
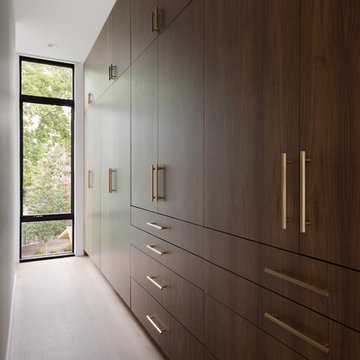
Spacecrafting Inc
Foto de armario vestidor unisex minimalista de tamaño medio con armarios con paneles lisos, puertas de armario de madera oscura, suelo de madera clara y suelo gris
Foto de armario vestidor unisex minimalista de tamaño medio con armarios con paneles lisos, puertas de armario de madera oscura, suelo de madera clara y suelo gris
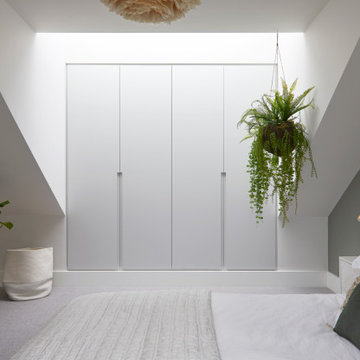
The pitch roof, lends itself to a feature colour in this otherwise grownup children’s bedroom. The joinery and wall colour is the same to create a seamless run between the walls.

Introducing our breathtaking custom walk-in closet nestled near the captivating landscapes of Joshua Tree, meticulously designed and flawlessly executed in collaboration with renowned Italian closet manufacturers. This closet is the epitome of luxury and sophistication.
The centerpiece of this exquisite closet is its linen-effect opaque glass doors, adorned with elegant bronze metal frames. These doors not only provide a touch of timeless beauty but also add a subtle, soft texture to the space. As you approach, the doors beckon you to explore the treasures within.
Upon opening those inviting doors, you'll be greeted by a harmonious blend of form and function. The integrated interior lighting gracefully illuminates your curated collection, making every garment and accessory shine in its own right. The ambient lighting sets the mood and adds a touch of glamour, ensuring that every visit to your closet is a delightful experience.
Designed for those who appreciate the finer things in life, this custom walk-in closet is a testament to the fusion of Italian craftsmanship and the natural beauty of Joshua Tree. It's not just a storage space; it's a sanctuary for your wardrobe, a reflection of your impeccable taste, and a daily indulgence in luxury.
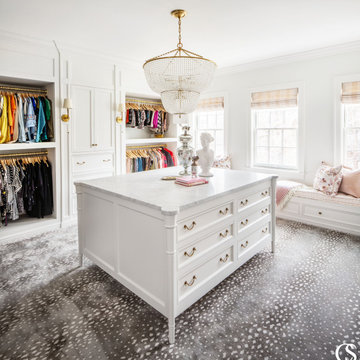
Adding a window seat to your dressing room or walk-in closet gives you space to rest, lay out your outfits, or fold your laundry. No matter how you use your dressing room window seat, it's sure to add a level of comfort to your space.
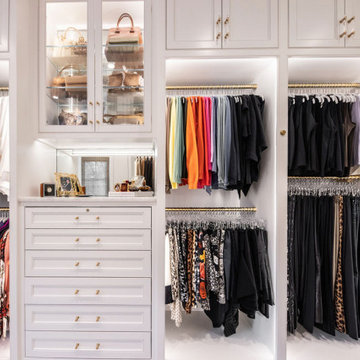
Large white walk in his and her master closet. Mirrored doors help reflect the space. Large glass inset doors showcase shoes and handbags. Several built-in dressers for extra storage.
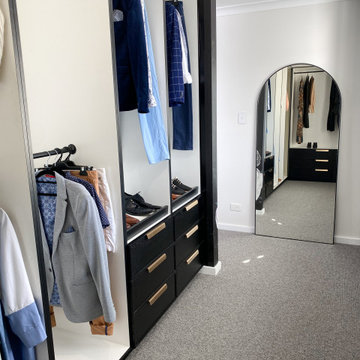
Designing the walk-in robe with American black oak and gold handles added an extra layer of luxury and sophistication to the overall design of this romantic and boutique-inspired bedroom. The robe seamlessly integrated with the rest of the room, providing a stylish and functional storage solution that the clients will love. Overall, this project was a labor of love, and I poured my heart and soul into creating a space that the clients will cherish for years to come.
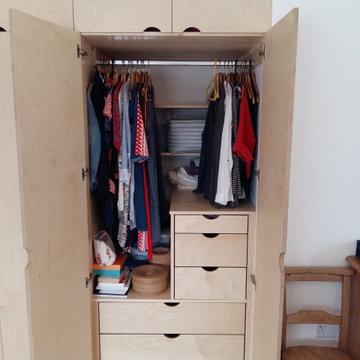
Fitted wardrobe in birch ply to fit the recess.
It was fitted with deep drawers and shelves to maximise the storage space. The drawers are fitted with dividers to keep them tidy.
1.301 ideas para armarios y vestidores con suelo gris
7