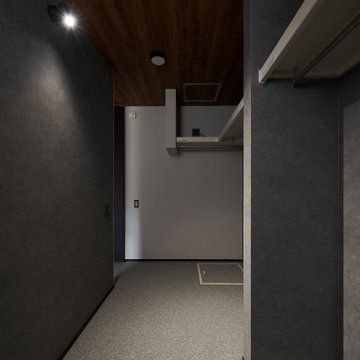18 ideas para armarios y vestidores con suelo gris y madera
Filtrar por
Presupuesto
Ordenar por:Popular hoy
1 - 18 de 18 fotos
Artículo 1 de 3
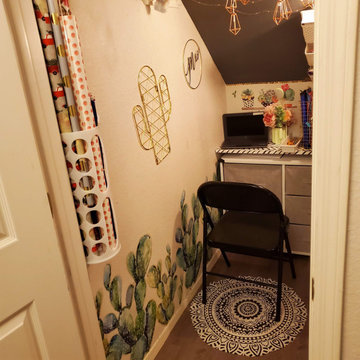
Imagen de vestidor unisex tropical pequeño con suelo laminado, suelo gris y madera
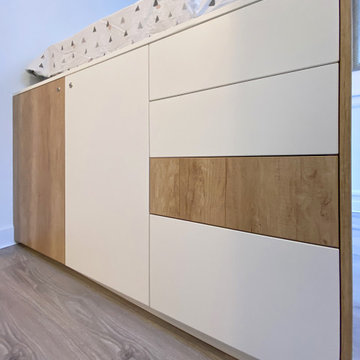
Composition de la seconde face du meuble. Panneaux bois chêne et blanc
Modelo de armario y vestidor unisex contemporáneo pequeño con a medida, armarios con rebordes decorativos, puertas de armario de madera clara, suelo de madera clara, suelo gris y madera
Modelo de armario y vestidor unisex contemporáneo pequeño con a medida, armarios con rebordes decorativos, puertas de armario de madera clara, suelo de madera clara, suelo gris y madera
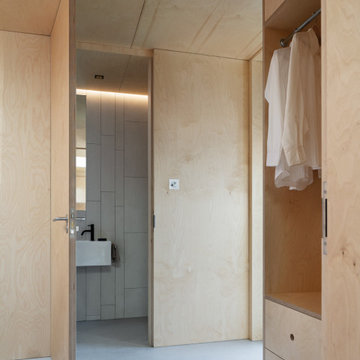
Bedroom - Spare room
Diseño de armario y vestidor unisex contemporáneo pequeño con a medida, armarios abiertos, puertas de armario de madera clara, suelo de cemento, suelo gris y madera
Diseño de armario y vestidor unisex contemporáneo pequeño con a medida, armarios abiertos, puertas de armario de madera clara, suelo de cemento, suelo gris y madera

After the second fallout of the Delta Variant amidst the COVID-19 Pandemic in mid 2021, our team working from home, and our client in quarantine, SDA Architects conceived Japandi Home.
The initial brief for the renovation of this pool house was for its interior to have an "immediate sense of serenity" that roused the feeling of being peaceful. Influenced by loneliness and angst during quarantine, SDA Architects explored themes of escapism and empathy which led to a “Japandi” style concept design – the nexus between “Scandinavian functionality” and “Japanese rustic minimalism” to invoke feelings of “art, nature and simplicity.” This merging of styles forms the perfect amalgamation of both function and form, centred on clean lines, bright spaces and light colours.
Grounded by its emotional weight, poetic lyricism, and relaxed atmosphere; Japandi Home aesthetics focus on simplicity, natural elements, and comfort; minimalism that is both aesthetically pleasing yet highly functional.
Japandi Home places special emphasis on sustainability through use of raw furnishings and a rejection of the one-time-use culture we have embraced for numerous decades. A plethora of natural materials, muted colours, clean lines and minimal, yet-well-curated furnishings have been employed to showcase beautiful craftsmanship – quality handmade pieces over quantitative throwaway items.
A neutral colour palette compliments the soft and hard furnishings within, allowing the timeless pieces to breath and speak for themselves. These calming, tranquil and peaceful colours have been chosen so when accent colours are incorporated, they are done so in a meaningful yet subtle way. Japandi home isn’t sparse – it’s intentional.
The integrated storage throughout – from the kitchen, to dining buffet, linen cupboard, window seat, entertainment unit, bed ensemble and walk-in wardrobe are key to reducing clutter and maintaining the zen-like sense of calm created by these clean lines and open spaces.
The Scandinavian concept of “hygge” refers to the idea that ones home is your cosy sanctuary. Similarly, this ideology has been fused with the Japanese notion of “wabi-sabi”; the idea that there is beauty in imperfection. Hence, the marriage of these design styles is both founded on minimalism and comfort; easy-going yet sophisticated. Conversely, whilst Japanese styles can be considered “sleek” and Scandinavian, “rustic”, the richness of the Japanese neutral colour palette aids in preventing the stark, crisp palette of Scandinavian styles from feeling cold and clinical.
Japandi Home’s introspective essence can ultimately be considered quite timely for the pandemic and was the quintessential lockdown project our team needed.
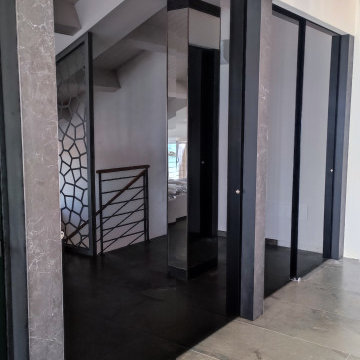
Parete attrezzata realizzata con vetro ULTRA-GRIGIO e colonne in gres grandi lastre lavorate. Porte scorrevoli per cabina armadio.
Imagen de armario y vestidor moderno con a medida, armarios tipo vitrina, puertas de armario negras, suelo de baldosas de porcelana, suelo gris y madera
Imagen de armario y vestidor moderno con a medida, armarios tipo vitrina, puertas de armario negras, suelo de baldosas de porcelana, suelo gris y madera
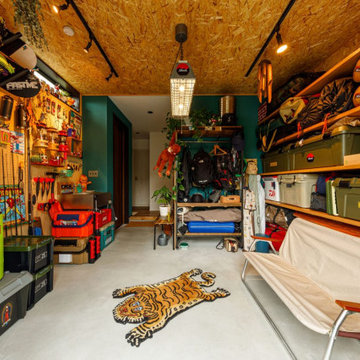
1階の玄関から土間続きのアウトドア用品スペース。キャンプ用品を中心に、趣味を楽しむためのグッズが、所狭しと並びます。右は、収納するもののサイズを採寸したうえで、高さや奥行きを決めた世界に一つの収納棚です。
Foto de armario vestidor unisex urbano de tamaño medio con armarios abiertos, puertas de armario de madera oscura, suelo de cemento, suelo gris y madera
Foto de armario vestidor unisex urbano de tamaño medio con armarios abiertos, puertas de armario de madera oscura, suelo de cemento, suelo gris y madera
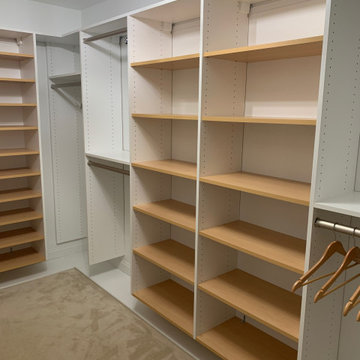
Two color Custom master closet.
Imagen de vestidor de mujer minimalista de tamaño medio con puertas de armario blancas, moqueta, suelo gris y madera
Imagen de vestidor de mujer minimalista de tamaño medio con puertas de armario blancas, moqueta, suelo gris y madera
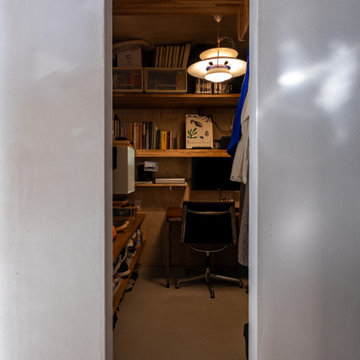
玄関と土間でつながるシューズクローゼットはリモートワーク主体になったために書斎としての役割も追加されクロフィスとなっている
Foto de armario vestidor unisex escandinavo pequeño con suelo de cemento, suelo gris y madera
Foto de armario vestidor unisex escandinavo pequeño con suelo de cemento, suelo gris y madera
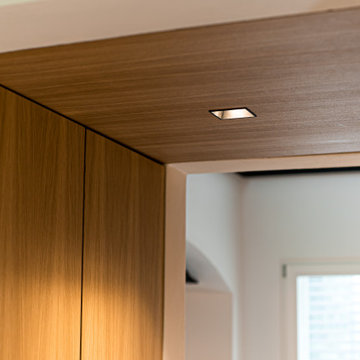
Foto de armario y vestidor unisex contemporáneo pequeño con a medida, armarios con rebordes decorativos, puertas de armario de madera clara, suelo de baldosas de porcelana, suelo gris y madera
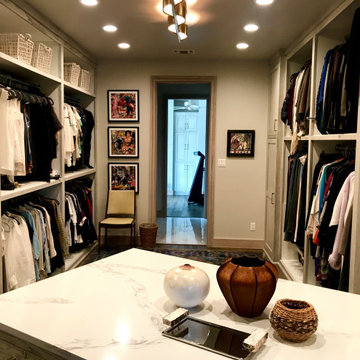
Foto de armario vestidor unisex tradicional renovado extra grande con armarios con paneles empotrados, puertas de armario de madera clara, suelo de madera en tonos medios, suelo gris y madera
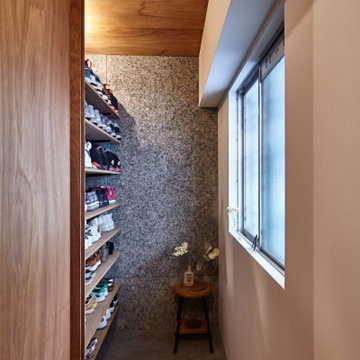
Diseño de armario vestidor unisex contemporáneo de tamaño medio con armarios abiertos, puertas de armario de madera oscura, suelo de cemento, suelo gris y madera
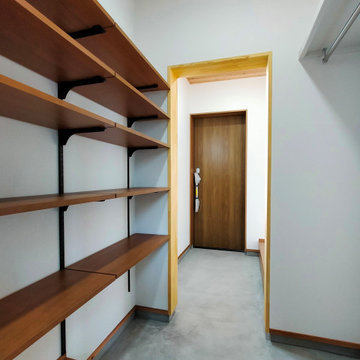
内玄関/ シューズクロゼットと住まい手専用の玄関としての機能をあわせもつ空間。玄関との仕切りは、のれんなど布系の素材でゆるく仕切ります
Modelo de armario vestidor unisex de tamaño medio con suelo de cemento, suelo gris y madera
Modelo de armario vestidor unisex de tamaño medio con suelo de cemento, suelo gris y madera
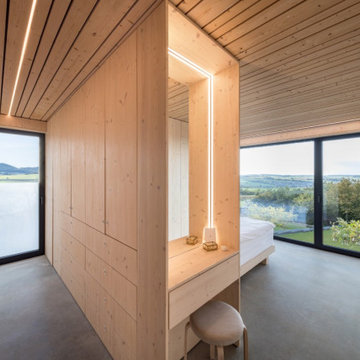
Ejemplo de armario vestidor moderno de tamaño medio con armarios con paneles lisos, puertas de armario de madera clara, suelo de cemento, suelo gris y madera
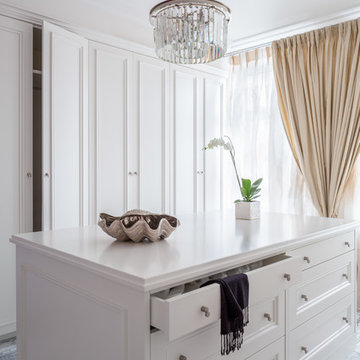
Архитекторы: Дмитрий Глушков, Фёдор Селенин; Фото: Антон Лихтарович
Ejemplo de armario y vestidor unisex escandinavo de tamaño medio con a medida, armarios con paneles con relieve, puertas de armario blancas, suelo de baldosas de porcelana, suelo gris y madera
Ejemplo de armario y vestidor unisex escandinavo de tamaño medio con a medida, armarios con paneles con relieve, puertas de armario blancas, suelo de baldosas de porcelana, suelo gris y madera
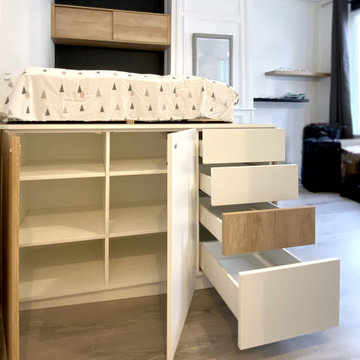
Composition de la seconde face du meuble. Partie dressing comprenant étagères et tiroirs
Imagen de armario y vestidor unisex actual pequeño con a medida, armarios con rebordes decorativos, puertas de armario de madera clara, suelo de madera clara, suelo gris y madera
Imagen de armario y vestidor unisex actual pequeño con a medida, armarios con rebordes decorativos, puertas de armario de madera clara, suelo de madera clara, suelo gris y madera
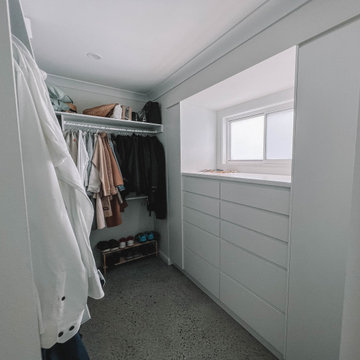
After the second fallout of the Delta Variant amidst the COVID-19 Pandemic in mid 2021, our team working from home, and our client in quarantine, SDA Architects conceived Japandi Home.
The initial brief for the renovation of this pool house was for its interior to have an "immediate sense of serenity" that roused the feeling of being peaceful. Influenced by loneliness and angst during quarantine, SDA Architects explored themes of escapism and empathy which led to a “Japandi” style concept design – the nexus between “Scandinavian functionality” and “Japanese rustic minimalism” to invoke feelings of “art, nature and simplicity.” This merging of styles forms the perfect amalgamation of both function and form, centred on clean lines, bright spaces and light colours.
Grounded by its emotional weight, poetic lyricism, and relaxed atmosphere; Japandi Home aesthetics focus on simplicity, natural elements, and comfort; minimalism that is both aesthetically pleasing yet highly functional.
Japandi Home places special emphasis on sustainability through use of raw furnishings and a rejection of the one-time-use culture we have embraced for numerous decades. A plethora of natural materials, muted colours, clean lines and minimal, yet-well-curated furnishings have been employed to showcase beautiful craftsmanship – quality handmade pieces over quantitative throwaway items.
A neutral colour palette compliments the soft and hard furnishings within, allowing the timeless pieces to breath and speak for themselves. These calming, tranquil and peaceful colours have been chosen so when accent colours are incorporated, they are done so in a meaningful yet subtle way. Japandi home isn’t sparse – it’s intentional.
The integrated storage throughout – from the kitchen, to dining buffet, linen cupboard, window seat, entertainment unit, bed ensemble and walk-in wardrobe are key to reducing clutter and maintaining the zen-like sense of calm created by these clean lines and open spaces.
The Scandinavian concept of “hygge” refers to the idea that ones home is your cosy sanctuary. Similarly, this ideology has been fused with the Japanese notion of “wabi-sabi”; the idea that there is beauty in imperfection. Hence, the marriage of these design styles is both founded on minimalism and comfort; easy-going yet sophisticated. Conversely, whilst Japanese styles can be considered “sleek” and Scandinavian, “rustic”, the richness of the Japanese neutral colour palette aids in preventing the stark, crisp palette of Scandinavian styles from feeling cold and clinical.
Japandi Home’s introspective essence can ultimately be considered quite timely for the pandemic and was the quintessential lockdown project our team needed.
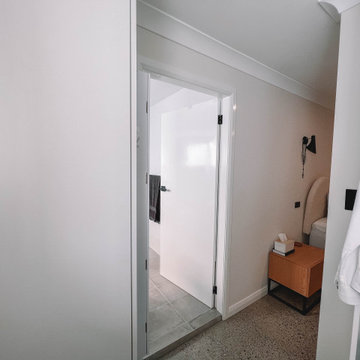
After the second fallout of the Delta Variant amidst the COVID-19 Pandemic in mid 2021, our team working from home, and our client in quarantine, SDA Architects conceived Japandi Home.
The initial brief for the renovation of this pool house was for its interior to have an "immediate sense of serenity" that roused the feeling of being peaceful. Influenced by loneliness and angst during quarantine, SDA Architects explored themes of escapism and empathy which led to a “Japandi” style concept design – the nexus between “Scandinavian functionality” and “Japanese rustic minimalism” to invoke feelings of “art, nature and simplicity.” This merging of styles forms the perfect amalgamation of both function and form, centred on clean lines, bright spaces and light colours.
Grounded by its emotional weight, poetic lyricism, and relaxed atmosphere; Japandi Home aesthetics focus on simplicity, natural elements, and comfort; minimalism that is both aesthetically pleasing yet highly functional.
Japandi Home places special emphasis on sustainability through use of raw furnishings and a rejection of the one-time-use culture we have embraced for numerous decades. A plethora of natural materials, muted colours, clean lines and minimal, yet-well-curated furnishings have been employed to showcase beautiful craftsmanship – quality handmade pieces over quantitative throwaway items.
A neutral colour palette compliments the soft and hard furnishings within, allowing the timeless pieces to breath and speak for themselves. These calming, tranquil and peaceful colours have been chosen so when accent colours are incorporated, they are done so in a meaningful yet subtle way. Japandi home isn’t sparse – it’s intentional.
The integrated storage throughout – from the kitchen, to dining buffet, linen cupboard, window seat, entertainment unit, bed ensemble and walk-in wardrobe are key to reducing clutter and maintaining the zen-like sense of calm created by these clean lines and open spaces.
The Scandinavian concept of “hygge” refers to the idea that ones home is your cosy sanctuary. Similarly, this ideology has been fused with the Japanese notion of “wabi-sabi”; the idea that there is beauty in imperfection. Hence, the marriage of these design styles is both founded on minimalism and comfort; easy-going yet sophisticated. Conversely, whilst Japanese styles can be considered “sleek” and Scandinavian, “rustic”, the richness of the Japanese neutral colour palette aids in preventing the stark, crisp palette of Scandinavian styles from feeling cold and clinical.
Japandi Home’s introspective essence can ultimately be considered quite timely for the pandemic and was the quintessential lockdown project our team needed.
18 ideas para armarios y vestidores con suelo gris y madera
1
