431 ideas para armarios y vestidores con suelo de madera pintada y suelo de travertino
Filtrar por
Presupuesto
Ordenar por:Popular hoy
1 - 20 de 431 fotos
Artículo 1 de 3

Modelo de armario y vestidor unisex campestre extra grande con armarios estilo shaker, puertas de armario de madera oscura, suelo de madera pintada y suelo marrón
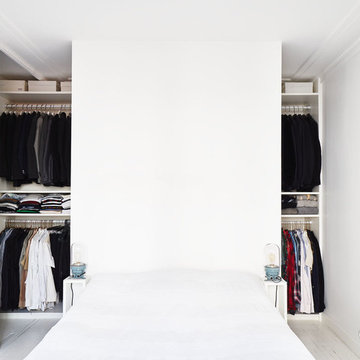
David Foessel
Foto de armario vestidor de hombre escandinavo de tamaño medio con armarios abiertos, puertas de armario blancas y suelo de madera pintada
Foto de armario vestidor de hombre escandinavo de tamaño medio con armarios abiertos, puertas de armario blancas y suelo de madera pintada
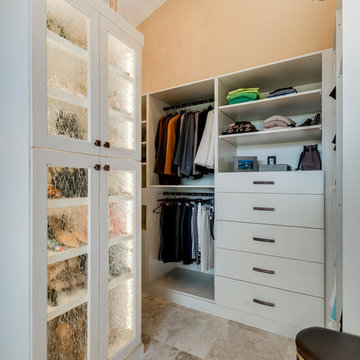
Bathroom/Closet combo with lighted shoe cabinets
Diseño de vestidor unisex mediterráneo grande con armarios con paneles lisos, puertas de armario beige, suelo de travertino y suelo beige
Diseño de vestidor unisex mediterráneo grande con armarios con paneles lisos, puertas de armario beige, suelo de travertino y suelo beige

We love this master closet with marble countertops, crystal chandeliers, and custom cabinetry.
Foto de vestidor de mujer mediterráneo extra grande con armarios con paneles con relieve, puertas de armario de madera clara y suelo de travertino
Foto de vestidor de mujer mediterráneo extra grande con armarios con paneles con relieve, puertas de armario de madera clara y suelo de travertino
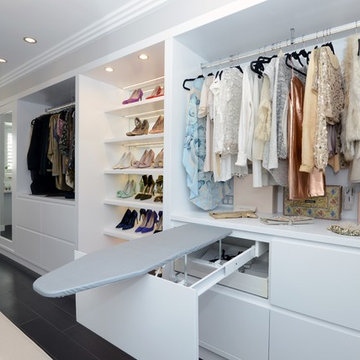
Ejemplo de armario y vestidor de mujer contemporáneo grande con armarios con paneles lisos, puertas de armario blancas, suelo de madera pintada y suelo negro
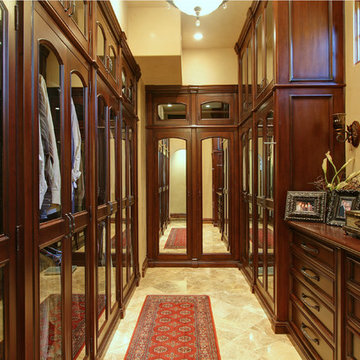
This Italian Villa Master Closet features dark wood glass cabinets.
Foto de vestidor unisex mediterráneo extra grande con armarios tipo vitrina, puertas de armario de madera clara, suelo multicolor y suelo de travertino
Foto de vestidor unisex mediterráneo extra grande con armarios tipo vitrina, puertas de armario de madera clara, suelo multicolor y suelo de travertino
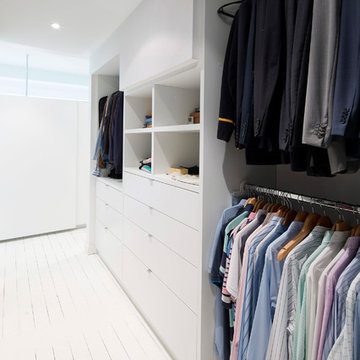
Photo : Cameron Ramsay
Imagen de armario vestidor unisex actual pequeño con suelo de madera pintada y puertas de armario blancas
Imagen de armario vestidor unisex actual pequeño con suelo de madera pintada y puertas de armario blancas
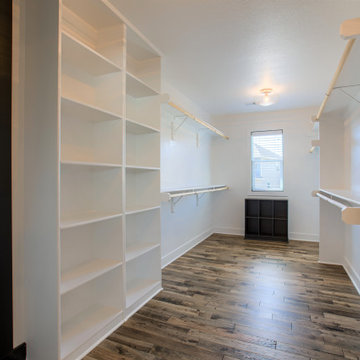
Imagen de armario vestidor unisex campestre grande con armarios estilo shaker, puertas de armario blancas, suelo de madera pintada y suelo marrón
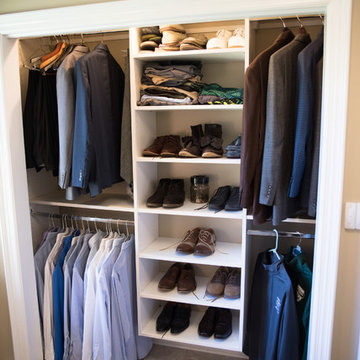
Ejemplo de armario unisex clásico renovado de tamaño medio con armarios abiertos, puertas de armario blancas y suelo de travertino
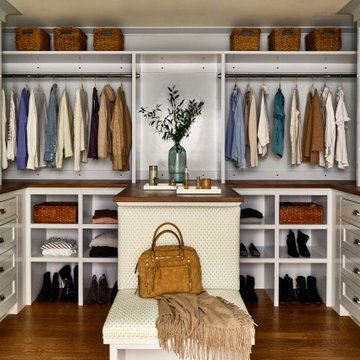
Diseño de armario y vestidor de estilo de casa de campo de tamaño medio con suelo de madera pintada y suelo marrón
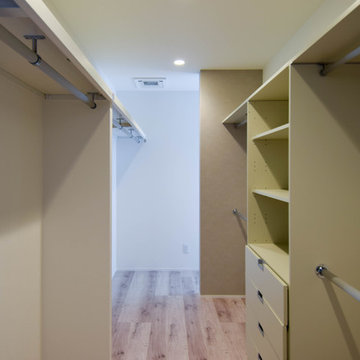
ベッドルーム奥にウォークインクローゼットがあり、スムーズに出入りできます。
Diseño de armario vestidor unisex contemporáneo grande con armarios abiertos, puertas de armario blancas, suelo de madera pintada y suelo blanco
Diseño de armario vestidor unisex contemporáneo grande con armarios abiertos, puertas de armario blancas, suelo de madera pintada y suelo blanco
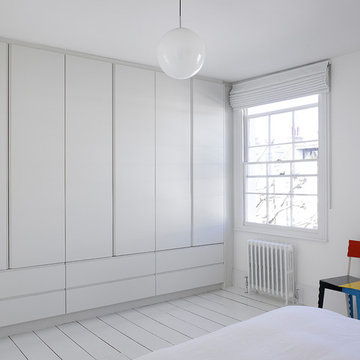
Photography by Nick Kane.
Modelo de armario unisex contemporáneo grande con armarios con paneles lisos, puertas de armario blancas, suelo de madera pintada y suelo blanco
Modelo de armario unisex contemporáneo grande con armarios con paneles lisos, puertas de armario blancas, suelo de madera pintada y suelo blanco
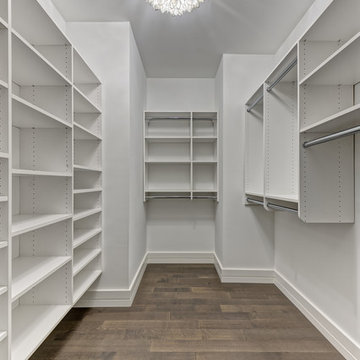
Diseño de armario vestidor unisex tradicional renovado de tamaño medio con armarios con paneles lisos, puertas de armario blancas, suelo de madera pintada y suelo marrón
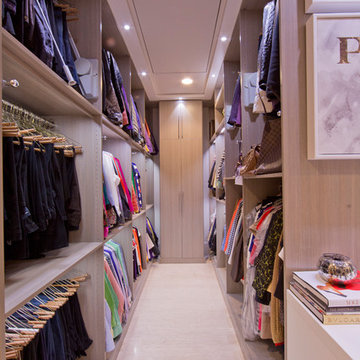
Modelo de vestidor de mujer moderno extra grande con puertas de armario grises, suelo de travertino y armarios abiertos
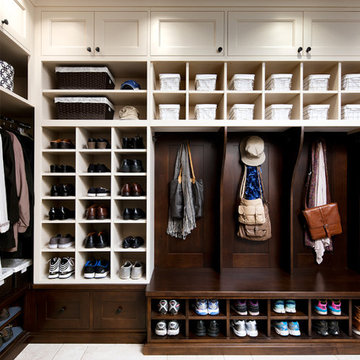
Mudroom storage. Photo by Brandon Barré.
Foto de armario vestidor unisex clásico grande con puertas de armario beige, armarios abiertos y suelo de travertino
Foto de armario vestidor unisex clásico grande con puertas de armario beige, armarios abiertos y suelo de travertino

Our client’s intension was to make this bathroom suite a very specialized spa retreat. She envisioned exquisite, highly crafted components and loved the colors gold and purple. We were challenged to mix contemporary, traditional and rustic features.
Also on the wish-list were a sizeable wardrobe room and a meditative loft-like retreat. Hydronic heated flooring was installed throughout. The numerous features in this project required replacement of the home’s plumbing and electrical systems. The cedar ceiling and other places in the room replicate what is found in the rest of the home. The project encompassed 400 sq. feet.
Features found at one end of the suite are new stained glass windows – designed to match to existing, a Giallo Rio slab granite platform and a Carlton clawfoot tub. The platform is banded at the floor by a mosaic of 1″ x 1″ glass tile.
Near the tub platform area is a large walnut stained vanity with Contemporary slab door fronts and shaker drawers. This is the larger of two separate vanities. Each are enhanced with hand blown artisan pendant lighting.
A custom fireplace is centrally placed as a dominant design feature. The hammered copper that surrounds the fireplace and vent pipe were crafted by a talented local tradesman. It is topped with a Café Imperial marble.
A lavishly appointed shower is the centerpiece of the bathroom suite. The many slabs of granite used on this project were chosen for the beautiful veins of quartz, purple and gold that our client adores.
Two distinct spaces flank a small vanity; the wardrobe and the loft-like Magic Room. Both precisely fulfill their intended practical and meditative purposes. A floor to ceiling wardrobe and oversized built-in dresser keep clothing, shoes and accessories organized. The dresser is topped with the same marble used atop the fireplace and inset into the wardrobe flooring.
The Magic Room is a space for resting, reading or just gazing out on the serene setting. The reading lights are Oil Rubbed Bronze. A drawer within the step up to the loft keeps reading and writing materials neatly tucked away.
Within the highly customized space, marble, granite, copper and art glass come together in a harmonious design that is organized for maximum rejuvenation that pleases our client to not end!
Photo, Matt Hesselgrave

Large diameter Western Red Cedar logs from Pioneer Log Homes of B.C. built by Brian L. Wray in the Colorado Rockies. 4500 square feet of living space with 4 bedrooms, 3.5 baths and large common areas, decks, and outdoor living space make it perfect to enjoy the outdoors then get cozy next to the fireplace and the warmth of the logs.
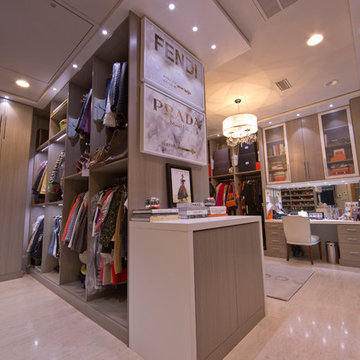
Modelo de vestidor de mujer moderno extra grande con armarios con paneles lisos, puertas de armario grises y suelo de travertino
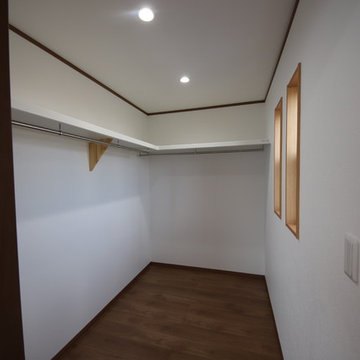
3帖のウォークインクローゼット
Ejemplo de armario vestidor minimalista grande con suelo de madera pintada y suelo marrón
Ejemplo de armario vestidor minimalista grande con suelo de madera pintada y suelo marrón
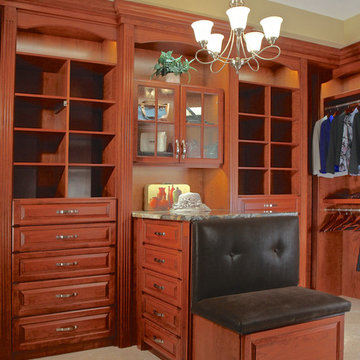
Phot by Richard Lanenga
Modelo de armario vestidor tradicional grande con armarios con paneles con relieve, puertas de armario de madera oscura y suelo de travertino
Modelo de armario vestidor tradicional grande con armarios con paneles con relieve, puertas de armario de madera oscura y suelo de travertino
431 ideas para armarios y vestidores con suelo de madera pintada y suelo de travertino
1