15.819 ideas para armarios y vestidores con suelo de travertino y moqueta
Filtrar por
Presupuesto
Ordenar por:Popular hoy
1 - 20 de 15.819 fotos
Artículo 1 de 3

Approximately 160 square feet, this classy HIS & HER Master Closet is the first Oregon project of Closet Theory. Surrounded by the lush Oregon green beauty, this exquisite 5br/4.5b new construction in prestigious Dunthorpe, Oregon needed a master closet to match.
Features of the closet:
White paint grade wood cabinetry with base and crown
Cedar lining for coats behind doors
Furniture accessories include chandelier and ottoman
Lingerie Inserts
Pull-out Hooks
Tie Racks
Belt Racks
Flat Adjustable Shoe Shelves
Full Length Framed Mirror
Maison Inc. was lead designer for the home, Ryan Lynch of Tricolor Construction was GC, and Kirk Alan Wood & Design were the fabricators.
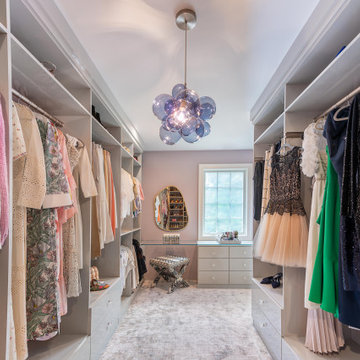
Ejemplo de vestidor de mujer clásico renovado con armarios con paneles lisos, puertas de armario grises, moqueta y suelo gris
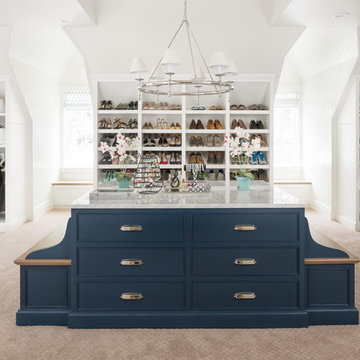
Foto de vestidor unisex tradicional renovado con armarios con paneles empotrados, puertas de armario azules, moqueta y suelo beige

Diseño de vestidor de mujer grande con armarios con paneles con relieve, puertas de armario blancas, moqueta y suelo beige

Blue closet and dressing room includes a vanity area, and storage for bags, hats, and shoes.
Hanging hardware is lucite and brass.
Foto de vestidor de mujer clásico grande con armarios con paneles empotrados, puertas de armario azules, moqueta y suelo gris
Foto de vestidor de mujer clásico grande con armarios con paneles empotrados, puertas de armario azules, moqueta y suelo gris

Tom Roe
Imagen de vestidor de mujer actual con armarios abiertos, puertas de armario de madera oscura, moqueta y suelo gris
Imagen de vestidor de mujer actual con armarios abiertos, puertas de armario de madera oscura, moqueta y suelo gris
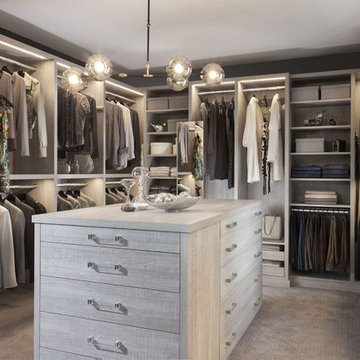
When you first walk into this dressing room, it’s the lighting that jumps out at you first. Each shelf is illuminated to show the brilliant colors and texture of the clothing. Light even pours through the big windows and draws your eye across the rooftops of Brooklyn to see the NYC skyline. It creates a feeling of brightness and positivity that energizes and enlivens. It’s a dressing room where you can look and feel your best as you begin your day.
Featured in a modern Italian Melamine and tastefully accented with complementing Matte Nickel hardware and Clear Acrylic handle pulls, this Chic Brooklyn Dressing Room proves to be not only stylish, but functional too.
This custom closet combines both high and low hanging sections, which afford you enough room to organize items based on size. This type of mechanism offers more depth than a standard hanging system.
The open shelving offers a substantial amount of depth, so you have plenty of space to personalize your room with mementos, collectibles and home decor. Adjustable shelves also give you the freedom to store items of all sizes from large shoe and boot boxes to smaller collectibles and scarves.
A functional key to closet design is being able to visualize and conveniently access items. There’s also something very appealing about having your items neatly displayed - especially when it comes to shoes. Our wide shoe shelves were purposely installed on a slant for easy access, allowing you to identify and grab your favorite footwear quickly and easily.
A spacious center island provides a place to relax while spreading out accessories and visualizing more possibilities. This center island was designed with extra drawer storage that includes a velvet lined jewelry drawer. Double jewelry drawers can add a sleek and useful dimension to any dressing room. An organized system will prevent tarnishing and with a designated spot for every piece, your jewelry stays organized and in perfect condition.
The space is maximized with smart storage features like an Elite Belt Rack and hook as well as Elite Valet Rods and a pull-out mirror. The unit also includes a Deluxe Pant Rack in a Matte Nickel finish. Thanks to the full-extension ball-bearing slides, everything is in complete view. This means you no longer have to waste time desperately hunting for something you know is hiding somewhere in your closet.
Lighting played a huge role in the design of this dressing room. In order to make the contents of the closet fully visible, we integrated a combination of energy efficient lighting options, including LED strip lights and touch dimmers as well as under-mounted shelf lights and sensor activated drawer lights. Efficient lighting options will put your wardrobe in full view early in the mornings and in the evenings when dressing rooms are used most.
Dressing rooms act as a personal sanctuary for mixing and matching the perfect ensemble. Your closet should cater to your personal needs, whether it’s top shelving or extra boot and hat storage. A well designed space can make dressing much easier - even on rushed mornings.
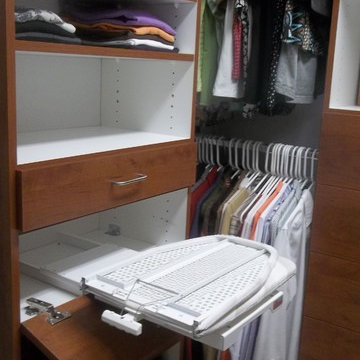
Smaller spaces can still be efficient. A good design makes the closet feel bigger than it is. An in-drawer ironing board takes the work out of pressing clothing.
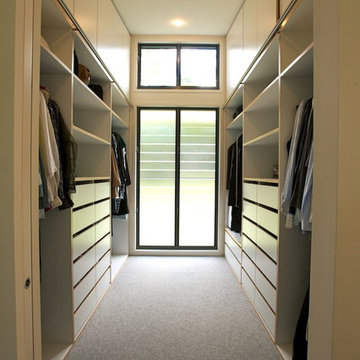
Foto de armario vestidor unisex actual de tamaño medio con puertas de armario blancas, moqueta y armarios con paneles lisos
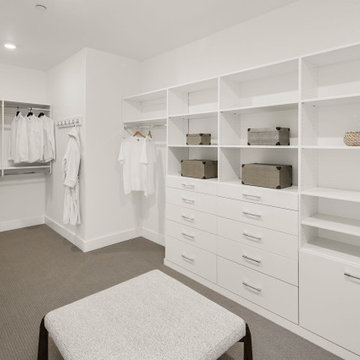
The primary closet, where practicality meets style. The closet is adorned with sleek white shelving, providing ample space to neatly display and store your clothing and accessories. The shelves offer a clean and minimalist aesthetic, allowing you to easily locate and organize your belongings. As you step onto the plush gray carpet, a sense of comfort envelops you, making it a joy to select your outfits each day. This meticulously designed primary closet offers the perfect balance of functionality and elegance, ensuring that your wardrobe is both accessible and beautifully showcased.

Our Princeton architects collaborated with the homeowners to customize two spaces within the primary suite of this home - the closet and the bathroom. The new, gorgeous, expansive, walk-in closet was previously a small closet and attic space. We added large windows and designed a window seat at each dormer. Custom-designed to meet the needs of the homeowners, this space has the perfect balance or hanging and drawer storage. The center islands offers multiple drawers and a separate vanity with mirror has space for make-up and jewelry. Shoe shelving is on the back wall with additional drawer space. The remainder of the wall space is full of short and long hanging areas and storage shelves, creating easy access for bulkier items such as sweaters.
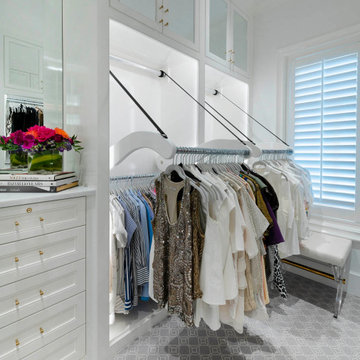
This long, narrow closet is bright, airy with extra storage, wardrobe pull downs and a shoe carousel. Mirrored upper cabinets go to the 10 foot ceiling.
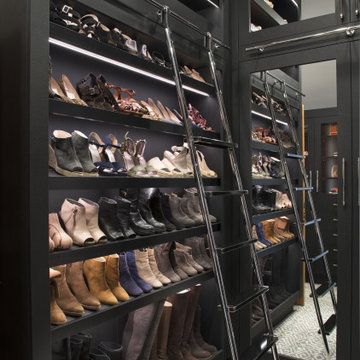
Haven't you always wanted a ladder to get your shoes off the top shelf?
Imagen de armario vestidor de mujer y abovedado clásico renovado pequeño con armarios tipo vitrina, puertas de armario negras, moqueta y suelo gris
Imagen de armario vestidor de mujer y abovedado clásico renovado pequeño con armarios tipo vitrina, puertas de armario negras, moqueta y suelo gris
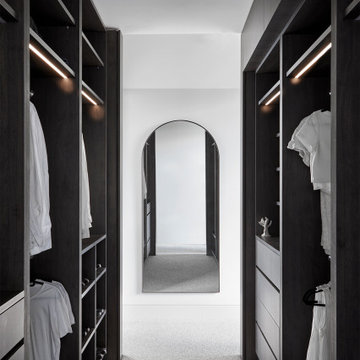
Diseño de armario y vestidor unisex moderno de tamaño medio con a medida, armarios abiertos, puertas de armario de madera en tonos medios, moqueta y suelo gris
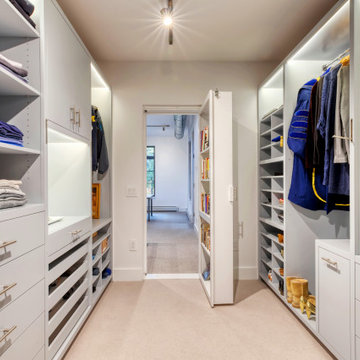
Modelo de armario vestidor unisex moderno de tamaño medio con armarios con paneles lisos, puertas de armario grises, moqueta y suelo beige

TEAM:
Architect: LDa Architecture & Interiors
Builder (Kitchen/ Mudroom Addition): Shanks Engineering & Construction
Builder (Master Suite Addition): Hampden Design
Photographer: Greg Premru
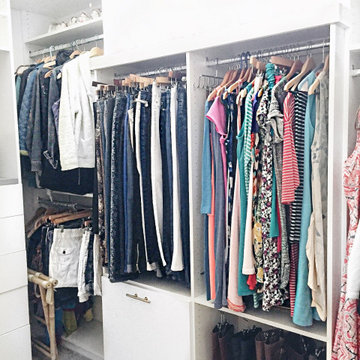
Imagen de armario vestidor de mujer contemporáneo de tamaño medio con armarios con paneles lisos, puertas de armario blancas, moqueta y suelo gris
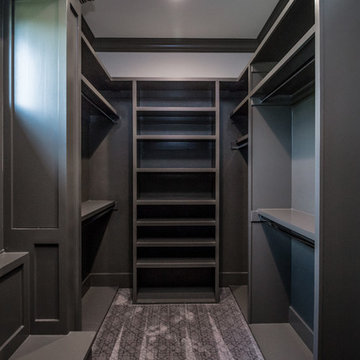
Imagen de armario vestidor unisex tradicional renovado grande con armarios abiertos, puertas de armario grises, moqueta y suelo gris
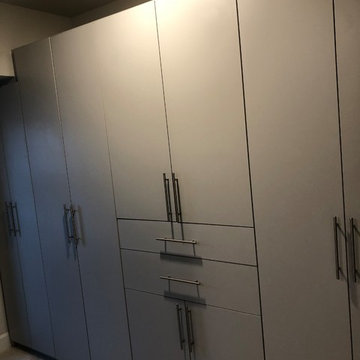
Foto de armario vestidor unisex clásico renovado de tamaño medio con armarios con paneles lisos, puertas de armario grises, moqueta y suelo gris
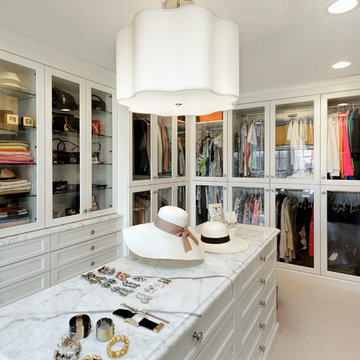
Walk-in closet with island dresser and easy-to-access glass cabinetry
Diseño de armario vestidor unisex tradicional grande con armarios tipo vitrina, puertas de armario blancas, moqueta y suelo beige
Diseño de armario vestidor unisex tradicional grande con armarios tipo vitrina, puertas de armario blancas, moqueta y suelo beige
15.819 ideas para armarios y vestidores con suelo de travertino y moqueta
1