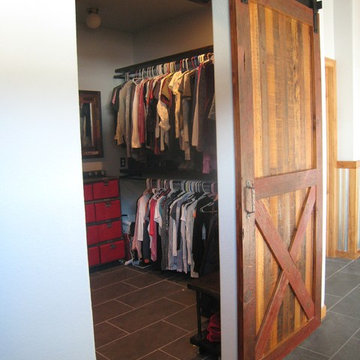228 ideas para armarios y vestidores con suelo de pizarra y suelo de piedra caliza
Filtrar por
Presupuesto
Ordenar por:Popular hoy
1 - 20 de 228 fotos
Artículo 1 de 3
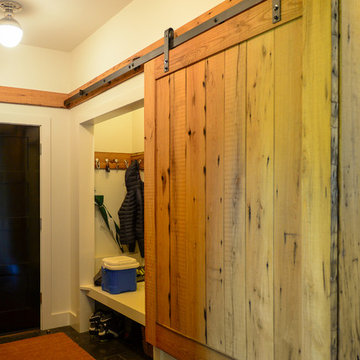
Sally McCay Photography
Foto de armario vestidor unisex contemporáneo grande con puertas de armario de madera clara y suelo de pizarra
Foto de armario vestidor unisex contemporáneo grande con puertas de armario de madera clara y suelo de pizarra
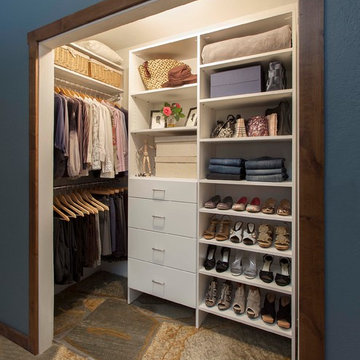
Ejemplo de armario de mujer clásico renovado de tamaño medio con armarios con paneles lisos, puertas de armario blancas y suelo de pizarra
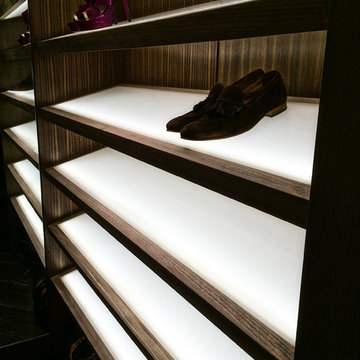
Photography: Roberto Mezzanotte
Modelo de armario vestidor unisex minimalista grande con armarios abiertos, puertas de armario de madera en tonos medios y suelo de pizarra
Modelo de armario vestidor unisex minimalista grande con armarios abiertos, puertas de armario de madera en tonos medios y suelo de pizarra
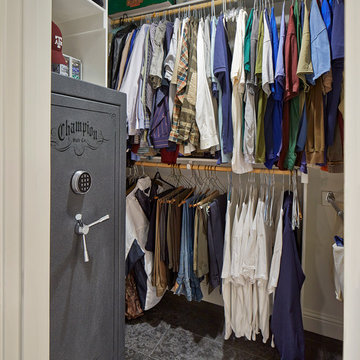
Redesigned walk in Dallas closet with gun safe.
Modelo de armario y vestidor tradicional con suelo de piedra caliza
Modelo de armario y vestidor tradicional con suelo de piedra caliza
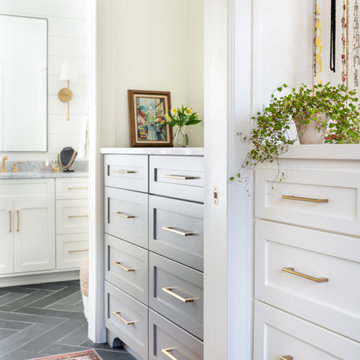
Modelo de armario y vestidor tradicional renovado grande con a medida, armarios estilo shaker, puertas de armario blancas, suelo de pizarra y suelo negro
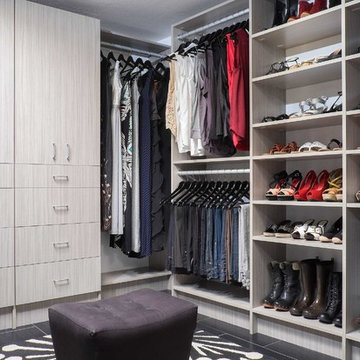
Women's walk in closet, shoe shelves, double hang, long hang, flat concrete doors and drawers.
Ejemplo de armario vestidor de mujer tradicional renovado de tamaño medio con armarios con paneles lisos, puertas de armario grises y suelo de pizarra
Ejemplo de armario vestidor de mujer tradicional renovado de tamaño medio con armarios con paneles lisos, puertas de armario grises y suelo de pizarra

The Couture Closet
Ejemplo de armario vestidor unisex clásico de tamaño medio con armarios estilo shaker, puertas de armario de madera en tonos medios y suelo de piedra caliza
Ejemplo de armario vestidor unisex clásico de tamaño medio con armarios estilo shaker, puertas de armario de madera en tonos medios y suelo de piedra caliza
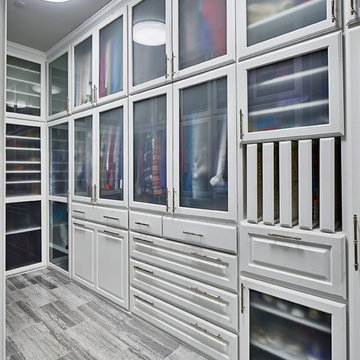
Fully custom closet designed with the customer to meet her storage needs.
Imagen de vestidor unisex contemporáneo grande con armarios con paneles con relieve, puertas de armario blancas, suelo gris y suelo de piedra caliza
Imagen de vestidor unisex contemporáneo grande con armarios con paneles con relieve, puertas de armario blancas, suelo gris y suelo de piedra caliza
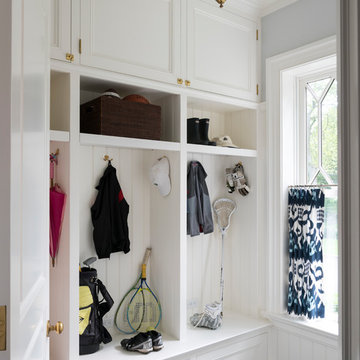
A painted mudroom closet well organized into overhead cabinets, open locker-style cubbies and shelves, and bench seating with large drawers is wonderfully dressed in fine mouldings, bead-board paneling, and brass hardware.
James Merrell Photography
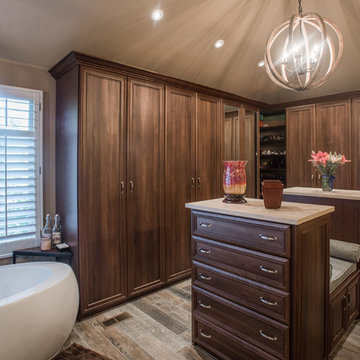
"When I first visited the client's house, and before seeing the space, I sat down with my clients to understand their needs. They told me they were getting ready to remodel their bathroom and master closet, and they wanted to get some ideas on how to make their closet better. The told me they wanted to figure out the closet before they did anything, so they presented their ideas to me, which included building walls in the space to create a larger master closet. I couldn't visual what they were explaining, so we went to the space. As soon as I got in the space, it was clear to me that we didn't need to build walls, we just needed to have the current closets torn out and replaced with wardrobes, create some shelving space for shoes and build an island with drawers in a bench. When I proposed that solution, they both looked at me with big smiles on their faces and said, 'That is the best idea we've heard, let's do it', then they asked me if I could design the vanity as well.
"I used 3/4" Melamine, Italian walnut, and Donatello thermofoil. The client provided their own countertops." - Leslie Klinck, Designer
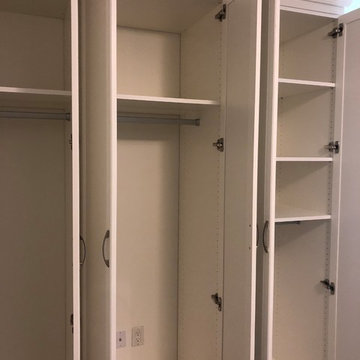
Ejemplo de armario unisex tradicional de tamaño medio con armarios con paneles empotrados, puertas de armario blancas, suelo de pizarra y suelo negro
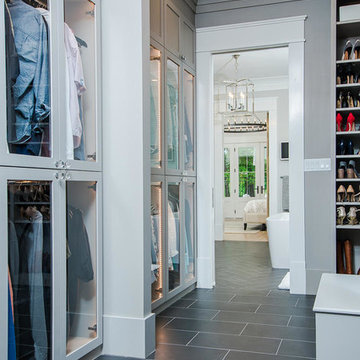
Diseño de vestidor unisex campestre extra grande con armarios tipo vitrina, puertas de armario grises y suelo de pizarra

Ejemplo de armario vestidor unisex clásico renovado pequeño con armarios con paneles lisos, puertas de armario blancas, suelo de pizarra y suelo multicolor

A custom walk-in with the exact location, size and type of storage that TVCI's customer desired. The benefit of hiring a custom cabinet maker.
Ejemplo de armario vestidor unisex contemporáneo grande con armarios con paneles con relieve, puertas de armario blancas, suelo gris y suelo de piedra caliza
Ejemplo de armario vestidor unisex contemporáneo grande con armarios con paneles con relieve, puertas de armario blancas, suelo gris y suelo de piedra caliza
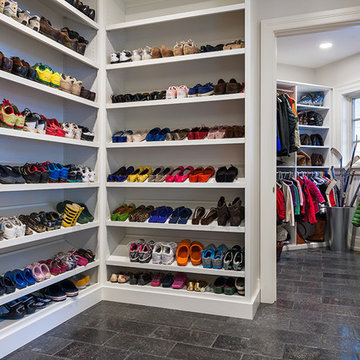
Photographer: Tom Crane
Ejemplo de armario vestidor unisex tradicional con suelo de piedra caliza
Ejemplo de armario vestidor unisex tradicional con suelo de piedra caliza
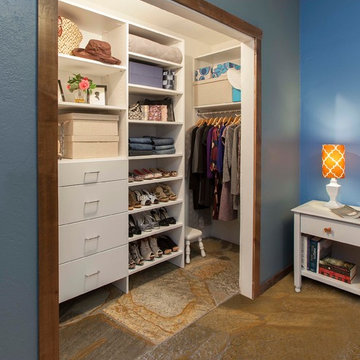
Woman's reach in closet in white modern panel with chrome hardware.
Ejemplo de armario de mujer tradicional renovado pequeño con armarios con paneles lisos, puertas de armario blancas y suelo de pizarra
Ejemplo de armario de mujer tradicional renovado pequeño con armarios con paneles lisos, puertas de armario blancas y suelo de pizarra
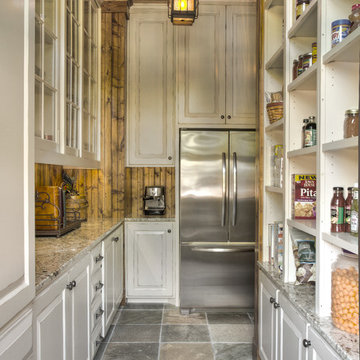
Scott Amundson
Diseño de armario vestidor rural con armarios con paneles con relieve, puertas de armario blancas y suelo de pizarra
Diseño de armario vestidor rural con armarios con paneles con relieve, puertas de armario blancas y suelo de pizarra
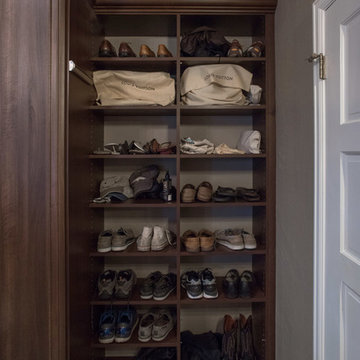
"When I first visited the client's house, and before seeing the space, I sat down with my clients to understand their needs. They told me they were getting ready to remodel their bathroom and master closet, and they wanted to get some ideas on how to make their closet better. The told me they wanted to figure out the closet before they did anything, so they presented their ideas to me, which included building walls in the space to create a larger master closet. I couldn't visual what they were explaining, so we went to the space. As soon as I got in the space, it was clear to me that we didn't need to build walls, we just needed to have the current closets torn out and replaced with wardrobes, create some shelving space for shoes and build an island with drawers in a bench. When I proposed that solution, they both looked at me with big smiles on their faces and said, 'That is the best idea we've heard, let's do it', then they asked me if I could design the vanity as well.
"I used 3/4" Melamine, Italian walnut, and Donatello thermofoil. The client provided their own countertops." - Leslie Klinck, Designer
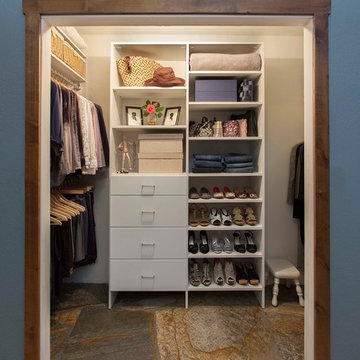
Foto de armario de mujer clásico renovado de tamaño medio con armarios con paneles lisos, puertas de armario blancas y suelo de pizarra
228 ideas para armarios y vestidores con suelo de pizarra y suelo de piedra caliza
1
