15.657 ideas para armarios y vestidores con suelo de pizarra y moqueta
Filtrar por
Presupuesto
Ordenar por:Popular hoy
1 - 20 de 15.657 fotos

Foto de armario vestidor de hombre tradicional renovado de tamaño medio con armarios con paneles lisos, puertas de armario blancas, moqueta y suelo gris

Walk-In closet with raised panel drawer fronts, slanted shoe shelves, and tilt-out hamper.
Ejemplo de armario vestidor unisex tradicional grande con armarios con paneles con relieve, puertas de armario blancas y moqueta
Ejemplo de armario vestidor unisex tradicional grande con armarios con paneles con relieve, puertas de armario blancas y moqueta

Modelo de armario vestidor unisex clásico renovado pequeño con armarios abiertos, puertas de armario blancas, suelo beige y moqueta

Ejemplo de armario vestidor unisex clásico renovado pequeño con armarios con paneles lisos, puertas de armario blancas, suelo de pizarra y suelo multicolor
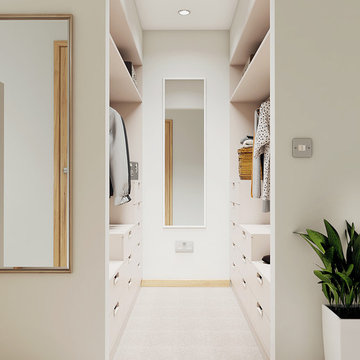
Walk-in his and hers with variety of storage. Part of Master bedroom transformation.
Ejemplo de vestidor unisex actual pequeño con armarios con paneles lisos, puertas de armario blancas y moqueta
Ejemplo de vestidor unisex actual pequeño con armarios con paneles lisos, puertas de armario blancas y moqueta
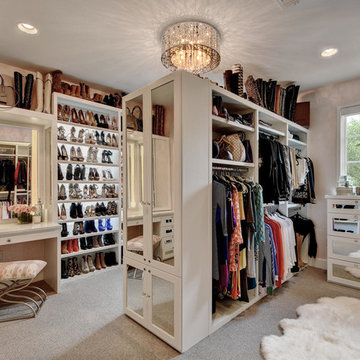
Ejemplo de vestidor de mujer tradicional renovado con armarios abiertos, puertas de armario blancas, moqueta y suelo beige
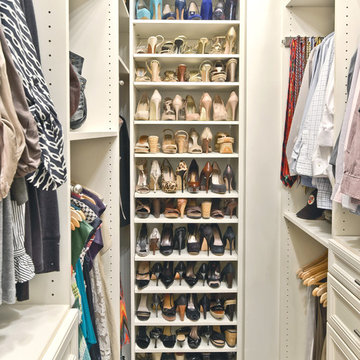
Organized Living Classica closet design in bisque. Organization tip & image from pro organizer, Amanda LeBlanc: store shoes heel to toe - not only does make it easy to see them, it also help you save space! See more Classica designs: http://organizedliving.com/home/products/classica/inspiration-gallery
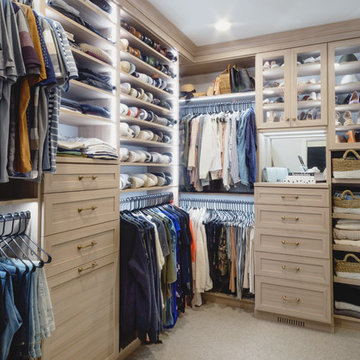
California Closets Master Walk-In in Minneapolis, MN. Custom made in California Closets exclusive Cassini Beach finish from the Tesoro collection. Lit shelving and hanging sections. Drawers and Hamper, with custom mirror backing. Crown molding, custom vented toe-kick. Floor to ceiling, built-in cabinet design. Shaker mitered drawer and doors with glass inserts.
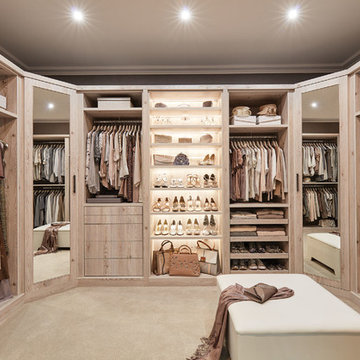
Transcending the boundaries of conventional bedroom storage, this exquisite dressing room has everything you could dream of and room for more. Every pair of shoes, every bracelet and necklace, every tie and cufflink all conveniently stored away. Hidden or on display, the choice is yours. From open shelving with integrated lights to pull out shoe racks with soft close mechanisms, you can have it all. When featured in our stunning White Larch finish, this dressing room is the epitome of indulgence.
Illuminate your favourite shoes and show off their shine and sparkle with integrated LED lighting. These elegant lights create a warm glow in the room so the mood remains sophisticated and luxurious, allowing you to admire your collection while you choose the perfect pair for the occasion.

Architect: Tom Ochsner
General Contractor: Allen Construction
Photographer: Jim Bartsch Photography
Ejemplo de armario vestidor de mujer mediterráneo grande con armarios con paneles lisos, puertas de armario blancas y moqueta
Ejemplo de armario vestidor de mujer mediterráneo grande con armarios con paneles lisos, puertas de armario blancas y moqueta
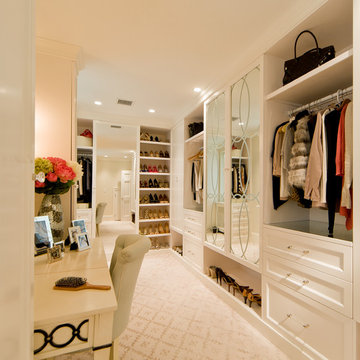
Master Closet/Dressing Area
Photo Credit: J Allen Smith
Ejemplo de vestidor de mujer tradicional grande con armarios con paneles empotrados, puertas de armario blancas y moqueta
Ejemplo de vestidor de mujer tradicional grande con armarios con paneles empotrados, puertas de armario blancas y moqueta

Photos: Kolanowski Studio;
Design: Pam Smallwood
Diseño de armario vestidor de hombre clásico con armarios con paneles empotrados, puertas de armario de madera en tonos medios y moqueta
Diseño de armario vestidor de hombre clásico con armarios con paneles empotrados, puertas de armario de madera en tonos medios y moqueta
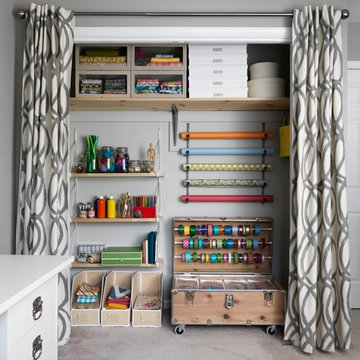
Jonny Valiant
Foto de armario tradicional renovado con puertas de armario de madera clara y moqueta
Foto de armario tradicional renovado con puertas de armario de madera clara y moqueta
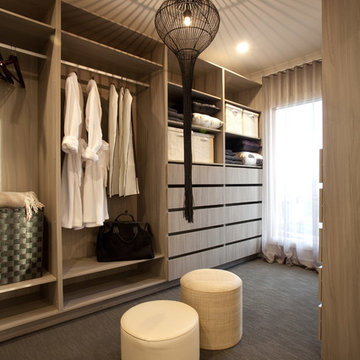
Ejemplo de armario y vestidor unisex contemporáneo de tamaño medio con armarios con paneles lisos y moqueta

Approximately 160 square feet, this classy HIS & HER Master Closet is the first Oregon project of Closet Theory. Surrounded by the lush Oregon green beauty, this exquisite 5br/4.5b new construction in prestigious Dunthorpe, Oregon needed a master closet to match.
Features of the closet:
White paint grade wood cabinetry with base and crown
Cedar lining for coats behind doors
Furniture accessories include chandelier and ottoman
Lingerie Inserts
Pull-out Hooks
Tie Racks
Belt Racks
Flat Adjustable Shoe Shelves
Full Length Framed Mirror
Maison Inc. was lead designer for the home, Ryan Lynch of Tricolor Construction was GC, and Kirk Alan Wood & Design were the fabricators.
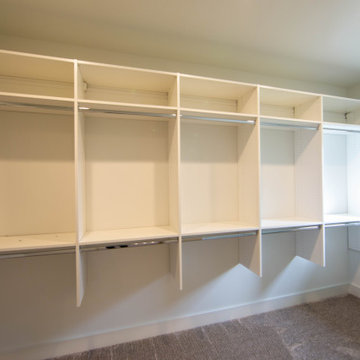
Custom built-in storage in the master closet provides ample space for two.
Diseño de armario vestidor unisex moderno de tamaño medio con puertas de armario blancas, moqueta y suelo beige
Diseño de armario vestidor unisex moderno de tamaño medio con puertas de armario blancas, moqueta y suelo beige

Foto de armario y vestidor abovedado nórdico pequeño con a medida, puertas de armario de madera clara, moqueta y suelo gris

The Kelso's Primary Closet is a spacious and well-designed area dedicated to organizing and storing their clothing and accessories. The closet features a plush gray carpet that adds a touch of comfort and luxury underfoot. A large gray linen bench serves as a stylish and practical seating option, allowing the Kelso's to sit down while choosing their outfits. The closet itself is a generous walk-in design, providing ample space for hanging clothes, shelves for folded items, and storage compartments for shoes and accessories. The round semi-flush lighting fixtures enhance the visibility and add a modern touch to the space. The white melamine closet system offers a clean and sleek appearance, ensuring a cohesive and organized look. With the combination of the gray carpet, linen bench, walk-in layout, lighting, and melamine closet system, the Kelso's Primary Closet creates a functional and aesthetically pleasing space for their clothing storage needs.
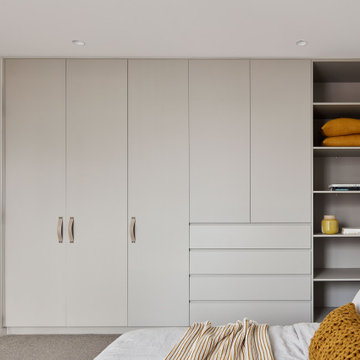
Closet at the Ferndale Home in Glen Iris Victoria.
Builder: Mazzei Homes
Architecture: Dan Webster
Furniture: Zuster Furniture
Kitchen, Wardrobes & Joinery: The Kitchen Design Centre
Photography: Elisa Watson
Project: Royal Melbourne Hospital Lottery Home 2020
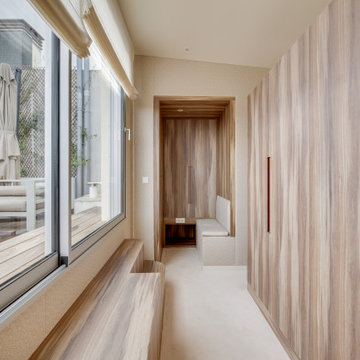
Imagen de armario vestidor unisex actual grande con armarios con rebordes decorativos, puertas de armario de madera oscura, moqueta y suelo beige
15.657 ideas para armarios y vestidores con suelo de pizarra y moqueta
1