295 ideas para armarios y vestidores con puertas de armario beige y suelo de madera en tonos medios
Filtrar por
Presupuesto
Ordenar por:Popular hoy
1 - 20 de 295 fotos
Artículo 1 de 3
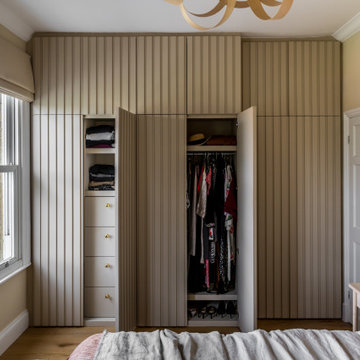
We were tasked with the challenge of injecting colour and fun into what was originally a very dull and beige property. Choosing bright and colourful wallpapers, playful patterns and bold colours to match our wonderful clients’ taste and personalities, careful consideration was given to each and every independently-designed room.

Photo by Angie Seckinger
Compact walk-in closet (5' x 5') in White Chocolate textured melamine. Recessed panel doors & drawer fronts, crown & base moldings to match.
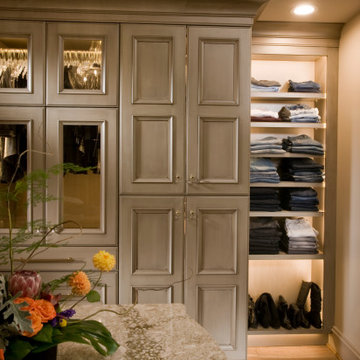
A custom closet with Crystal's Hanover Cabinetry. The finish is custom on Premium Alder Wood. Custom curved front drawer with turned legs add to the ambiance. Includes LED lighting and Cambria Quartz counters.
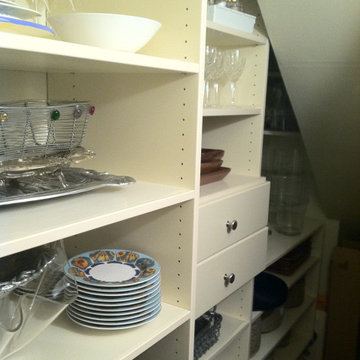
Ejemplo de armario vestidor unisex actual pequeño con armarios con paneles lisos, puertas de armario beige y suelo de madera en tonos medios
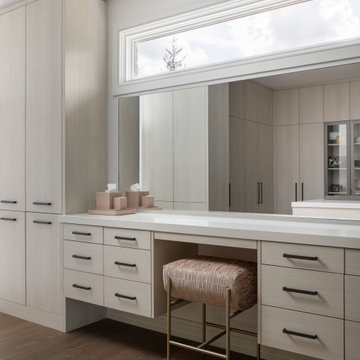
In this bespoke primary suite, we created one larger space that allows for dressing bathing and an experience of every day Luxury at home! For a spa-like experience we have a floating island of sink vanities, a custom steam shower with hidden lighting in the display niche, and glass doors that defined the space without closing anything off.
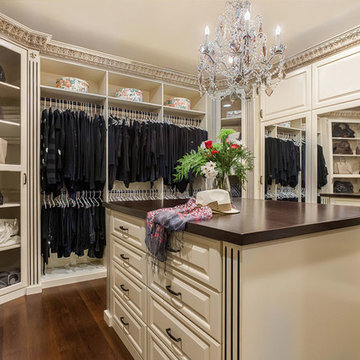
Calabasas Dream Master Walk-in Closet for her, converted a little used sitting area and smaller "his" master walk-in closet into one large cohesive dream closet. A large espresso stained maple wood counter tops the center island featuring 16 drawers with room for double decker jewelry and lucite dividers for maximum organization.
Photo by: VT Fine Art Photography
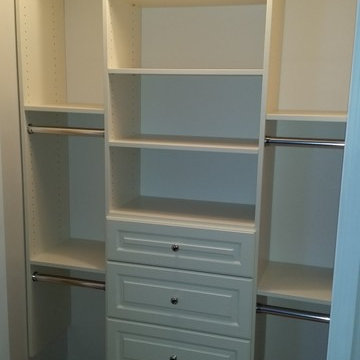
We started with a stripped-out reach-in, and created a closet customized to accommodate tiny clothing. The components are Bisque and the hardware is polished chrome.
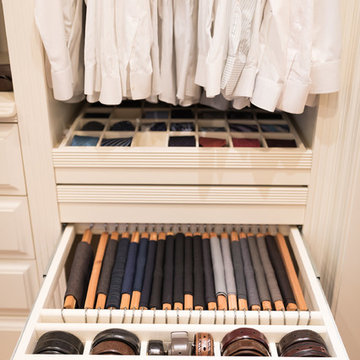
Cole + Kiera photography
Modelo de vestidor tradicional extra grande con armarios con paneles con relieve, puertas de armario beige, suelo de madera en tonos medios y suelo marrón
Modelo de vestidor tradicional extra grande con armarios con paneles con relieve, puertas de armario beige, suelo de madera en tonos medios y suelo marrón
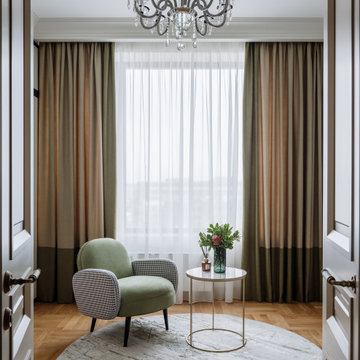
Diseño de armario vestidor unisex contemporáneo grande con armarios con rebordes decorativos, puertas de armario beige, suelo de madera en tonos medios y suelo beige
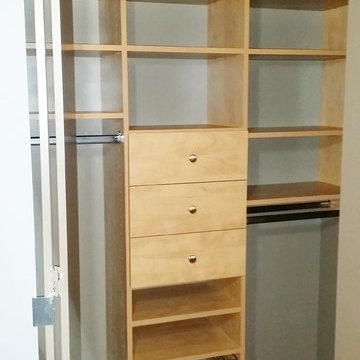
Simple yet practical reach-in closet design in Candlelight finish. Three sections include a Medium hanging, regular hanging, adjustable shelves and three drawers. Smart Closet Solutions.
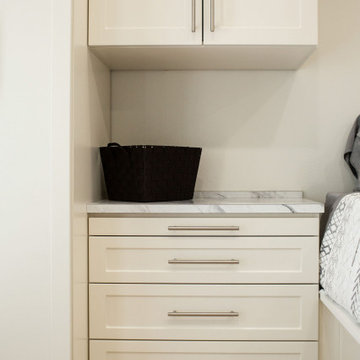
Ejemplo de armario vestidor unisex tradicional de tamaño medio con armarios estilo shaker, puertas de armario beige, suelo de madera en tonos medios y suelo amarillo

This is our clients finished closet complete and organized. They have made the best use of their space and have room to grow!
Foto de armario vestidor unisex clásico de tamaño medio con armarios con paneles lisos, puertas de armario beige, suelo de madera en tonos medios y suelo marrón
Foto de armario vestidor unisex clásico de tamaño medio con armarios con paneles lisos, puertas de armario beige, suelo de madera en tonos medios y suelo marrón
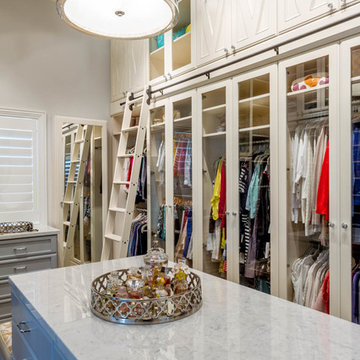
Floor-to-ceiling closet system made up of drawers, double-hanging units, shoe shelves and cabinets with clear Lucite doors and diamond shaped door fronts.
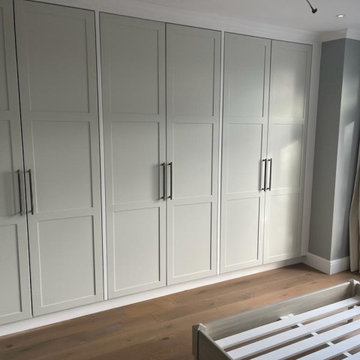
1. Remove all existing flooring, fixtures and fittings
2. Install new electrical wiring and lighting throughout
3. Install new plumbing systems
4. Fit new flooring and underlay
5. Install new door frames and doors
6. Fit new windows
7. Replaster walls and ceilings
8. Decorate with new paint
9. Install new fitted wardrobes and storage
10. Fit new radiators
11. Install a new heating system
12. Fit new skirting boards
13. Fit new architraves and cornicing
14. Install new kitchen cabinets, worktops and appliances
15. Fit new besboke marble bathroom, showers and tiling
16. Fit new engineered wood flooring
17. Removing and build new insulated walls
18. Bespoke joinery works and Wardrobe
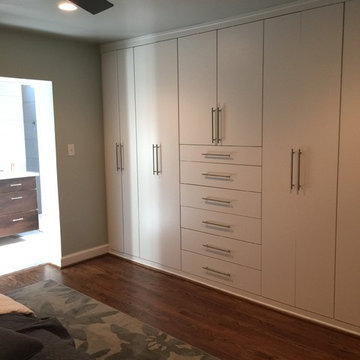
Diseño de armario y vestidor moderno con armarios con paneles lisos, puertas de armario beige y suelo de madera en tonos medios
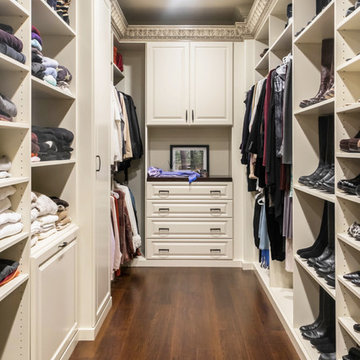
Raised panel drawers anchor the walk-in closet portion of this Dream Master Closet for Her. Concealed laundry and safe are integrating with shoe and boot storage. A second valet rod gives a helping hand when selecting clothes. The espresso stained maple counter and hand-glazed moulding continue the look and feel of this dream closet.
Photo by: VT Fine Art Photography
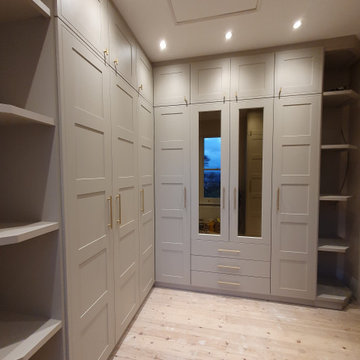
Fully bespoke extra high victorian style corner wardrobes designed, manufactured and installed for our customer base in Huddersfield, West Yorkshire. Golden handles, brown-tinted mirrors, open led illuminated shelves.

Foto de armario vestidor de mujer tradicional renovado con armarios con paneles empotrados, puertas de armario beige y suelo de madera en tonos medios
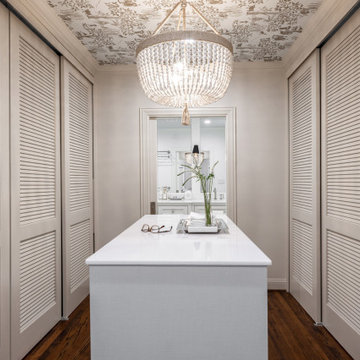
Remodeling a closet can seem like a daunting task. Deciding what storage is needed and where can make or break a closet layout. For this remodel, we installed louvred sliding doors to the existing closets and added an island in between. The island has storage but is also a great landing place for accessories and for folding laundry. An elegant chandelier is centered in the room for optimal lighting. We added a playful wallpaper to the ceiling to tie all the colors of the space together.
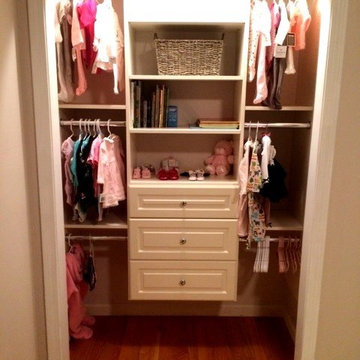
Just because you have a modest reach-in closet doesn't mean you have to settle for modest accommodations. This baby is starting life with her own custom designed closet.
295 ideas para armarios y vestidores con puertas de armario beige y suelo de madera en tonos medios
1