747 ideas para armarios y vestidores con suelo de madera clara
Ordenar por:Popular hoy
41 - 60 de 747 fotos
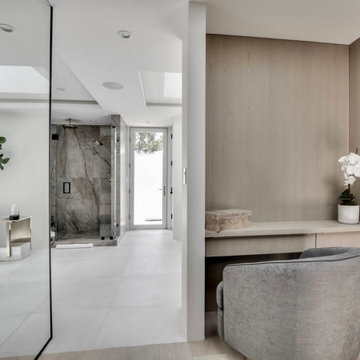
The master closet which is connected to the master bath features a makeup area as well as a full-length mirror.
Diseño de vestidor unisex actual extra grande con armarios con paneles lisos, puertas de armario de madera clara, suelo de madera clara y suelo beige
Diseño de vestidor unisex actual extra grande con armarios con paneles lisos, puertas de armario de madera clara, suelo de madera clara y suelo beige
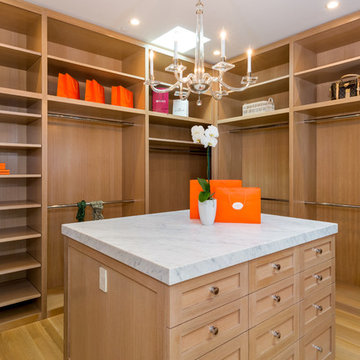
Foto de armario vestidor contemporáneo grande con armarios con paneles empotrados, puertas de armario de madera clara y suelo de madera clara
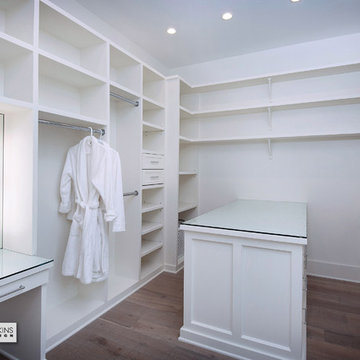
Master closet with make-up table and center island. Photography by Diana Todorova
Ejemplo de armario vestidor unisex marinero de tamaño medio con armarios con paneles empotrados, puertas de armario blancas, suelo de madera clara y suelo beige
Ejemplo de armario vestidor unisex marinero de tamaño medio con armarios con paneles empotrados, puertas de armario blancas, suelo de madera clara y suelo beige
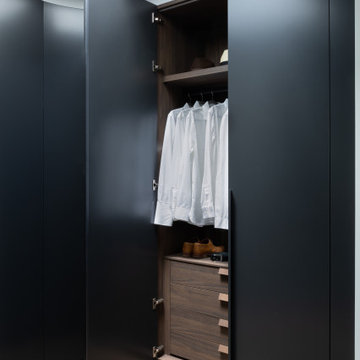
Contemporary Matt Black Curved Wardrobes in Master Dressing Room with Noce Interiors.
Foto de vestidor unisex minimalista grande con armarios con paneles lisos, puertas de armario negras y suelo de madera clara
Foto de vestidor unisex minimalista grande con armarios con paneles lisos, puertas de armario negras y suelo de madera clara
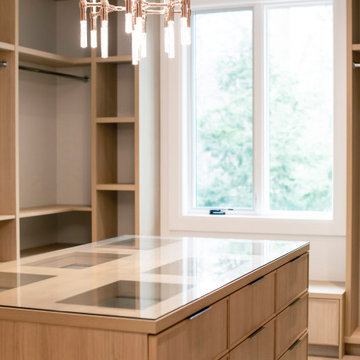
Imagen de armario vestidor unisex contemporáneo extra grande con armarios con paneles lisos, puertas de armario de madera clara, suelo de madera clara y suelo beige
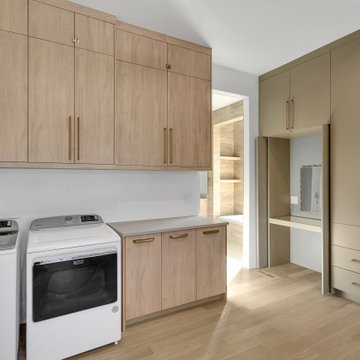
built in makeup area and washer and dryer in master closet
Ejemplo de vestidor unisex clásico renovado extra grande con armarios con paneles lisos, puertas de armario grises, suelo de madera clara y suelo beige
Ejemplo de vestidor unisex clásico renovado extra grande con armarios con paneles lisos, puertas de armario grises, suelo de madera clara y suelo beige
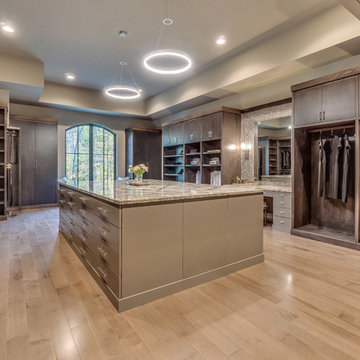
Ejemplo de armario vestidor unisex tradicional renovado extra grande con armarios con paneles lisos, puertas de armario beige, suelo de madera clara y suelo beige
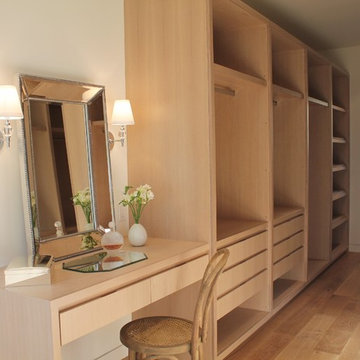
The definitive idea behind this project was to create a modest country house that was traditional in outward appearance yet minimalist from within. The harmonious scale, thick wall massing and the attention to architectural detail are reminiscent of the enduring quality and beauty of European homes built long ago.
It features a custom-built Spanish Colonial- inspired house that is characterized by an L-plan, low-pitched mission clay tile roofs, exposed wood rafter tails, broad expanses of thick white-washed stucco walls with recessed-in French patio doors and casement windows; and surrounded by native California oaks, boxwood hedges, French lavender, Mexican bush sage, and rosemary that are often found in Mediterranean landscapes.
An emphasis was placed on visually experiencing the weight of the exposed ceiling timbers and the thick wall massing between the light, airy spaces. A simple and elegant material palette, which consists of white plastered walls, timber beams, wide plank white oak floors, and pale travertine used for wash basins and bath tile flooring, was chosen to articulate the fine balance between clean, simple lines and Old World touches.

Closet Interior.
Custom Wood+Glass Drawer boxes, motorized hangers, fignerpull solid maple boxes.
Ejemplo de armario y vestidor de mujer y abovedado costero grande con a medida, armarios con rebordes decorativos, puertas de armario de madera clara, suelo de madera clara y suelo gris
Ejemplo de armario y vestidor de mujer y abovedado costero grande con a medida, armarios con rebordes decorativos, puertas de armario de madera clara, suelo de madera clara y suelo gris
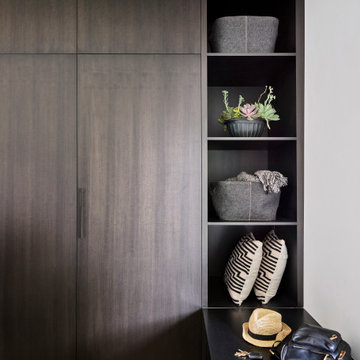
Modelo de armario y vestidor moderno de tamaño medio con a medida, armarios con paneles lisos, puertas de armario de madera en tonos medios y suelo de madera clara
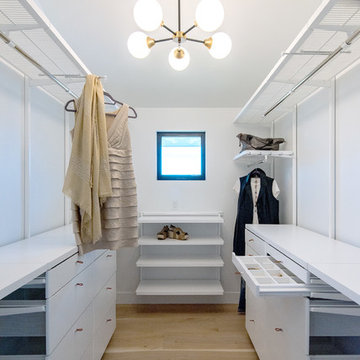
HBK Photography
Imagen de armario vestidor de mujer clásico renovado grande con puertas de armario blancas y suelo de madera clara
Imagen de armario vestidor de mujer clásico renovado grande con puertas de armario blancas y suelo de madera clara

Visit The Korina 14803 Como Circle or call 941 907.8131 for additional information.
3 bedrooms | 4.5 baths | 3 car garage | 4,536 SF
The Korina is John Cannon’s new model home that is inspired by a transitional West Indies style with a contemporary influence. From the cathedral ceilings with custom stained scissor beams in the great room with neighboring pristine white on white main kitchen and chef-grade prep kitchen beyond, to the luxurious spa-like dual master bathrooms, the aesthetics of this home are the epitome of timeless elegance. Every detail is geared toward creating an upscale retreat from the hectic pace of day-to-day life. A neutral backdrop and an abundance of natural light, paired with vibrant accents of yellow, blues, greens and mixed metals shine throughout the home.
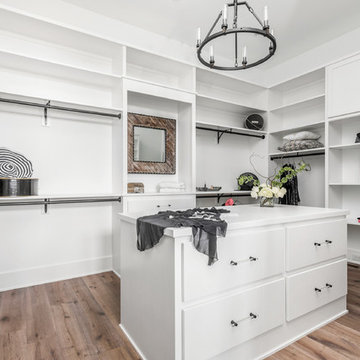
The Home Aesthetic
Ejemplo de armario vestidor unisex campestre grande con armarios con paneles lisos, puertas de armario blancas, suelo de madera clara y suelo multicolor
Ejemplo de armario vestidor unisex campestre grande con armarios con paneles lisos, puertas de armario blancas, suelo de madera clara y suelo multicolor

Arch Studio, Inc. Architecture & Interiors 2018
Imagen de armario vestidor unisex de estilo de casa de campo pequeño con armarios estilo shaker, puertas de armario blancas, suelo de madera clara y suelo gris
Imagen de armario vestidor unisex de estilo de casa de campo pequeño con armarios estilo shaker, puertas de armario blancas, suelo de madera clara y suelo gris
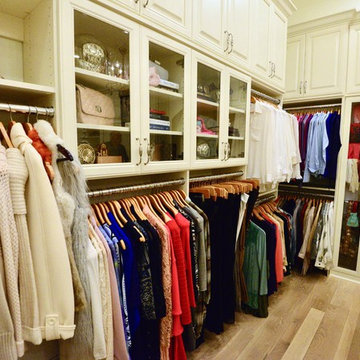
Glass doors cover handbags and scarves. Pants hug by the waist insure no creases to look polished!
Ejemplo de armario y vestidor tradicional extra grande con suelo de madera clara y suelo beige
Ejemplo de armario y vestidor tradicional extra grande con suelo de madera clara y suelo beige
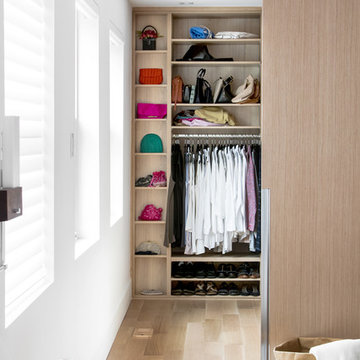
The option to downsize was not an option for the empty nesters who have lived in this home for over twenty-five years. Situated in TMR, the sprawling home has been the venue for many social events, dinner parties and family celebrations. With grown children living abroad, and grand children on the way, it was important that the new kitchen be highly functional and conducive to hosting informal, yet large family gatherings.
The kitchen had been relocated to the garage in the late eighties during a large renovation and was looking tired. Eight foot concrete ceilings meant the new materials and design had to create the illusion of height and light. White lacquered doors and integrated fridge panels extend to the ceiling and cast a bright reflection into the room. The teak dining table and chairs were the only elements to preserve from the old kitchen, and influenced the direction of materials to be incorporated into the new design. The island and selected lower cabinetry are made of butternut and oiled in a matte finish that relates to the teak dining set. Oversized tiles on the heated floors resemble soft concrete.
The mandate for the second floor included the overhaul of the master ensuite, to create his and hers closets, and a library. Walls were relocated and the floor plan reconfigured to create a luxurious ensuite of dramatic proportions. A walk-in shower, partitioned toilet area, and 18’ vanity are among many details that add visual interest and comfort.
Minimal white oak panels wrap around from the bedroom into the ensuite, and integrate two full-height pocket doors in the same material.
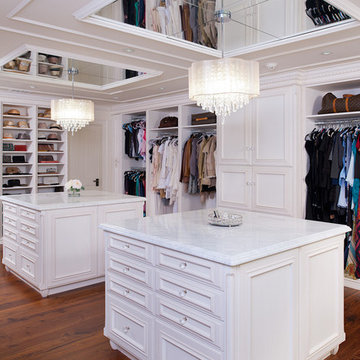
Craig Thompson Photography
Foto de vestidor de mujer clásico extra grande con puertas de armario blancas, suelo de madera clara y armarios con paneles con relieve
Foto de vestidor de mujer clásico extra grande con puertas de armario blancas, suelo de madera clara y armarios con paneles con relieve
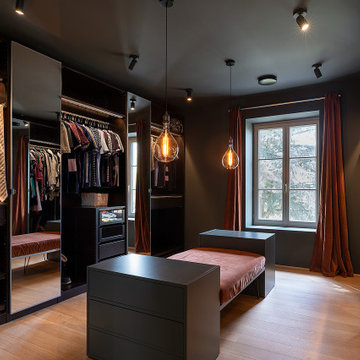
Dressing sur mesure.Suspensions Tala. banquette en verrous terracotta sur-mesure. Commodes MYCS. La pièce est entièrement peinte dans un vert de gris foncé profond.
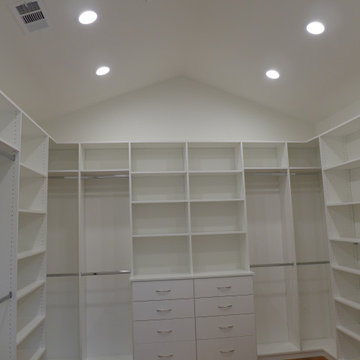
Diseño de armario vestidor unisex y abovedado de estilo de casa de campo extra grande con armarios con paneles lisos, puertas de armario blancas, suelo de madera clara y suelo marrón
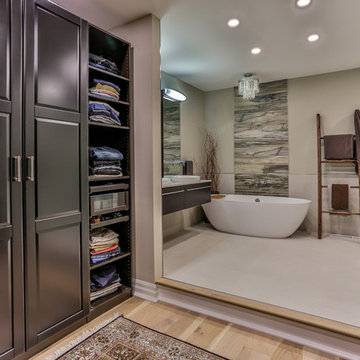
Diseño de armario vestidor unisex tradicional renovado de tamaño medio con armarios estilo shaker, puertas de armario de madera en tonos medios y suelo de madera clara
747 ideas para armarios y vestidores con suelo de madera clara
3