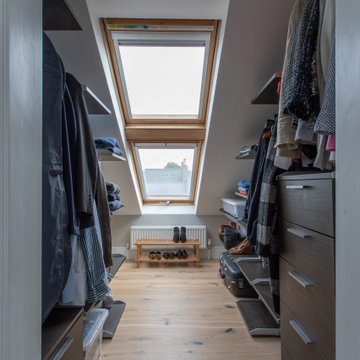1.432 ideas para armarios y vestidores con suelo de madera clara
Filtrar por
Presupuesto
Ordenar por:Popular hoy
41 - 60 de 1432 fotos
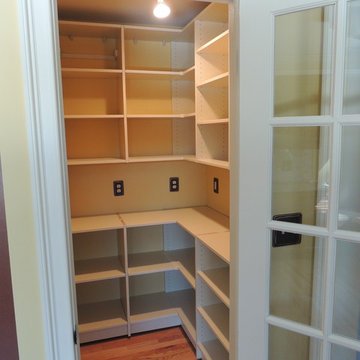
Walk in pantry and the customer wanted to best utilize the space with an L-shaped top and base cabinets. The customer was adding her own countertop to put appliances.
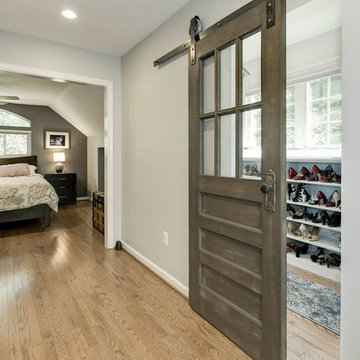
Diseño de armario vestidor unisex tradicional renovado de tamaño medio con armarios abiertos, puertas de armario blancas, suelo de madera clara y suelo marrón
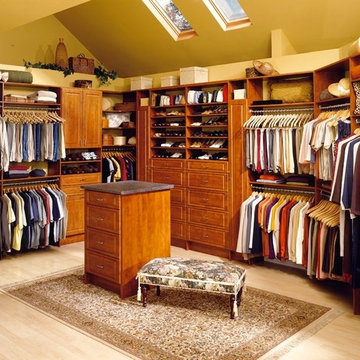
Imagen de armario vestidor unisex tradicional grande con armarios abiertos, puertas de armario de madera oscura, suelo de madera clara y suelo beige
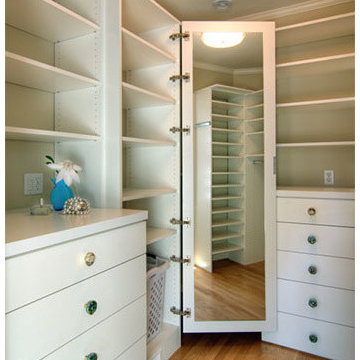
This moderate room had big aspirations: to serve as a dressing room for both husband and wife, house a laundry hamper, and enable the wife to style her hair in the space. What's more, we needed to find a place for household electronics.
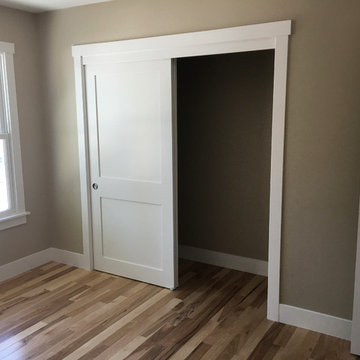
This Bay Area home gets new hardwood flooring installed in the master bedroom.
Modelo de armario unisex clásico de tamaño medio con armarios con paneles lisos, puertas de armario blancas y suelo de madera clara
Modelo de armario unisex clásico de tamaño medio con armarios con paneles lisos, puertas de armario blancas y suelo de madera clara
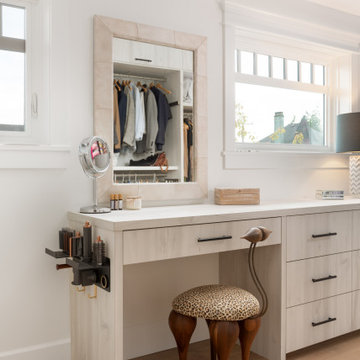
Diseño de armario y vestidor de mujer clásico renovado de tamaño medio con a medida, armarios con paneles lisos, puertas de armario de madera clara, suelo de madera clara y suelo beige
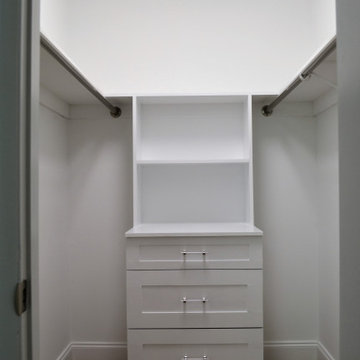
Imagen de armario vestidor unisex vintage pequeño con armarios estilo shaker, puertas de armario blancas y suelo de madera clara
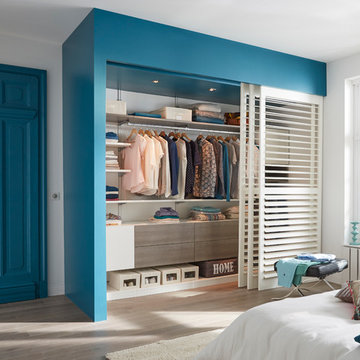
Un dressing optimisé à créer soi-même.
Foto de armario unisex minimalista de tamaño medio con suelo de madera clara
Foto de armario unisex minimalista de tamaño medio con suelo de madera clara
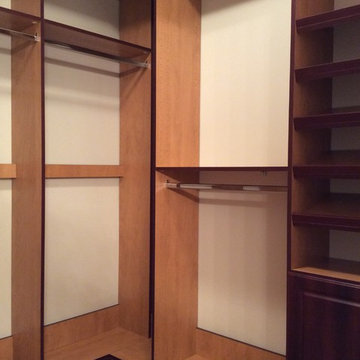
Ejemplo de armario vestidor de hombre contemporáneo pequeño con armarios abiertos, puertas de armario de madera oscura y suelo de madera clara
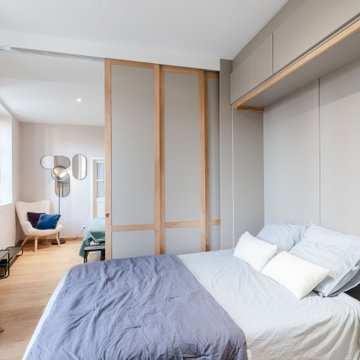
Vue sur l'espace dressing-bureau transformé en chambre d'amis, avec deux espaces de couchage distincts.
Credit Photo Philippe Mazère
Modelo de armario y vestidor unisex nórdico grande con suelo de madera clara, a medida, armarios con rebordes decorativos y puertas de armario grises
Modelo de armario y vestidor unisex nórdico grande con suelo de madera clara, a medida, armarios con rebordes decorativos y puertas de armario grises

To make space for the living room built-in sofa, one closet was eliminated and replaced with this bookcase and coat rack. The pull-out drawers underneath contain the houses media equipment. Cables run under the floor to connect to speakers and the home theater.
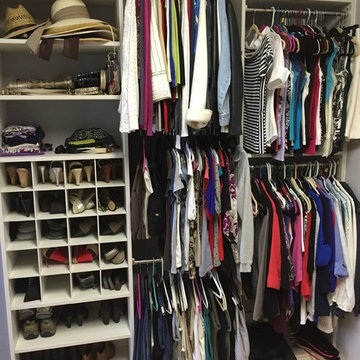
Diseño de armario vestidor de mujer clásico de tamaño medio con armarios abiertos, puertas de armario blancas y suelo de madera clara
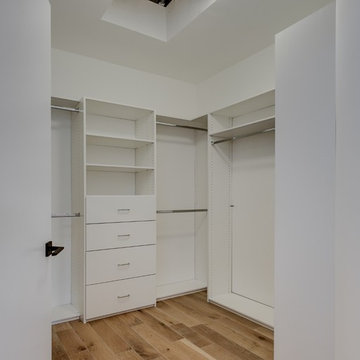
Our commitment to quality construction, together with a high degree of client responsiveness and integrity, has earned Cielo Construction Company the reputation of contractor of choice for private and public agency projects alike. The loyalty of our clients, most with whom we have been doing business for many years, attests to the company's pride in customer satisfaction.
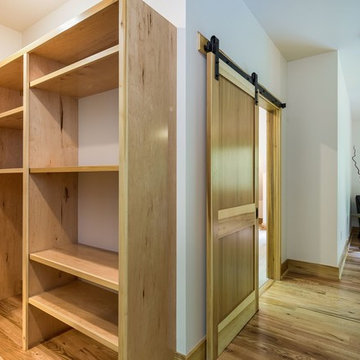
Open closet connected to master bedroom, barn door to master bath, adjustable shelving, boards for coat hooks, natural light, poplar trim, red oak floors
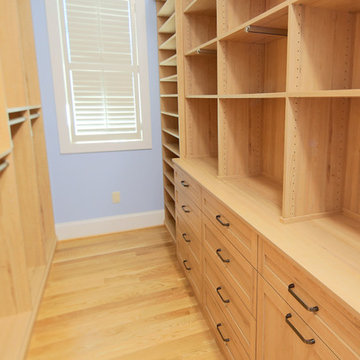
Brian Sanford www.bsanfordphoto.com
Imagen de armario vestidor de mujer de estilo americano de tamaño medio con armarios con paneles lisos, puertas de armario de madera clara y suelo de madera clara
Imagen de armario vestidor de mujer de estilo americano de tamaño medio con armarios con paneles lisos, puertas de armario de madera clara y suelo de madera clara
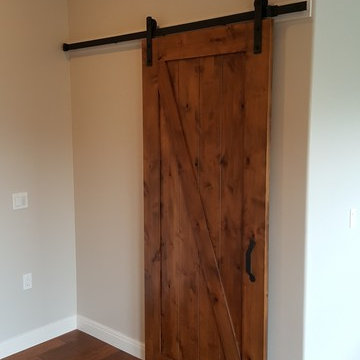
Jason Goodall
Imagen de armario vestidor unisex tradicional renovado de tamaño medio con armarios con paneles con relieve, puertas de armario de madera clara y suelo de madera clara
Imagen de armario vestidor unisex tradicional renovado de tamaño medio con armarios con paneles con relieve, puertas de armario de madera clara y suelo de madera clara
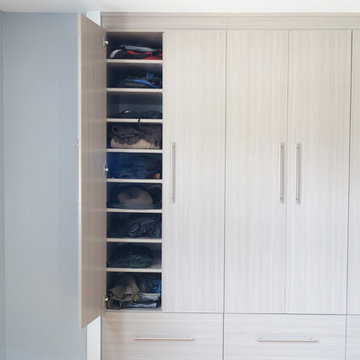
Custom built in closet for a family in the Denver Metro area. Replaced a reach in closet with minimal space to a set of deep cabinets with shelving, hanging and lower drawers. All shelving adjustable. Implemented soft close hinges and drawer glides. Face of unit is flush with the surrounding trim.
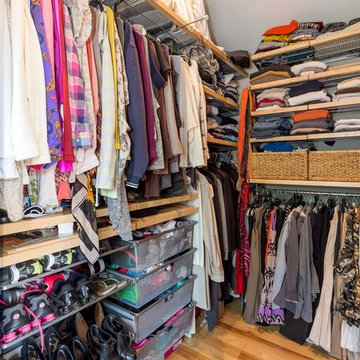
The homeowners had just purchased this home in El Segundo and they had remodeled the kitchen and one of the bathrooms on their own. However, they had more work to do. They felt that the rest of the project was too big and complex to tackle on their own and so they retained us to take over where they left off. The main focus of the project was to create a master suite and take advantage of the rather large backyard as an extension of their home. They were looking to create a more fluid indoor outdoor space.
When adding the new master suite leaving the ceilings vaulted along with French doors give the space a feeling of openness. The window seat was originally designed as an architectural feature for the exterior but turned out to be a benefit to the interior! They wanted a spa feel for their master bathroom utilizing organic finishes. Since the plan is that this will be their forever home a curbless shower was an important feature to them. The glass barn door on the shower makes the space feel larger and allows for the travertine shower tile to show through. Floating shelves and vanity allow the space to feel larger while the natural tones of the porcelain tile floor are calming. The his and hers vessel sinks make the space functional for two people to use it at once. The walk-in closet is open while the master bathroom has a white pocket door for privacy.
Since a new master suite was added to the home we converted the existing master bedroom into a family room. Adding French Doors to the family room opened up the floorplan to the outdoors while increasing the amount of natural light in this room. The closet that was previously in the bedroom was converted to built in cabinetry and floating shelves in the family room. The French doors in the master suite and family room now both open to the same deck space.
The homes new open floor plan called for a kitchen island to bring the kitchen and dining / great room together. The island is a 3” countertop vs the standard inch and a half. This design feature gives the island a chunky look. It was important that the island look like it was always a part of the kitchen. Lastly, we added a skylight in the corner of the kitchen as it felt dark once we closed off the side door that was there previously.
Repurposing rooms and opening the floor plan led to creating a laundry closet out of an old coat closet (and borrowing a small space from the new family room).
The floors become an integral part of tying together an open floor plan like this. The home still had original oak floors and the homeowners wanted to maintain that character. We laced in new planks and refinished it all to bring the project together.
To add curb appeal we removed the carport which was blocking a lot of natural light from the outside of the house. We also re-stuccoed the home and added exterior trim.
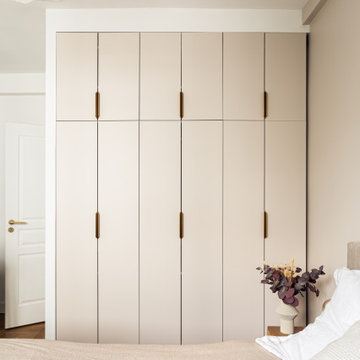
Le dressing de la chambre parentale est travaillé sur la base de caissons intérieur @ikeafrance et de façades sur mesure en médium peint de la couleur grège de chez @ressource_peintures
1.432 ideas para armarios y vestidores con suelo de madera clara
3
