1.776 ideas para armarios y vestidores con suelo beige
Filtrar por
Presupuesto
Ordenar por:Popular hoy
41 - 60 de 1776 fotos
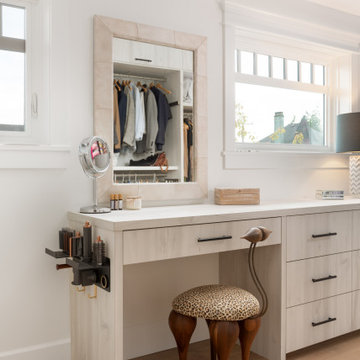
Diseño de armario y vestidor de mujer clásico renovado de tamaño medio con a medida, armarios con paneles lisos, puertas de armario de madera clara, suelo de madera clara y suelo beige
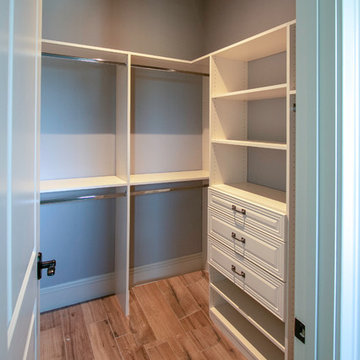
Modelo de armario clásico pequeño con suelo de travertino y suelo beige
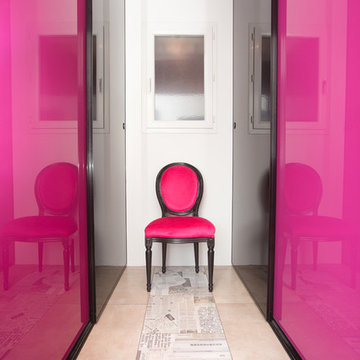
Photo: Alice Lechevallier
Ejemplo de armario vestidor de mujer grande con armarios con rebordes decorativos, puertas de armario grises, suelo de baldosas de cerámica y suelo beige
Ejemplo de armario vestidor de mujer grande con armarios con rebordes decorativos, puertas de armario grises, suelo de baldosas de cerámica y suelo beige
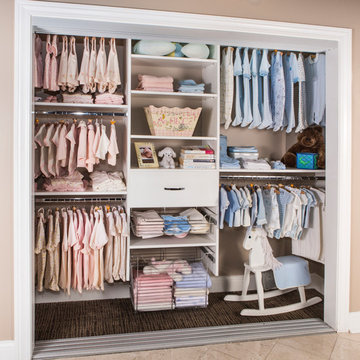
This reach-in closet is built to accommodate a child. The space is maximized using a triple hang tower combined with shelving and storage baskets. This setup allows for the closet to grow with the child without having to invest in a new one.
Custom Closets Sarasota County Manatee County Custom Storage Sarasota County Manatee County
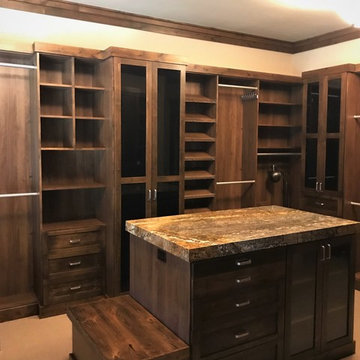
The Closet Butler
Imagen de armario vestidor unisex tradicional grande con armarios estilo shaker, puertas de armario de madera en tonos medios, moqueta y suelo beige
Imagen de armario vestidor unisex tradicional grande con armarios estilo shaker, puertas de armario de madera en tonos medios, moqueta y suelo beige
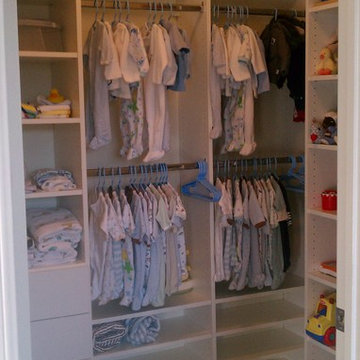
Ejemplo de armario vestidor unisex tradicional de tamaño medio con armarios abiertos, puertas de armario blancas, moqueta y suelo beige
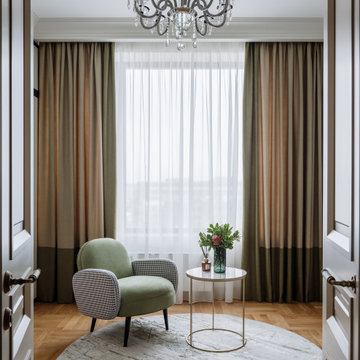
Diseño de armario vestidor unisex contemporáneo grande con armarios con rebordes decorativos, puertas de armario beige, suelo de madera en tonos medios y suelo beige
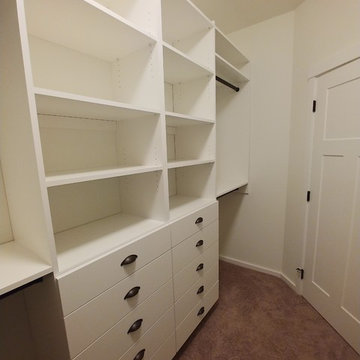
Narrow walk in master closet with a high ceiling.
Imagen de armario vestidor unisex actual de tamaño medio con armarios con paneles lisos, puertas de armario blancas, moqueta y suelo beige
Imagen de armario vestidor unisex actual de tamaño medio con armarios con paneles lisos, puertas de armario blancas, moqueta y suelo beige
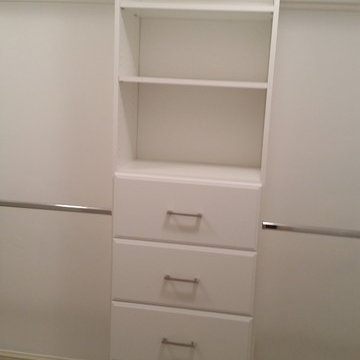
Ejemplo de armario vestidor unisex clásico de tamaño medio con armarios abiertos, puertas de armario blancas, moqueta y suelo beige
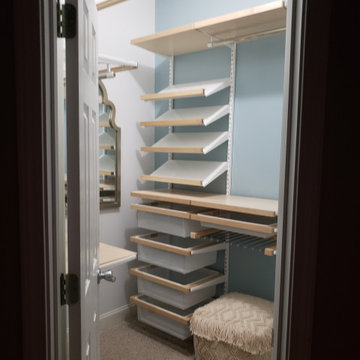
The client wanted an updated clean, airy feel with wood shelving. Our answer to her request was to pair birch wood with white wire shelving, and complement the walls with blue & white paint and matching floral wallpaper for a feminine touch. The fun shaped mirror and textured pouf make for great final touches!
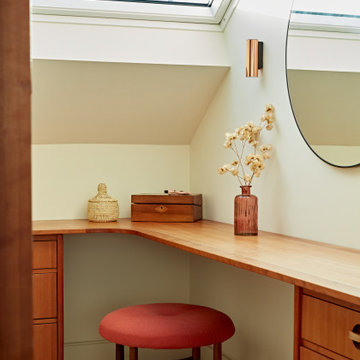
Ejemplo de vestidor unisex y abovedado retro pequeño con armarios con paneles lisos, puertas de armario de madera oscura, moqueta y suelo beige
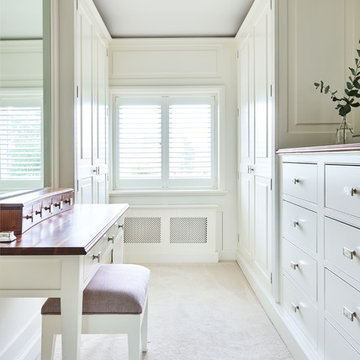
His and Hers wardrobes and drawers, and a bespoke fitted dressing table with Walnut tops and pearl mosaic handles - painted in Wimborne White
Ejemplo de vestidor unisex campestre de tamaño medio con armarios con paneles con relieve, puertas de armario blancas, moqueta y suelo beige
Ejemplo de vestidor unisex campestre de tamaño medio con armarios con paneles con relieve, puertas de armario blancas, moqueta y suelo beige
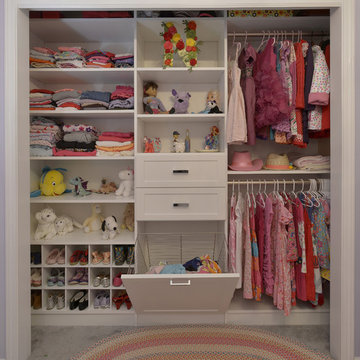
Diseño de armario de mujer clásico de tamaño medio con armarios abiertos, puertas de armario blancas, suelo de mármol y suelo beige
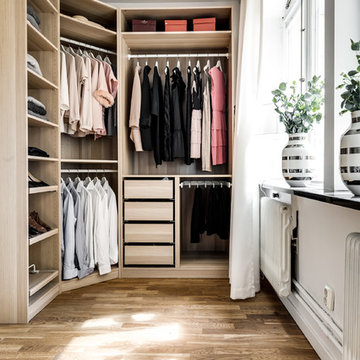
Henrik Nero
Foto de armario vestidor de mujer contemporáneo con puertas de armario de madera clara, suelo laminado y suelo beige
Foto de armario vestidor de mujer contemporáneo con puertas de armario de madera clara, suelo laminado y suelo beige
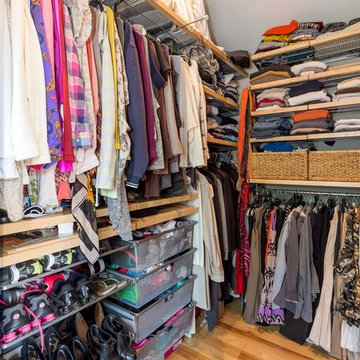
The homeowners had just purchased this home in El Segundo and they had remodeled the kitchen and one of the bathrooms on their own. However, they had more work to do. They felt that the rest of the project was too big and complex to tackle on their own and so they retained us to take over where they left off. The main focus of the project was to create a master suite and take advantage of the rather large backyard as an extension of their home. They were looking to create a more fluid indoor outdoor space.
When adding the new master suite leaving the ceilings vaulted along with French doors give the space a feeling of openness. The window seat was originally designed as an architectural feature for the exterior but turned out to be a benefit to the interior! They wanted a spa feel for their master bathroom utilizing organic finishes. Since the plan is that this will be their forever home a curbless shower was an important feature to them. The glass barn door on the shower makes the space feel larger and allows for the travertine shower tile to show through. Floating shelves and vanity allow the space to feel larger while the natural tones of the porcelain tile floor are calming. The his and hers vessel sinks make the space functional for two people to use it at once. The walk-in closet is open while the master bathroom has a white pocket door for privacy.
Since a new master suite was added to the home we converted the existing master bedroom into a family room. Adding French Doors to the family room opened up the floorplan to the outdoors while increasing the amount of natural light in this room. The closet that was previously in the bedroom was converted to built in cabinetry and floating shelves in the family room. The French doors in the master suite and family room now both open to the same deck space.
The homes new open floor plan called for a kitchen island to bring the kitchen and dining / great room together. The island is a 3” countertop vs the standard inch and a half. This design feature gives the island a chunky look. It was important that the island look like it was always a part of the kitchen. Lastly, we added a skylight in the corner of the kitchen as it felt dark once we closed off the side door that was there previously.
Repurposing rooms and opening the floor plan led to creating a laundry closet out of an old coat closet (and borrowing a small space from the new family room).
The floors become an integral part of tying together an open floor plan like this. The home still had original oak floors and the homeowners wanted to maintain that character. We laced in new planks and refinished it all to bring the project together.
To add curb appeal we removed the carport which was blocking a lot of natural light from the outside of the house. We also re-stuccoed the home and added exterior trim.
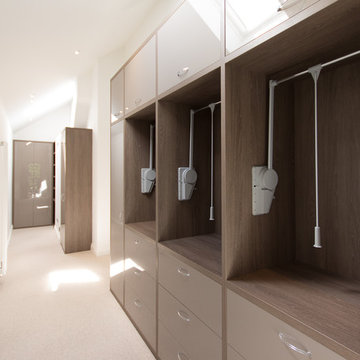
David Aldrich Designs Ltd
Imagen de armario y vestidor minimalista grande con moqueta y suelo beige
Imagen de armario y vestidor minimalista grande con moqueta y suelo beige
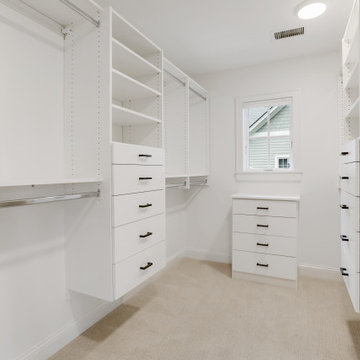
Ejemplo de armario vestidor tradicional renovado de tamaño medio con armarios con paneles lisos, puertas de armario blancas, moqueta y suelo beige
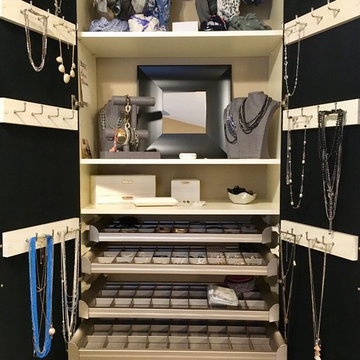
Dressing room converted from a spare bedroom for a Central Illinois executive. Ivory color with integral LED lighting, custom jewelry cabinet with mirrored doors, stone island top, cedar lined drawers with dividers, hamper, window seat with felt lined drawers for hairdryers, makeup table and television. A great place to start a day!
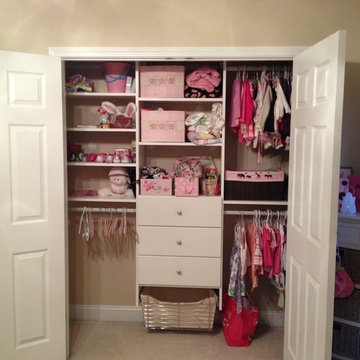
Foto de armario unisex tradicional pequeño con armarios con paneles lisos, puertas de armario blancas, moqueta y suelo beige
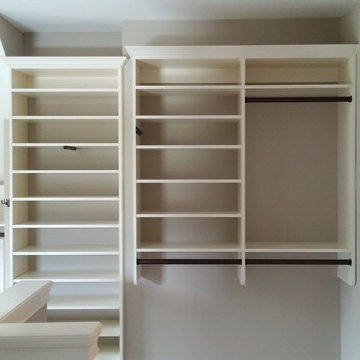
This master walk-in closet was completed in antique white, with a combination of raised panel and inlay glass doors, lots of shelving and hanging space, crown molding and oil rubbed bronze hardware.
1.776 ideas para armarios y vestidores con suelo beige
3