784 ideas para armarios y vestidores con puertas de armario marrones y puertas de armario naranjas
Filtrar por
Presupuesto
Ordenar por:Popular hoy
1 - 20 de 784 fotos
Artículo 1 de 3

Inspired by the iconic American farmhouse, this transitional home blends a modern sense of space and living with traditional form and materials. Details are streamlined and modernized, while the overall form echoes American nastolgia. Past the expansive and welcoming front patio, one enters through the element of glass tying together the two main brick masses.
The airiness of the entry glass wall is carried throughout the home with vaulted ceilings, generous views to the outside and an open tread stair with a metal rail system. The modern openness is balanced by the traditional warmth of interior details, including fireplaces, wood ceiling beams and transitional light fixtures, and the restrained proportion of windows.
The home takes advantage of the Colorado sun by maximizing the southern light into the family spaces and Master Bedroom, orienting the Kitchen, Great Room and informal dining around the outdoor living space through views and multi-slide doors, the formal Dining Room spills out to the front patio through a wall of French doors, and the 2nd floor is dominated by a glass wall to the front and a balcony to the rear.
As a home for the modern family, it seeks to balance expansive gathering spaces throughout all three levels, both indoors and out, while also providing quiet respites such as the 5-piece Master Suite flooded with southern light, the 2nd floor Reading Nook overlooking the street, nestled between the Master and secondary bedrooms, and the Home Office projecting out into the private rear yard. This home promises to flex with the family looking to entertain or stay in for a quiet evening.
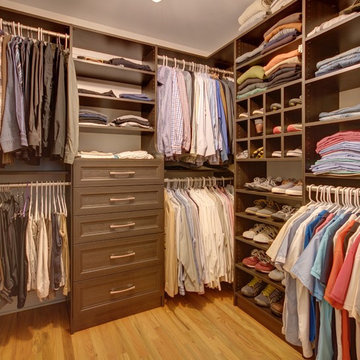
Ejemplo de armario vestidor de hombre tradicional de tamaño medio con armarios abiertos, puertas de armario marrones, suelo de madera clara y suelo beige
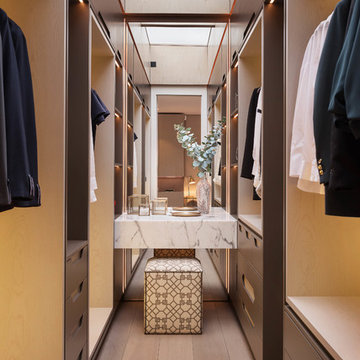
Skylight in the master walk in wardrobe.
Diseño de vestidor unisex actual de tamaño medio con puertas de armario marrones, suelo de madera clara y armarios abiertos
Diseño de vestidor unisex actual de tamaño medio con puertas de armario marrones, suelo de madera clara y armarios abiertos

By relocating the hall bathroom, we were able to create an ensuite bathroom with a generous shower, double vanity, and plenty of space left over for a separate walk-in closet. We paired the classic look of marble with matte black fixtures to add a sophisticated, modern edge. The natural wood tones of the vanity and teak bench bring warmth to the space. A frosted glass pocket door to the walk-through closet provides privacy, but still allows light through. We gave our clients additional storage by building drawers into the Cape Cod’s eave space.
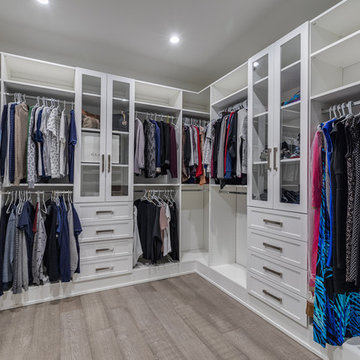
Photo: Julian Plimley
Diseño de armario vestidor unisex actual de tamaño medio con armarios estilo shaker, puertas de armario marrones, suelo de madera clara y suelo gris
Diseño de armario vestidor unisex actual de tamaño medio con armarios estilo shaker, puertas de armario marrones, suelo de madera clara y suelo gris
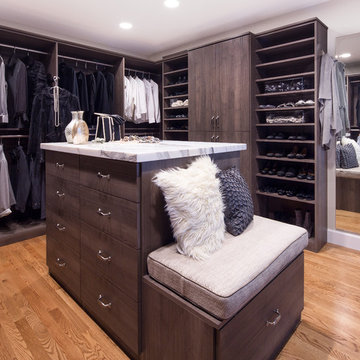
Walk-in Master Closet designed for two or just for you. Get dressed in your closet each morning, with this design. Everything you want and need.
Designer: Karin Parodi
Photographer :Karine Weiller
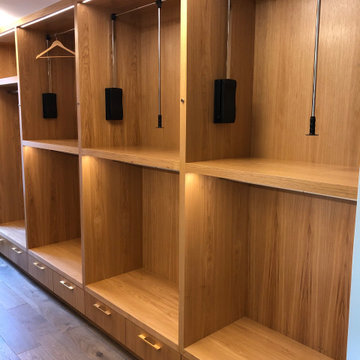
Black Ash Closet with tons of light and creative storage options to stay organized.
Ejemplo de armario vestidor minimalista grande con armarios con paneles lisos y puertas de armario marrones
Ejemplo de armario vestidor minimalista grande con armarios con paneles lisos y puertas de armario marrones
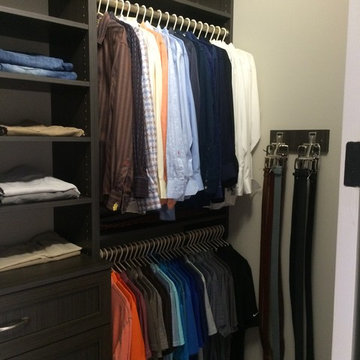
Ejemplo de armario vestidor unisex moderno de tamaño medio con armarios estilo shaker, puertas de armario marrones y moqueta
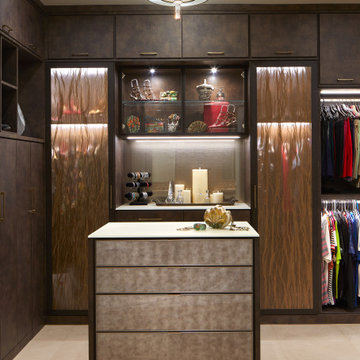
custom closet by California Closets in Scottsdale, AZ. we helped choose the finishes and gave input on the layout but credit goes to their great offering of materials and expert closet designers!
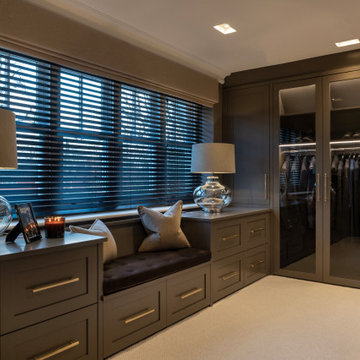
Diseño de armario vestidor de hombre clásico renovado grande con armarios tipo vitrina, puertas de armario marrones y moqueta

An extraordinary walk-in closet with a custom storage item for shoes and clothing.
Ejemplo de armario vestidor clásico extra grande con armarios con paneles con relieve, puertas de armario marrones, suelo de madera en tonos medios y suelo marrón
Ejemplo de armario vestidor clásico extra grande con armarios con paneles con relieve, puertas de armario marrones, suelo de madera en tonos medios y suelo marrón
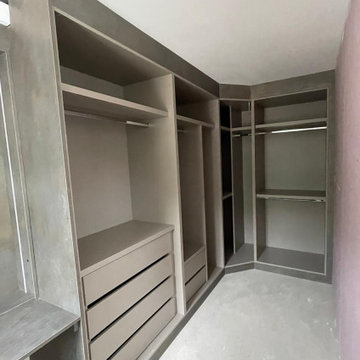
Our client in Ealing was looking for a Walk-in Wardrobe Unit with bespoke shelving and along side with dressing table.
Diseño de armario y vestidor minimalista pequeño con a medida, armarios con paneles lisos y puertas de armario marrones
Diseño de armario y vestidor minimalista pequeño con a medida, armarios con paneles lisos y puertas de armario marrones
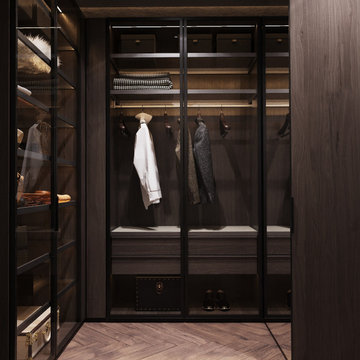
Удобная гардеробная со стеклянными дверями.
Modelo de armario y vestidor actual de tamaño medio con a medida, armarios tipo vitrina, puertas de armario marrones, suelo de madera en tonos medios y suelo marrón
Modelo de armario y vestidor actual de tamaño medio con a medida, armarios tipo vitrina, puertas de armario marrones, suelo de madera en tonos medios y suelo marrón
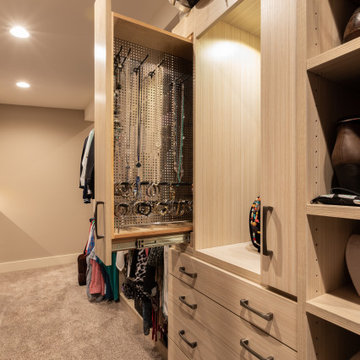
Hello storage!! This closet was designed for some series and efficient storage!
Foto de armario vestidor de mujer rústico grande con armarios abiertos, puertas de armario marrones, moqueta y suelo marrón
Foto de armario vestidor de mujer rústico grande con armarios abiertos, puertas de armario marrones, moqueta y suelo marrón
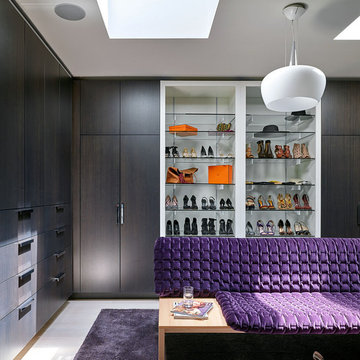
Michael Robinson
Modelo de armario vestidor de mujer actual con armarios con paneles lisos, puertas de armario marrones y suelo blanco
Modelo de armario vestidor de mujer actual con armarios con paneles lisos, puertas de armario marrones y suelo blanco
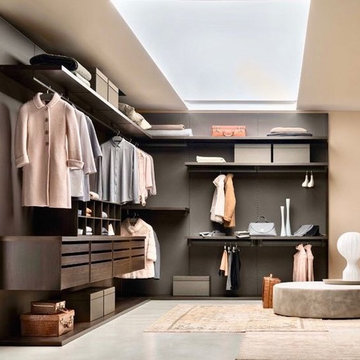
Diseño de armario vestidor unisex contemporáneo grande con armarios abiertos, puertas de armario marrones, suelo de cemento y suelo gris
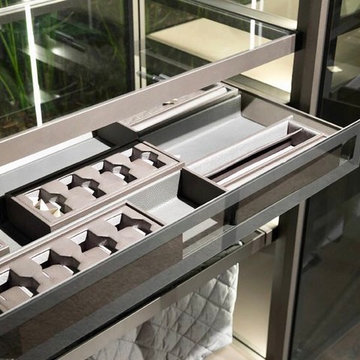
Imagen de armario vestidor unisex actual grande con armarios con paneles lisos, puertas de armario marrones, suelo de madera en tonos medios y suelo gris
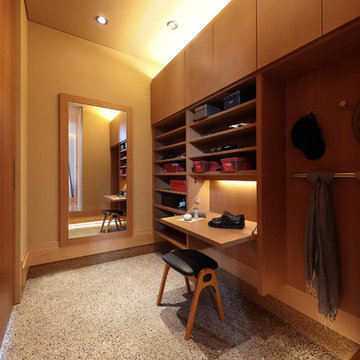
Modelo de armario vestidor contemporáneo con puertas de armario marrones, suelo gris y suelo de cemento
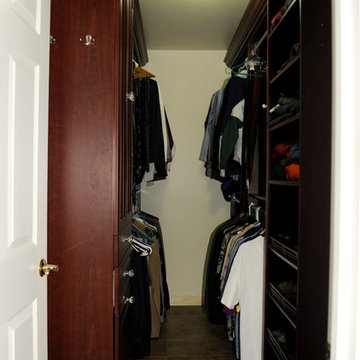
Imagen de armario vestidor unisex tradicional de tamaño medio con armarios con paneles con relieve y puertas de armario marrones
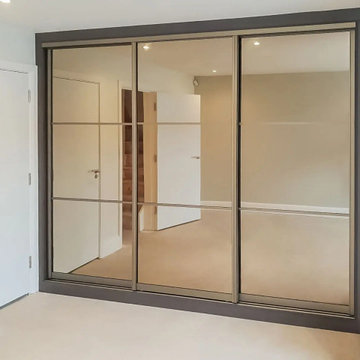
Having a sliding door fitted wardrobe and hinged door wardrobe was the client’s requirement in Hyde Park, a Westminster in Central London. Inspired Elements’ Sliding Wardrobe Doors use luxury mechanisms for a seamless finish and look for a smooth, soft-touch feel. Our bespoke sliding wardrobe doors made to measure are ideal for maximising space in any room, with custom designs and colour matched track sets that blend seamlessly with the interiors. In addition, the client wished to have a light grading in his home. So we suggested a light grey finish in the sliding door fitted wardrobes.
We also installed a Hinged Wardrobe in the room for better storage options. Our designers ensure every wardrobe has a luxury touch with our sleek handles range and a wide choice of finishes. As per the client, the light grey finish had a classy look, and the lighting features were exact. We believe in adding a touch of timeless elegance to all our fitted wardrobes sliding doors to reflect how we work.
784 ideas para armarios y vestidores con puertas de armario marrones y puertas de armario naranjas
1