3.547 ideas para armarios y vestidores con puertas de armario grises
Filtrar por
Presupuesto
Ordenar por:Popular hoy
41 - 60 de 3547 fotos
Artículo 1 de 2
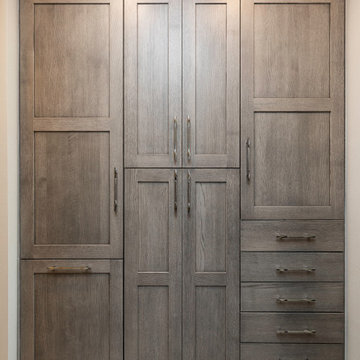
We re-imagined this master suite so that the bed and bath are separated by a well-designed his-and-hers closet. Through the custom closet you'll find a lavish bath with his and hers vanities, and subtle finishes in tones of gray for a peaceful beginning and end to every day.
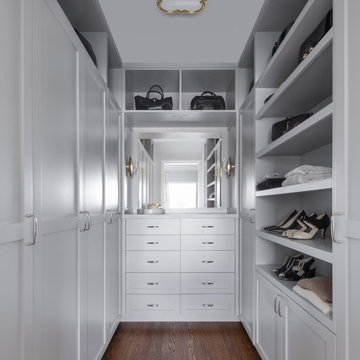
Walk in master closet with custom built-ins
Modelo de armario vestidor de mujer clásico renovado de tamaño medio con armarios estilo shaker, puertas de armario grises, suelo de madera en tonos medios y suelo marrón
Modelo de armario vestidor de mujer clásico renovado de tamaño medio con armarios estilo shaker, puertas de armario grises, suelo de madera en tonos medios y suelo marrón
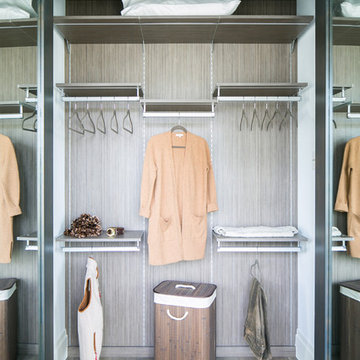
Ryan Garvin Photography, Robeson Design
Diseño de armario unisex industrial de tamaño medio con armarios con paneles lisos, puertas de armario grises, suelo de madera en tonos medios y suelo gris
Diseño de armario unisex industrial de tamaño medio con armarios con paneles lisos, puertas de armario grises, suelo de madera en tonos medios y suelo gris
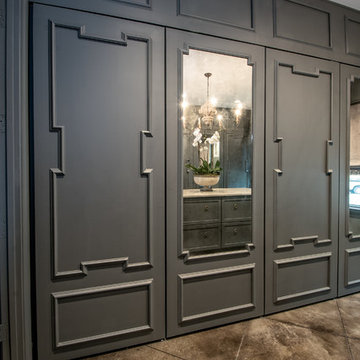
Steve Roberts
Diseño de armario vestidor unisex clásico renovado grande con puertas de armario grises y armarios con paneles con relieve
Diseño de armario vestidor unisex clásico renovado grande con puertas de armario grises y armarios con paneles con relieve
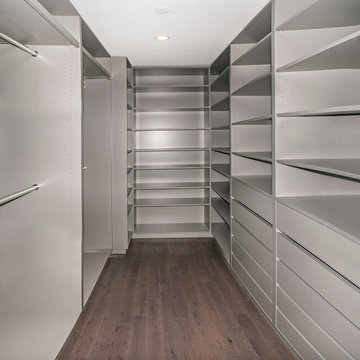
Paulina Hospod
Diseño de armario vestidor unisex contemporáneo grande con armarios abiertos, puertas de armario grises y suelo de madera en tonos medios
Diseño de armario vestidor unisex contemporáneo grande con armarios abiertos, puertas de armario grises y suelo de madera en tonos medios
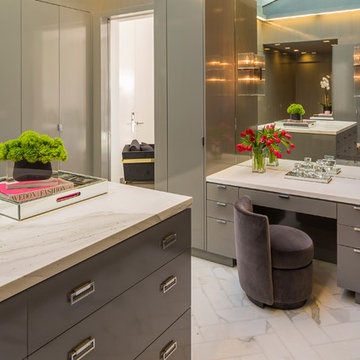
Brian Thomas Jones
Foto de armario vestidor unisex actual extra grande con armarios con paneles lisos, puertas de armario grises y suelo de mármol
Foto de armario vestidor unisex actual extra grande con armarios con paneles lisos, puertas de armario grises y suelo de mármol
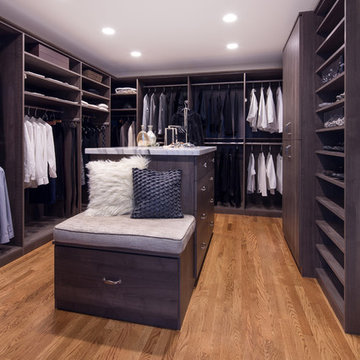
Walk-in Master Closet designed for two or just for you. Get dressed in your closet each morning, with this design. Everything you want and need.
Designer: Karin Parodi
Photographer :Karine Weiller
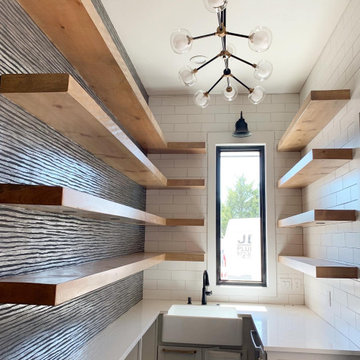
Pantry with floating shelves
Imagen de armario vestidor campestre grande con armarios estilo shaker y puertas de armario grises
Imagen de armario vestidor campestre grande con armarios estilo shaker y puertas de armario grises
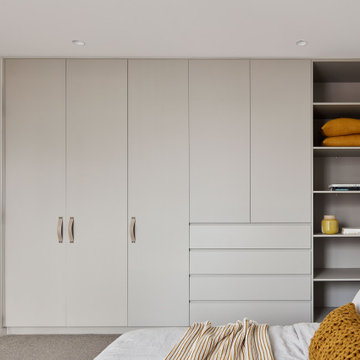
Closet at the Ferndale Home in Glen Iris Victoria.
Builder: Mazzei Homes
Architecture: Dan Webster
Furniture: Zuster Furniture
Kitchen, Wardrobes & Joinery: The Kitchen Design Centre
Photography: Elisa Watson
Project: Royal Melbourne Hospital Lottery Home 2020
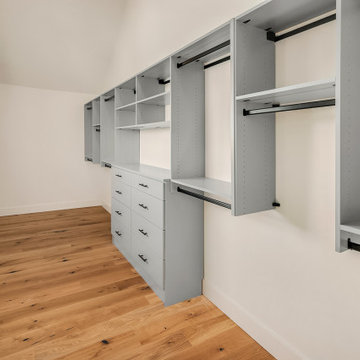
Diseño de armario vestidor unisex campestre extra grande con puertas de armario grises, suelo de madera en tonos medios y suelo marrón
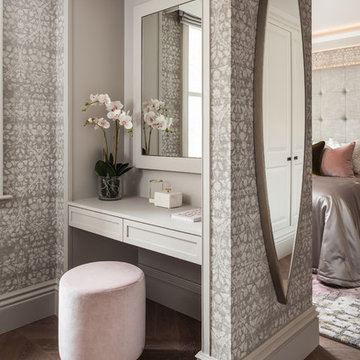
Foto de armario y vestidor de mujer clásico renovado de tamaño medio con armarios con paneles empotrados, puertas de armario grises, suelo de madera en tonos medios y suelo marrón
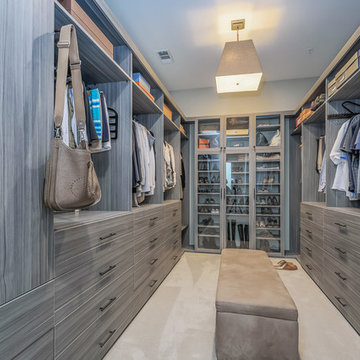
Modelo de vestidor unisex actual grande con armarios con paneles lisos, moqueta, suelo beige y puertas de armario grises
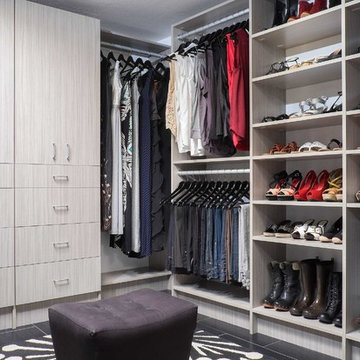
Women's walk in closet, shoe shelves, double hang, long hang, flat concrete doors and drawers.
Ejemplo de armario vestidor de mujer tradicional renovado de tamaño medio con armarios con paneles lisos, puertas de armario grises y suelo de pizarra
Ejemplo de armario vestidor de mujer tradicional renovado de tamaño medio con armarios con paneles lisos, puertas de armario grises y suelo de pizarra
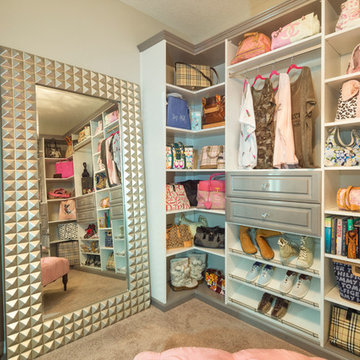
A walk-in closet is a luxurious and practical addition to any home, providing a spacious and organized haven for clothing, shoes, and accessories.
Typically larger than standard closets, these well-designed spaces often feature built-in shelves, drawers, and hanging rods to accommodate a variety of wardrobe items.
Ample lighting, whether natural or strategically placed fixtures, ensures visibility and adds to the overall ambiance. Mirrors and dressing areas may be conveniently integrated, transforming the walk-in closet into a private dressing room.
The design possibilities are endless, allowing individuals to personalize the space according to their preferences, making the walk-in closet a functional storage area and a stylish retreat where one can start and end the day with ease and sophistication.
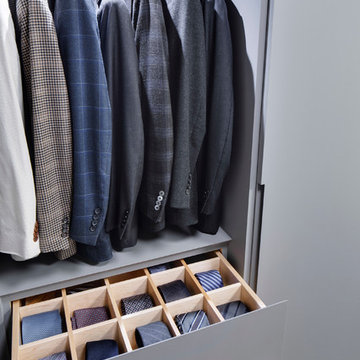
Woodmeister Master Builders
Greg Premru Photography
Imagen de vestidor de hombre minimalista de tamaño medio con armarios con paneles lisos, puertas de armario grises y moqueta
Imagen de vestidor de hombre minimalista de tamaño medio con armarios con paneles lisos, puertas de armario grises y moqueta
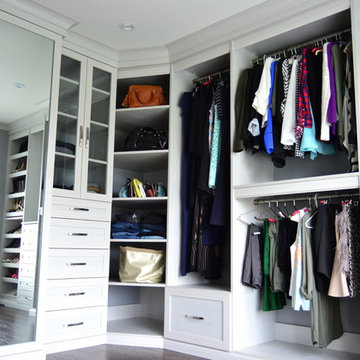
This is a converted sitting room / master walk in closet made from Skye textured melamine. The drawers/doors are a 5 piece shaker style with large pulls. This layout includes a large full length mirror, glass inserts, glass countertops exposing the custom jewelry dividers, baseboard, light rail and two piece crown molding finish it off.
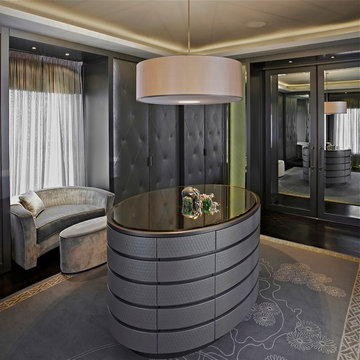
luxurious leather quilted wardrobe doors and oval island with drawers
Diseño de vestidor de mujer actual con puertas de armario grises
Diseño de vestidor de mujer actual con puertas de armario grises
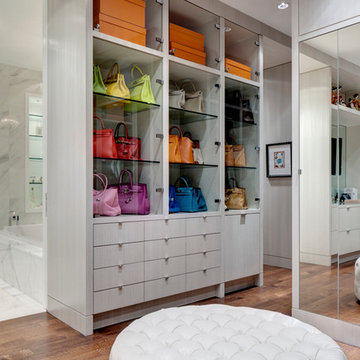
Charles Smith Photography
Diseño de armario vestidor actual con puertas de armario grises y suelo de madera en tonos medios
Diseño de armario vestidor actual con puertas de armario grises y suelo de madera en tonos medios
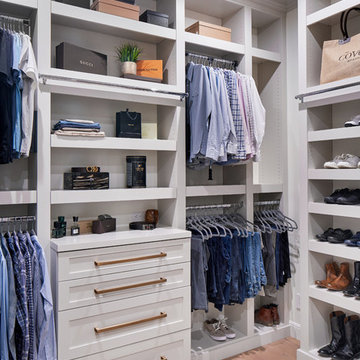
This stunning custom master closet is part of a whole house design and renovation project by Haven Design and Construction. The homeowners desired a master suite with a dream closet that had a place for everything. We started by significantly rearranging the master bath and closet floorplan to allow room for a more spacious closet. The closet features lighted storage for purses and shoes, a rolling ladder for easy access to top shelves, pull down clothing rods, an island with clothes hampers and a handy bench, a jewelry center with mirror, and ample hanging storage for clothing.
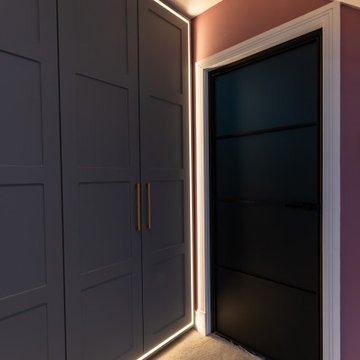
Check out this 7 door loft bedroom Shaker Wardrobe with surrounding LED's! Finished in Dust Grey super matte, our shaker doors look fantastic even with a sloped ceiling.
3.547 ideas para armarios y vestidores con puertas de armario grises
3