353 ideas para armarios y vestidores con puertas de armario de madera oscura y suelo gris
Filtrar por
Presupuesto
Ordenar por:Popular hoy
1 - 20 de 353 fotos
Artículo 1 de 3
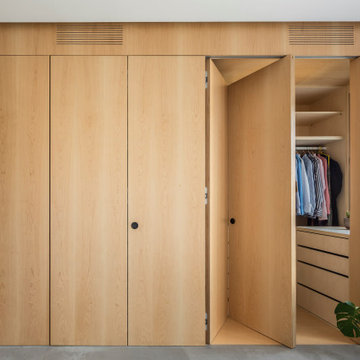
Vestidor con puertas correderas
Imagen de armario vestidor unisex actual de tamaño medio con armarios con paneles empotrados, puertas de armario de madera oscura, suelo de baldosas de cerámica y suelo gris
Imagen de armario vestidor unisex actual de tamaño medio con armarios con paneles empotrados, puertas de armario de madera oscura, suelo de baldosas de cerámica y suelo gris

Tom Roe
Imagen de vestidor de mujer actual con armarios abiertos, puertas de armario de madera oscura, moqueta y suelo gris
Imagen de vestidor de mujer actual con armarios abiertos, puertas de armario de madera oscura, moqueta y suelo gris
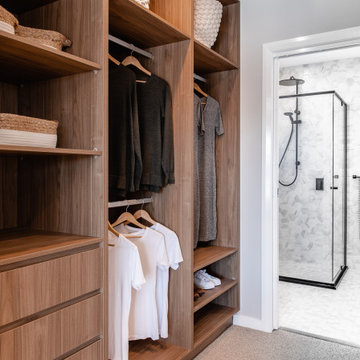
Diseño de armario vestidor contemporáneo con armarios abiertos, puertas de armario de madera oscura, moqueta y suelo gris
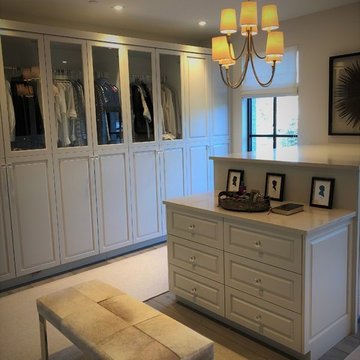
Beautiful Custom Master Closet
Diseño de vestidor unisex tradicional renovado grande con puertas de armario de madera oscura, suelo de madera clara y suelo gris
Diseño de vestidor unisex tradicional renovado grande con puertas de armario de madera oscura, suelo de madera clara y suelo gris
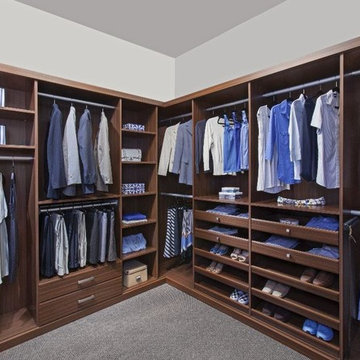
Ejemplo de armario vestidor de hombre clásico renovado grande con armarios abiertos, puertas de armario de madera oscura, moqueta y suelo gris
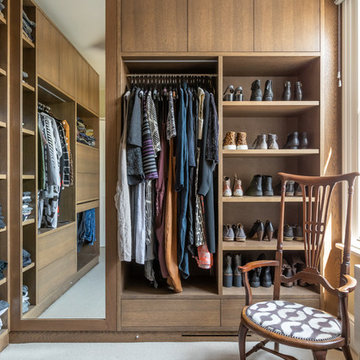
In the smallest room in the house we were asked to design some storage for our clients clothes. because the space was tight it was best to design something that fitted in perfectly using every last bit of space imaginable. The mirror hides the wall where the chimney stack runs to give the impression of more space.

"When I first visited the client's house, and before seeing the space, I sat down with my clients to understand their needs. They told me they were getting ready to remodel their bathroom and master closet, and they wanted to get some ideas on how to make their closet better. The told me they wanted to figure out the closet before they did anything, so they presented their ideas to me, which included building walls in the space to create a larger master closet. I couldn't visual what they were explaining, so we went to the space. As soon as I got in the space, it was clear to me that we didn't need to build walls, we just needed to have the current closets torn out and replaced with wardrobes, create some shelving space for shoes and build an island with drawers in a bench. When I proposed that solution, they both looked at me with big smiles on their faces and said, 'That is the best idea we've heard, let's do it', then they asked me if I could design the vanity as well.
"I used 3/4" Melamine, Italian walnut, and Donatello thermofoil. The client provided their own countertops." - Leslie Klinck, Designer

A modern and masculine walk-in closet in a downtown loft. The space became a combination of bathroom, closet, and laundry. The combination of wood tones, clean lines, and lighting creates a warm modern vibe.
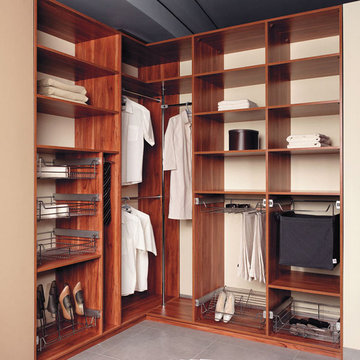
Komandor Canada Closet Organizer with Hanging in the corners, Pant Rack, Shoe Rack, Laundry Hamper and Wire Baskets to accommodate all your clothes!
Ejemplo de armario vestidor unisex clásico renovado de tamaño medio con armarios abiertos, puertas de armario de madera oscura, suelo de baldosas de porcelana y suelo gris
Ejemplo de armario vestidor unisex clásico renovado de tamaño medio con armarios abiertos, puertas de armario de madera oscura, suelo de baldosas de porcelana y suelo gris
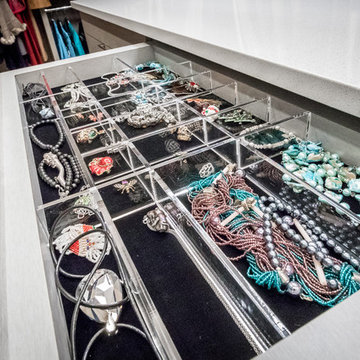
Modelo de armario vestidor de mujer actual extra grande con armarios con paneles lisos, puertas de armario de madera oscura, suelo de madera en tonos medios y suelo gris
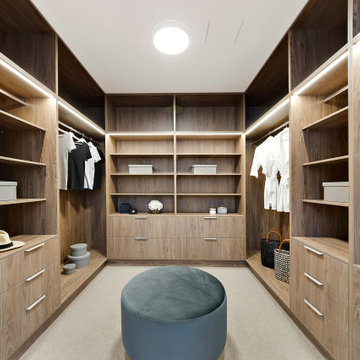
Simple, spacious robe for two. A mixture of open and closed storage, utilising every corner.
Foto de armario vestidor unisex actual de tamaño medio con armarios abiertos, puertas de armario de madera oscura, moqueta y suelo gris
Foto de armario vestidor unisex actual de tamaño medio con armarios abiertos, puertas de armario de madera oscura, moqueta y suelo gris
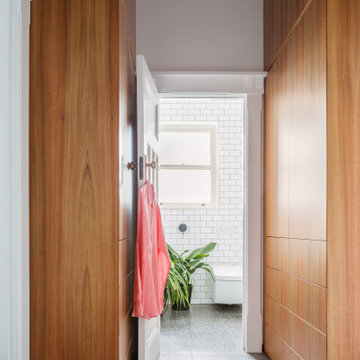
Imagen de armario vestidor unisex pequeño con armarios con paneles lisos, puertas de armario de madera oscura y suelo gris
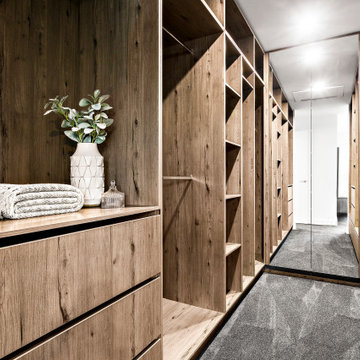
Diseño de armario vestidor unisex minimalista pequeño con todos los estilos de armarios, puertas de armario de madera oscura, moqueta, suelo gris y todos los diseños de techos
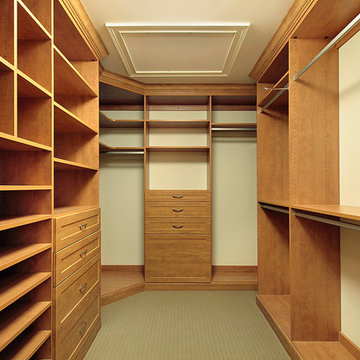
Diseño de armario vestidor moderno de tamaño medio con armarios con paneles empotrados, puertas de armario de madera oscura y suelo gris
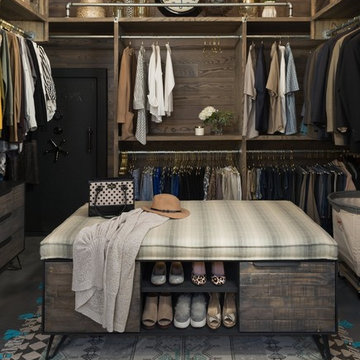
Imagen de armario vestidor unisex actual con armarios abiertos, puertas de armario de madera oscura, suelo de cemento y suelo gris
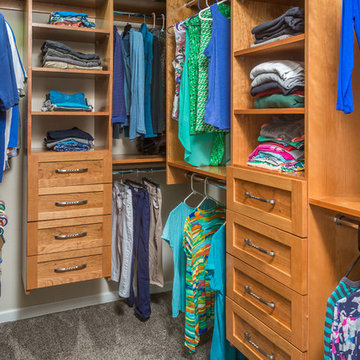
DMD,Inc.
Foto de armario vestidor unisex tradicional de tamaño medio con armarios con paneles empotrados, puertas de armario de madera oscura, moqueta y suelo gris
Foto de armario vestidor unisex tradicional de tamaño medio con armarios con paneles empotrados, puertas de armario de madera oscura, moqueta y suelo gris
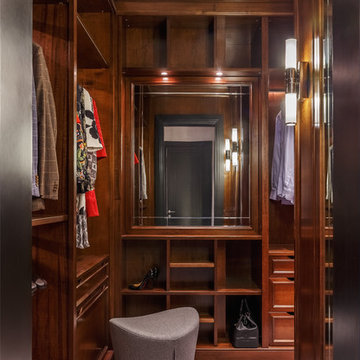
Архитектурная студия: Artechnology
Архитектор: Тимур Шарипов
Дизайнер: Ольга Истомина
Светодизайнер: Сергей Назаров
Фото: Сергей Красюк
Этот проект был опубликован на интернет-портале AD Russia
Этот проект стал лауреатом премии INTERIA AWARDS 2017
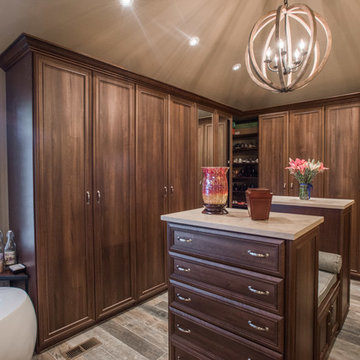
"When I first visited the client's house, and before seeing the space, I sat down with my clients to understand their needs. They told me they were getting ready to remodel their bathroom and master closet, and they wanted to get some ideas on how to make their closet better. The told me they wanted to figure out the closet before they did anything, so they presented their ideas to me, which included building walls in the space to create a larger master closet. I couldn't visual what they were explaining, so we went to the space. As soon as I got in the space, it was clear to me that we didn't need to build walls, we just needed to have the current closets torn out and replaced with wardrobes, create some shelving space for shoes and build an island with drawers in a bench. When I proposed that solution, they both looked at me with big smiles on their faces and said, 'That is the best idea we've heard, let's do it', then they asked me if I could design the vanity as well.
"I used 3/4" Melamine, Italian walnut, and Donatello thermofoil. The client provided their own countertops." - Leslie Klinck, Designer
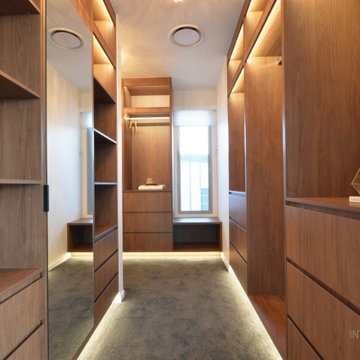
This L-shaped master walk in robe was carefully designed to provide maximum storage and lighting.
Ejemplo de vestidor unisex contemporáneo grande con armarios con paneles lisos, puertas de armario de madera oscura, moqueta y suelo gris
Ejemplo de vestidor unisex contemporáneo grande con armarios con paneles lisos, puertas de armario de madera oscura, moqueta y suelo gris
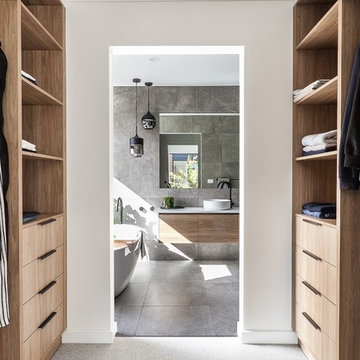
Diseño de armario vestidor unisex moderno pequeño con puertas de armario de madera oscura, moqueta y suelo gris
353 ideas para armarios y vestidores con puertas de armario de madera oscura y suelo gris
1