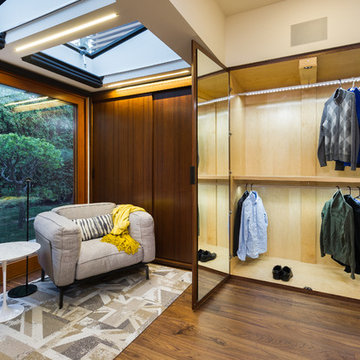1.255 ideas para armarios y vestidores con puertas de armario de madera en tonos medios
Filtrar por
Presupuesto
Ordenar por:Popular hoy
141 - 160 de 1255 fotos
Artículo 1 de 3
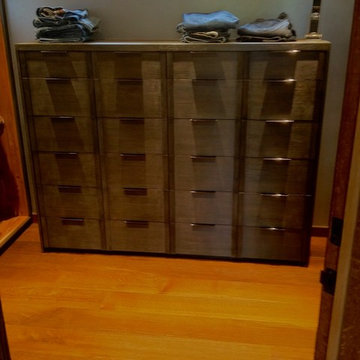
Daniel Vazquez
Ejemplo de armario vestidor de hombre industrial de tamaño medio con armarios con paneles empotrados y puertas de armario de madera en tonos medios
Ejemplo de armario vestidor de hombre industrial de tamaño medio con armarios con paneles empotrados y puertas de armario de madera en tonos medios
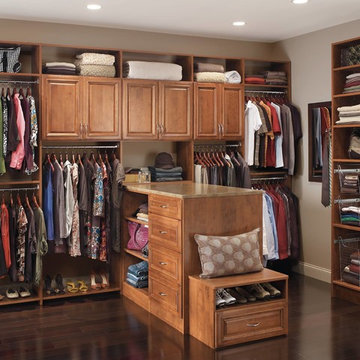
Imagen de vestidor unisex clásico grande con armarios con paneles con relieve, puertas de armario de madera en tonos medios, suelo de madera oscura y suelo marrón
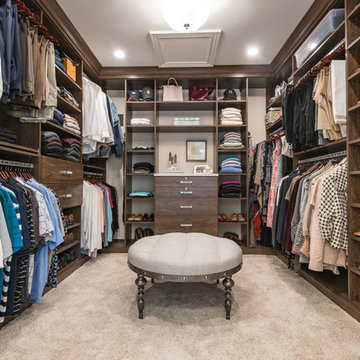
Modelo de armario vestidor unisex tradicional grande con armarios abiertos, puertas de armario de madera en tonos medios, moqueta y suelo beige
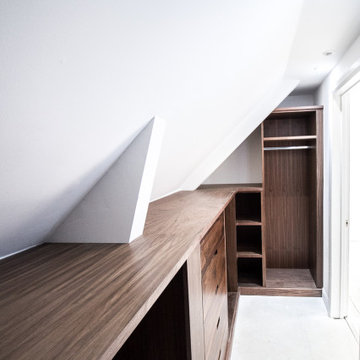
Imagen de armario vestidor unisex y abovedado clásico de tamaño medio con armarios con paneles lisos, puertas de armario de madera en tonos medios, suelo de cemento y suelo gris
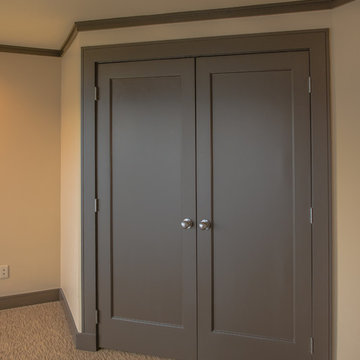
The glow and visual texture of Venetian plaster gives a room depth and dimensionality beyond anything conventional paint can do. Built up from many layers of plaster and pigment and then hand-waxed, the finish is executed with skill by Cleft Painting
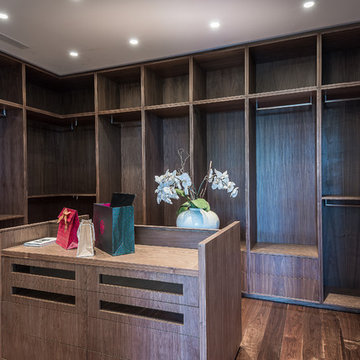
Todd Goodman
Ejemplo de armario vestidor unisex minimalista de tamaño medio con armarios abiertos, puertas de armario de madera en tonos medios y suelo de madera oscura
Ejemplo de armario vestidor unisex minimalista de tamaño medio con armarios abiertos, puertas de armario de madera en tonos medios y suelo de madera oscura
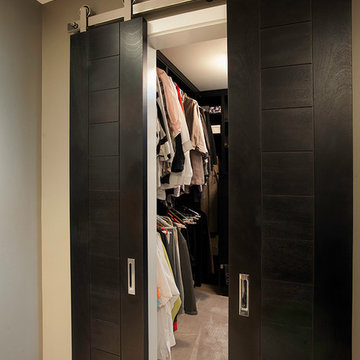
Dan Patterson
Modelo de armario vestidor contemporáneo pequeño con armarios abiertos y puertas de armario de madera en tonos medios
Modelo de armario vestidor contemporáneo pequeño con armarios abiertos y puertas de armario de madera en tonos medios
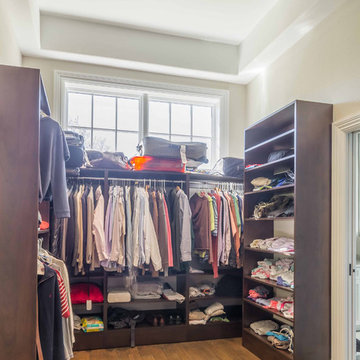
This 6,000sf luxurious custom new construction 5-bedroom, 4-bath home combines elements of open-concept design with traditional, formal spaces, as well. Tall windows, large openings to the back yard, and clear views from room to room are abundant throughout. The 2-story entry boasts a gently curving stair, and a full view through openings to the glass-clad family room. The back stair is continuous from the basement to the finished 3rd floor / attic recreation room.
The interior is finished with the finest materials and detailing, with crown molding, coffered, tray and barrel vault ceilings, chair rail, arched openings, rounded corners, built-in niches and coves, wide halls, and 12' first floor ceilings with 10' second floor ceilings.
It sits at the end of a cul-de-sac in a wooded neighborhood, surrounded by old growth trees. The homeowners, who hail from Texas, believe that bigger is better, and this house was built to match their dreams. The brick - with stone and cast concrete accent elements - runs the full 3-stories of the home, on all sides. A paver driveway and covered patio are included, along with paver retaining wall carved into the hill, creating a secluded back yard play space for their young children.
Project photography by Kmieick Imagery.
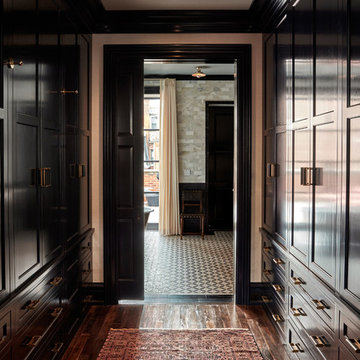
Jason Varney Photography,
Interior Design by Ashli Mizell,
Architecture by Warren Claytor Architects
Foto de armario vestidor unisex tradicional de tamaño medio con armarios estilo shaker, puertas de armario de madera en tonos medios y suelo de madera oscura
Foto de armario vestidor unisex tradicional de tamaño medio con armarios estilo shaker, puertas de armario de madera en tonos medios y suelo de madera oscura
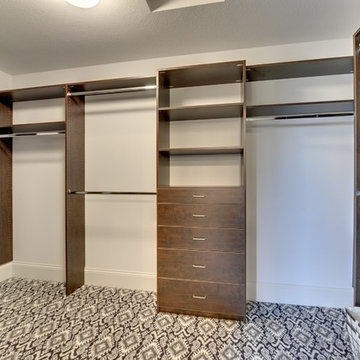
Distinguished dressing-room with dark wood shelves and dressers, as well as a geometric carpet.
Photography by Spacecrafting
Imagen de vestidor unisex clásico renovado grande con armarios abiertos, puertas de armario de madera en tonos medios y moqueta
Imagen de vestidor unisex clásico renovado grande con armarios abiertos, puertas de armario de madera en tonos medios y moqueta
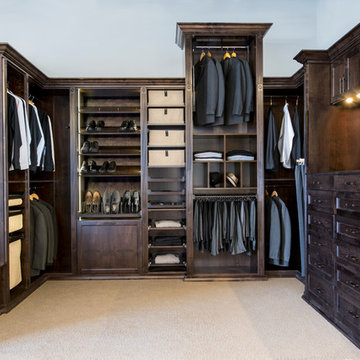
This closet is designed specifically for the man of the house. The color, door style and accessories were all chosen to address a man's needs and wants. Adding crown molding gives the cabinetry a finished furniture look. The bench provides seating as well as additional storage.
Custom Closets Sarasota County Manatee County Custom Storage Sarasota County Manatee County
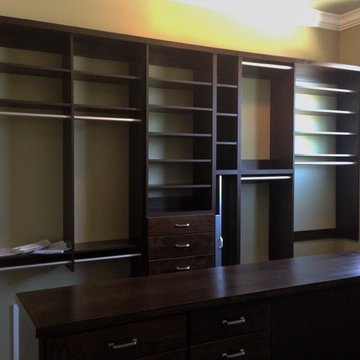
Master Closet
Ejemplo de armario vestidor unisex tradicional de tamaño medio con armarios abiertos, puertas de armario de madera en tonos medios y moqueta
Ejemplo de armario vestidor unisex tradicional de tamaño medio con armarios abiertos, puertas de armario de madera en tonos medios y moqueta
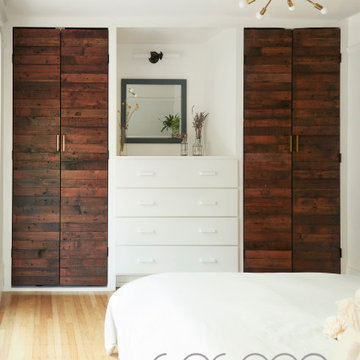
Long view of the built in closet and how nicely it works in the bedroom as a feature and to keep things orderly.
Imagen de vestidor unisex escandinavo grande con armarios con paneles lisos, puertas de armario de madera en tonos medios y suelo de madera clara
Imagen de vestidor unisex escandinavo grande con armarios con paneles lisos, puertas de armario de madera en tonos medios y suelo de madera clara
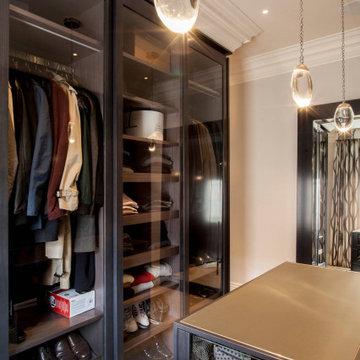
Bespoke walk in wardrobe with glass fronted doors. A small accessory organising island.
Foto de armario vestidor de hombre actual de tamaño medio con armarios tipo vitrina, puertas de armario de madera en tonos medios, moqueta y suelo beige
Foto de armario vestidor de hombre actual de tamaño medio con armarios tipo vitrina, puertas de armario de madera en tonos medios, moqueta y suelo beige
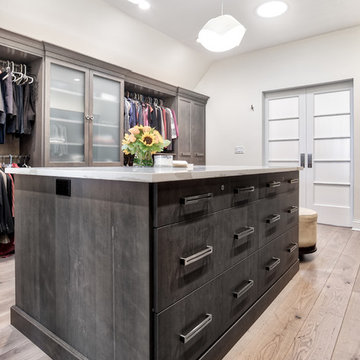
Large closet island with slab drawers for extra storage and organization.
Photos by Chris Veith
Modelo de armario vestidor unisex clásico renovado extra grande con armarios con paneles lisos, puertas de armario de madera en tonos medios y suelo de madera clara
Modelo de armario vestidor unisex clásico renovado extra grande con armarios con paneles lisos, puertas de armario de madera en tonos medios y suelo de madera clara
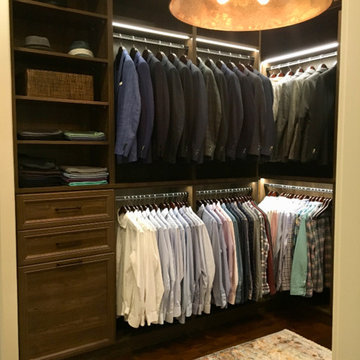
Beautiful, masculine walk-in closet with built-in lighting, shoe storage, pant hanging and organized hanging. This custom closet boasts of gorgeous finishing touches. Custom designed according to clients needs to create an organized master bedroom closet. Our Edina team worked initially virtually with our client, then manufactured and installed resulting in a tailor made space fit for a king.
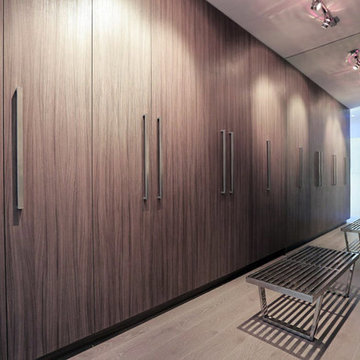
Installation by CMF Homebuilders in Hollywood Hills, CA: http://cmfhomebuilders.com/
Design by Highfire Design: http://www.highfirela.com
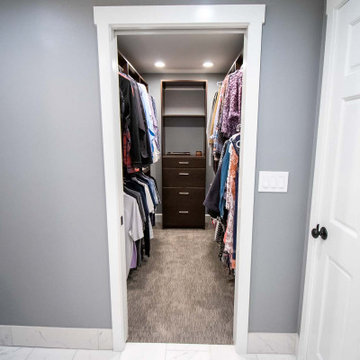
Complete remodel of large master bathroom with modern look. Espresso colored vanity with tall storage. Double undermount sinks with brushed nickel fixtures, marble quartz countertops. Shower with Carrara marble tile, elongated hex glass tile picture frame accent, ceiling mounted rain head. New modern can lights. Also created custom closet system with his/her sides. Updated bedroom with low pile modern carpet, pendant lighting, and new paint.
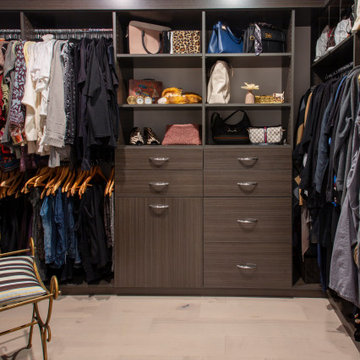
Clients original space had two reach in closets in different parts of the room. During the remodel, a large walk in closet was created by re-laying out the bathroom, hallway and bedroom.Floor to ceiling shoe shelves and open shelving intend to display client's gorgeous collection of vintage handbags.
1.255 ideas para armarios y vestidores con puertas de armario de madera en tonos medios
8
