2.066 ideas para armarios y vestidores con puertas de armario blancas
Filtrar por
Presupuesto
Ordenar por:Popular hoy
1 - 20 de 2066 fotos

Diseño de armario vestidor de mujer clásico renovado grande con armarios con paneles empotrados, puertas de armario blancas, suelo de madera en tonos medios y suelo marrón

Гардеробов в доме два, совершенно одинаковые по конфигурации и наполнению. Разница только в том, что один гардероб принадлежит мужчине, а второй гардероб - женщине. Мечта?
При планировании гардероба важно учесть все особенности клиента: много ли длинных вещей, есть ли брюки и рубашки в гардеробе, где будет храниться обувь и внесезонная одежда.
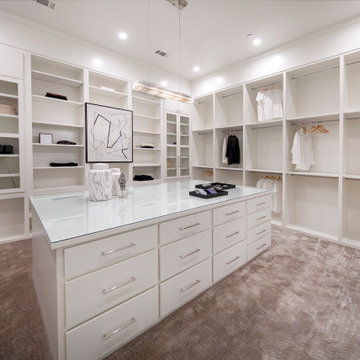
Diseño de armario vestidor unisex actual grande con armarios con paneles lisos, puertas de armario blancas y moqueta

Plenty of organized storage is provided in the expanded master closet!
Diseño de armario y vestidor unisex y abovedado costero grande con a medida, armarios con paneles empotrados, puertas de armario blancas, moqueta y suelo gris
Diseño de armario y vestidor unisex y abovedado costero grande con a medida, armarios con paneles empotrados, puertas de armario blancas, moqueta y suelo gris

The "hers" master closet is bathed in natural light and boasts custom leaded glass french doors, completely custom cabinets, a makeup vanity, towers of shoe glory, a dresser island, Swarovski crystal cabinet pulls...even custom vent covers.
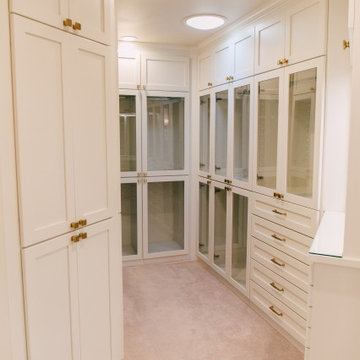
New master closet reconfigured and redesigned and built with custom cabinets.
Imagen de armario vestidor de mujer bohemio pequeño con armarios tipo vitrina, puertas de armario blancas, moqueta y suelo beige
Imagen de armario vestidor de mujer bohemio pequeño con armarios tipo vitrina, puertas de armario blancas, moqueta y suelo beige

Fully integrated Signature Estate featuring Creston controls and Crestron panelized lighting, and Crestron motorized shades and draperies, whole-house audio and video, HVAC, voice and video communication atboth both the front door and gate. Modern, warm, and clean-line design, with total custom details and finishes. The front includes a serene and impressive atrium foyer with two-story floor to ceiling glass walls and multi-level fire/water fountains on either side of the grand bronze aluminum pivot entry door. Elegant extra-large 47'' imported white porcelain tile runs seamlessly to the rear exterior pool deck, and a dark stained oak wood is found on the stairway treads and second floor. The great room has an incredible Neolith onyx wall and see-through linear gas fireplace and is appointed perfectly for views of the zero edge pool and waterway. The center spine stainless steel staircase has a smoked glass railing and wood handrail. Master bath features freestanding tub and double steam shower.
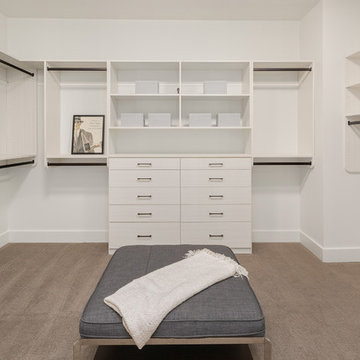
The large walk-in closet features ample storage for clothing.
Ejemplo de armario vestidor unisex contemporáneo grande con armarios con paneles lisos, puertas de armario blancas, moqueta y suelo gris
Ejemplo de armario vestidor unisex contemporáneo grande con armarios con paneles lisos, puertas de armario blancas, moqueta y suelo gris
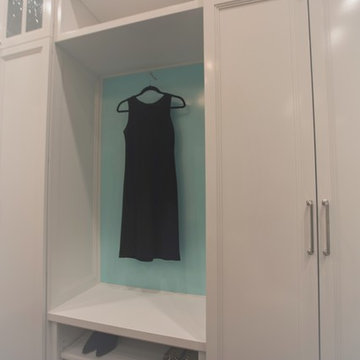
Crisp and Clean White Master Bedroom Closet
by Cyndi Bontrager Photography
Imagen de armario vestidor de mujer clásico grande con armarios estilo shaker, puertas de armario blancas, suelo de madera en tonos medios y suelo marrón
Imagen de armario vestidor de mujer clásico grande con armarios estilo shaker, puertas de armario blancas, suelo de madera en tonos medios y suelo marrón
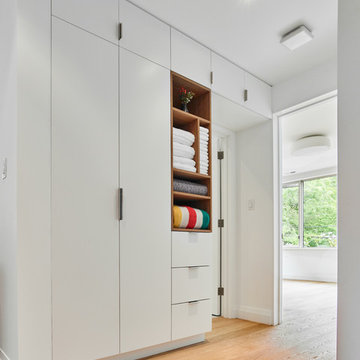
Photo Credit: Scott Norsworthy
Architect: Wanda Ely Architect Inc
Modelo de armario unisex contemporáneo de tamaño medio con puertas de armario blancas, armarios con paneles lisos, suelo beige y suelo de madera clara
Modelo de armario unisex contemporáneo de tamaño medio con puertas de armario blancas, armarios con paneles lisos, suelo beige y suelo de madera clara
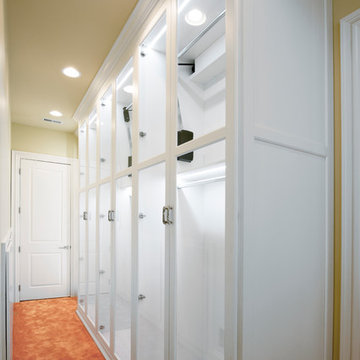
Designed by Sue Tinker of Closet Works
An additional corridor off this main section adds even more closet space. It is outfitted with floor to ceiling glass door cabinets — each with double hanging space.
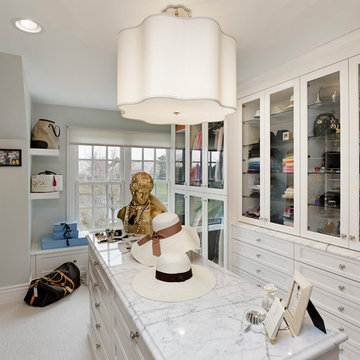
Cabinetry design in Brookhaven frameless cabinetry manufuactured by Wood-Mode. The cabinetry is in maple wood with an opaque finish. All closed door cabinetry has interior recessed lighting in closet.
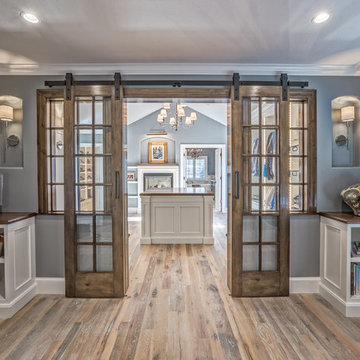
Teri Fotheringham Photography
Modelo de vestidor unisex tradicional renovado extra grande con puertas de armario blancas y suelo de madera clara
Modelo de vestidor unisex tradicional renovado extra grande con puertas de armario blancas y suelo de madera clara
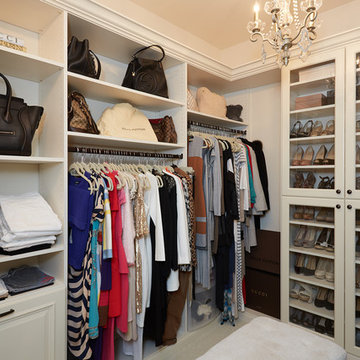
This gorgeous womens walk-in closet featuress an antique white finish, raised panel victorian front drawer faces, and oil-rubbed bronze hardware. The closet can house 25 linear feet, 10 raised panel drawers including two jewelery inserts, raised panel glass doors in the upper hutch area and shoe cabinet. It features a built-in bureau and vanity with a granite countertop and mirror, as well as crown and base molding throughout. The center bench and crystal chandelier add style and function. Additional amenities include dove-tail boxes, tilt-out hamper, valet rod and belt rack.

Fashionistas rejoice! A closet of dreams... Cabinetry - R.D. Henry & Company Hardware - Top Knobs - M431
Ejemplo de armario vestidor de mujer clásico renovado grande con armarios con paneles lisos, puertas de armario blancas, suelo de madera en tonos medios y suelo marrón
Ejemplo de armario vestidor de mujer clásico renovado grande con armarios con paneles lisos, puertas de armario blancas, suelo de madera en tonos medios y suelo marrón
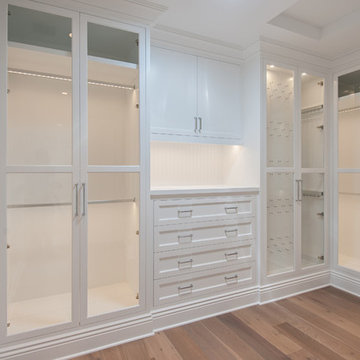
Imagen de armario vestidor unisex tradicional grande con armarios con paneles empotrados, puertas de armario blancas y suelo de madera en tonos medios
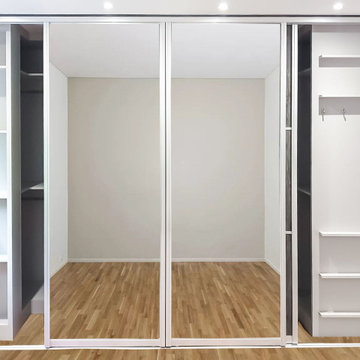
Our walk-in sliding wardrobe is the perfect way to add style and storage to your bedroom. The dual full-length mirrored sliding doors and open shelving provide ample storage for all your belongings. At the same time, the internal lighting ensures you can easily find what you need, even in low-light conditions.
This stunning Sliding Mirror Wardrobe perfectly fuses functionality and style, exuding elegance and sophistication. It is the perfect way to maximise space and create a clutter-free environment in your bedroom.
To design and plan your walk-in sliding door wardrobe, contact our team at 0203 397 8387 and let us help you create your dream wardrobe at Inspired Elements.

This custom built 2-story French Country style home is a beautiful retreat in the South Tampa area. The exterior of the home was designed to strike a subtle balance of stucco and stone, brought together by a neutral color palette with contrasting rust-colored garage doors and shutters. To further emphasize the European influence on the design, unique elements like the curved roof above the main entry and the castle tower that houses the octagonal shaped master walk-in shower jutting out from the main structure. Additionally, the entire exterior form of the home is lined with authentic gas-lit sconces. The rear of the home features a putting green, pool deck, outdoor kitchen with retractable screen, and rain chains to speak to the country aesthetic of the home.
Inside, you are met with a two-story living room with full length retractable sliding glass doors that open to the outdoor kitchen and pool deck. A large salt aquarium built into the millwork panel system visually connects the media room and living room. The media room is highlighted by the large stone wall feature, and includes a full wet bar with a unique farmhouse style bar sink and custom rustic barn door in the French Country style. The country theme continues in the kitchen with another larger farmhouse sink, cabinet detailing, and concealed exhaust hood. This is complemented by painted coffered ceilings with multi-level detailed crown wood trim. The rustic subway tile backsplash is accented with subtle gray tile, turned at a 45 degree angle to create interest. Large candle-style fixtures connect the exterior sconces to the interior details. A concealed pantry is accessed through hidden panels that match the cabinetry. The home also features a large master suite with a raised plank wood ceiling feature, and additional spacious guest suites. Each bathroom in the home has its own character, while still communicating with the overall style of the home.
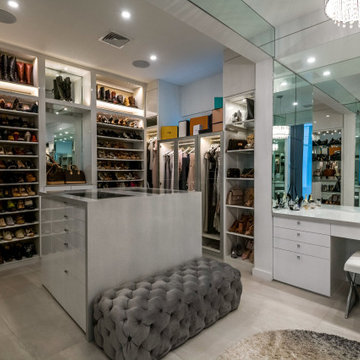
Ejemplo de armario vestidor de mujer actual extra grande con armarios abiertos, puertas de armario blancas y suelo gris
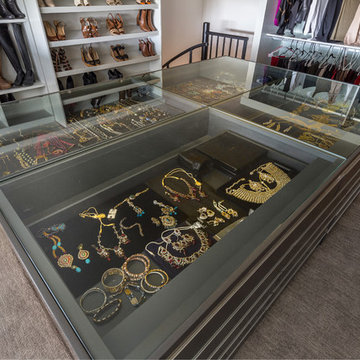
Any woman's dream walk-in master closet. In the middle the glass jewelry case showcasing the jewels and drawers all around for the other accessories. One look, and you know which jewelry to wear!
2.066 ideas para armarios y vestidores con puertas de armario blancas
1