2.066 ideas para armarios y vestidores con puertas de armario blancas
Filtrar por
Presupuesto
Ordenar por:Popular hoy
121 - 140 de 2066 fotos
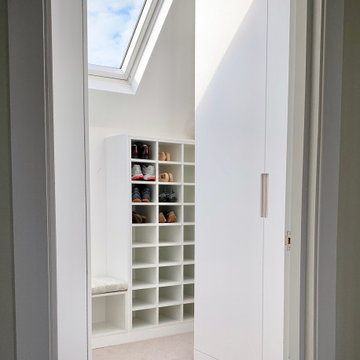
Compact walk in wardrobe with designated clothes hanging areas, drawers and shoe storage with bench seat. The walk In room also has a sloping ceiling and large Velux window.
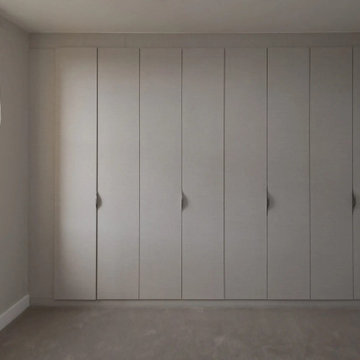
Inspired Elements are always famous for bespoke built-in wardrobes. Our project in Golders Green included customised Built in Wardrobe With Tv unit. The client wishes to have customised accessories including rails to shirts, storage areas for clothes that are folded, drawers to store delicate items. Inspired Elements Bespoke Fitted Tv Units are all custom designed available in a range of colours and finishes. Our custom-made tv units with storage are the perfect way to bring a sense of style and harmony to your living space. Here we have used a bespoke design for the built-in wardrobe and in addition to this, we added a beautiful tv unit. With this fast-paced lifestyle, the client wished to have a few times to relax, and we made it happen with our aesthetic looking tv units. The colours of the units were bespoke which brought a sense of style and harmony to the living space. The customised requirements were assessed by our expert team of artisans and everything was made just suiting the tastes of the customer.
The customer wishes to have a pleasant white shade in the designs. We introduced a white shade made with premium quality material and multi doors are made available to solve the storage issues. Ample light was available in the room which enhanced the overall feel and looks of the room. Every furniture we made exactly matches the interior of the room, which gives a pleasant feel while entering the room.
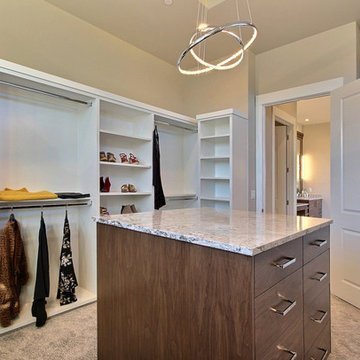
Named for its poise and position, this home's prominence on Dawson's Ridge corresponds to Crown Point on the southern side of the Columbia River. Far reaching vistas, breath-taking natural splendor and an endless horizon surround these walls with a sense of home only the Pacific Northwest can provide. Welcome to The River's Point.
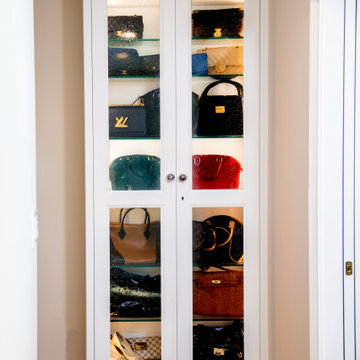
The custom handbag armoire marks the entrance of this beautiful woman's dressing room features a makeup desk, glass cabinet shoe armoire, island with display drawers and plenty of storage area for her clothes. This is an elegant dressing room for a beach cottage that will make any woman feel like royalty.
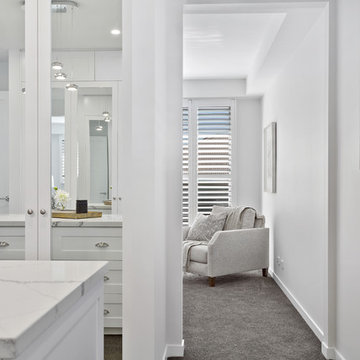
Architecturally inspired split level residence offering 5 bedrooms, 3 bathrooms, powder room, media room, office/parents retreat, butlers pantry, alfresco area, in ground pool plus so much more. Quality designer fixtures and fittings throughout making this property modern and luxurious with a contemporary feel. The clever use of screens and front entry gatehouse offer privacy and seclusion.
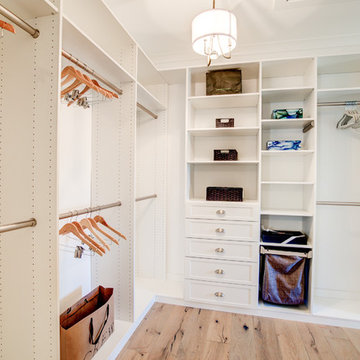
The master closet in the Potomac has 2 entryways connecting to the master bath and the master bedroom! The custom shelving units were provided by Closet Factory!
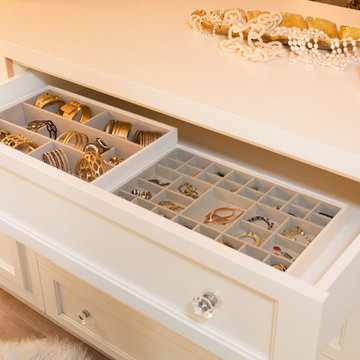
Lori Dennis Interior Design
SoCal Contractor Construction
Erika Bierman Photography
Ejemplo de armario vestidor de mujer tradicional grande con puertas de armario blancas, suelo de madera en tonos medios y armarios con paneles empotrados
Ejemplo de armario vestidor de mujer tradicional grande con puertas de armario blancas, suelo de madera en tonos medios y armarios con paneles empotrados
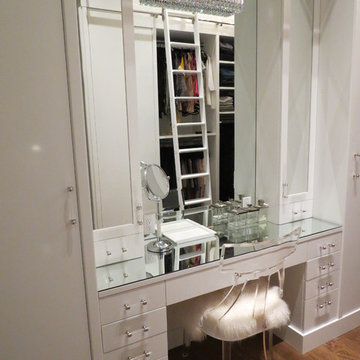
Stunning vanity table with mirrored-top and backsplash (reflecting library ladder on other side of room). Shallow storage on left and right side of of vanity table for cosmetics.
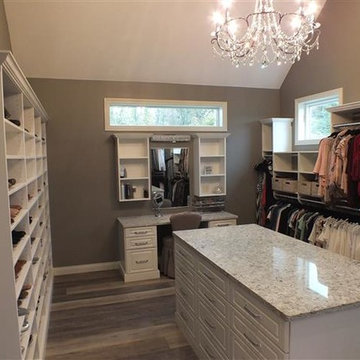
This expansive luxury closet has a very large storage island, built in make up vanity, storage for hundreds of shoes, tall hanging, medium hanging, closed storage and a hutch. Lots of natural light, vaulted ceiling and a magnificent chandelier finish it off
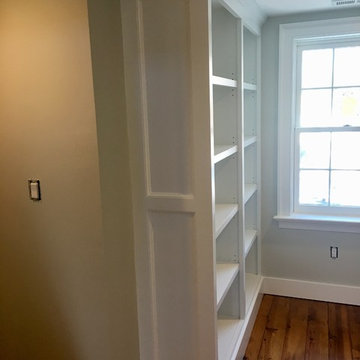
This restored 1800's colonial on the Connecticut shore has a master closet to die for! We restored the antique doug fir floors and built new hanging shelving, adjustable shelving, open shelving using reclaimed planks, and also built under stair pull out drawers.
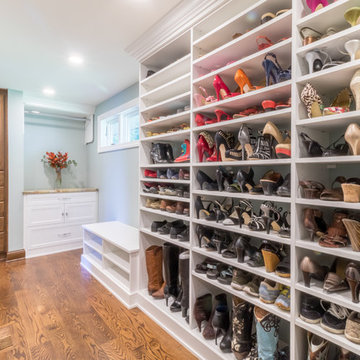
Ejemplo de vestidor unisex clásico grande con armarios estilo shaker, puertas de armario blancas y suelo de madera en tonos medios
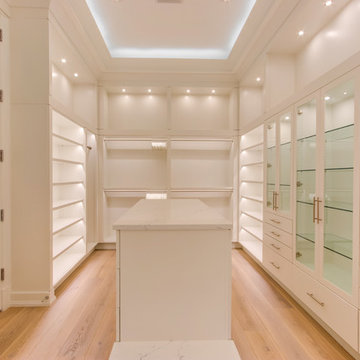
Fashionistas rejoice! A closet of dreams... Cabinetry - R.D. Henry & Company Hardware - Top Knobs - M431
Ejemplo de armario vestidor de mujer clásico renovado grande con armarios con paneles lisos, puertas de armario blancas, suelo de madera en tonos medios y suelo marrón
Ejemplo de armario vestidor de mujer clásico renovado grande con armarios con paneles lisos, puertas de armario blancas, suelo de madera en tonos medios y suelo marrón
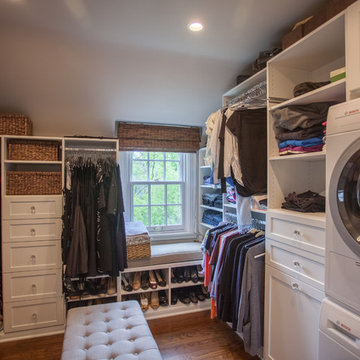
KCannon Photography
No reason to pack away the opposite seasons clothing with this closet/dressing area/laundry room.
Foto de vestidor unisex tradicional grande con armarios con paneles lisos, puertas de armario blancas, suelo de madera oscura y suelo marrón
Foto de vestidor unisex tradicional grande con armarios con paneles lisos, puertas de armario blancas, suelo de madera oscura y suelo marrón
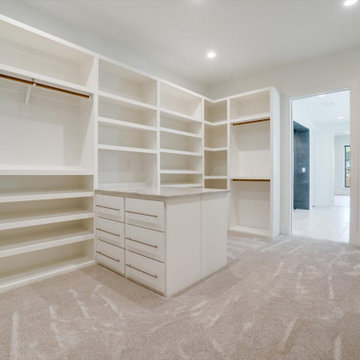
Walk-in closets are by far the most requested and sought-after types of closets. They are large enough for one to step inside and peruse their shelves and racks of clothing. In addition, walk-in closets are typically outfitted with custom built-ins and maybe even a storage peninsula with a chandelier.
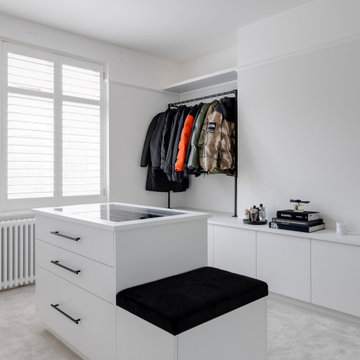
This bespoke dressing room has been customised to suit Mo’s style, individual needs and preferences. It has been specifically designed for storing and organising his clothes, accessories and other personal items.
Taking to another spare room in the home, this ultimate dressing room simplifies and elevates the daily routine of getting dressed, all while looking stylish and matching the Sneaker Room in an adjacent room.
One side of the room is complete with floor-to-ceiling wardrobes that are internally designed with a combination of long and short hanging as well as shelving. Further to the storage, top boxes have been introduced! Throughout the design, you will find horizontal LED strip lighting recessed internally to all the wardrobes, working on door sensors.
The middle of the room is complete with a functional island that features three drawers and a recessed glass top where accessories can be viewed and easily selected. There is also attached, a low-level upholstered bench seat in black velvet to match the storage inserts. We are loving this!
On the opposite side of the room, a combination of low-level drawers and storage cupboards with push-to-open mechanisms have been designed into the space. Above you will find exposed black industrial-style hanging rails that match the black matte handles found on the cabinets and drawers.
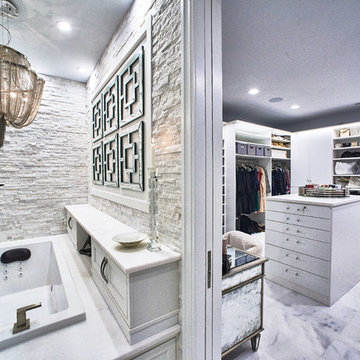
This luxurious master bathroom features stacked stone marble veneer walls, custom inlaid heated marble floors, marble countertops, and marble decking surrounding the bathtub. All these finishes combine to create a light and airy atmosphere that resembles floating clouds on a clear sky.
We installed drawers behind the bathtub to discreetly store soaps and products. The space between the drawers is perfect for candles as the stone above and behind it is naturally fireproof.
The marble floors were carried into the closet, offering every closet amenity a girl could want.
RaRah Photo
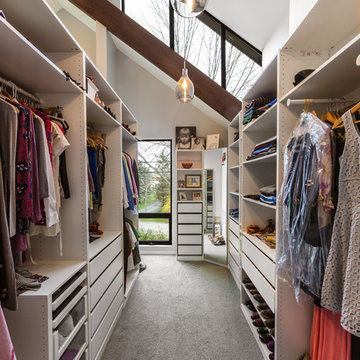
The closet in the master suite was designed without a ceiling so that even more light would illuminate the clothes. Pendant lighting adds a decorative touch while plenty of organization can be found to arms reach.
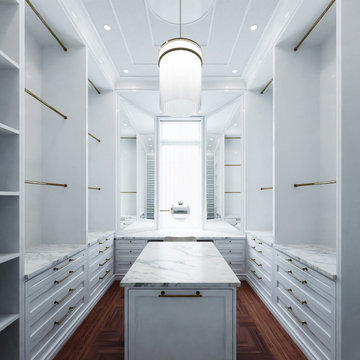
One of the primary closets.
Diseño de armario vestidor de mujer contemporáneo extra grande con suelo de madera en tonos medios, armarios con paneles empotrados y puertas de armario blancas
Diseño de armario vestidor de mujer contemporáneo extra grande con suelo de madera en tonos medios, armarios con paneles empotrados y puertas de armario blancas

Located in Manhattan, this beautiful three-bedroom, three-and-a-half-bath apartment incorporates elements of mid-century modern, including soft greys, subtle textures, punchy metals, and natural wood finishes. Throughout the space in the living, dining, kitchen, and bedroom areas are custom red oak shutters that softly filter the natural light through this sun-drenched residence. Louis Poulsen recessed fixtures were placed in newly built soffits along the beams of the historic barrel-vaulted ceiling, illuminating the exquisite décor, furnishings, and herringbone-patterned white oak floors. Two custom built-ins were designed for the living room and dining area: both with painted-white wainscoting details to complement the white walls, forest green accents, and the warmth of the oak floors. In the living room, a floor-to-ceiling piece was designed around a seating area with a painting as backdrop to accommodate illuminated display for design books and art pieces. While in the dining area, a full height piece incorporates a flat screen within a custom felt scrim, with integrated storage drawers and cabinets beneath. In the kitchen, gray cabinetry complements the metal fixtures and herringbone-patterned flooring, with antique copper light fixtures installed above the marble island to complete the look. Custom closets were also designed by Studioteka for the space including the laundry room.

Every remodeling project presents its own unique challenges. This client’s original remodel vision was to replace an outdated kitchen, optimize ocean views with new decking and windows, updated the mother-in-law’s suite, and add a new loft. But all this changed one historic day when the Woolsey Fire swept through Malibu in November 2018 and leveled this neighborhood, including our remodel, which was underway.
Shifting to a ground-up design-build project, the JRP team worked closely with the homeowners through every step of designing, permitting, and building their new home. As avid horse owners, the redesign inspiration started with their love of rustic farmhouses and through the design process, turned into a more refined modern farmhouse reflected in the clean lines of white batten siding, and dark bronze metal roofing.
Starting from scratch, the interior spaces were repositioned to take advantage of the ocean views from all the bedrooms, kitchen, and open living spaces. The kitchen features a stacked chiseled edge granite island with cement pendant fixtures and rugged concrete-look perimeter countertops. The tongue and groove ceiling is repeated on the stove hood for a perfectly coordinated style. A herringbone tile pattern lends visual contrast to the cooking area. The generous double-section kitchen sink features side-by-side faucets.
Bi-fold doors and windows provide unobstructed sweeping views of the natural mountainside and ocean views. Opening the windows creates a perfect pass-through from the kitchen to outdoor entertaining. The expansive wrap-around decking creates the ideal space to gather for conversation and outdoor dining or soak in the California sunshine and the remarkable Pacific Ocean views.
Photographer: Andrew Orozco
2.066 ideas para armarios y vestidores con puertas de armario blancas
7