22.803 ideas para armarios y vestidores con puertas de armario blancas
Filtrar por
Presupuesto
Ordenar por:Popular hoy
41 - 60 de 22.803 fotos
Artículo 1 de 3
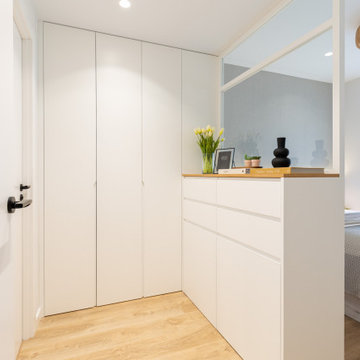
Ejemplo de armario vestidor unisex nórdico de tamaño medio con armarios con paneles empotrados, puertas de armario blancas y suelo de madera clara
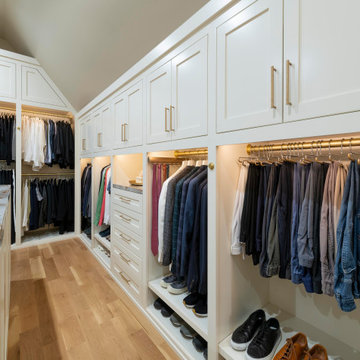
Built right below the pitched roof line, we turned this challenging closet into a beautiful walk-in sanctuary. It features tall custom cabinetry with a shaker profile, built in shoe units behind glass inset doors and two handbag display cases. A long island with 15 drawers and another built-in dresser provide plenty of storage. A steamer unit is built behind a mirrored door.
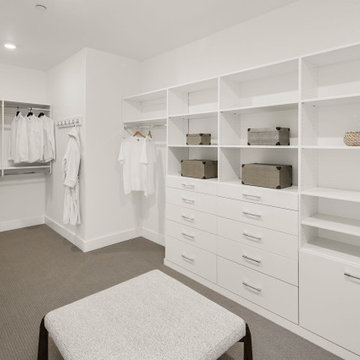
The primary closet, where practicality meets style. The closet is adorned with sleek white shelving, providing ample space to neatly display and store your clothing and accessories. The shelves offer a clean and minimalist aesthetic, allowing you to easily locate and organize your belongings. As you step onto the plush gray carpet, a sense of comfort envelops you, making it a joy to select your outfits each day. This meticulously designed primary closet offers the perfect balance of functionality and elegance, ensuring that your wardrobe is both accessible and beautifully showcased.

Walk-in custom-made closet with solid wood soft closing. It was female closet with white color finish. Porcelain Flooring material (beige color) and flat ceiling. The client received a personalized closet system that’s thoroughly organized, perfectly functional, and stylish to complement his décor and lifestyle. We added an island with a top in marble and jewelry drawers below in the custom walk-in closet.
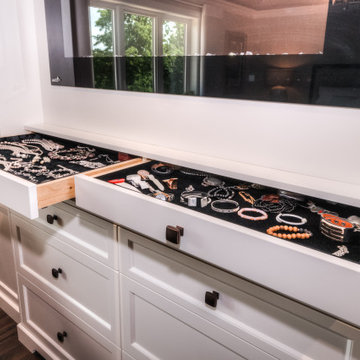
Imagen de armario y vestidor tradicional con armarios estilo shaker y puertas de armario blancas

This white interior frames beautifully the expansive views of midtown Manhattan, and blends seamlessly the closet, master bedroom and sitting areas into one space highlighted by a coffered ceiling and the mahogany wood in the bed and night tables.
For more projects visit our website wlkitchenandhome.com
.
.
.
.
#mastersuite #luxurydesign #luxurycloset #whitecloset #closetideas #classicloset #classiccabinets #customfurniture #luxuryfurniture #mansioncloset #manhattaninteriordesign #manhattandesigner #bedroom #masterbedroom #luxurybedroom #luxuryhomes #bedroomdesign #whitebedroom #panelling #panelledwalls #milwork #classicbed #traditionalbed #sophisticateddesign #woodworker #luxurywoodworker #cofferedceiling #ceilingideas #livingroom #اتاق_مستر

Our Princeton architects collaborated with the homeowners to customize two spaces within the primary suite of this home - the closet and the bathroom. The new, gorgeous, expansive, walk-in closet was previously a small closet and attic space. We added large windows and designed a window seat at each dormer. Custom-designed to meet the needs of the homeowners, this space has the perfect balance or hanging and drawer storage. The center islands offers multiple drawers and a separate vanity with mirror has space for make-up and jewelry. Shoe shelving is on the back wall with additional drawer space. The remainder of the wall space is full of short and long hanging areas and storage shelves, creating easy access for bulkier items such as sweaters.
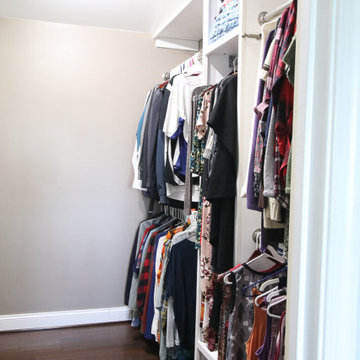
AFTER Photo: Split sided closet with mens clothing on left and womens clothing on the right. Lots of additional storage.
Imagen de armario y vestidor unisex campestre grande con a medida, armarios abiertos, puertas de armario blancas y suelo de madera en tonos medios
Imagen de armario y vestidor unisex campestre grande con a medida, armarios abiertos, puertas de armario blancas y suelo de madera en tonos medios

Imagen de armario vestidor unisex tradicional grande con armarios estilo shaker, puertas de armario blancas, suelo de mármol y suelo blanco

Aménagement d'une suite parental avec 2 dressings sous pente, une baignoire, climatiseurs encastrés.
Sol en stratifié et tomettes hexagonales en destructurés, ambiance contemporaine assurée !

The interior of this spacious, upscale Bauhaus-style home, designed by our Boston studio, uses earthy materials like subtle woven touches and timber and metallic finishes to provide natural textures and form. The cozy, minimalist environment is light and airy and marked with playful elements like a recurring zig-zag pattern and peaceful escapes including the primary bedroom and a made-over sun porch.
---
Project designed by Boston interior design studio Dane Austin Design. They serve Boston, Cambridge, Hingham, Cohasset, Newton, Weston, Lexington, Concord, Dover, Andover, Gloucester, as well as surrounding areas.
For more about Dane Austin Design, click here: https://daneaustindesign.com/
To learn more about this project, click here:
https://daneaustindesign.com/weston-bauhaus
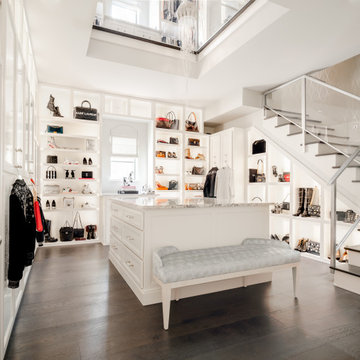
This expansive two-story master closet is a dream for any fashionista, showcasing purses, shoes, and clothing collections in custom-built, backlit cabinetry. With its geometric metallic wallpaper and a chic sitting area in shades of pink and purple, it has just the right amount of glamour and femininity.
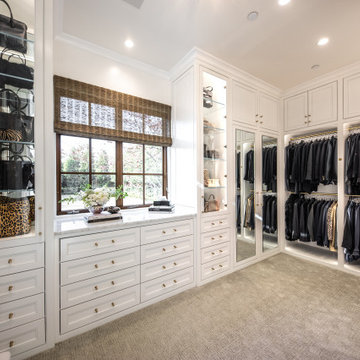
Large white walk in his and her master closet. Mirrored doors help reflect the space. Large glass inset doors showcase shoes and handbags. Several built-in dressers for extra storage.
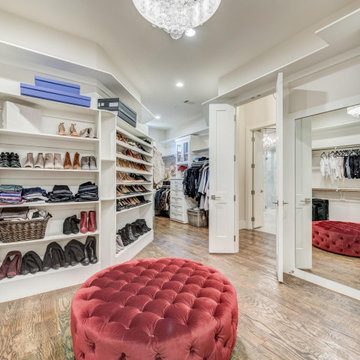
Imagen de armario y vestidor de mujer clásico renovado con armarios abiertos, puertas de armario blancas, suelo de madera en tonos medios y suelo marrón

Foto de armario vestidor unisex y abovedado clásico renovado extra grande con armarios tipo vitrina, puertas de armario blancas, suelo de madera en tonos medios y suelo marrón
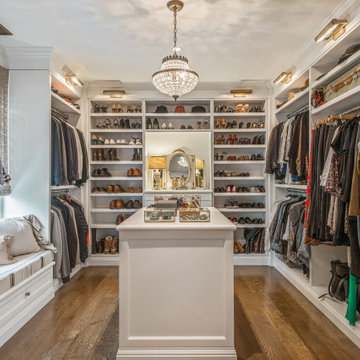
Ejemplo de armario vestidor unisex clásico con armarios abiertos, puertas de armario blancas, suelo de madera oscura y suelo marrón

The "hers" master closet is bathed in natural light and boasts custom leaded glass french doors, completely custom cabinets, a makeup vanity, towers of shoe glory, a dresser island, Swarovski crystal cabinet pulls...even custom vent covers.
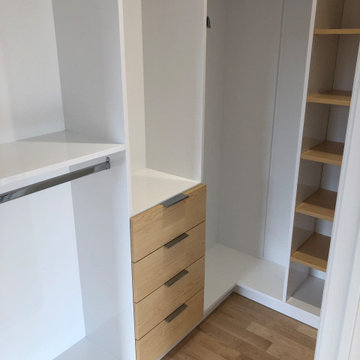
Ejemplo de armario vestidor unisex minimalista de tamaño medio con armarios abiertos, puertas de armario blancas y suelo de madera clara

Diseño de armario vestidor de mujer clásico renovado grande con armarios con paneles empotrados, puertas de armario blancas, suelo de madera en tonos medios y suelo marrón
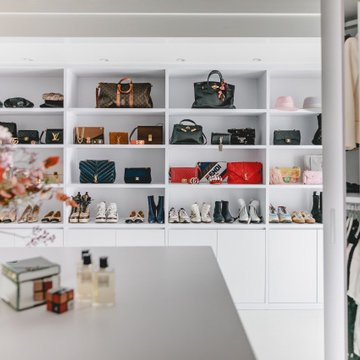
Ankleide nach Maß gefertigt mit offenen Regalen und geschlossenen Drehtürenschränken
Foto de vestidor unisex contemporáneo grande con armarios abiertos, puertas de armario blancas, suelo de mármol y suelo blanco
Foto de vestidor unisex contemporáneo grande con armarios abiertos, puertas de armario blancas, suelo de mármol y suelo blanco
22.803 ideas para armarios y vestidores con puertas de armario blancas
3