22.800 ideas para armarios y vestidores con puertas de armario blancas
Filtrar por
Presupuesto
Ordenar por:Popular hoy
81 - 100 de 22.800 fotos
Artículo 1 de 3
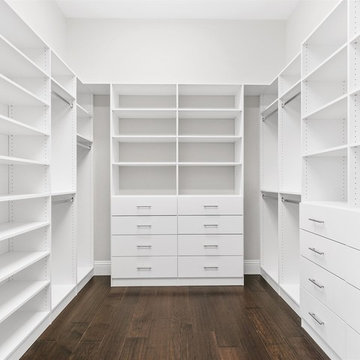
Imagen de armario vestidor clásico renovado grande con armarios abiertos, puertas de armario blancas, suelo de madera oscura y suelo marrón
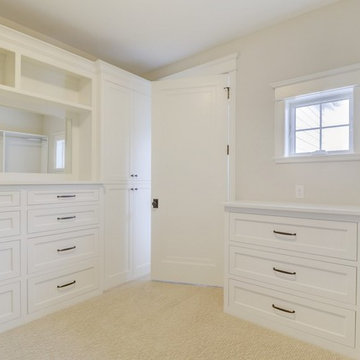
Ejemplo de armario vestidor tradicional grande con armarios con paneles empotrados, puertas de armario blancas, moqueta y suelo marrón

This transitional primary suite remodel is simply breathtaking. It is all but impossible to choose the best part of this dreamy primary space. Neutral colors in the bedroom create a tranquil escape from the world. One of the main goals of this remodel was to maximize the space of the primary closet. From tiny and cramped to large and spacious, it is now simple, functional, and sophisticated. Every item has a place or drawer to keep a clean and minimal aesthetic.
The primary bathroom builds on the neutral color palette of the bedroom and closet with a soothing ambiance. The JRP team used crisp white, soft cream, and cloudy gray to create a bathroom that is clean and calm. To avoid creating a look that falls flat, these hues were layered throughout the room through the flooring, vanity, shower curtain, and accent pieces.
Stylish details include wood grain porcelain tiles, crystal chandelier lighting, and a freestanding soaking tub. Vadara quartz countertops flow throughout, complimenting the pure white cabinets and illuminating the space. This spacious transitional primary suite offers plenty of functional yet elegant features to help prepare for every occasion. The goal was to ensure that each day begins and ends in a tranquil space.
Flooring:
Porcelain Tile – Cerdomus, Savannah, Dust
Shower - Stone - Zen Paradise, Sliced Wave, Island Blend Wave
Bathtub: Freestanding
Light Fixtures: Globe Chandelier - Crystal/Polished Chrome
Tile:
Shower Walls: Ceramic Tile - Atlas Tile, 3D Ribbon, White Matte
Photographer: J.R. Maddox
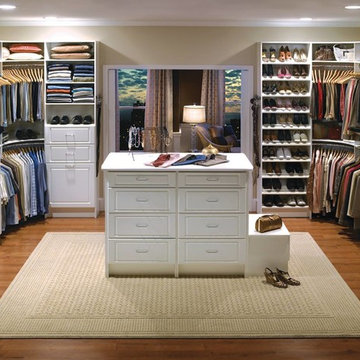
Imagen de vestidor unisex clásico grande con armarios con paneles con relieve, puertas de armario blancas, suelo de madera en tonos medios y suelo marrón
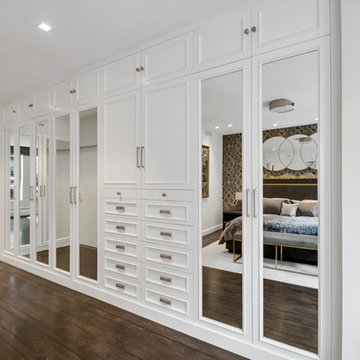
Tina Gallo http://tinagallophotography.com
Imagen de armario unisex tradicional grande con armarios con paneles con relieve, puertas de armario blancas, suelo de madera oscura y suelo marrón
Imagen de armario unisex tradicional grande con armarios con paneles con relieve, puertas de armario blancas, suelo de madera oscura y suelo marrón
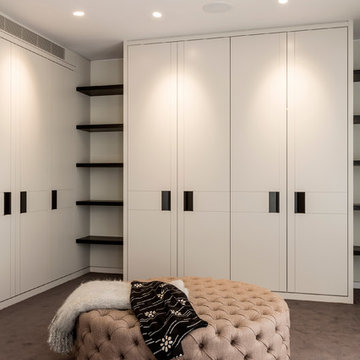
Graham Gaunt
Diseño de armario vestidor unisex clásico renovado grande con armarios con paneles lisos, puertas de armario blancas, moqueta y suelo marrón
Diseño de armario vestidor unisex clásico renovado grande con armarios con paneles lisos, puertas de armario blancas, moqueta y suelo marrón
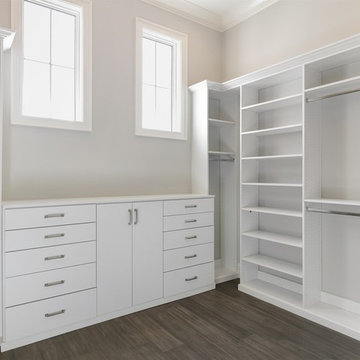
Modelo de armario vestidor unisex costero grande con armarios con paneles lisos, puertas de armario blancas, suelo marrón y suelo de madera oscura
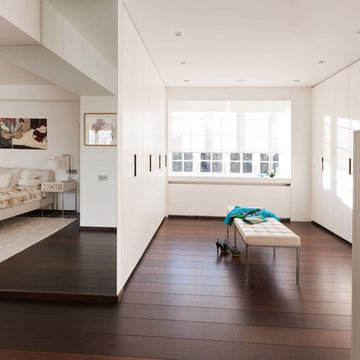
Diseño de armario vestidor unisex actual grande con armarios con paneles lisos, puertas de armario blancas, suelo de madera oscura y suelo marrón
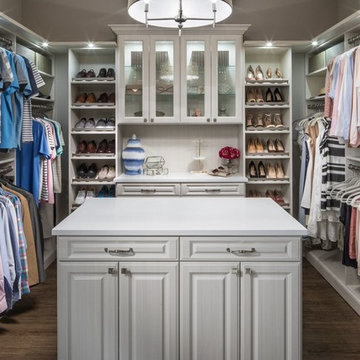
Ejemplo de vestidor unisex contemporáneo grande con armarios con paneles con relieve, puertas de armario blancas, suelo de madera oscura y suelo marrón
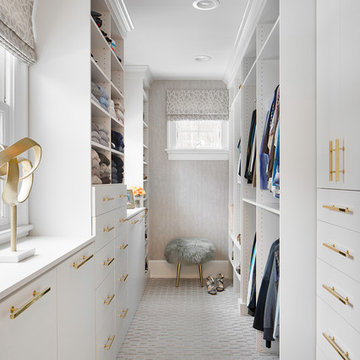
Diseño de armario vestidor de mujer tradicional renovado con moqueta, armarios con paneles lisos, puertas de armario blancas y suelo gris
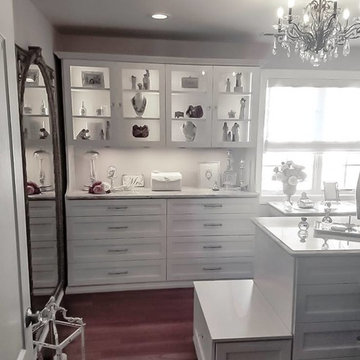
Clean, crisp display and drawers with an island and bench for extra storage
Modelo de armario vestidor de mujer contemporáneo grande con armarios estilo shaker, puertas de armario blancas, suelo de madera oscura y suelo marrón
Modelo de armario vestidor de mujer contemporáneo grande con armarios estilo shaker, puertas de armario blancas, suelo de madera oscura y suelo marrón
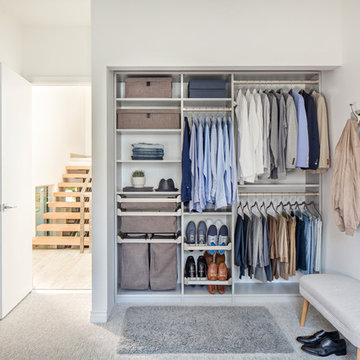
Modelo de armario unisex minimalista pequeño con moqueta, suelo gris, armarios abiertos y puertas de armario blancas
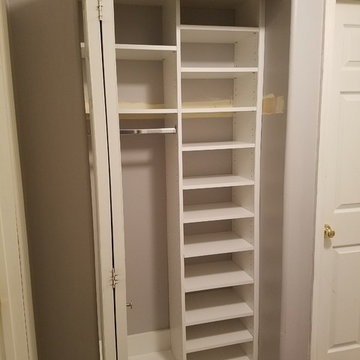
Imagen de armario unisex clásico pequeño con armarios abiertos, puertas de armario blancas, moqueta y suelo marrón
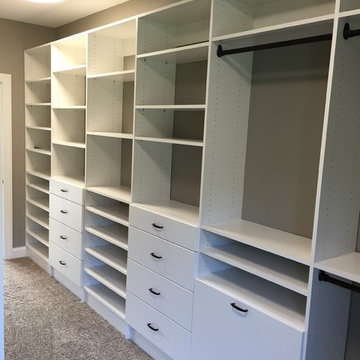
This narrow master closet was designed to maximize every square foot of this space. His and Hers areas were duplicated using a drawer tower and a shelf tower. We also added a bench with a drawer and some double/ long hang.
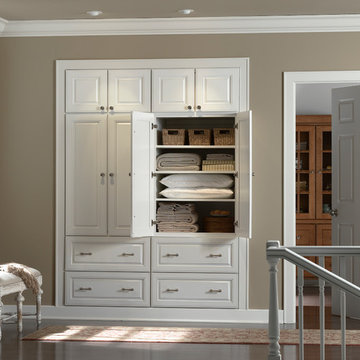
Foto de armario clásico de tamaño medio con armarios con paneles con relieve, puertas de armario blancas, suelo de madera oscura y suelo marrón

We gave this rather dated farmhouse some dramatic upgrades that brought together the feminine with the masculine, combining rustic wood with softer elements. In terms of style her tastes leaned toward traditional and elegant and his toward the rustic and outdoorsy. The result was the perfect fit for this family of 4 plus 2 dogs and their very special farmhouse in Ipswich, MA. Character details create a visual statement, showcasing the melding of both rustic and traditional elements without too much formality. The new master suite is one of the most potent examples of the blending of styles. The bath, with white carrara honed marble countertops and backsplash, beaded wainscoting, matching pale green vanities with make-up table offset by the black center cabinet expand function of the space exquisitely while the salvaged rustic beams create an eye-catching contrast that picks up on the earthy tones of the wood. The luxurious walk-in shower drenched in white carrara floor and wall tile replaced the obsolete Jacuzzi tub. Wardrobe care and organization is a joy in the massive walk-in closet complete with custom gliding library ladder to access the additional storage above. The space serves double duty as a peaceful laundry room complete with roll-out ironing center. The cozy reading nook now graces the bay-window-with-a-view and storage abounds with a surplus of built-ins including bookcases and in-home entertainment center. You can’t help but feel pampered the moment you step into this ensuite. The pantry, with its painted barn door, slate floor, custom shelving and black walnut countertop provide much needed storage designed to fit the family’s needs precisely, including a pull out bin for dog food. During this phase of the project, the powder room was relocated and treated to a reclaimed wood vanity with reclaimed white oak countertop along with custom vessel soapstone sink and wide board paneling. Design elements effectively married rustic and traditional styles and the home now has the character to match the country setting and the improved layout and storage the family so desperately needed. And did you see the barn? Photo credit: Eric Roth
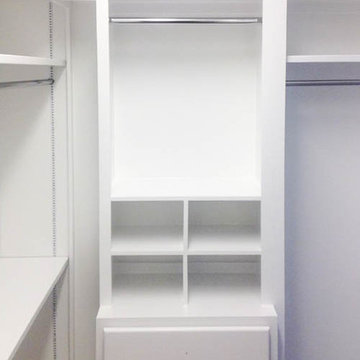
Closet built-in storage and organization
Imagen de armario vestidor clásico con puertas de armario blancas, moqueta, suelo beige y armarios con paneles lisos
Imagen de armario vestidor clásico con puertas de armario blancas, moqueta, suelo beige y armarios con paneles lisos
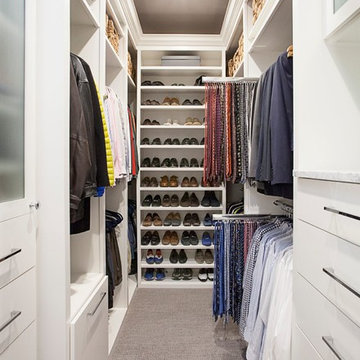
Modelo de armario vestidor unisex tradicional renovado de tamaño medio con armarios con paneles lisos, puertas de armario blancas, moqueta y suelo marrón
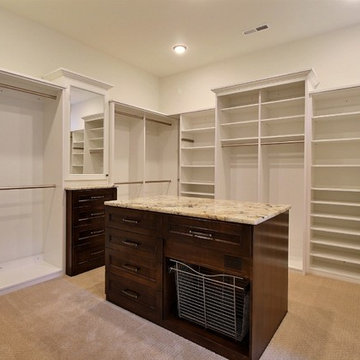
Paint by Sherwin Williams
Body Color - Wool Skein - SW 6148
Flooring & Tile by Macadam Floor & Design
Carpet Products by Dream Weaver Carpet
Main Level Carpet Cosmopolitan in Iron Frost
Counter Backsplash & Shower Niche by Glazzio Tiles
Tile Product - Orbit Series in Meteor Shower
Shower Wall & Mud Set Shower Pan by Emser Tile
Shower Wall Product - Esplanade in Alley
Mud Set Shower Pan Product - Venetian Pebbles in Medici Blend
Bathroom Floor by Florida Tile
Bathroom Floor Product - Sequence in Drift
Tub Wall Tile by Pental Surfaces
Tub Wall Tile Product - Parc in Botticino - 3D Bloom
Freestanding Tub by MAAX
Freestanding Tub Product - Ariosa Tub
Sinks by Decolav
Faucets by Delta Faucet
Slab Countertops by Wall to Wall Stone Corp
Main Level Granite Product Colonial Cream
Downstairs Quartz Product True North Silver Shimmer
Windows by Milgard Windows & Doors
Window Product Style Line® Series
Window Supplier Troyco - Window & Door
Window Treatments by Budget Blinds
Lighting by Destination Lighting
Interior Design by Creative Interiors & Design
Custom Cabinetry & Storage by Northwood Cabinets
Customized & Built by Cascade West Development
Photography by ExposioHDR Portland
Original Plans by Alan Mascord Design Associates
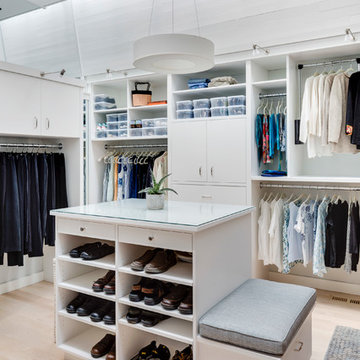
Diseño de armario y vestidor unisex actual grande con puertas de armario blancas y suelo de madera oscura
22.800 ideas para armarios y vestidores con puertas de armario blancas
5