438 ideas para armarios y vestidores con puertas de armario beige
Filtrar por
Presupuesto
Ordenar por:Popular hoy
21 - 40 de 438 fotos
Artículo 1 de 3
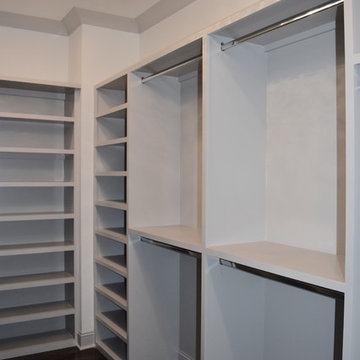
Ejemplo de armario vestidor unisex clásico renovado de tamaño medio con armarios abiertos, puertas de armario beige y suelo de madera oscura
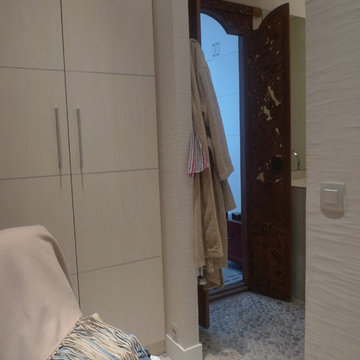
Le dressing, donnant sur la salle-de-bain parentale, est pavé de galets.
Modelo de vestidor unisex tradicional renovado de tamaño medio con armarios con rebordes decorativos, puertas de armario beige y suelo beige
Modelo de vestidor unisex tradicional renovado de tamaño medio con armarios con rebordes decorativos, puertas de armario beige y suelo beige
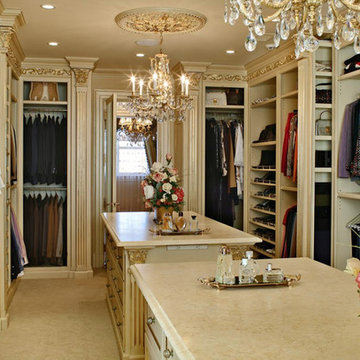
Diseño de vestidor unisex tradicional de tamaño medio con armarios abiertos, suelo de baldosas de porcelana, suelo beige y puertas de armario beige
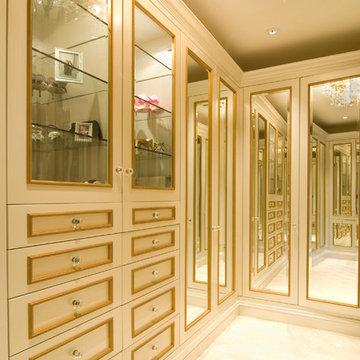
The walk-in closet has glass front cabinets with glass shelving for display, as well as ample storage for jewelry and accessories.
Foto de vestidor de mujer clásico grande con puertas de armario beige, moqueta y suelo beige
Foto de vestidor de mujer clásico grande con puertas de armario beige, moqueta y suelo beige

Ejemplo de armario vestidor de mujer mediterráneo grande con armarios con paneles empotrados, puertas de armario beige, suelo de madera oscura y suelo blanco
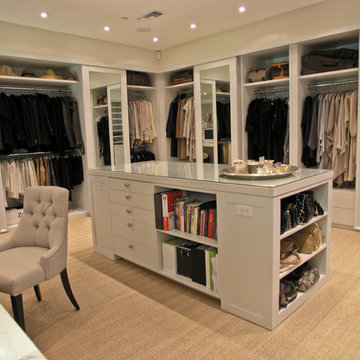
Modelo de vestidor unisex contemporáneo de tamaño medio con armarios abiertos, puertas de armario beige y moqueta
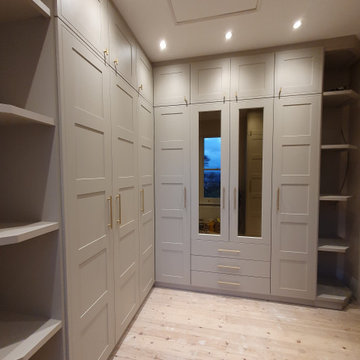
Fully bespoke extra high victorian style corner wardrobes designed, manufactured and installed for our customer base in Huddersfield, West Yorkshire. Golden handles, brown-tinted mirrors, open led illuminated shelves.
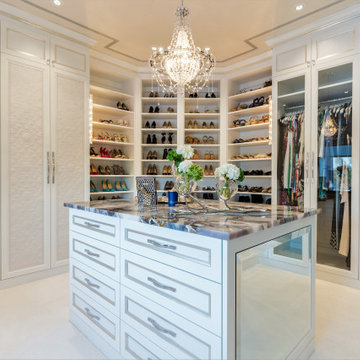
This dreamy women's walk in is filled with wall to wall elegance. The light cabinetry & glass doors keep the room looking open and airy while still offering a cozy place to relax and unwind. While some nicer pieces are displayed in the glass cases there is still plenty of storage space for other items. With plenty of shelving for so many gorgeous shoes, a shoe mirror on the island was a must. The island also offers drawer space and can be used as a dressing table.
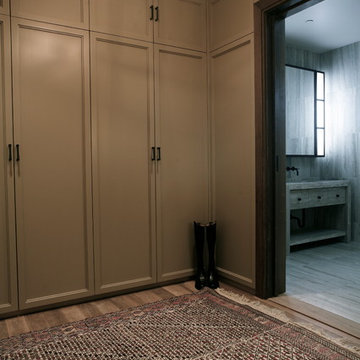
Diseño de armario vestidor unisex tradicional renovado de tamaño medio con armarios con paneles lisos, puertas de armario beige y suelo de madera en tonos medios
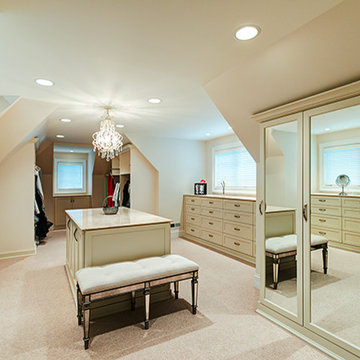
Dennis Jourdan
Diseño de armario vestidor unisex tradicional grande con armarios con paneles lisos, puertas de armario beige y moqueta
Diseño de armario vestidor unisex tradicional grande con armarios con paneles lisos, puertas de armario beige y moqueta
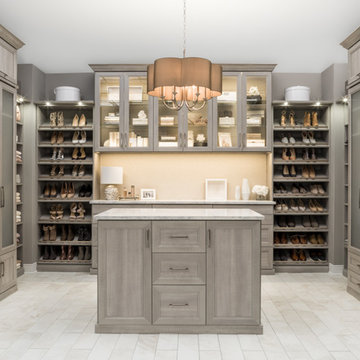
Ejemplo de vestidor unisex clásico renovado grande con armarios tipo vitrina, puertas de armario beige, suelo de baldosas de porcelana y suelo gris
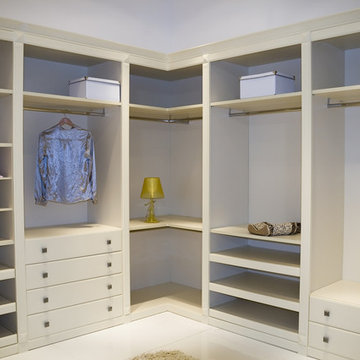
Imagen de armario vestidor de mujer clásico grande con armarios abiertos, puertas de armario beige y suelo de linóleo

The beautiful, old barn on this Topsfield estate was at risk of being demolished. Before approaching Mathew Cummings, the homeowner had met with several architects about the structure, and they had all told her that it needed to be torn down. Thankfully, for the sake of the barn and the owner, Cummings Architects has a long and distinguished history of preserving some of the oldest timber framed homes and barns in the U.S.
Once the homeowner realized that the barn was not only salvageable, but could be transformed into a new living space that was as utilitarian as it was stunning, the design ideas began flowing fast. In the end, the design came together in a way that met all the family’s needs with all the warmth and style you’d expect in such a venerable, old building.
On the ground level of this 200-year old structure, a garage offers ample room for three cars, including one loaded up with kids and groceries. Just off the garage is the mudroom – a large but quaint space with an exposed wood ceiling, custom-built seat with period detailing, and a powder room. The vanity in the powder room features a vanity that was built using salvaged wood and reclaimed bluestone sourced right on the property.
Original, exposed timbers frame an expansive, two-story family room that leads, through classic French doors, to a new deck adjacent to the large, open backyard. On the second floor, salvaged barn doors lead to the master suite which features a bright bedroom and bath as well as a custom walk-in closet with his and hers areas separated by a black walnut island. In the master bath, hand-beaded boards surround a claw-foot tub, the perfect place to relax after a long day.
In addition, the newly restored and renovated barn features a mid-level exercise studio and a children’s playroom that connects to the main house.
From a derelict relic that was slated for demolition to a warmly inviting and beautifully utilitarian living space, this barn has undergone an almost magical transformation to become a beautiful addition and asset to this stately home.

Photo by Angie Seckinger
Compact walk-in closet (5' x 5') in White Chocolate textured melamine. Recessed panel doors & drawer fronts, crown & base moldings to match.
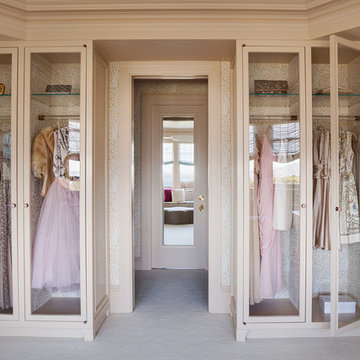
Ejemplo de vestidor de mujer clásico renovado grande con armarios tipo vitrina, puertas de armario beige, moqueta y suelo beige
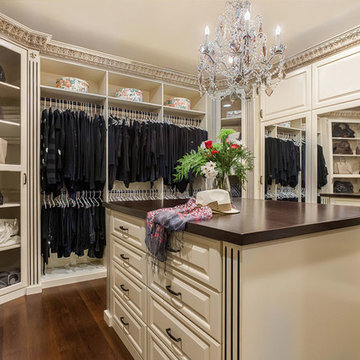
Calabasas Dream Master Walk-in Closet for her, converted a little used sitting area and smaller "his" master walk-in closet into one large cohesive dream closet. A large espresso stained maple wood counter tops the center island featuring 16 drawers with room for double decker jewelry and lucite dividers for maximum organization.
Photo by: VT Fine Art Photography
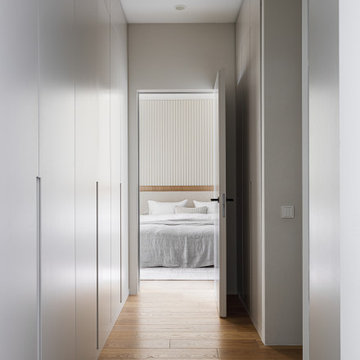
Длинный проход - коридор, ведущий из прихожей в приватную часть квартиры (спальню с балконом), мы, напротив, отделили дверью и необычными шкафами с сидением. Таким образом бывший длинный неиспользуемый коридор у нас превратился в самостоятельную зону - почти как проходная гардеробная.
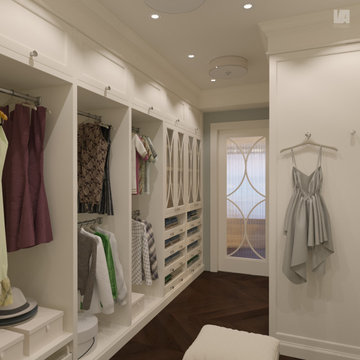
3d rendering of an owner's bedroom suite using soft neutrals for this design option.
Imagen de vestidor de mujer clásico de tamaño medio con armarios con paneles empotrados, puertas de armario beige, suelo de madera oscura, suelo marrón y bandeja
Imagen de vestidor de mujer clásico de tamaño medio con armarios con paneles empotrados, puertas de armario beige, suelo de madera oscura, suelo marrón y bandeja
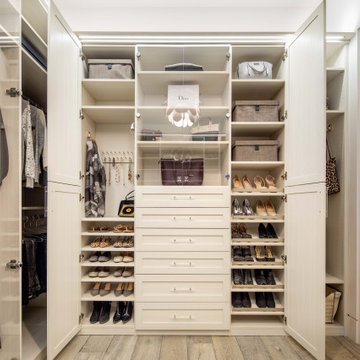
Imagen de armario vestidor unisex contemporáneo grande con armarios estilo shaker, puertas de armario beige, suelo de madera clara y suelo gris
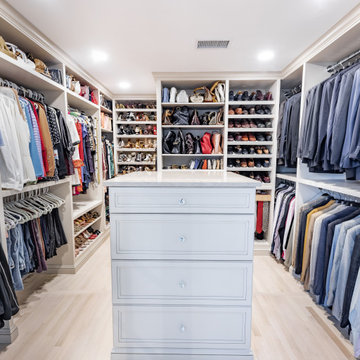
His and hers custom walk-in master bedroom closet. This closet was designed with this client in mind so that all of the storage space and hangings could accommodate their items.
438 ideas para armarios y vestidores con puertas de armario beige
2