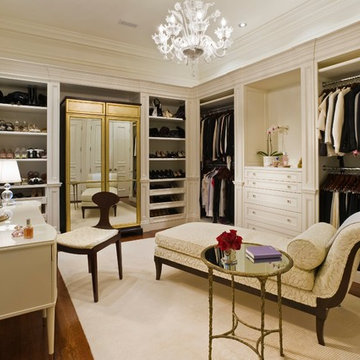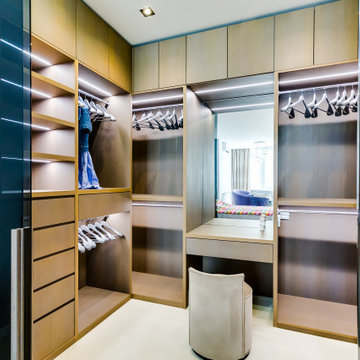1.557 ideas para armarios y vestidores con puertas de armario beige
Filtrar por
Presupuesto
Ordenar por:Popular hoy
121 - 140 de 1557 fotos
Artículo 1 de 2
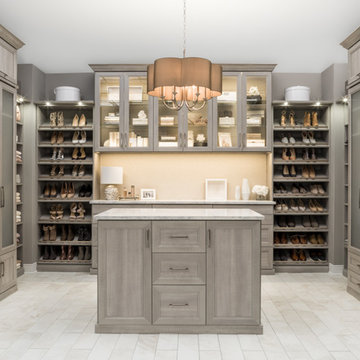
Ejemplo de vestidor unisex clásico renovado grande con armarios tipo vitrina, puertas de armario beige, suelo de baldosas de porcelana y suelo gris
Imagen de armario vestidor unisex actual de tamaño medio con armarios abiertos y puertas de armario beige
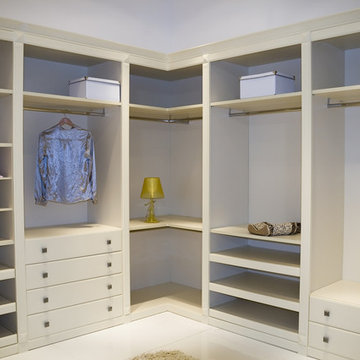
Imagen de armario vestidor de mujer clásico grande con armarios abiertos, puertas de armario beige y suelo de linóleo
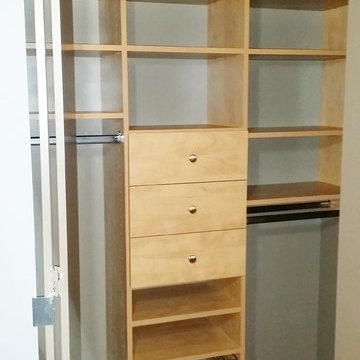
Simple yet practical reach-in closet design in Candlelight finish. Three sections include a Medium hanging, regular hanging, adjustable shelves and three drawers. Smart Closet Solutions.

The beautiful, old barn on this Topsfield estate was at risk of being demolished. Before approaching Mathew Cummings, the homeowner had met with several architects about the structure, and they had all told her that it needed to be torn down. Thankfully, for the sake of the barn and the owner, Cummings Architects has a long and distinguished history of preserving some of the oldest timber framed homes and barns in the U.S.
Once the homeowner realized that the barn was not only salvageable, but could be transformed into a new living space that was as utilitarian as it was stunning, the design ideas began flowing fast. In the end, the design came together in a way that met all the family’s needs with all the warmth and style you’d expect in such a venerable, old building.
On the ground level of this 200-year old structure, a garage offers ample room for three cars, including one loaded up with kids and groceries. Just off the garage is the mudroom – a large but quaint space with an exposed wood ceiling, custom-built seat with period detailing, and a powder room. The vanity in the powder room features a vanity that was built using salvaged wood and reclaimed bluestone sourced right on the property.
Original, exposed timbers frame an expansive, two-story family room that leads, through classic French doors, to a new deck adjacent to the large, open backyard. On the second floor, salvaged barn doors lead to the master suite which features a bright bedroom and bath as well as a custom walk-in closet with his and hers areas separated by a black walnut island. In the master bath, hand-beaded boards surround a claw-foot tub, the perfect place to relax after a long day.
In addition, the newly restored and renovated barn features a mid-level exercise studio and a children’s playroom that connects to the main house.
From a derelict relic that was slated for demolition to a warmly inviting and beautifully utilitarian living space, this barn has undergone an almost magical transformation to become a beautiful addition and asset to this stately home.

Photo by Angie Seckinger
Compact walk-in closet (5' x 5') in White Chocolate textured melamine. Recessed panel doors & drawer fronts, crown & base moldings to match.
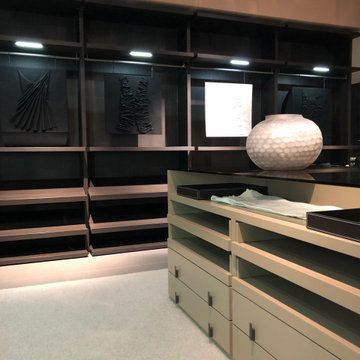
Chelsea light style is a beautiful and very luxury-looking dressing room option. As long as you are keen on having your wardrobe to be open, this style will fit in most spaces in large and small. it can be made with a combination of hanging, shelving, drawers, and pull-out trays. All balanced and tailored to your needs. The price starts with £850+VAT per linear meter and goes up to £1650+Vat p/m depending on what accessories and configuration you will choose to go with.
For more details, minimum order volume or price estimate, please call us on tel:02039066980, or email us to: sales@smartfitwardrobe.co.uk, quoting this style.
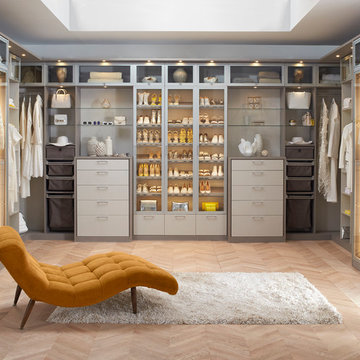
Modelo de armario vestidor unisex actual grande con armarios con paneles lisos y puertas de armario beige
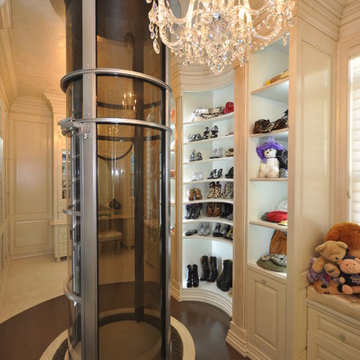
Paul Wesley
Ejemplo de vestidor de mujer tradicional con armarios con paneles con relieve, puertas de armario beige y suelo de madera oscura
Ejemplo de vestidor de mujer tradicional con armarios con paneles con relieve, puertas de armario beige y suelo de madera oscura
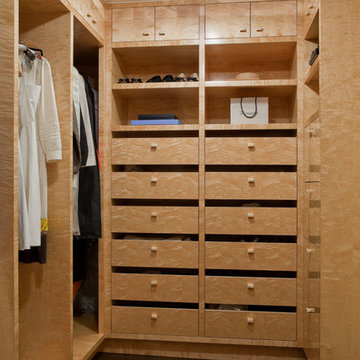
Diseño de armario vestidor unisex contemporáneo con armarios con paneles lisos, puertas de armario beige, suelo de madera oscura y suelo marrón
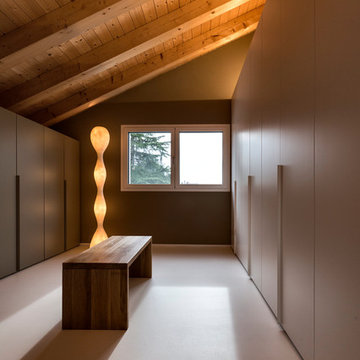
Foto Elia Falaschi © 2018
Diseño de vestidor unisex minimalista extra grande con armarios con paneles lisos y puertas de armario beige
Diseño de vestidor unisex minimalista extra grande con armarios con paneles lisos y puertas de armario beige

Bernard Andre
Modelo de vestidor de hombre actual extra grande con suelo de madera clara, armarios tipo vitrina, puertas de armario beige y suelo beige
Modelo de vestidor de hombre actual extra grande con suelo de madera clara, armarios tipo vitrina, puertas de armario beige y suelo beige
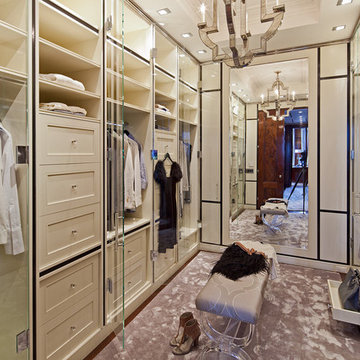
Architect: Dee Dee Eustace
Photo: Peter Sellars
Modelo de armario y vestidor tradicional renovado con puertas de armario beige
Modelo de armario y vestidor tradicional renovado con puertas de armario beige
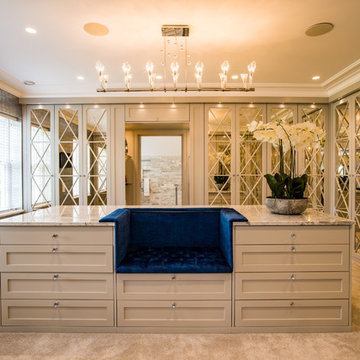
Greek 'Volakas' Marble desk worktop from Stone Republic.
Materials supplied by Stone Republic including Marble, Sandstone, Granite, Wood Flooring and Block Paving.
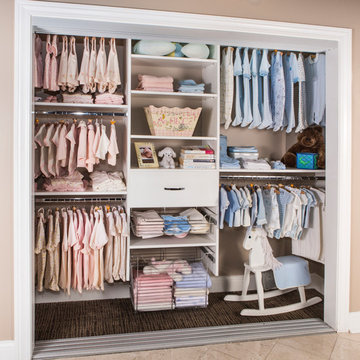
This reach-in closet is built to accommodate a child. The space is maximized using a triple hang tower combined with shelving and storage baskets. This setup allows for the closet to grow with the child without having to invest in a new one.
Custom Closets Sarasota County Manatee County Custom Storage Sarasota County Manatee County
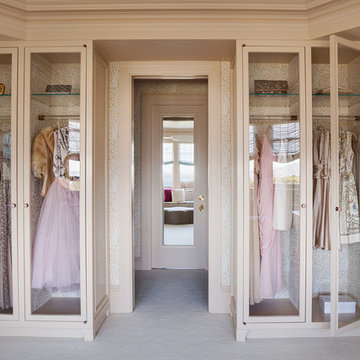
Ejemplo de vestidor de mujer clásico renovado grande con armarios tipo vitrina, puertas de armario beige, moqueta y suelo beige
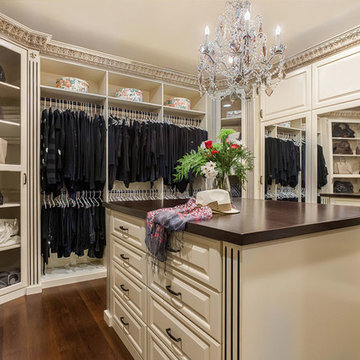
Calabasas Dream Master Walk-in Closet for her, converted a little used sitting area and smaller "his" master walk-in closet into one large cohesive dream closet. A large espresso stained maple wood counter tops the center island featuring 16 drawers with room for double decker jewelry and lucite dividers for maximum organization.
Photo by: VT Fine Art Photography
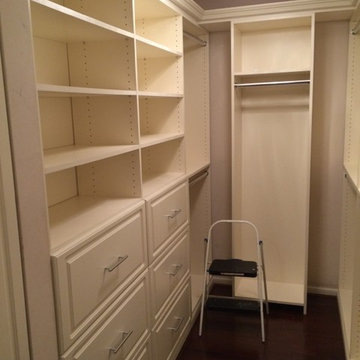
Modelo de armario vestidor unisex clásico de tamaño medio con armarios con paneles con relieve, puertas de armario beige y suelo de madera oscura
1.557 ideas para armarios y vestidores con puertas de armario beige
7
