915 ideas para armarios y vestidores clásicos renovados
Filtrar por
Presupuesto
Ordenar por:Popular hoy
121 - 140 de 915 fotos
Artículo 1 de 3
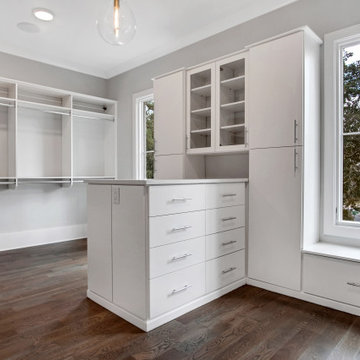
Modelo de armario vestidor unisex clásico renovado grande con armarios con paneles lisos, puertas de armario blancas, suelo de madera en tonos medios y suelo gris
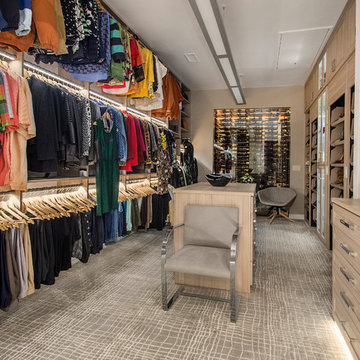
This master closet is pure luxury! The floor to ceiling storage cabinets and drawers wastes not a single inch of space. Rotating automated shoe racks and wardrobe lifts make it easy to stay organized. Lighted clothes racks and glass cabinets highlight this beautiful space. Design by California Closets | Space by Hatfield Builders & Remodelers | Photography by Versatile Imaging
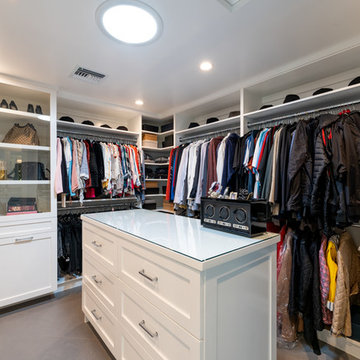
Joe and Denise purchased a large Tudor style home that never truly fit their needs. While interviewing contractors to replace the roof and stucco on their home, it prompted them to consider a complete remodel. With two young daughters and pets in the home, our clients were convinced they needed an open concept to entertain and enjoy family and friends together. The couple also desired a blend of traditional and contemporary styles with sophisticated finishes for the project.
JRP embarked on a new floor plan design for both stories of the home. The top floor would include a complete rearrangement of the master suite allowing for separate vanities, spacious master shower, soaking tub, and bigger walk-in closet. On the main floor, walls separating the kitchen and formal dining room would come down. Steel beams and new SQFT was added to open the spaces up to one another. Central to the open-concept layout is a breathtaking great room with an expansive 6-panel bi-folding door creating a seamless view to the gorgeous hills. It became an entirely new space with structural changes, additional living space, and all-new finishes, inside and out to embody our clients’ dream home.
PROJECT DETAILS:
• Style: Transitional
• Colors: Gray & White
• Lighting Fixtures: unique and bold lighting fixtures throughout every room in the house (pendant lighting, chandeliers, sconces, etc)
• Photographer: Andrew (Open House VC)
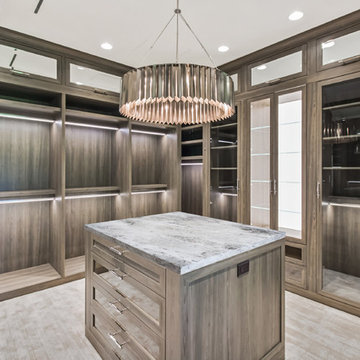
Closets Etc LLC
Designer: Sarah Beck
Builder: Turtle Beach Construction
Photographer: AccuTour Official
Diseño de armario vestidor unisex clásico renovado grande con armarios con paneles lisos, puertas de armario blancas y moqueta
Diseño de armario vestidor unisex clásico renovado grande con armarios con paneles lisos, puertas de armario blancas y moqueta
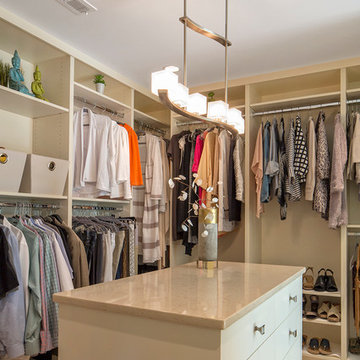
Kurt Johnson
Diseño de armario vestidor unisex tradicional renovado extra grande con armarios con paneles lisos, puertas de armario blancas y suelo de madera clara
Diseño de armario vestidor unisex tradicional renovado extra grande con armarios con paneles lisos, puertas de armario blancas y suelo de madera clara
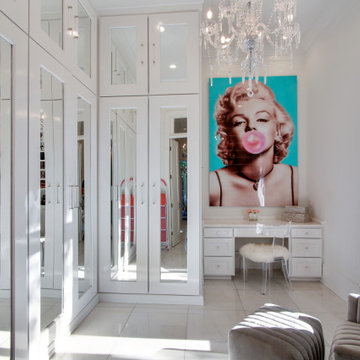
Sofia Joelsson Design, Interior Design Services. Master Closet, two story New Orleans new construction. Marble Floors, Large baseboards, wainscot, Make-up Desk, Chandelier, Pop Art, Seating Area, mirrored doors

Austin Victorian by Chango & Co.
Architectural Advisement & Interior Design by Chango & Co.
Architecture by William Hablinski
Construction by J Pinnelli Co.
Photography by Sarah Elliott
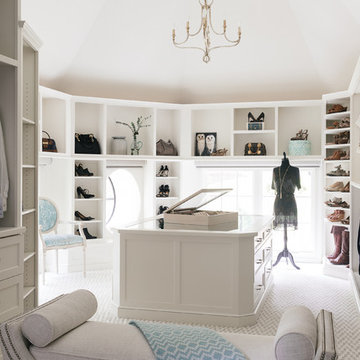
Modelo de vestidor unisex clásico renovado grande con armarios abiertos, puertas de armario blancas, moqueta y suelo beige
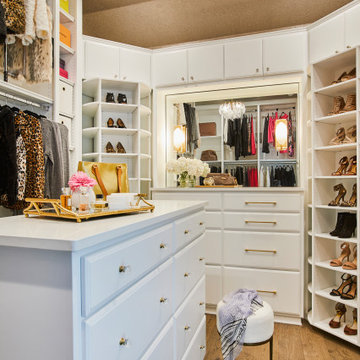
Our Ridgewood Estate project is a new build custom home located on acreage with a lake. It is filled with luxurious materials and family friendly details.
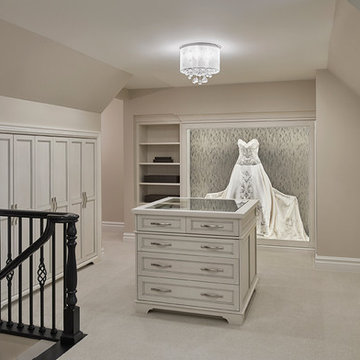
Expansive transitional women's 2- story Master bedroom closet with a custom designed armoire jewelry cabinet and shadow box.
Photography by Carlson Productions, LLC
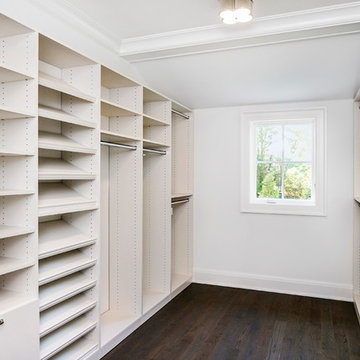
All Interior selections/finishes by Monique Varsames
Furniture staged by Stage to Show
Photos by Frank Ambrosiono
Imagen de vestidor de mujer clásico renovado de tamaño medio con armarios con paneles lisos, puertas de armario blancas y suelo de madera en tonos medios
Imagen de vestidor de mujer clásico renovado de tamaño medio con armarios con paneles lisos, puertas de armario blancas y suelo de madera en tonos medios
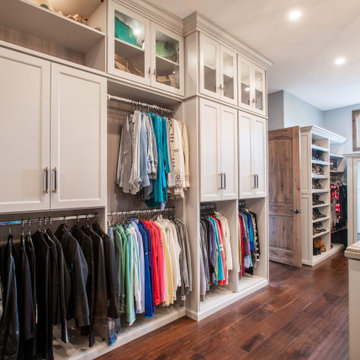
A luxurious light grey custom painted his and hers large dressing room.
Modelo de vestidor unisex y abovedado clásico renovado grande con armarios con paneles con relieve, puertas de armario grises, suelo de madera oscura y suelo marrón
Modelo de vestidor unisex y abovedado clásico renovado grande con armarios con paneles con relieve, puertas de armario grises, suelo de madera oscura y suelo marrón
![Chloe Project [6400]](https://st.hzcdn.com/fimgs/pictures/closets/chloe-project-6400-reinbold-inc-img~7bf12fac098f4a7c_2639-1-266c179-w360-h360-b0-p0.jpg)
Jim McClune
Foto de armario vestidor unisex clásico renovado grande con armarios con paneles con relieve, puertas de armario blancas, suelo de madera en tonos medios y suelo marrón
Foto de armario vestidor unisex clásico renovado grande con armarios con paneles con relieve, puertas de armario blancas, suelo de madera en tonos medios y suelo marrón
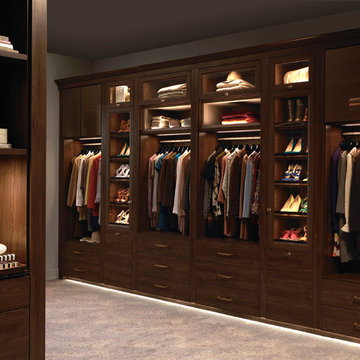
Classic finishes and subtle details create a large walk in closet that is refined and luxurious but also warm and inviting.
• Lago® Sorrento finish with Tesoro™ Corsican Weave accents
• LED lighting illuminates the space with toe kick lights, wardrobe lights, shelf lights and cubby lights
• Backpainted glass waterfall countertop in Bronze Gloss
• 5-part Modern Miter doors with clear glass
• Aluminum Frame doors with Oil-rubbed Bronze finish and Bronze Gloss backpainted glass
• Modern Bronze hardware
• Traditional crown molding, fascia and vertical trim add substance to the design
• Angled shoe shelves with Oil-rubbed Bronze fences
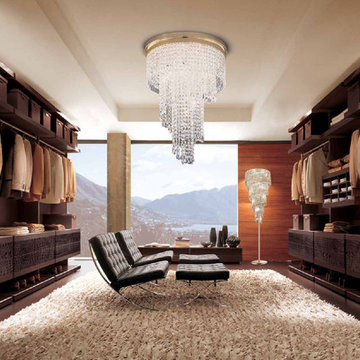
Diseño de vestidor unisex clásico renovado grande con armarios abiertos y puertas de armario de madera oscura
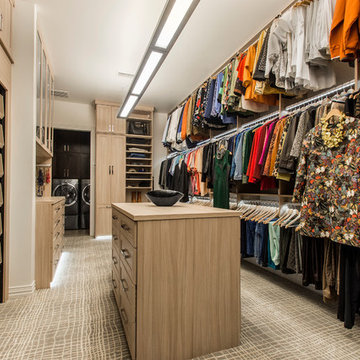
This master closet is pure luxury! The floor to ceiling storage cabinets and drawers wastes not a single inch of space. Rotating automated shoe racks and wardrobe lifts make it easy to stay organized. Lighted clothes racks and glass cabinets highlight this beautiful space. Design by California Closets | Space by Hatfield Builders & Remodelers | Photography by Versatile Imaging
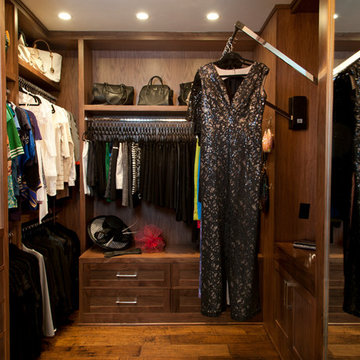
Robeson Design loves to create one-of-a-kind walk-in closets for our clients. Every detail is taken into consideration for long hang, short hang, folded clothing shelving and shoe and hand bag storage. Master closets come in all shapes and sizes, This Master closet is not only organized, Its a dream closet! Custom built-ins of solid walnut grace this closet, complete with pull down garment rod. No need for a ladder here! Wood floors set the stage and a full length mirror reflects the oval shaped ottoman and Capiz Chandelier while the full wall of shoe and boot storage gives this closet all the glam it can take!
David Harrison Photography
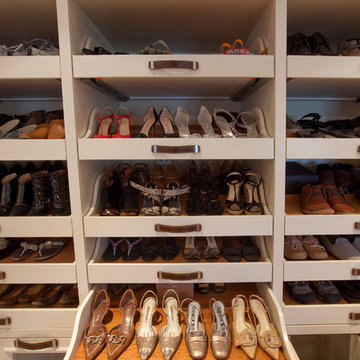
A custom master suite with lots of storage, pull out shoe shelves and handbag display areas.
Woodmeister Master Builders
Peter Vanderwarker photography
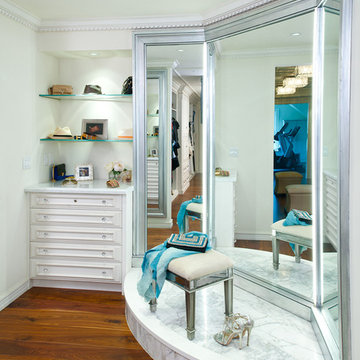
Craig Thompson Photography
Modelo de vestidor de mujer clásico renovado extra grande con puertas de armario blancas, suelo de madera en tonos medios y suelo marrón
Modelo de vestidor de mujer clásico renovado extra grande con puertas de armario blancas, suelo de madera en tonos medios y suelo marrón
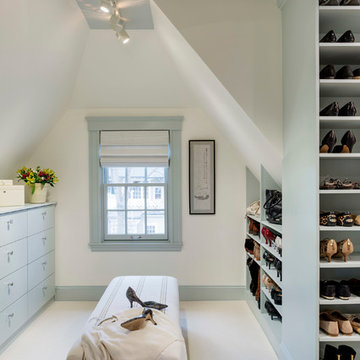
Greg Premru
Imagen de vestidor de mujer tradicional renovado grande con armarios con paneles lisos, puertas de armario azules y moqueta
Imagen de vestidor de mujer tradicional renovado grande con armarios con paneles lisos, puertas de armario azules y moqueta
915 ideas para armarios y vestidores clásicos renovados
7