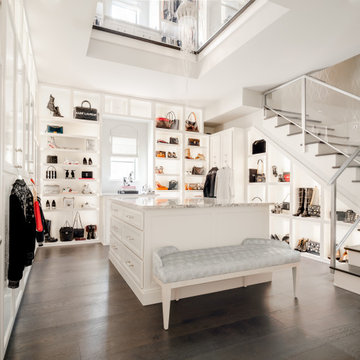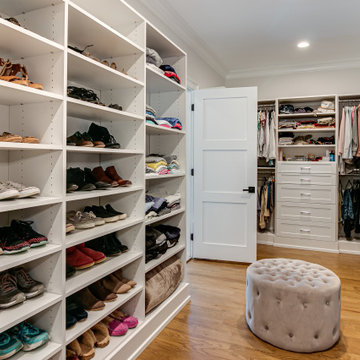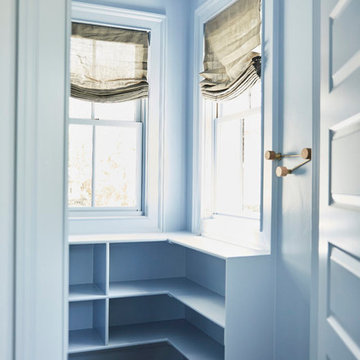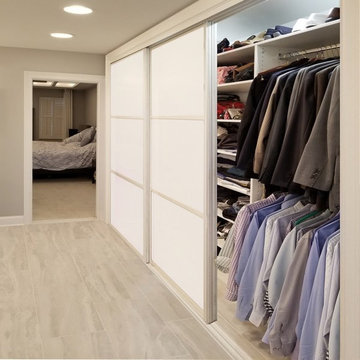22.863 ideas para armarios y vestidores clásicos renovados
Filtrar por
Presupuesto
Ordenar por:Popular hoy
61 - 80 de 22.863 fotos
Artículo 1 de 2
Encuentra al profesional adecuado para tu proyecto

Imagen de vestidor de mujer clásico renovado con armarios estilo shaker, puertas de armario azules, suelo de madera en tonos medios y suelo marrón

Bathed in sunlight from the large window expanse, the master bedroom closet speaks to the amount of detail the Allen and James design team brought to this project. An amazing light fixture by Visual Comfort delivers bling and a wow factor to this dressing retreat. Illumination of the classic cabinetry is also added with a shimmering white finish.
Photographer: Michael Blevins Photo
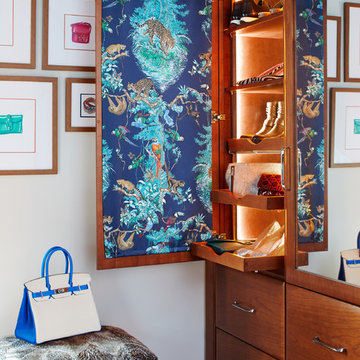
Our “challenge” facing these empty nesters was what to do with that one last lonely bedroom once the kids had left the nest. Actually not so much of a challenge as this client knew exactly what she wanted for her growing collection of new and vintage handbags and shoes! Carpeting was removed and wood floors were installed to minimize dust.
We added a UV film to the windows as an initial layer of protection against fading, then the Hermes fabric “Equateur Imprime” for the window treatments. (A hint of what is being collected in this space).
Our goal was to utilize every inch of this space. Our floor to ceiling cabinetry maximized storage on two walls while on the third wall we removed two doors of a closet and added mirrored doors with drawers beneath to match the cabinetry. This built-in maximized space for shoes with roll out shelving while allowing for a chandelier to be centered perfectly above.

This stunning custom master closet is part of a whole house design and renovation project by Haven Design and Construction. The homeowners desired a master suite with a dream closet that had a place for everything. We started by significantly rearranging the master bath and closet floorplan to allow room for a more spacious closet. The closet features lighted storage for purses and shoes, a rolling ladder for easy access to top shelves, pull down clothing rods, an island with clothes hampers and a handy bench, a jewelry center with mirror, and ample hanging storage for clothing.

Who doesn't want a rolling library ladder in their closet? Never struggle to reach those high storage areas again! A dream closet, to be sure.
Diseño de armario vestidor tradicional renovado extra grande con armarios estilo shaker, puertas de armario grises, suelo de madera clara y suelo marrón
Diseño de armario vestidor tradicional renovado extra grande con armarios estilo shaker, puertas de armario grises, suelo de madera clara y suelo marrón

Foto de armario vestidor de mujer tradicional renovado con armarios con paneles empotrados, puertas de armario beige y suelo de madera en tonos medios
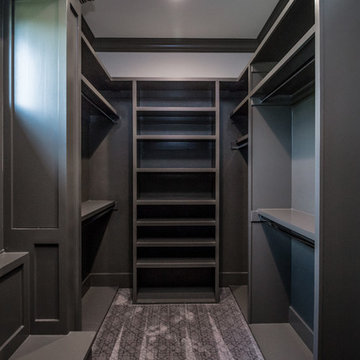
Imagen de armario vestidor unisex tradicional renovado grande con armarios abiertos, puertas de armario grises, moqueta y suelo gris
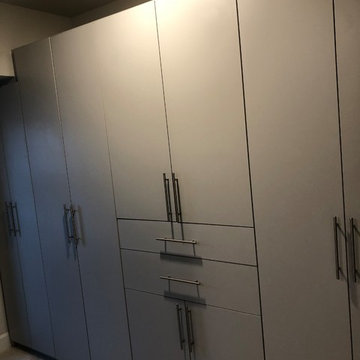
Foto de armario vestidor unisex clásico renovado de tamaño medio con armarios con paneles lisos, puertas de armario grises, moqueta y suelo gris

Back Bay residential interior photography project Boston MA Client/Designer: Nicole Carney LLC
Photography: Keitaro Yoshioka Photography
Diseño de armario vestidor de mujer clásico renovado con armarios tipo vitrina, puertas de armario de madera clara, suelo de madera en tonos medios y suelo marrón
Diseño de armario vestidor de mujer clásico renovado con armarios tipo vitrina, puertas de armario de madera clara, suelo de madera en tonos medios y suelo marrón

Visit The Korina 14803 Como Circle or call 941 907.8131 for additional information.
3 bedrooms | 4.5 baths | 3 car garage | 4,536 SF
The Korina is John Cannon’s new model home that is inspired by a transitional West Indies style with a contemporary influence. From the cathedral ceilings with custom stained scissor beams in the great room with neighboring pristine white on white main kitchen and chef-grade prep kitchen beyond, to the luxurious spa-like dual master bathrooms, the aesthetics of this home are the epitome of timeless elegance. Every detail is geared toward creating an upscale retreat from the hectic pace of day-to-day life. A neutral backdrop and an abundance of natural light, paired with vibrant accents of yellow, blues, greens and mixed metals shine throughout the home.
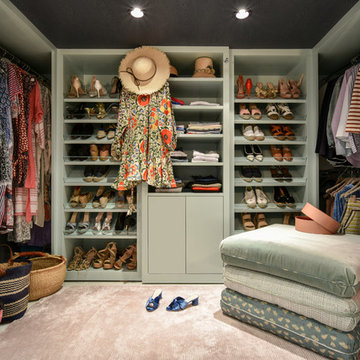
My master closet created by Clos-ette! All custom millwork and organizers by Clos-ette. Photo shot by Ken Hayden Photography for Caroline Rafferty Interiors.

Diseño de armario vestidor de mujer tradicional renovado con armarios con paneles lisos, puertas de armario blancas, suelo de madera en tonos medios y suelo marrón
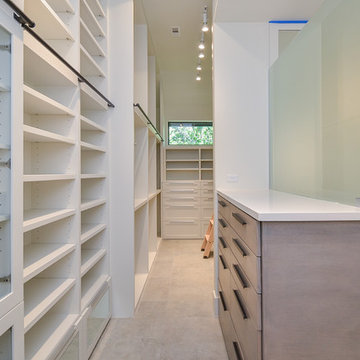
Imagen de armario vestidor unisex clásico renovado de tamaño medio con armarios con paneles lisos, puertas de armario grises, suelo de baldosas de porcelana y suelo gris

This make-up area is a must-have in this walk-in closet!
BUILT Photography
Imagen de armario vestidor unisex clásico renovado extra grande con armarios con rebordes decorativos, puertas de armario azules, moqueta y suelo gris
Imagen de armario vestidor unisex clásico renovado extra grande con armarios con rebordes decorativos, puertas de armario azules, moqueta y suelo gris
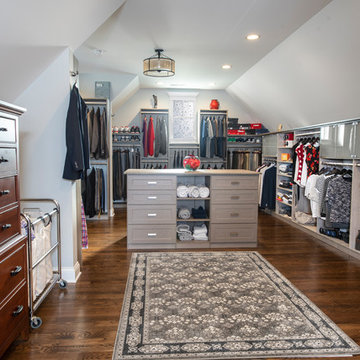
Design by Nicole Cohen of Closet Works
Diseño de armario vestidor unisex clásico renovado grande con armarios estilo shaker, puertas de armario grises, suelo de madera en tonos medios y suelo marrón
Diseño de armario vestidor unisex clásico renovado grande con armarios estilo shaker, puertas de armario grises, suelo de madera en tonos medios y suelo marrón
22.863 ideas para armarios y vestidores clásicos renovados
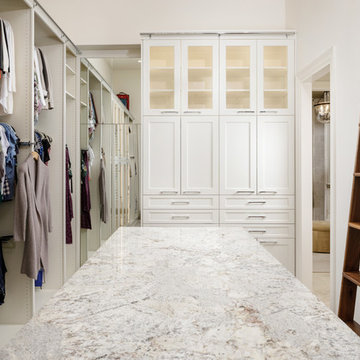
Kolanowski Studio
Foto de armario y vestidor clásico renovado con armarios tipo vitrina, moqueta y suelo gris
Foto de armario y vestidor clásico renovado con armarios tipo vitrina, moqueta y suelo gris
4
