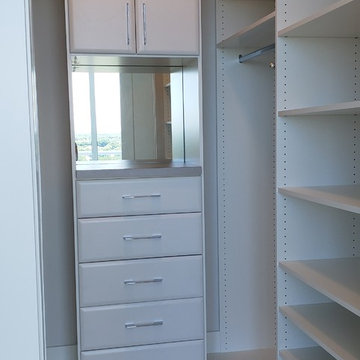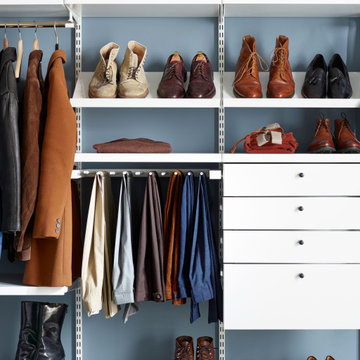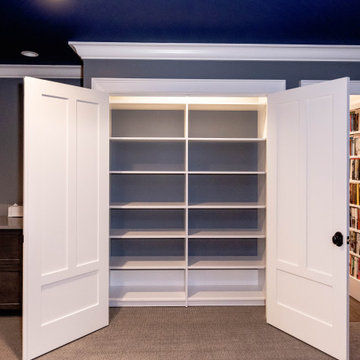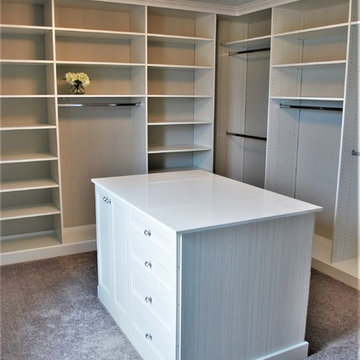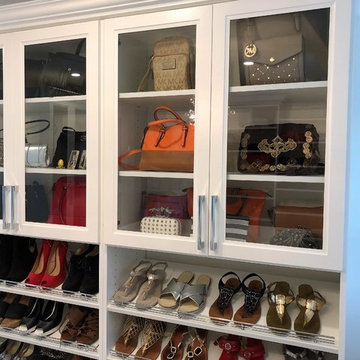192 ideas para armarios y vestidores clásicos renovados azules
Filtrar por
Presupuesto
Ordenar por:Popular hoy
61 - 80 de 192 fotos
Artículo 1 de 3
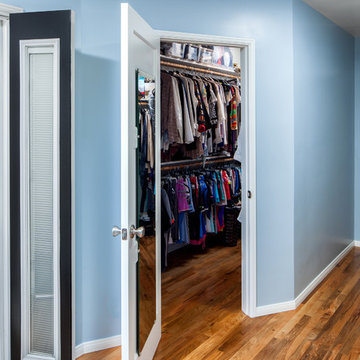
Imagen de armario vestidor clásico renovado pequeño con suelo de madera en tonos medios y suelo marrón
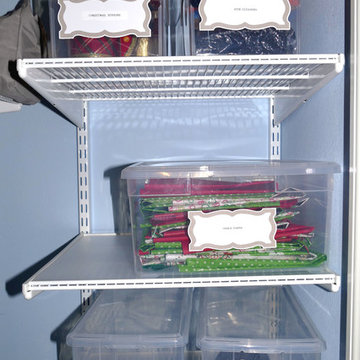
Use of clear bins with labels allows crafters to see their supplies, access easily and know when quantities are depleted.
Modelo de armario vestidor de mujer tradicional renovado de tamaño medio con armarios abiertos, puertas de armario blancas y suelo de madera en tonos medios
Modelo de armario vestidor de mujer tradicional renovado de tamaño medio con armarios abiertos, puertas de armario blancas y suelo de madera en tonos medios
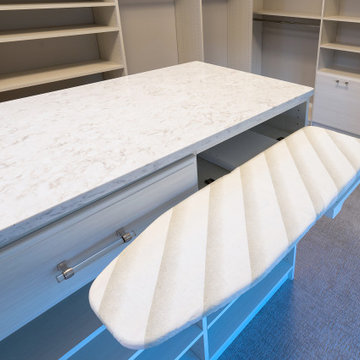
Imagen de armario vestidor de mujer clásico renovado grande con armarios con paneles lisos, puertas de armario de madera clara, moqueta y suelo beige
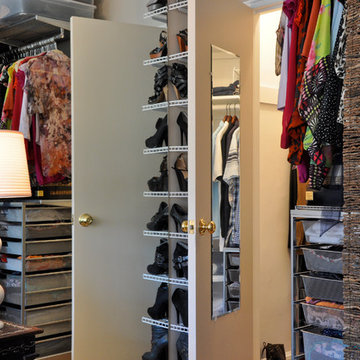
CM Glover ~ Photography © 2013 Houzz
Clark uses the actual closet for his clothing while Grabowski's fashionable wardrobe and
extensive collection of shoes
are carefully stored in the bins, shelves and racks of the Elfa freestanding storage system
hidden by the twig curtains.
Closet System: container store freestanding Elfa system;
Twig curtain: Arhaus; bed: Target.com; nightstands: World Market; bedside lamps: Jonathan Adler;
rug: Dash and Albert
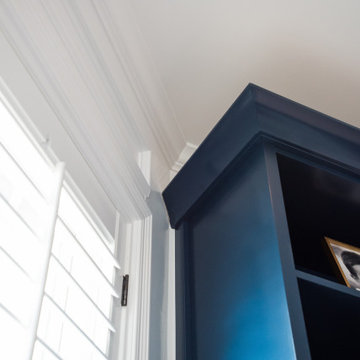
A custom blue painted wall bed with cabinets and shelving makes this multipurpose room fully functional. Every detail in this beautiful unit was designed and executed perfectly. The beauty is surely in the details with this gorgeous unit. The panels and crown molding were custom cut to work around the rooms existing wall panels.
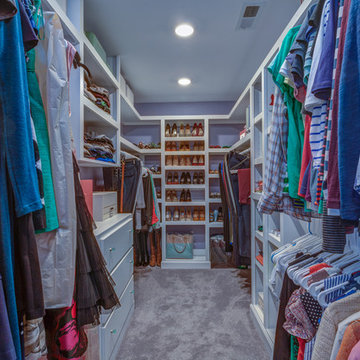
We updated this beautiful Craftsman home with new interior and exterior paint, new carpet and flooring, as well as adding on living room and master suite additions. The two-story addition also adds a new deck upstairs with stunning views of downtown skylines.
Downstairs, we updated the kitchen counter tops and back splash, the sink, and the faucet. The kitchen opens up into the new living room addition that features a three-panel Nanawall door that opens completely onto the back courtyard area. Open or closed, the Nanawall door truly invites the outdoors in!
Upstairs the new master suite bath room sees a new threshold-free shower, a custom vanity and new floors. The suite boasts a coffee bar for early mornings, as well as a walk-in closet with all new custom cabinets and shelves for clothing and shoes. The French doors open onto the new deck where the homeowners can relax after work and watch the sun set over the downtown skyline.
Ryan Long Photography
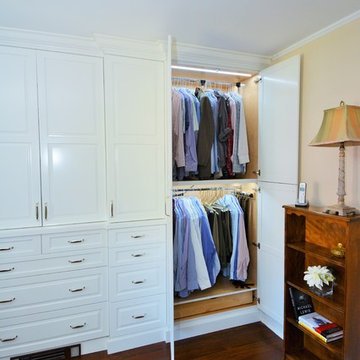
Arthur Zobel
Foto de vestidor de hombre tradicional renovado de tamaño medio con armarios con paneles con relieve, puertas de armario blancas y suelo de madera oscura
Foto de vestidor de hombre tradicional renovado de tamaño medio con armarios con paneles con relieve, puertas de armario blancas y suelo de madera oscura
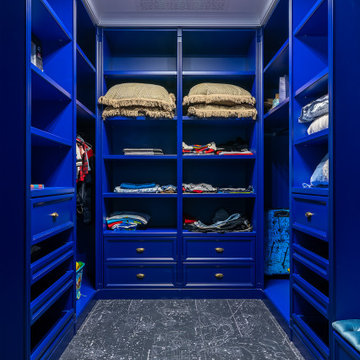
Diseño de armario vestidor tradicional renovado con armarios con paneles empotrados, puertas de armario azules y suelo negro

This busy mother of three had everything under control but her closet! A great space with racks holding the clothing. I designed a functional closet to match the client's ergonomics and top storage space. The client is thrilled!
Materials 3/4" White Melamine
MDF/Vinyl 5 piece drawer fronts
Synergy Elite Accessories
Space is 5' x 8'
Cost $6,500 (20201)
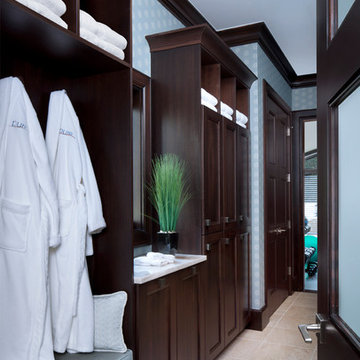
Photo by Beth Singer Photographer Inc.
Builder: Cranbrook, Custom Homes
Architecture: Martini Samartino, Design Group, LLC
Interior Design: Shannon Truesdell, Kirkshire Design Group
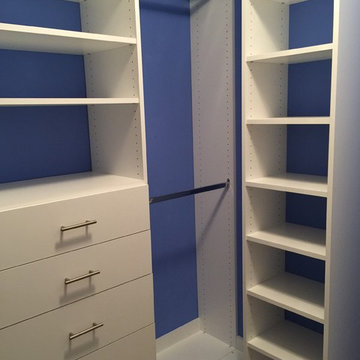
Small walk-in closet that was designed to work better for the husband and wife that share the space. For him, we maximized hanging space. For her, storage for 70+ pairs of shoes and a double decker jewelry drawer.
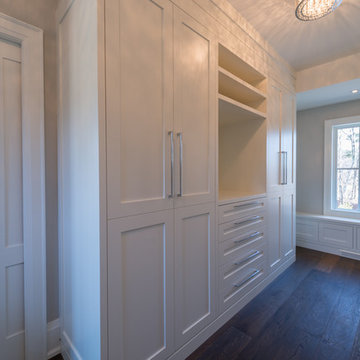
Master Walk-in dressing room, with pocket door to Master Ensuite
Foto de vestidor unisex tradicional renovado de tamaño medio con armarios con paneles lisos y puertas de armario blancas
Foto de vestidor unisex tradicional renovado de tamaño medio con armarios con paneles lisos y puertas de armario blancas
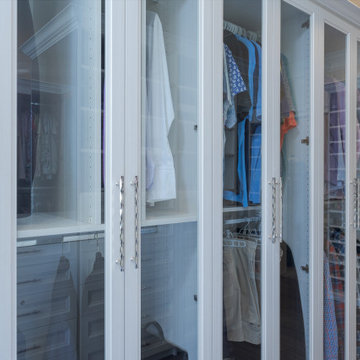
These decorative handles add the perfect finishing touch and gives just the right amount of flare to the door and drawer fronts. Choose from our impressive collection of decorative hardware options or have us install ones you fell in love with elsewhere to ensure you get the look and style you want.
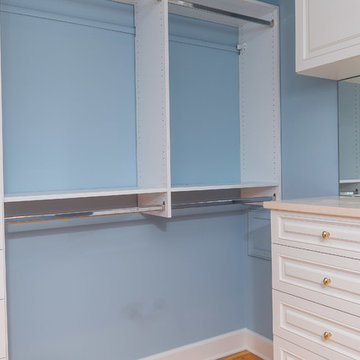
Diseño de vestidor unisex clásico renovado grande con puertas de armario blancas, suelo de madera en tonos medios y armarios con paneles con relieve
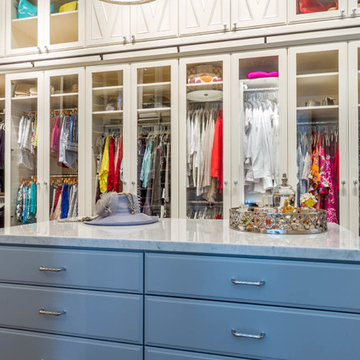
Foto de armario y vestidor de mujer tradicional renovado con armarios con paneles con relieve
192 ideas para armarios y vestidores clásicos renovados azules
4
