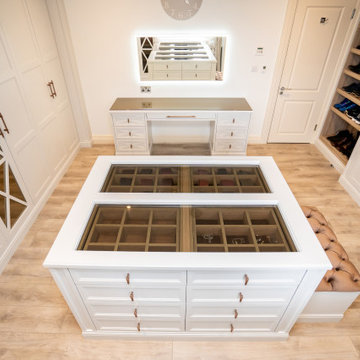1.406 ideas para armarios y vestidores clásicos
Ordenar por:Popular hoy
101 - 120 de 1406 fotos
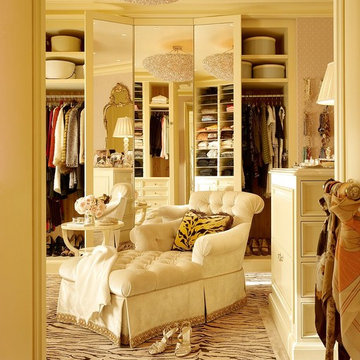
Her exquisite boudoir. Photographer: Matthew Millman
Modelo de armario vestidor de mujer clásico grande con puertas de armario blancas, moqueta, suelo multicolor y armarios con paneles empotrados
Modelo de armario vestidor de mujer clásico grande con puertas de armario blancas, moqueta, suelo multicolor y armarios con paneles empotrados
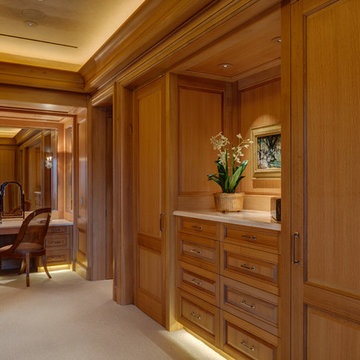
The millwork in the VIP Guest Bedroom and Dressing Room in slip matched rift and quartersawn white oak is an extraordinary example of the millworks art.
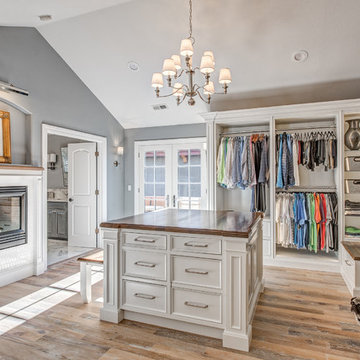
Teri Fotheringham Photography
Imagen de vestidor unisex clásico extra grande con puertas de armario blancas, suelo de madera clara y armarios con paneles empotrados
Imagen de vestidor unisex clásico extra grande con puertas de armario blancas, suelo de madera clara y armarios con paneles empotrados
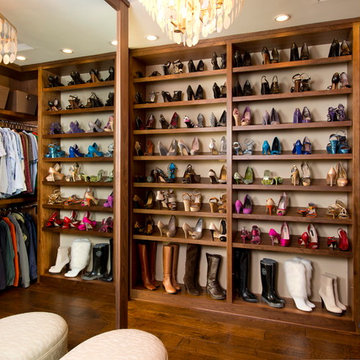
Shoes, shoes, more shoes! Glamourous closet fit for the best of us in shoe procurement. Master closets come in all shapes and sizes, This Master closet is not only organized, Its a dream closet! Custom built-ins of solid walnut grace this closet, complete with pull down garment rod. No need for a ladder here! Wood floors set the stage and a full length mirror reflects the oval shaped ottoman and Capiz Chandelier while the full wall of shoe and boot storage gives this closet all the glam it can take!
David Harrison Photography
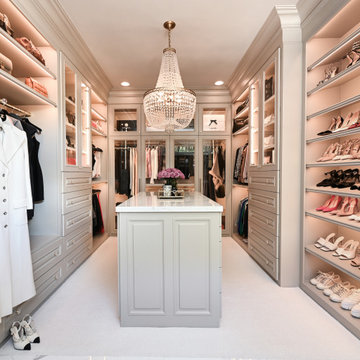
Foto de armario vestidor de mujer tradicional grande con armarios con paneles con relieve, puertas de armario beige, moqueta y suelo beige
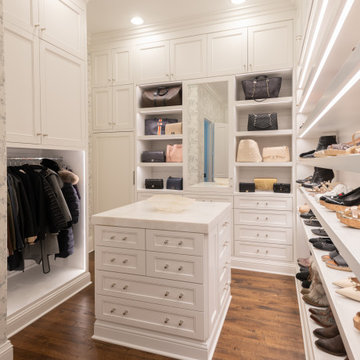
In addition to the seating area, her closet contains an island for accessory storage, purse display, and a Miele washer and dryer (behind the long cabinet door at the left of the purses).
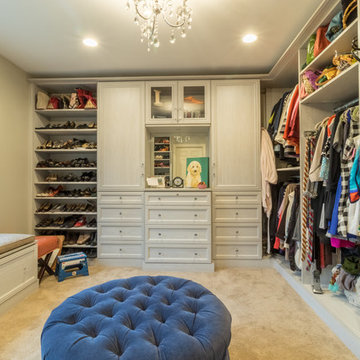
These empty-nesters had run out of room in their own closet to store both of their clothes so they decided to use their child's spare bedroom and turn it into a lavish walk-in closet for her while their original closet was renovated and turned into a a brand new closet for him. Her closet was done in Uniboard's Skye Melamine with transitional fronts and crystal knobs from Top Knobs.
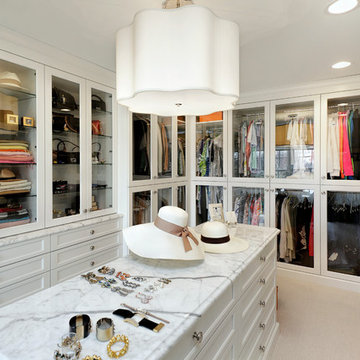
Cabinetry design in Brookhaven frameless cabinetry manufuactured by Wood-Mode. The cabinetry is in maple wood with an opaque finish. All closed door cabinetry has interior recessed lighting in closet.
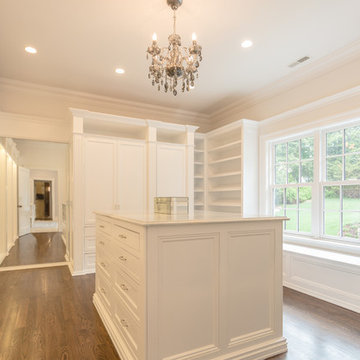
RCCM, INC.
Imagen de armario vestidor de mujer clásico grande con armarios con rebordes decorativos, puertas de armario blancas y suelo de madera clara
Imagen de armario vestidor de mujer clásico grande con armarios con rebordes decorativos, puertas de armario blancas y suelo de madera clara
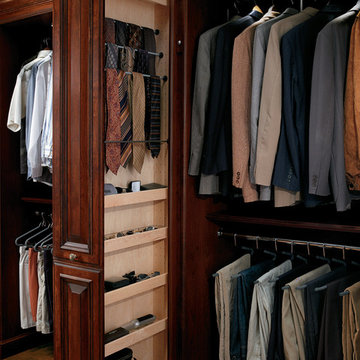
Tall pull-out tower with partition centered for all accessories, such as ties and sunglasses. Sections either side of pull-out tower have space for short hanging. All cabinets are Wood-Mode 84 featuring the Barcelona Raised door style on Cherry with an Esquire finish.
Wood-Mode Promotional Pictures, all rights reserved
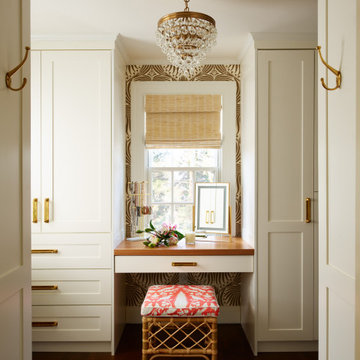
We created this glorious retreat for our homeowners, who live with 3 kids, 2 giant golden retrievers, and 2 cats. After assessing the Feng Shui and coming up with a design plan, we designed a serene space that encouraged romance and peace.
The Carrara marble in the main bathroom is timeless, and really bounces the light around. We used all British faucets, sinks, and a soaking tub, complete with English tub filler.
The deal was, the husband got a huge walk-in shower, and his wife got her bathtub. Everyone is happy!
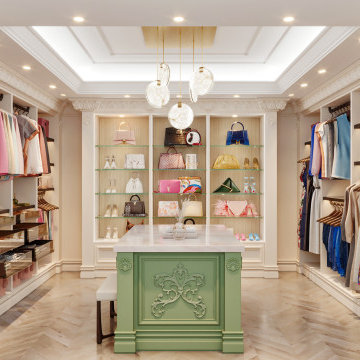
A walk-in closet is a luxurious and practical addition to any home, providing a spacious and organized haven for clothing, shoes, and accessories.
Typically larger than standard closets, these well-designed spaces often feature built-in shelves, drawers, and hanging rods to accommodate a variety of wardrobe items.
Ample lighting, whether natural or strategically placed fixtures, ensures visibility and adds to the overall ambiance. Mirrors and dressing areas may be conveniently integrated, transforming the walk-in closet into a private dressing room.
The design possibilities are endless, allowing individuals to personalize the space according to their preferences, making the walk-in closet a functional storage area and a stylish retreat where one can start and end the day with ease and sophistication.
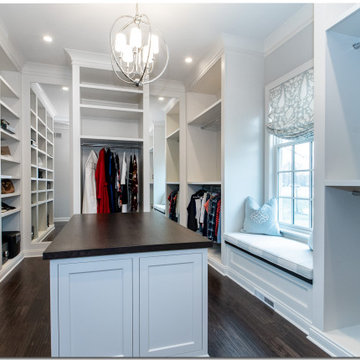
Take a walk through this amazing dressing room! You’ll find yourself lost in this space!
.
.
.
#dreamcloset #closetgoals #walkincloset #walkndressingroom #walkinclosetdesign #closetisland #payneandpayne #homebuilder #homedecor #homedesign #custombuild #luxuryhome #builtins #ohiohomebuilders #ohiocustomhomes #dreamhome #nahb #buildersofinsta #clevelandbuilders #AtHomeCLE #peninsula
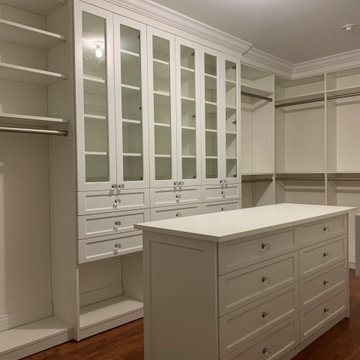
Master in white with Shaker glass doors & drawer fronts. Pull out tie rack
Diseño de armario vestidor unisex tradicional grande con armarios estilo shaker y puertas de armario blancas
Diseño de armario vestidor unisex tradicional grande con armarios estilo shaker y puertas de armario blancas
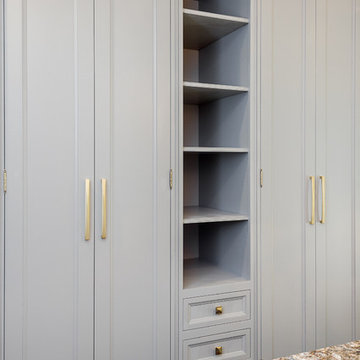
Lavish and organized luxury enhances the fine art of dressing while providing a place for everything. The cabinetry in this vestiaire was custom designed and hand crafted by Dennis Bracken of Dennisbilt Custom Cabinetry & Design with interior design executed by Interor Directions by Susan Prestia. The 108 year old home was inspiration for a timeless and classic design wiile contemporary features provide balance and sophistication. Local artists Johnathan Adams Photography and Corbin Bronze Sculptures add a touch of class and beauty.
Cabinetry features inset door and drawer fronts with exposed solid brass finial hinges. The armoire style built-ins are Maple painted with Sherwin Williams Dorian Gray with brushed brass handles. Solid Walnut island features a Cambria quartz countertop, glass knobs, and brass pulls. Custom designed 6 piece crown molding package. Vanity seating area features a velvet jewelry tray in the drawer and custom cosmetic caddy that pops out with a touch, Walnut mirror frame, and Cambria quartz top. Recessed LED lighing and beautiful contemporary chandelier. Hardwood floors are original to the home.
Environmentally friendly room! All wood in cabinetry is formaldehyde-free FSC certified as coming from sustainibly managed forests. Wall covering is a commercial grade vinyl made from recycled plastic bottles. No or Low VOC paints and stains. LED lighting and Greenguard certified Cambria quartz countertops. Adding to the eco footprint, all artists and craftsmen were local within a 50 mile radius.
Brynn Burns Photography
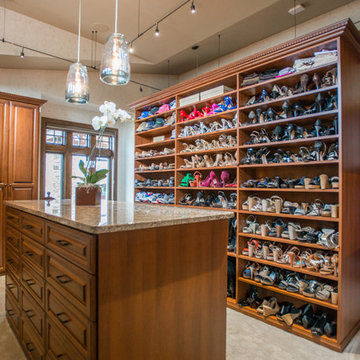
This beautiful closet is part of a new construction build with Comito Building and Design. The room is approx 16' x 16' with ceiling over 14' in some areas. This allowed us to do triple hang with pull down rods to maximize storage. We created a "showcase" for treasured items in a lighted cabinet with glass doors and glass shelves. Even CInderella couldn't have asked more from her Prince Charming!
Photographed by Libbie Martin
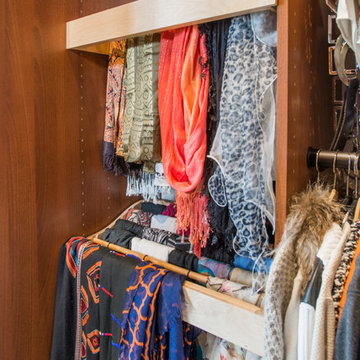
This beautiful closet is part of a new construction build with Comito Building and Design. The room is approx 16' x 16' with ceiling over 14' in some areas. This allowed us to do triple hang with pull down rods to maximize storage. We created a "showcase" for treasured items in a lighted cabinet with glass doors and glass shelves. Even CInderella couldn't have asked more from her Prince Charming!
Photographed by Libbie Martin
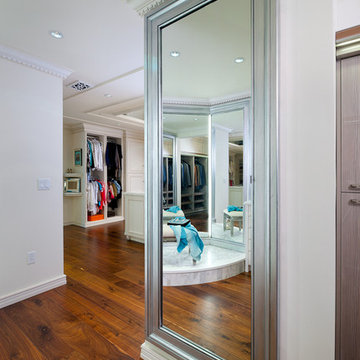
Craig Thompson Photography
Ejemplo de vestidor de mujer tradicional extra grande con armarios con rebordes decorativos, suelo de madera clara y puertas de armario blancas
Ejemplo de vestidor de mujer tradicional extra grande con armarios con rebordes decorativos, suelo de madera clara y puertas de armario blancas
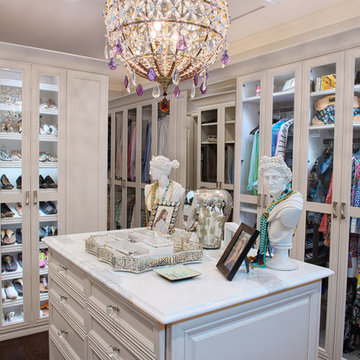
TJ Getz
Diseño de vestidor de mujer clásico extra grande con armarios tipo vitrina, puertas de armario blancas y suelo de madera oscura
Diseño de vestidor de mujer clásico extra grande con armarios tipo vitrina, puertas de armario blancas y suelo de madera oscura
1.406 ideas para armarios y vestidores clásicos
6
