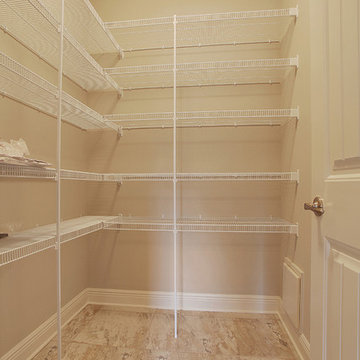186 ideas para armarios y vestidores clásicos con suelo de baldosas de cerámica
Filtrar por
Presupuesto
Ordenar por:Popular hoy
21 - 40 de 186 fotos
Artículo 1 de 3
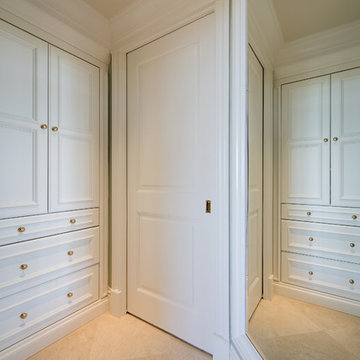
Foto de armario y vestidor unisex tradicional de tamaño medio con puertas de armario blancas, suelo de baldosas de cerámica, suelo beige, a medida y armarios con rebordes decorativos
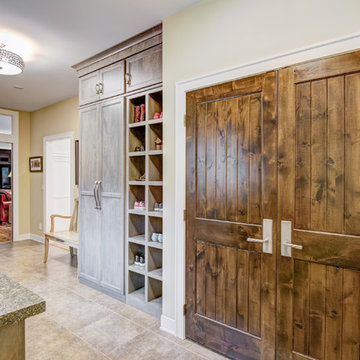
Imagen de armario vestidor unisex tradicional de tamaño medio con suelo de baldosas de cerámica y suelo gris

Leave a legacy. Reminiscent of Tuscan villas and country homes that dot the lush Italian countryside, this enduring European-style design features a lush brick courtyard with fountain, a stucco and stone exterior and a classic clay tile roof. Roman arches, arched windows, limestone accents and exterior columns add to its timeless and traditional appeal.
The equally distinctive first floor features a heart-of-the-home kitchen with a barrel-vaulted ceiling covering a large central island and a sitting/hearth room with fireplace. Also featured are a formal dining room, a large living room with a beamed and sloped ceiling and adjacent screened-in porch and a handy pantry or sewing room. Rounding out the first-floor offerings are an exercise room and a large master bedroom suite with his-and-hers closets. A covered terrace off the master bedroom offers a private getaway. Other nearby outdoor spaces include a large pergola and terrace and twin two-car garages.
The spacious lower-level includes a billiards area, home theater, a hearth room with fireplace that opens out into a spacious patio, a handy kitchenette and two additional bedroom suites. You’ll also find a nearby playroom/bunk room and adjacent laundry.
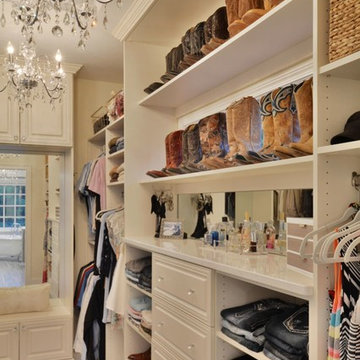
This custom designed master walk in closet just sparkles with light! Glass cabinetry with accent LED lighting and mirrors along with a crystal chandelier add pizazz. Ivory Melamine Laminate, Manchester raised panel and clear glass door fronts, slanted shoe storage, brushed chrome and crystal hardware along with continuous base and crown compliment this walk thru to master bath closet. Designed by Marcia Spinosa for COS and photographed by Paul Nicol

These clients win the award for ‘Most Jarrett Design Projects in One Home’! We consider ourselves extremely fortunate to have been able to work with these kind folks so consistently over the years.
The most recent project features their master bath, a room they have been wanting to tackle for many years. We think it was well worth the wait! It started off as an outdated space with an enormous platform tub open to the bedroom featuring a large round column. The open concept was inspired by island homes long ago, but it was time for some privacy. The water closet, shower and linen closet served the clients well, but the tub and vanities had to be updated with storage improvements desired. The clients also wanted to add organized spaces for clothing, shoes and handbags. Swapping the large tub for a dainty freestanding tub centered on the new window, cleared space for gorgeous his and hers vanities and armoires flanking the tub. The area where the old double vanity existed was transformed into personalized storage closets boasting beautiful custom mirrored doors. The bathroom floors and shower surround were replaced with classic white and grey materials. Handmade vessel sinks and faucets add a rich touch. Soft brass wire doors are the highlight of a freestanding custom armoire created to house handbags adding more convenient storage and beauty to the bedroom. Star sconces, bell jar fixture, wallpaper and window treatments selected by the homeowner with the help of the talented Lisa Abdalla Interiors provide the finishing traditional touches for this sanctuary.
Jacqueline Powell Photography
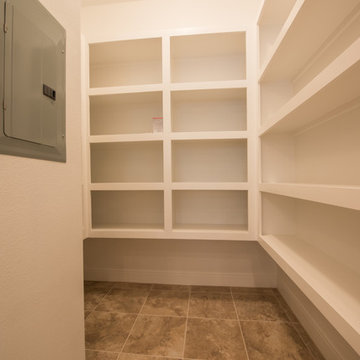
Melonhead Photo
Foto de armario y vestidor unisex tradicional de tamaño medio con puertas de armario blancas y suelo de baldosas de cerámica
Foto de armario y vestidor unisex tradicional de tamaño medio con puertas de armario blancas y suelo de baldosas de cerámica
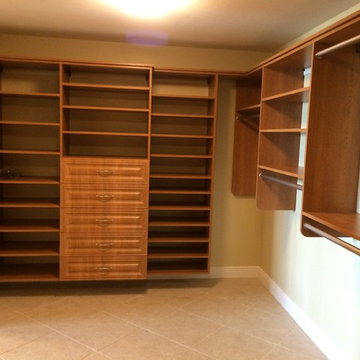
Modelo de armario vestidor unisex clásico grande con armarios con paneles con relieve, puertas de armario de madera oscura, suelo de baldosas de cerámica y suelo beige
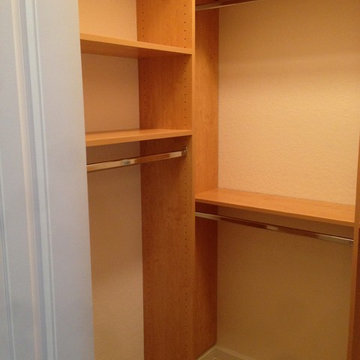
Modelo de armario vestidor de hombre clásico de tamaño medio con armarios abiertos, puertas de armario de madera oscura y suelo de baldosas de cerámica
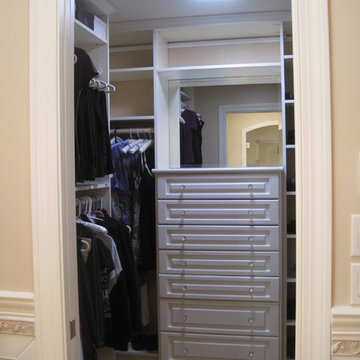
Modelo de armario vestidor unisex clásico de tamaño medio con armarios con paneles con relieve y suelo de baldosas de cerámica
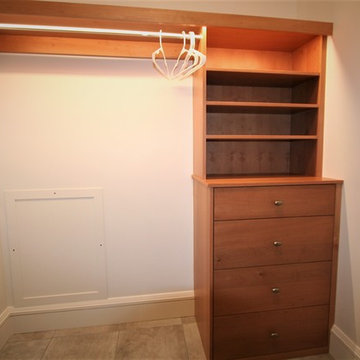
Ejemplo de armario vestidor unisex tradicional pequeño con armarios con paneles lisos, puertas de armario de madera oscura, suelo de baldosas de cerámica y suelo beige
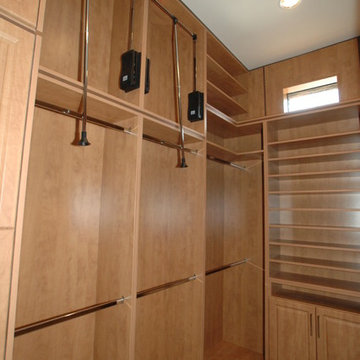
Foto de armario vestidor unisex clásico con puertas de armario de madera clara y suelo de baldosas de cerámica
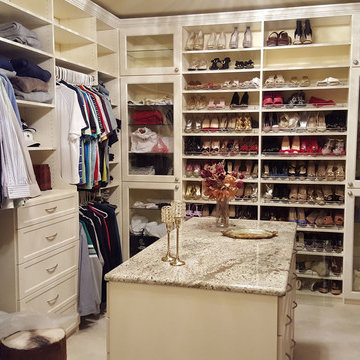
Beautiful His/Hers Closet system in Naperville, IL. Custom back wall for shoes and purses and custom built floor to ceiling for maximum storage.
Imagen de armario vestidor unisex clásico grande con armarios con paneles empotrados, puertas de armario blancas y suelo de baldosas de cerámica
Imagen de armario vestidor unisex clásico grande con armarios con paneles empotrados, puertas de armario blancas y suelo de baldosas de cerámica
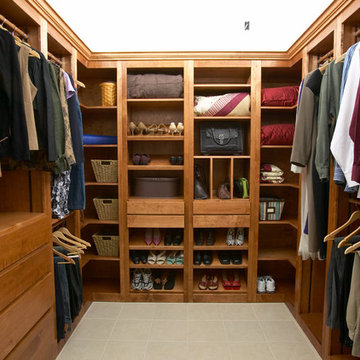
This solid birch walk in design includes hanging space and shelving, trouser rollouts, shoe and purse storage, full access drawers, laundry hamper, and divided storage drawers for neckties, socks, etc.
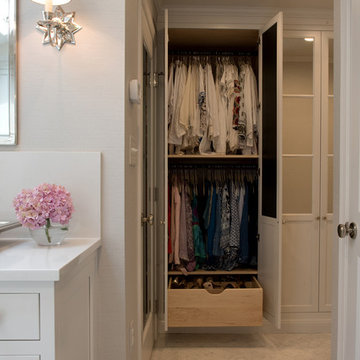
These clients win the award for ‘Most Jarrett Design Projects in One Home’! We consider ourselves extremely fortunate to have been able to work with these kind folks so consistently over the years.
The most recent project features their master bath, a room they have been wanting to tackle for many years. We think it was well worth the wait! It started off as an outdated space with an enormous platform tub open to the bedroom featuring a large round column. The open concept was inspired by island homes long ago, but it was time for some privacy. The water closet, shower and linen closet served the clients well, but the tub and vanities had to be updated with storage improvements desired. The clients also wanted to add organized spaces for clothing, shoes and handbags. Swapping the large tub for a dainty freestanding tub centered on the new window, cleared space for gorgeous his and hers vanities and armoires flanking the tub. The area where the old double vanity existed was transformed into personalized storage closets boasting beautiful custom mirrored doors. The bathroom floors and shower surround were replaced with classic white and grey materials. Handmade vessel sinks and faucets add a rich touch. Soft brass wire doors are the highlight of a freestanding custom armoire created to house handbags adding more convenient storage and beauty to the bedroom. Star sconces, bell jar fixture, wallpaper and window treatments selected by the homeowner with the help of the talented Lisa Abdalla Interiors provide the finishing traditional touches for this sanctuary.
Jacqueline Powell Photography
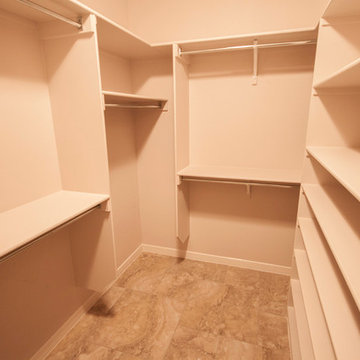
Ejemplo de armario vestidor unisex clásico de tamaño medio con armarios abiertos, puertas de armario blancas y suelo de baldosas de cerámica
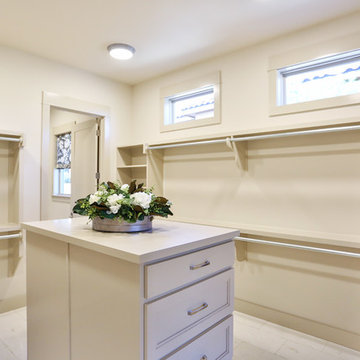
Master closet in 2018 tour home. Features white tile floor, built in shelves, attic, utility, and bathroom entry, as well as tan walls and trim.
Diseño de armario vestidor unisex clásico extra grande con armarios con paneles empotrados, puertas de armario beige, suelo de baldosas de cerámica y suelo blanco
Diseño de armario vestidor unisex clásico extra grande con armarios con paneles empotrados, puertas de armario beige, suelo de baldosas de cerámica y suelo blanco
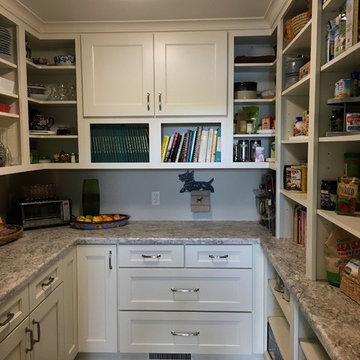
Imagen de armario vestidor unisex tradicional de tamaño medio con armarios con paneles lisos, puertas de armario blancas, suelo de baldosas de cerámica y suelo beige
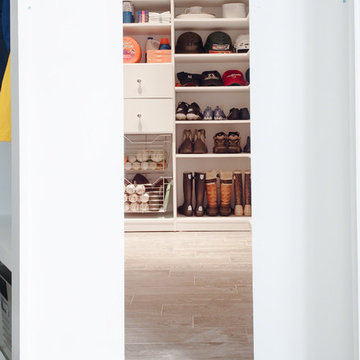
Kaz Arts Photography
Modelo de armario vestidor unisex clásico grande con puertas de armario blancas y suelo de baldosas de cerámica
Modelo de armario vestidor unisex clásico grande con puertas de armario blancas y suelo de baldosas de cerámica
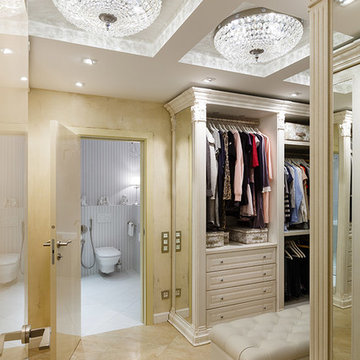
Иван Сорокин
Modelo de armario vestidor unisex clásico de tamaño medio con armarios con paneles con relieve, puertas de armario de madera clara, suelo de baldosas de cerámica y suelo beige
Modelo de armario vestidor unisex clásico de tamaño medio con armarios con paneles con relieve, puertas de armario de madera clara, suelo de baldosas de cerámica y suelo beige
186 ideas para armarios y vestidores clásicos con suelo de baldosas de cerámica
2
