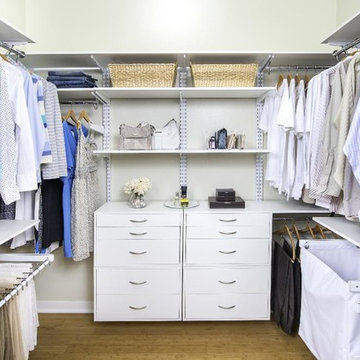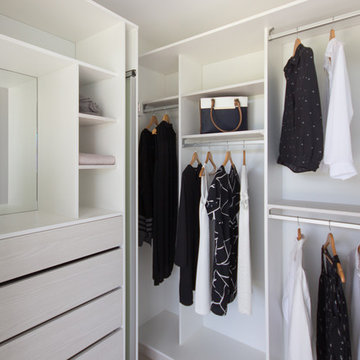1.805 ideas para armarios y vestidores blancos
Filtrar por
Presupuesto
Ordenar por:Popular hoy
161 - 180 de 1805 fotos
Artículo 1 de 3

Builder: Boone Construction
Photographer: M-Buck Studio
This lakefront farmhouse skillfully fits four bedrooms and three and a half bathrooms in this carefully planned open plan. The symmetrical front façade sets the tone by contrasting the earthy textures of shake and stone with a collection of crisp white trim that run throughout the home. Wrapping around the rear of this cottage is an expansive covered porch designed for entertaining and enjoying shaded Summer breezes. A pair of sliding doors allow the interior entertaining spaces to open up on the covered porch for a seamless indoor to outdoor transition.
The openness of this compact plan still manages to provide plenty of storage in the form of a separate butlers pantry off from the kitchen, and a lakeside mudroom. The living room is centrally located and connects the master quite to the home’s common spaces. The master suite is given spectacular vistas on three sides with direct access to the rear patio and features two separate closets and a private spa style bath to create a luxurious master suite. Upstairs, you will find three additional bedrooms, one of which a private bath. The other two bedrooms share a bath that thoughtfully provides privacy between the shower and vanity.
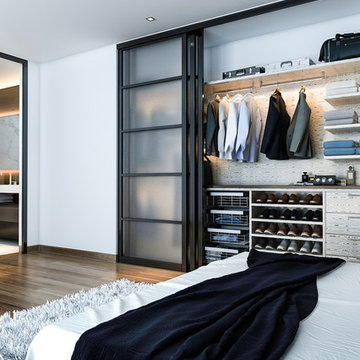
Our daily routine begins and ends in the closet, so we believe it should be a place of peace, organization and beauty. When it comes to the custom design of one of the most personal rooms in your home, we want to transform your closet and make space for everything. With an inspired closet design you are able to easily find what you need, take charge of your morning routine, and discover a feeling of harmony to carry you throughout your day.
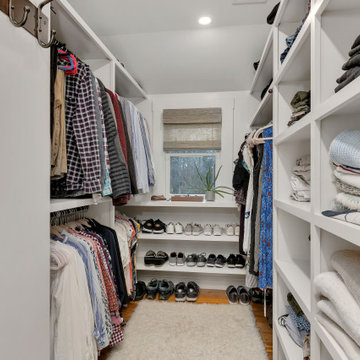
Walk in closet space created by removing a bathroom. Custom built-in storage.
Ejemplo de armario vestidor clásico pequeño
Ejemplo de armario vestidor clásico pequeño
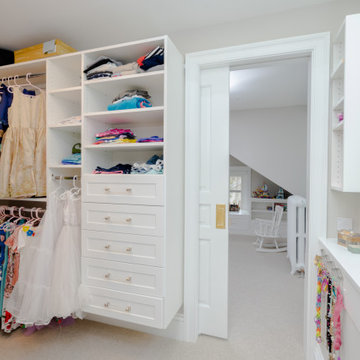
Foto de armario vestidor de mujer y abovedado tradicional renovado de tamaño medio con armarios estilo shaker, puertas de armario blancas, moqueta y suelo beige
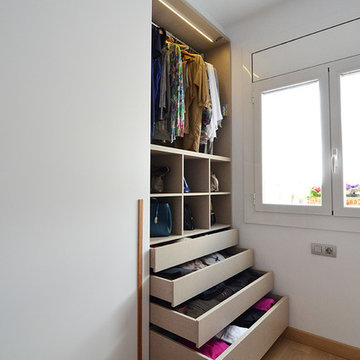
Estudi Trestrastos
Ejemplo de armario unisex moderno de tamaño medio con armarios con paneles empotrados, puertas de armario blancas, suelo de madera en tonos medios y suelo marrón
Ejemplo de armario unisex moderno de tamaño medio con armarios con paneles empotrados, puertas de armario blancas, suelo de madera en tonos medios y suelo marrón
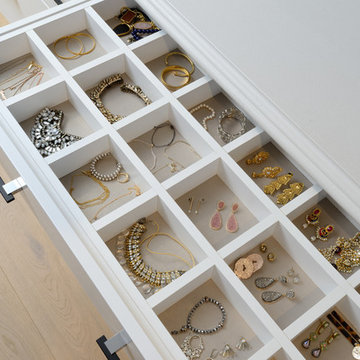
Closet organization and jewelry organization completed with partitions.
Modelo de armario unisex actual de tamaño medio con armarios con paneles lisos, puertas de armario blancas, suelo de madera clara y suelo beige
Modelo de armario unisex actual de tamaño medio con armarios con paneles lisos, puertas de armario blancas, suelo de madera clara y suelo beige
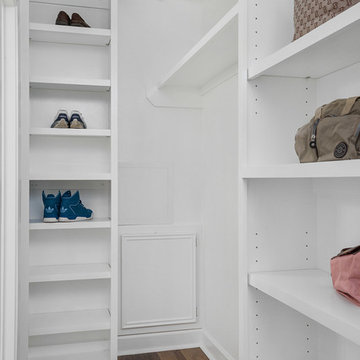
Ammar Selo
Ejemplo de armario vestidor unisex tradicional de tamaño medio con armarios abiertos, puertas de armario blancas, suelo laminado y suelo marrón
Ejemplo de armario vestidor unisex tradicional de tamaño medio con armarios abiertos, puertas de armario blancas, suelo laminado y suelo marrón
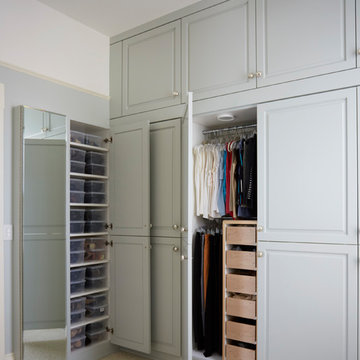
Mike Kaskel
Diseño de armario y vestidor clásico de tamaño medio con suelo de mármol y suelo verde
Diseño de armario y vestidor clásico de tamaño medio con suelo de mármol y suelo verde
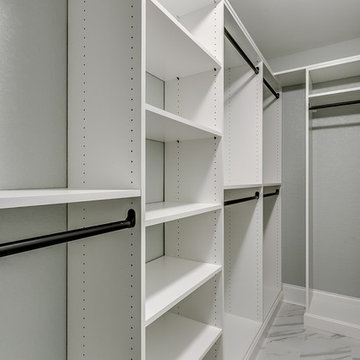
Customized walk in closet
Modelo de armario vestidor unisex tradicional de tamaño medio con armarios abiertos, puertas de armario blancas y suelo de baldosas de porcelana
Modelo de armario vestidor unisex tradicional de tamaño medio con armarios abiertos, puertas de armario blancas y suelo de baldosas de porcelana
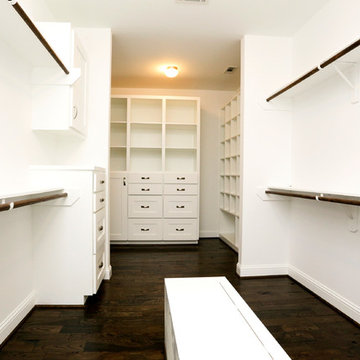
Award-Winning Custom Home Builder in Central Houston. We are a design/build company offering clients 3D renderings to see their design before work begins.
www.ashwooddesigns.com
TK Images
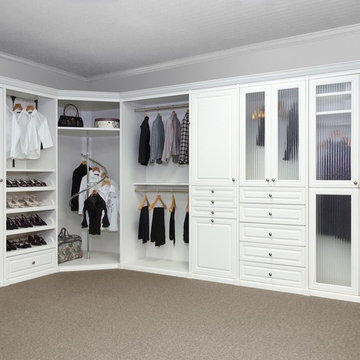
Modelo de armario vestidor unisex clásico de tamaño medio con armarios con paneles con relieve, puertas de armario blancas, moqueta y suelo beige
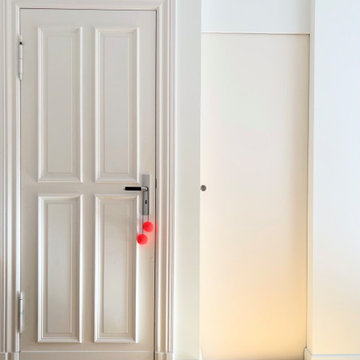
Modelo de armario y vestidor unisex actual pequeño con a medida, armarios con paneles lisos, puertas de armario blancas, suelo de madera clara y suelo marrón
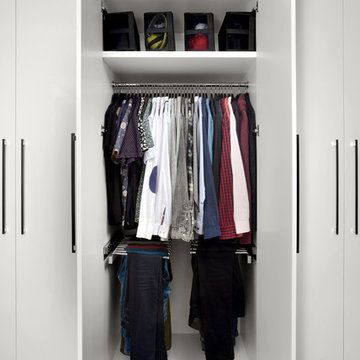
An organized closet is key. Here we went with built in pant racks and additional storage in boxes.
Imagen de armario unisex actual de tamaño medio con armarios con paneles lisos, puertas de armario blancas, suelo de madera clara y suelo beige
Imagen de armario unisex actual de tamaño medio con armarios con paneles lisos, puertas de armario blancas, suelo de madera clara y suelo beige
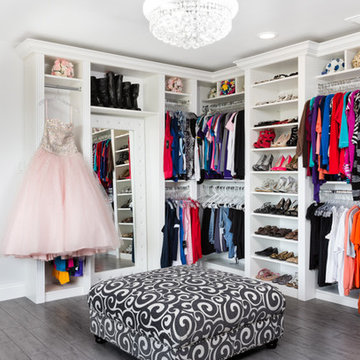
The homeowner wanted this bonus room area to function as additional storage and create a boutique dressing room for their daughter since she only had smaller reach in closets in her bedroom area. The project was completed using a white melamine and traditional raised panel doors. The design includes double hanging sections, shoe & boot storage, upper ‘cubbies’ for extra storage or a decorative display area, a wall length of drawers with a window bench and a vanity sitting area. The design is completed with fluted columns, large crown molding, and decorative applied end panels. The full length mirror was a must add for wardrobe checks.
Designed by Marcia Spinosa for Closet Organizing Systems
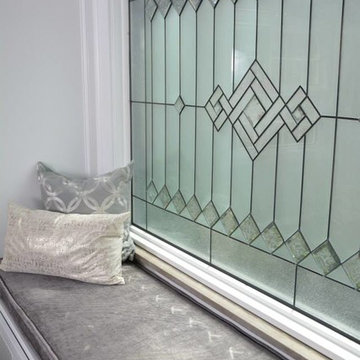
Anne Buskirk, Collaboration with DB Interiors, window by Designer Glass Solutions
Foto de armario vestidor de mujer clásico renovado grande con armarios con paneles con relieve, puertas de armario blancas y moqueta
Foto de armario vestidor de mujer clásico renovado grande con armarios con paneles con relieve, puertas de armario blancas y moqueta
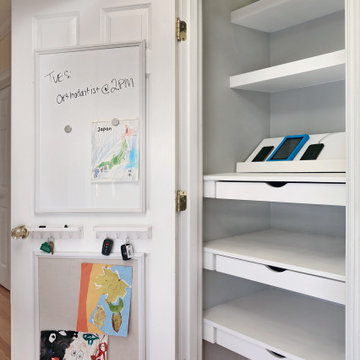
This seemingly ordinary closet features a hidden command center with removable electronics tray, charging station with USB ports, organizational drawers and shelves, key storage, white board, and cork board.
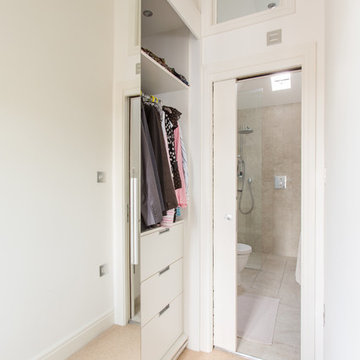
This wonderfully high ceiling gives a sense of grandeur to this dressing room area
Diseño de vestidor de mujer contemporáneo pequeño con armarios tipo vitrina y moqueta
Diseño de vestidor de mujer contemporáneo pequeño con armarios tipo vitrina y moqueta
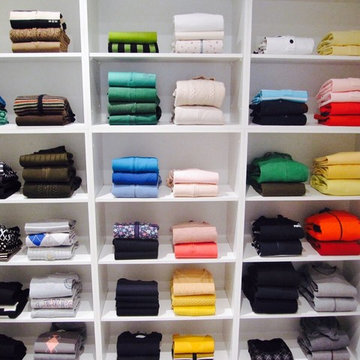
Keeping all your winter knitwear and outwear pieces will make it easy for you each season, and colour blocking them is a given… will save you time when getting ready each day.
This wardrobe now works, and shows off all the items beautifully.
1.805 ideas para armarios y vestidores blancos
9
