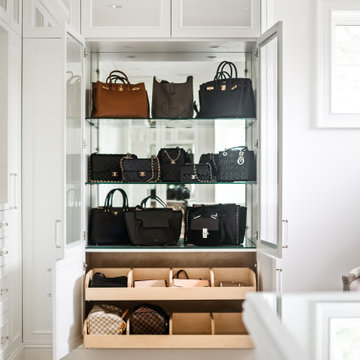955 ideas para armarios y vestidores blancos pequeños
Filtrar por
Presupuesto
Ordenar por:Popular hoy
141 - 160 de 955 fotos
Artículo 1 de 3
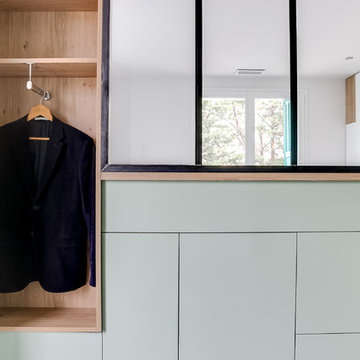
meero
Imagen de armario vestidor unisex contemporáneo pequeño con armarios abiertos y puertas de armario verdes
Imagen de armario vestidor unisex contemporáneo pequeño con armarios abiertos y puertas de armario verdes
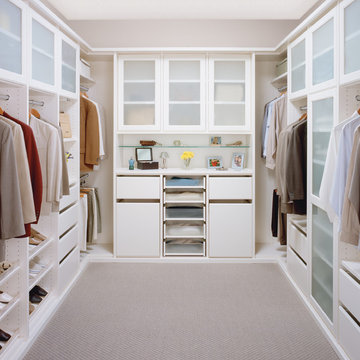
Walk in closet unit featuring opaque cabinets finishing for a modern look.
Imagen de armario vestidor unisex actual pequeño con puertas de armario blancas y moqueta
Imagen de armario vestidor unisex actual pequeño con puertas de armario blancas y moqueta
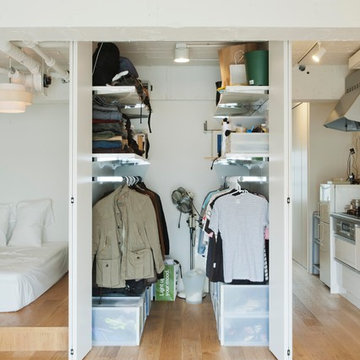
Foto de armario vestidor de hombre industrial pequeño con puertas de armario blancas y suelo de madera clara
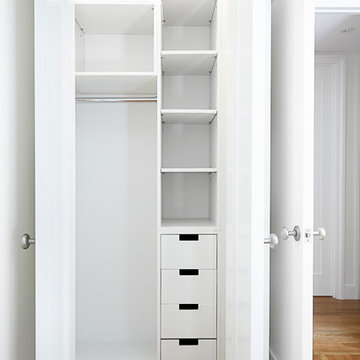
Alyssa Kirsten
Diseño de armario unisex actual pequeño con armarios con paneles lisos, puertas de armario blancas y suelo de madera clara
Diseño de armario unisex actual pequeño con armarios con paneles lisos, puertas de armario blancas y suelo de madera clara
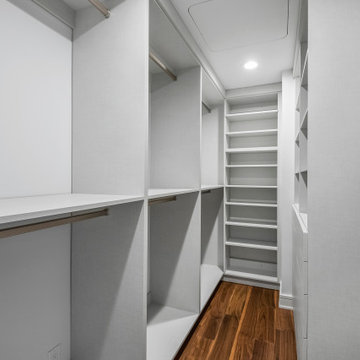
Diseño de armario vestidor unisex clásico renovado pequeño con armarios con paneles lisos, puertas de armario blancas, suelo de madera en tonos medios y suelo marrón
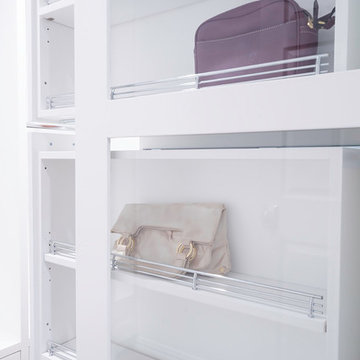
Ejemplo de armario vestidor unisex minimalista pequeño con puertas de armario blancas, suelo de madera clara, suelo marrón y armarios estilo shaker
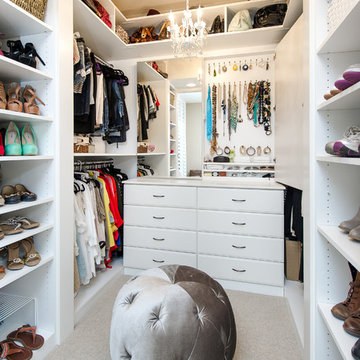
Unlimited Style Photography
http://www.houzz.com/photos/41128009/Her-Master-Closet-Southwest-View-transitional-closet-los-angeles#lb-edit
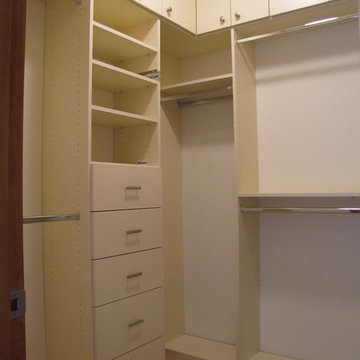
Truly custom closets can create creative storage solutions. Floor to ceiling cabinets utilize every inch of storage. Closed storage behind doors and drawers will keep the small space clutter-free.

Builder: Boone Construction
Photographer: M-Buck Studio
This lakefront farmhouse skillfully fits four bedrooms and three and a half bathrooms in this carefully planned open plan. The symmetrical front façade sets the tone by contrasting the earthy textures of shake and stone with a collection of crisp white trim that run throughout the home. Wrapping around the rear of this cottage is an expansive covered porch designed for entertaining and enjoying shaded Summer breezes. A pair of sliding doors allow the interior entertaining spaces to open up on the covered porch for a seamless indoor to outdoor transition.
The openness of this compact plan still manages to provide plenty of storage in the form of a separate butlers pantry off from the kitchen, and a lakeside mudroom. The living room is centrally located and connects the master quite to the home’s common spaces. The master suite is given spectacular vistas on three sides with direct access to the rear patio and features two separate closets and a private spa style bath to create a luxurious master suite. Upstairs, you will find three additional bedrooms, one of which a private bath. The other two bedrooms share a bath that thoughtfully provides privacy between the shower and vanity.
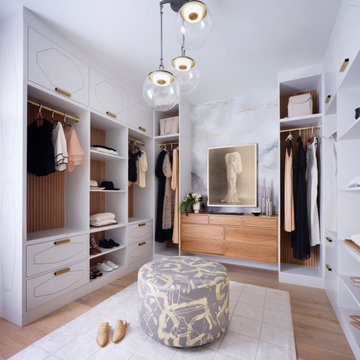
Hardwood Floors: Ark Hardwood Flooring
Wood Type & Details: Hakwood European oak planks 5/8" x 7" in Valor finish in Rustic grade
Interior Design: K Interiors
Photo Credits: R. Brad Knipstein
Trio pendant: Riloh
Hand painted ottomann: Porter Teleo
Hand painted walls: Caroline Lizarraga
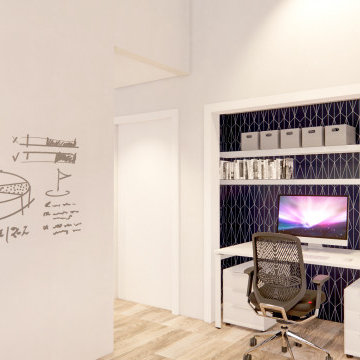
A Cloffice could be part of your bedroom, common area, or in a hallway. You have several locations to choose from. A luxury version of Cloffice is in a walk-in closet, as it could serve as a private office and perfect for teleconferencing.
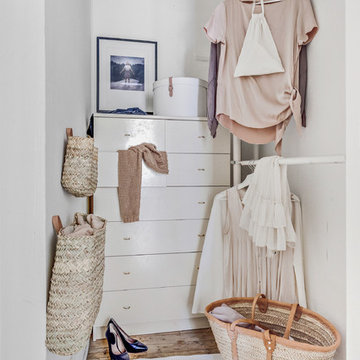
Foto de armario vestidor de mujer escandinavo pequeño con armarios abiertos, puertas de armario blancas, suelo de madera clara y suelo marrón
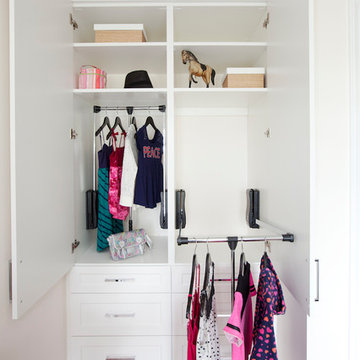
Modelo de armario clásico pequeño con armarios estilo shaker, puertas de armario blancas, suelo de madera clara y suelo beige
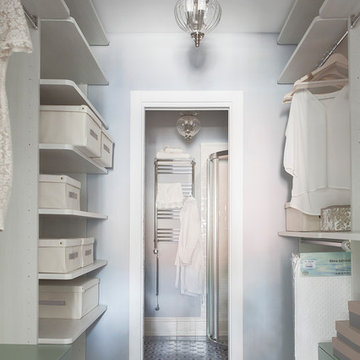
Фотограф - Гришко Юрий
Ejemplo de armario vestidor de mujer tradicional pequeño con armarios abiertos, suelo de baldosas de cerámica, suelo multicolor y puertas de armario beige
Ejemplo de armario vestidor de mujer tradicional pequeño con armarios abiertos, suelo de baldosas de cerámica, suelo multicolor y puertas de armario beige
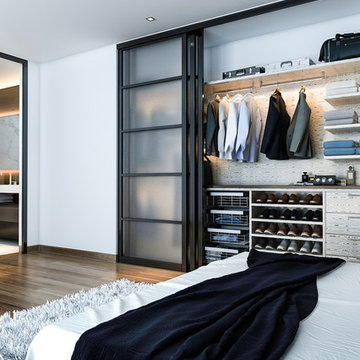
Our daily routine begins and ends in the closet, so we believe it should be a place of peace, organization and beauty. When it comes to the custom design of one of the most personal rooms in your home, we want to transform your closet and make space for everything. With an inspired closet design you are able to easily find what you need, take charge of your morning routine, and discover a feeling of harmony to carry you throughout your day.
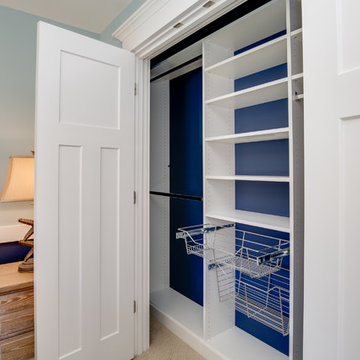
Our daily routine begins and ends in the closet, so we believe it should be a place of peace, organization and beauty. When it comes to the custom design of one of the most personal rooms in your home, we want to transform your closet and make space for everything. With an inspired closet design you are able to easily find what you need, take charge of your morning routine, and discover a feeling of harmony to carry you throughout your day.
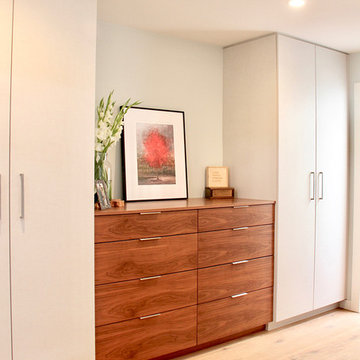
Imagen de armario unisex minimalista pequeño con armarios con paneles lisos, puertas de armario de madera oscura, suelo de madera clara y suelo marrón
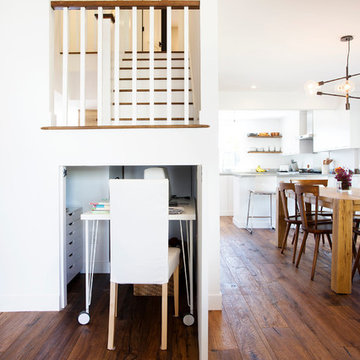
A view of the under stairs closet open revealing hidden work desk and cabinets with dinning table and kitchen in the backgeround
Foto de armario actual pequeño con armarios con paneles lisos y suelo de madera oscura
Foto de armario actual pequeño con armarios con paneles lisos y suelo de madera oscura
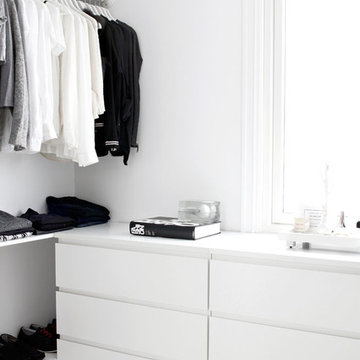
Foto de armario unisex moderno pequeño con armarios con paneles lisos, puertas de armario blancas y suelo blanco
955 ideas para armarios y vestidores blancos pequeños
8
