494 ideas para armarios y vestidores blancos extra grandes
Filtrar por
Presupuesto
Ordenar por:Popular hoy
41 - 60 de 494 fotos
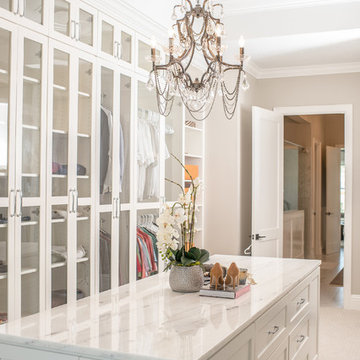
Imagen de vestidor tradicional extra grande con armarios tipo vitrina, puertas de armario beige, moqueta y suelo beige
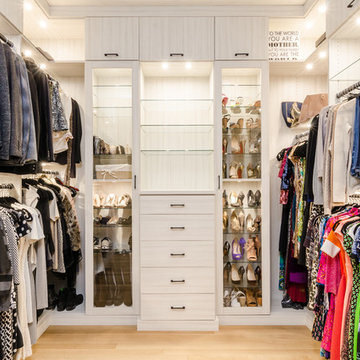
Chastity Cortijo Photography
Imagen de armario vestidor unisex extra grande con puertas de armario de madera clara y suelo de madera clara
Imagen de armario vestidor unisex extra grande con puertas de armario de madera clara y suelo de madera clara
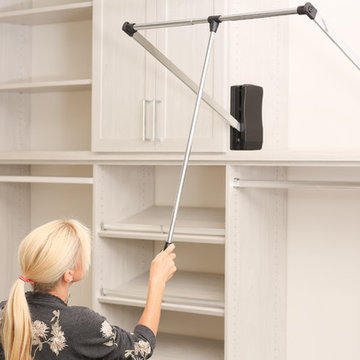
Diseño de armario vestidor unisex contemporáneo extra grande con armarios estilo shaker, suelo de madera en tonos medios, suelo marrón y puertas de armario de madera clara
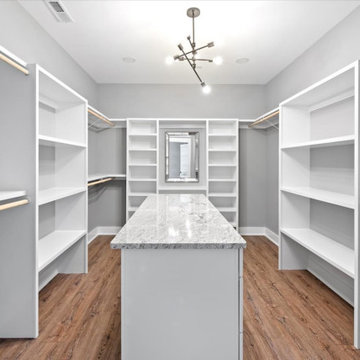
Large master closet with custom storage and center island.
Foto de armario vestidor unisex costero extra grande con armarios abiertos, puertas de armario blancas, suelo vinílico y suelo multicolor
Foto de armario vestidor unisex costero extra grande con armarios abiertos, puertas de armario blancas, suelo vinílico y suelo multicolor
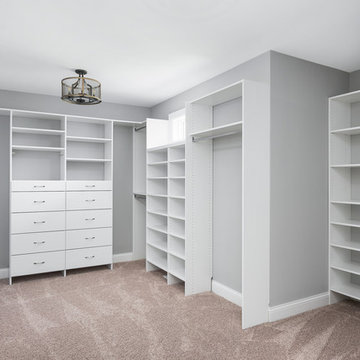
DJK Custom Homes, Inc.
Ejemplo de armario vestidor unisex de estilo de casa de campo extra grande con armarios con paneles lisos, puertas de armario blancas, moqueta y suelo beige
Ejemplo de armario vestidor unisex de estilo de casa de campo extra grande con armarios con paneles lisos, puertas de armario blancas, moqueta y suelo beige
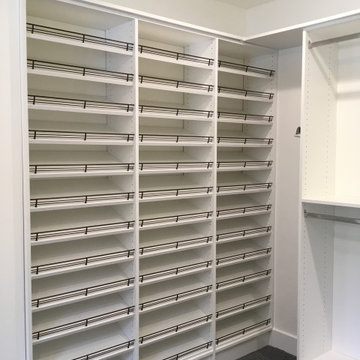
The spacious closet/dressing room has ample storage.
Foto de vestidor unisex moderno extra grande con armarios con paneles lisos, puertas de armario blancas, moqueta y suelo gris
Foto de vestidor unisex moderno extra grande con armarios con paneles lisos, puertas de armario blancas, moqueta y suelo gris
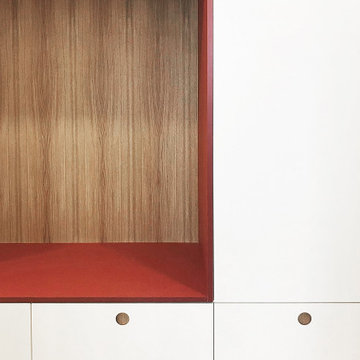
Herstellung und Einbau eines individuellen Kleiderschrankes, Schrankfronten in MDF weiß lackiert, Griffe hinterfräst und mit Massivholz hinterlegt, Oberfläche Sitznische in Möbellinoleum und Furnier Eiche geölt
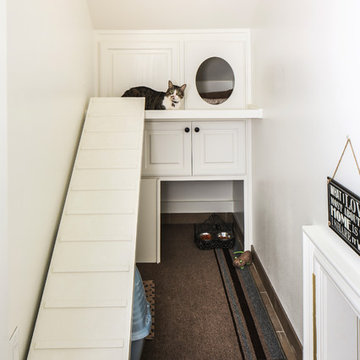
Oivanki Photography
Imagen de armario y vestidor tradicional extra grande con puertas de armario blancas y suelo de baldosas de cerámica
Imagen de armario y vestidor tradicional extra grande con puertas de armario blancas y suelo de baldosas de cerámica

Visit The Korina 14803 Como Circle or call 941 907.8131 for additional information.
3 bedrooms | 4.5 baths | 3 car garage | 4,536 SF
The Korina is John Cannon’s new model home that is inspired by a transitional West Indies style with a contemporary influence. From the cathedral ceilings with custom stained scissor beams in the great room with neighboring pristine white on white main kitchen and chef-grade prep kitchen beyond, to the luxurious spa-like dual master bathrooms, the aesthetics of this home are the epitome of timeless elegance. Every detail is geared toward creating an upscale retreat from the hectic pace of day-to-day life. A neutral backdrop and an abundance of natural light, paired with vibrant accents of yellow, blues, greens and mixed metals shine throughout the home.
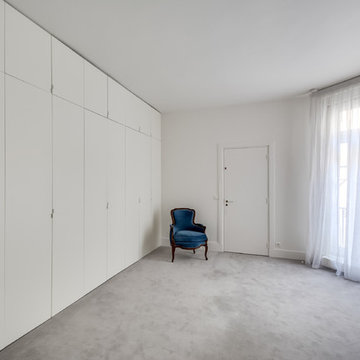
Meero
Imagen de armario y vestidor tradicional renovado extra grande
Imagen de armario y vestidor tradicional renovado extra grande
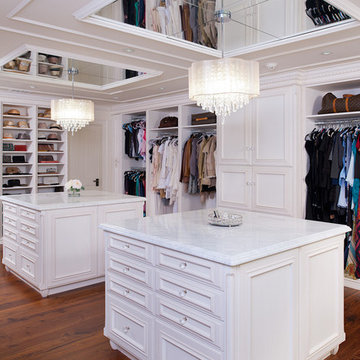
Craig Thompson Photography
Foto de vestidor de mujer clásico extra grande con puertas de armario blancas, suelo de madera clara y armarios con paneles con relieve
Foto de vestidor de mujer clásico extra grande con puertas de armario blancas, suelo de madera clara y armarios con paneles con relieve

Who doesn't want a rolling library ladder in their closet? Never struggle to reach those high storage areas again! A dream closet, to be sure.
Diseño de armario vestidor tradicional renovado extra grande con armarios estilo shaker, puertas de armario grises, suelo de madera clara y suelo marrón
Diseño de armario vestidor tradicional renovado extra grande con armarios estilo shaker, puertas de armario grises, suelo de madera clara y suelo marrón
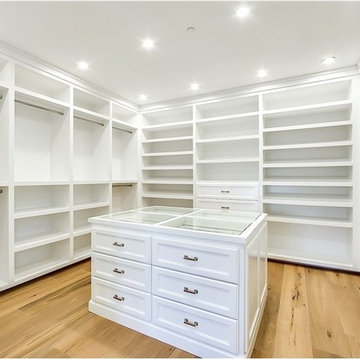
Ejemplo de armario vestidor unisex campestre extra grande con armarios con paneles lisos y puertas de armario blancas
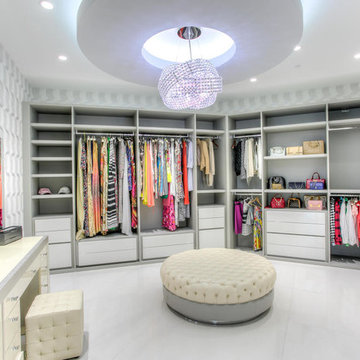
Foto de armario vestidor de mujer contemporáneo extra grande con armarios abiertos, puertas de armario blancas y suelo de baldosas de porcelana
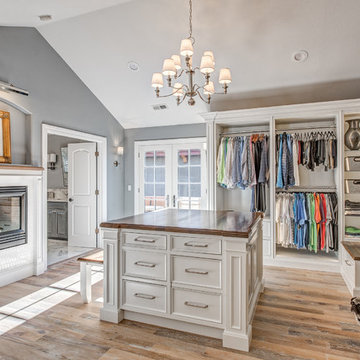
Teri Fotheringham Photography
Imagen de vestidor unisex clásico extra grande con puertas de armario blancas, suelo de madera clara y armarios con paneles empotrados
Imagen de vestidor unisex clásico extra grande con puertas de armario blancas, suelo de madera clara y armarios con paneles empotrados
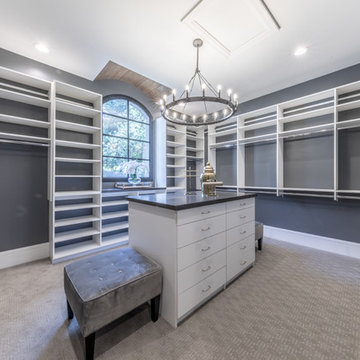
Modelo de armario vestidor unisex contemporáneo extra grande con armarios con paneles lisos, puertas de armario blancas, moqueta y suelo marrón
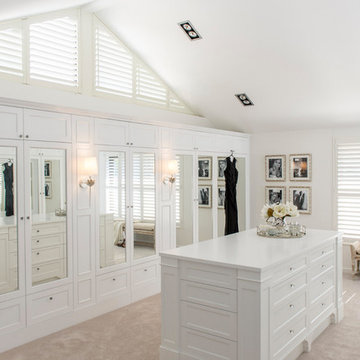
Imagen de vestidor unisex marinero extra grande con puertas de armario blancas y moqueta
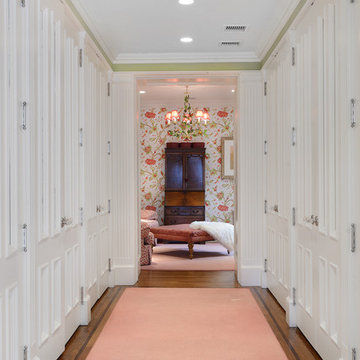
Property Marketed by Hudson Place Realty - Seldom seen, this unique property offers the highest level of original period detail and old world craftsmanship. With its 19th century provenance, 6000+ square feet and outstanding architectural elements, 913 Hudson Street captures the essence of its prominent address and rich history. An extensive and thoughtful renovation has revived this exceptional home to its original elegance while being mindful of the modern-day urban family.
Perched on eastern Hudson Street, 913 impresses with its 33’ wide lot, terraced front yard, original iron doors and gates, a turreted limestone facade and distinctive mansard roof. The private walled-in rear yard features a fabulous outdoor kitchen complete with gas grill, refrigeration and storage drawers. The generous side yard allows for 3 sides of windows, infusing the home with natural light.
The 21st century design conveniently features the kitchen, living & dining rooms on the parlor floor, that suits both elaborate entertaining and a more private, intimate lifestyle. Dramatic double doors lead you to the formal living room replete with a stately gas fireplace with original tile surround, an adjoining center sitting room with bay window and grand formal dining room.
A made-to-order kitchen showcases classic cream cabinetry, 48” Wolf range with pot filler, SubZero refrigerator and Miele dishwasher. A large center island houses a Decor warming drawer, additional under-counter refrigerator and freezer and secondary prep sink. Additional walk-in pantry and powder room complete the parlor floor.
The 3rd floor Master retreat features a sitting room, dressing hall with 5 double closets and laundry center, en suite fitness room and calming master bath; magnificently appointed with steam shower, BainUltra tub and marble tile with inset mosaics.
Truly a one-of-a-kind home with custom milled doors, restored ceiling medallions, original inlaid flooring, regal moldings, central vacuum, touch screen home automation and sound system, 4 zone central air conditioning & 10 zone radiant heat.
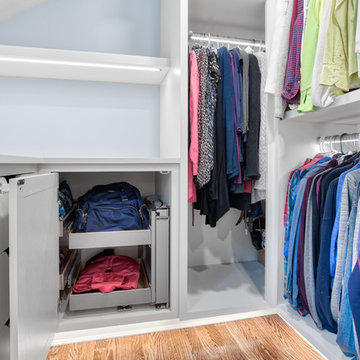
Her side of the custom master closet that was transformed from the old master bath. Corner pull out storage reaches to the farthest back corner so that no space is wasted.
Photos by Chris Veith
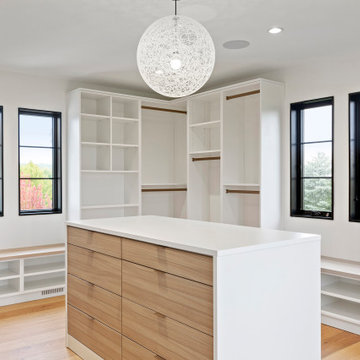
Custom closet with island in the master bedroom suite.
Diseño de armario vestidor unisex actual extra grande con armarios con paneles lisos, puertas de armario blancas, suelo de madera clara y suelo marrón
Diseño de armario vestidor unisex actual extra grande con armarios con paneles lisos, puertas de armario blancas, suelo de madera clara y suelo marrón
494 ideas para armarios y vestidores blancos extra grandes
3