1.483 ideas para armarios y vestidores blancos con suelo de madera en tonos medios
Filtrar por
Presupuesto
Ordenar por:Popular hoy
1 - 20 de 1483 fotos
Artículo 1 de 3
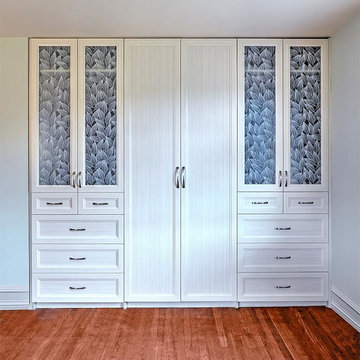
This built-in custom wardrobe provides additional storage when you don't have enough closet space.
Ejemplo de armario unisex clásico renovado con armarios con paneles empotrados, puertas de armario blancas y suelo de madera en tonos medios
Ejemplo de armario unisex clásico renovado con armarios con paneles empotrados, puertas de armario blancas y suelo de madera en tonos medios
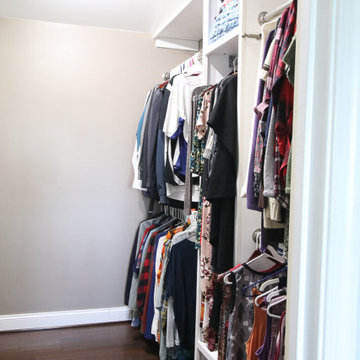
AFTER Photo: Split sided closet with mens clothing on left and womens clothing on the right. Lots of additional storage.
Imagen de armario y vestidor unisex campestre grande con a medida, armarios abiertos, puertas de armario blancas y suelo de madera en tonos medios
Imagen de armario y vestidor unisex campestre grande con a medida, armarios abiertos, puertas de armario blancas y suelo de madera en tonos medios
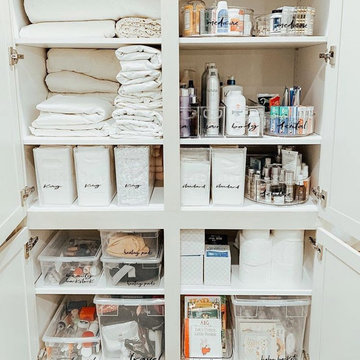
Foto de armario unisex de estilo de casa de campo pequeño con puertas de armario blancas, suelo de madera en tonos medios y suelo marrón
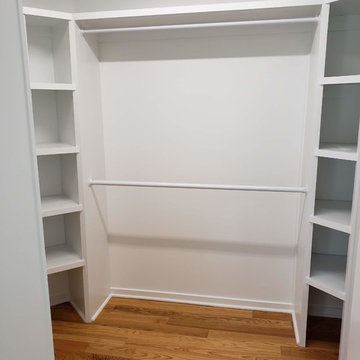
Imagen de armario vestidor unisex actual de tamaño medio con armarios abiertos, puertas de armario blancas, suelo de madera en tonos medios y suelo marrón

Foto de armario vestidor de mujer tradicional renovado con armarios con paneles empotrados, puertas de armario beige y suelo de madera en tonos medios

Diseño de armario vestidor de mujer tradicional renovado con armarios con paneles lisos, puertas de armario blancas, suelo de madera en tonos medios y suelo marrón
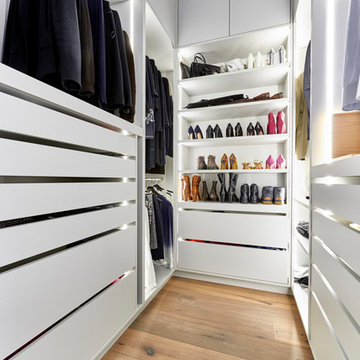
Modelo de armario vestidor unisex contemporáneo pequeño con armarios con paneles lisos, puertas de armario blancas, suelo de madera en tonos medios y suelo marrón
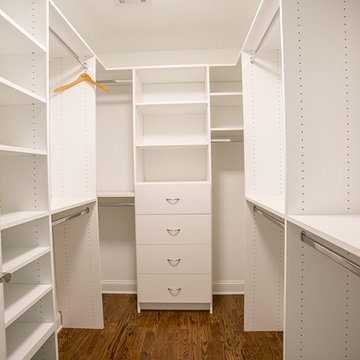
White shaker style walk in with toe kicks and drawers.
Closet Possible
Imagen de armario vestidor unisex clásico renovado de tamaño medio con puertas de armario blancas, suelo de madera en tonos medios y armarios con paneles lisos
Imagen de armario vestidor unisex clásico renovado de tamaño medio con puertas de armario blancas, suelo de madera en tonos medios y armarios con paneles lisos
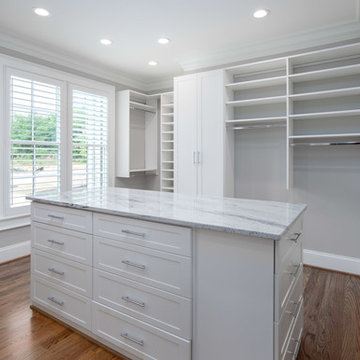
Imagen de armario vestidor unisex vintage grande con armarios abiertos, puertas de armario blancas, suelo de madera en tonos medios y suelo marrón
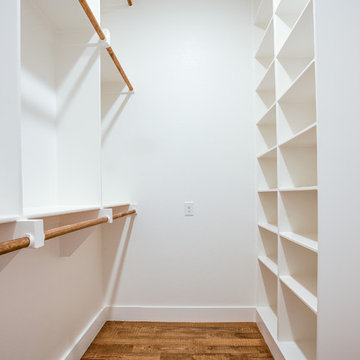
Ariana with ANM Photography
Modelo de armario vestidor unisex de estilo de casa de campo grande con armarios estilo shaker, puertas de armario blancas, suelo de madera en tonos medios y suelo marrón
Modelo de armario vestidor unisex de estilo de casa de campo grande con armarios estilo shaker, puertas de armario blancas, suelo de madera en tonos medios y suelo marrón
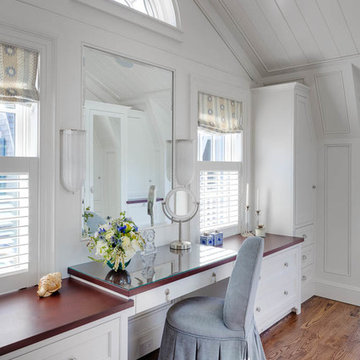
Ejemplo de armario vestidor de mujer costero de tamaño medio con puertas de armario blancas, suelo de madera en tonos medios y armarios con paneles empotrados
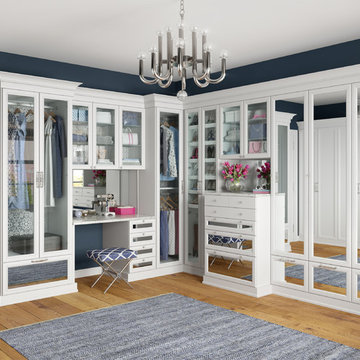
A crisp color palette with glamorous features showcase colorful clothing and accessories.
Ejemplo de armario vestidor de mujer clásico renovado grande con armarios tipo vitrina, puertas de armario blancas, suelo de madera en tonos medios y suelo marrón
Ejemplo de armario vestidor de mujer clásico renovado grande con armarios tipo vitrina, puertas de armario blancas, suelo de madera en tonos medios y suelo marrón

This 1930's Barrington Hills farmhouse was in need of some TLC when it was purchased by this southern family of five who planned to make it their new home. The renovation taken on by Advance Design Studio's designer Scott Christensen and master carpenter Justin Davis included a custom porch, custom built in cabinetry in the living room and children's bedrooms, 2 children's on-suite baths, a guest powder room, a fabulous new master bath with custom closet and makeup area, a new upstairs laundry room, a workout basement, a mud room, new flooring and custom wainscot stairs with planked walls and ceilings throughout the home.
The home's original mechanicals were in dire need of updating, so HVAC, plumbing and electrical were all replaced with newer materials and equipment. A dramatic change to the exterior took place with the addition of a quaint standing seam metal roofed farmhouse porch perfect for sipping lemonade on a lazy hot summer day.
In addition to the changes to the home, a guest house on the property underwent a major transformation as well. Newly outfitted with updated gas and electric, a new stacking washer/dryer space was created along with an updated bath complete with a glass enclosed shower, something the bath did not previously have. A beautiful kitchenette with ample cabinetry space, refrigeration and a sink was transformed as well to provide all the comforts of home for guests visiting at the classic cottage retreat.
The biggest design challenge was to keep in line with the charm the old home possessed, all the while giving the family all the convenience and efficiency of modern functioning amenities. One of the most interesting uses of material was the porcelain "wood-looking" tile used in all the baths and most of the home's common areas. All the efficiency of porcelain tile, with the nostalgic look and feel of worn and weathered hardwood floors. The home’s casual entry has an 8" rustic antique barn wood look porcelain tile in a rich brown to create a warm and welcoming first impression.
Painted distressed cabinetry in muted shades of gray/green was used in the powder room to bring out the rustic feel of the space which was accentuated with wood planked walls and ceilings. Fresh white painted shaker cabinetry was used throughout the rest of the rooms, accentuated by bright chrome fixtures and muted pastel tones to create a calm and relaxing feeling throughout the home.
Custom cabinetry was designed and built by Advance Design specifically for a large 70” TV in the living room, for each of the children’s bedroom’s built in storage, custom closets, and book shelves, and for a mudroom fit with custom niches for each family member by name.
The ample master bath was fitted with double vanity areas in white. A generous shower with a bench features classic white subway tiles and light blue/green glass accents, as well as a large free standing soaking tub nestled under a window with double sconces to dim while relaxing in a luxurious bath. A custom classic white bookcase for plush towels greets you as you enter the sanctuary bath.
Joe Nowak
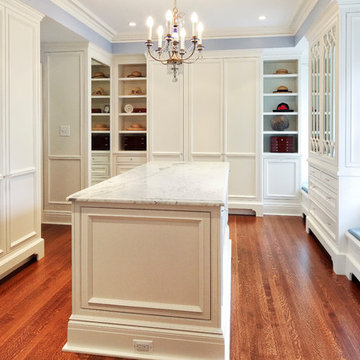
Luxury and his and her efficiency for this master suite dressing room with custom made closets and cabinetry. Photography by Pete Weigley
Foto de vestidor unisex clásico grande con armarios con rebordes decorativos, puertas de armario blancas y suelo de madera en tonos medios
Foto de vestidor unisex clásico grande con armarios con rebordes decorativos, puertas de armario blancas y suelo de madera en tonos medios
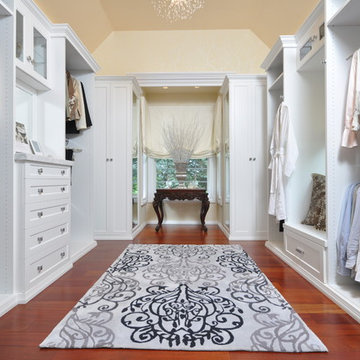
Paul Wesley
Modelo de armario vestidor unisex tradicional renovado de tamaño medio con armarios con paneles empotrados, puertas de armario blancas y suelo de madera en tonos medios
Modelo de armario vestidor unisex tradicional renovado de tamaño medio con armarios con paneles empotrados, puertas de armario blancas y suelo de madera en tonos medios
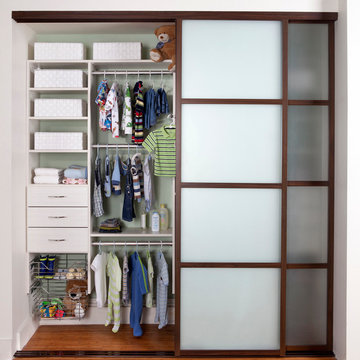
This is one lucky baby with a well organized closet designed in our popular White Coco melamine. The aluminum sliding doors feature a walnut finish and inset milky glass. This wall hung custom closet shows triple hanging that can adjust as the child grows, drawers and slide out chrome baskets for toys and miscellaneous items.

Modelo de armario vestidor de hombre tradicional renovado con puertas de armario grises y suelo de madera en tonos medios
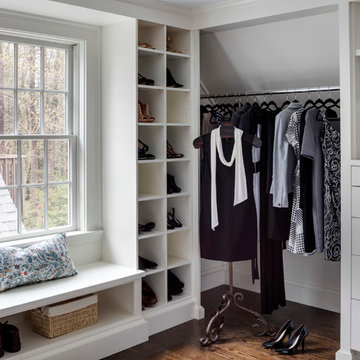
Imagen de vestidor de mujer clásico renovado con armarios abiertos, puertas de armario blancas y suelo de madera en tonos medios

East wall of this walk-in closet. Cabinet doors are open to reveal storage for pants, belts, and some long hang dresses and jumpsuits. A built-in tilt hamper sits below the long hang section. The pants are arranged on 6 slide out racks.
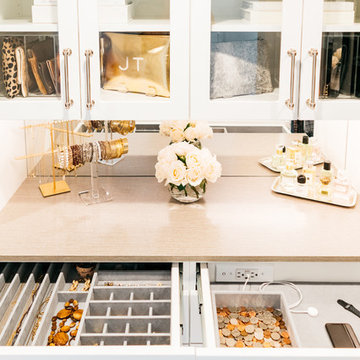
Ejemplo de armario vestidor unisex tradicional renovado de tamaño medio con armarios estilo shaker, puertas de armario blancas, suelo de madera en tonos medios y suelo marrón
1.483 ideas para armarios y vestidores blancos con suelo de madera en tonos medios
1